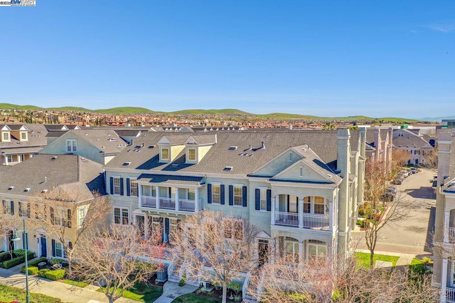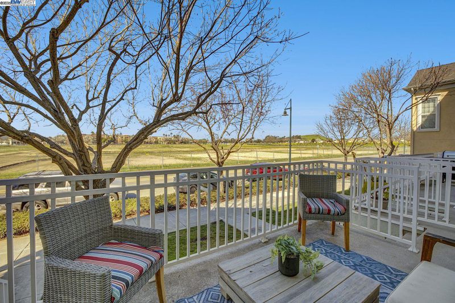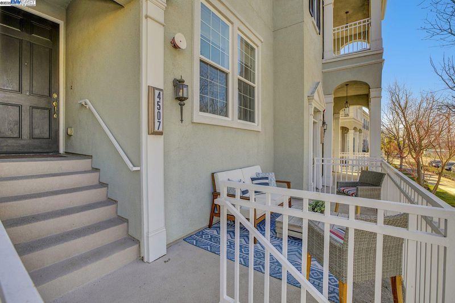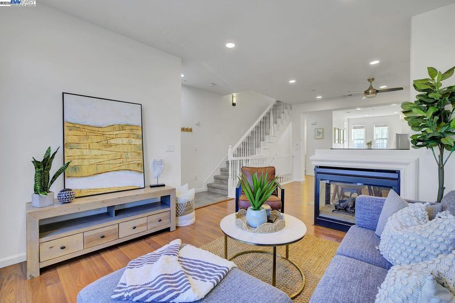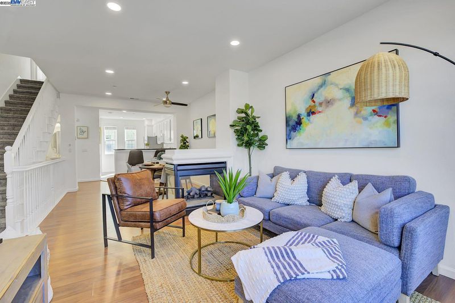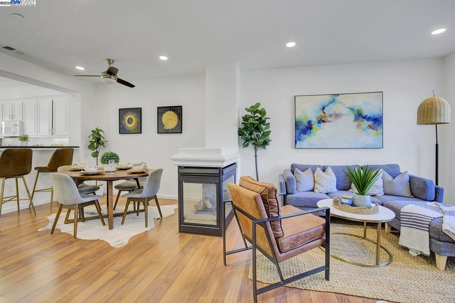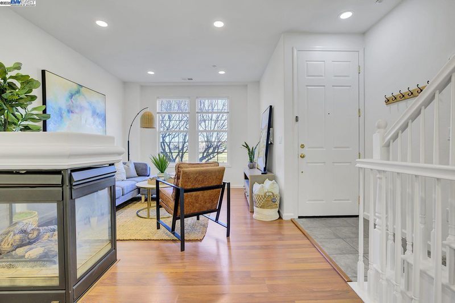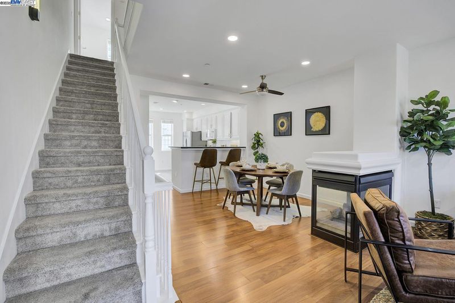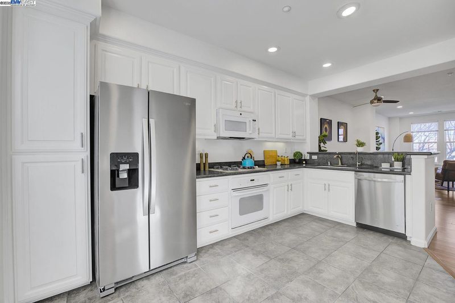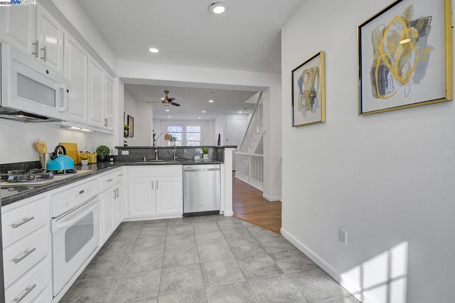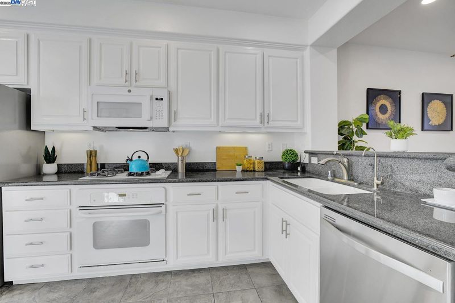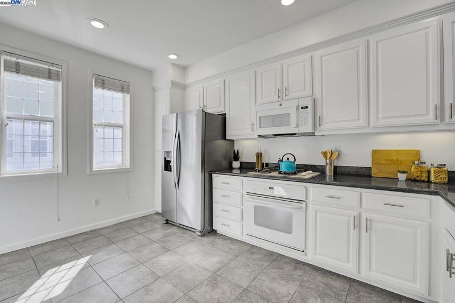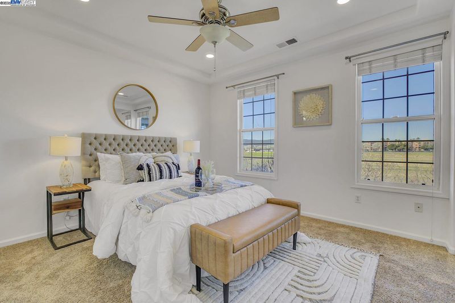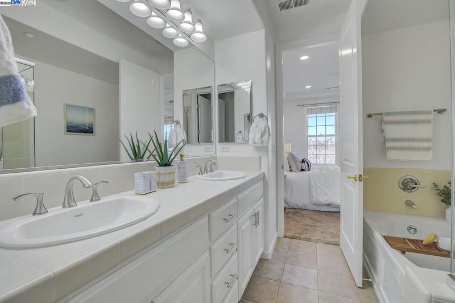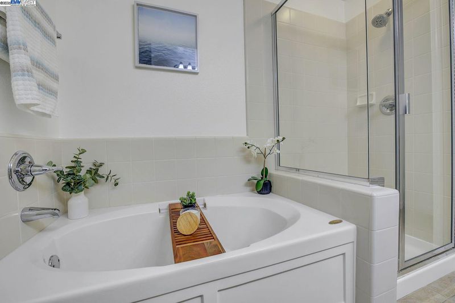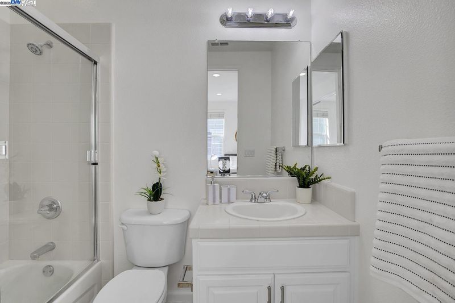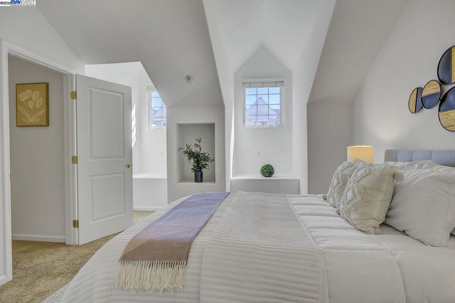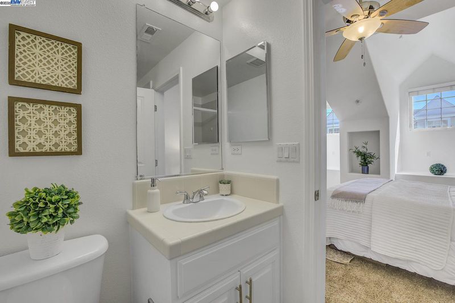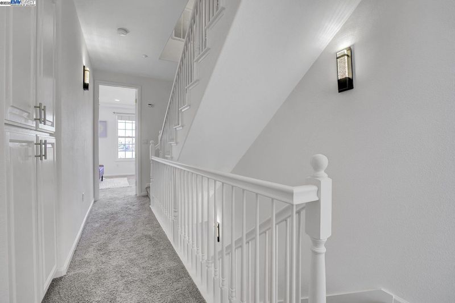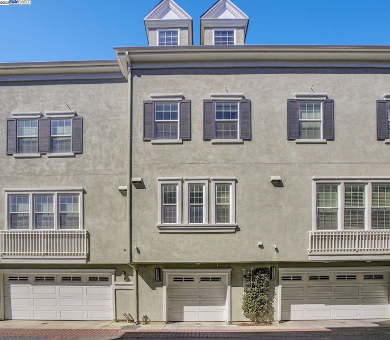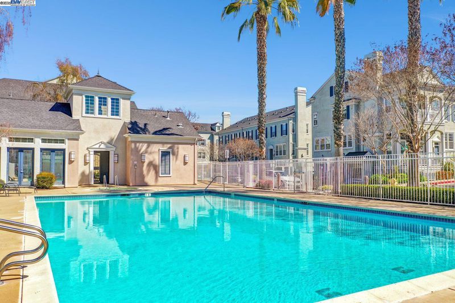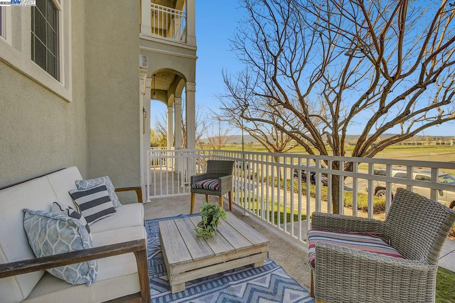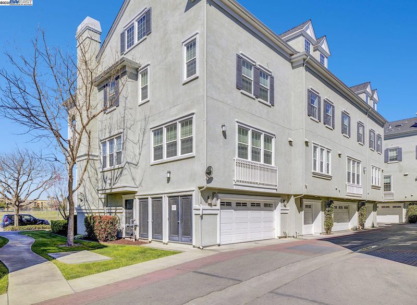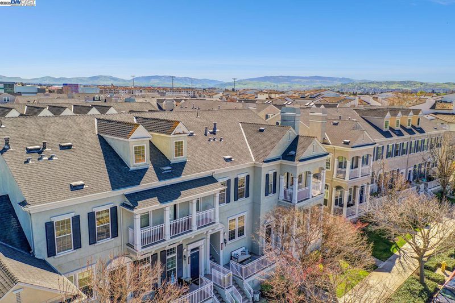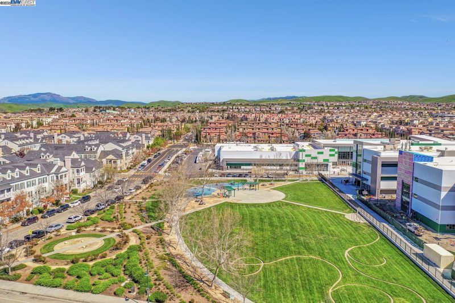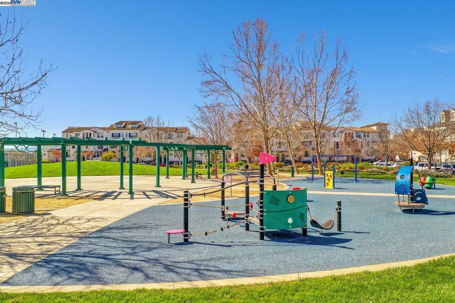
$940,000
1,634
SQ FT
$575
SQ/FT
4507 Brannigan St
@ Central - East Dublin, Dublin
- 3 Bed
- 3.5 (3/1) Bath
- 2 Park
- 1,634 sqft
- Dublin
-

-
Sat Jun 21, 2:00 pm - 4:00 pm
OH
-
Sun Jun 22, 2:00 pm - 4:00 pm
OH
Welcome to modern and convenient living in this beautiful townhome-style residence, situated in the heart of Dublin. Filled with natural light, this home is designed to impress with its three expansive bedrooms, each boasting its own en-suite bathroom for privacy and comfort. The open-concept living space is perfect for entertaining, while the refreshed interior and cabinets have been freshly painted, ensuring a move-in-ready experience. Enjoy the mountain views from both the living room and the primary bedroom, adding a touch of tranquility to your everyday life. For those seeking extra storage, the spacious attached garage provides ample space to keep your belongings organized and accessible. Explore the vibrant community just outside your door. It is conveniently located near top-rated schools, including the new state-of-the-art Emerald High School. Dive into shopping at the nearby SF Premium Outlets, or unwind in the lush green spaces of Emerald Glen and Fallon Sports Park. Commuters will appreciate the easy access to public transit and major freeways. Experience the perfect combination of charm, convenience, and community in an unbeatable location!
- Current Status
- New
- Original Price
- $940,000
- List Price
- $940,000
- On Market Date
- Jun 16, 2025
- Property Type
- Condominium
- D/N/S
- East Dublin
- Zip Code
- 94568
- MLS ID
- 41101583
- APN
- 98536150
- Year Built
- 2004
- Stories in Building
- 3
- Possession
- Close Of Escrow, Immediate
- Data Source
- MAXEBRDI
- Origin MLS System
- BAY EAST
Eleanor Murray Fallon School
Public 6-8 Elementary
Students: 1557 Distance: 0.5mi
Harold William Kolb
Public K-5
Students: 735 Distance: 0.6mi
John Green Elementary School
Public K-5 Elementary, Core Knowledge
Students: 859 Distance: 0.8mi
James Dougherty Elementary School
Public K-5 Elementary
Students: 890 Distance: 0.9mi
Fairlands Elementary School
Public K-5 Elementary
Students: 767 Distance: 1.1mi
Cottonwood Creek
Public K-8
Students: 813 Distance: 1.2mi
- Bed
- 3
- Bath
- 3.5 (3/1)
- Parking
- 2
- Attached, Tandem, Garage Door Opener
- SQ FT
- 1,634
- SQ FT Source
- Assessor Auto-Fill
- Pool Info
- In Ground, Other, Fenced, Community
- Kitchen
- Dishwasher, Gas Range, Microwave, Range, Refrigerator, Dryer, Washer, Gas Water Heater, Water Softener, Breakfast Bar, Stone Counters, Eat-in Kitchen, Disposal, Gas Range/Cooktop, Kitchen Island, Range/Oven Built-in, Updated Kitchen, Other
- Cooling
- Ceiling Fan(s), Central Air
- Disclosures
- Nat Hazard Disclosure, Disclosure Package Avail
- Entry Level
- 2
- Exterior Details
- Low Maintenance
- Flooring
- Laminate, Tile, Carpet
- Foundation
- Fire Place
- Living Room
- Heating
- Forced Air
- Laundry
- Dryer, Laundry Room, Washer, None
- Main Level
- Other, Main Entry
- Possession
- Close Of Escrow, Immediate
- Architectural Style
- Contemporary, Cottage
- Construction Status
- Existing
- Additional Miscellaneous Features
- Low Maintenance
- Location
- Other
- Roof
- Unknown
- Fee
- $250
MLS and other Information regarding properties for sale as shown in Theo have been obtained from various sources such as sellers, public records, agents and other third parties. This information may relate to the condition of the property, permitted or unpermitted uses, zoning, square footage, lot size/acreage or other matters affecting value or desirability. Unless otherwise indicated in writing, neither brokers, agents nor Theo have verified, or will verify, such information. If any such information is important to buyer in determining whether to buy, the price to pay or intended use of the property, buyer is urged to conduct their own investigation with qualified professionals, satisfy themselves with respect to that information, and to rely solely on the results of that investigation.
School data provided by GreatSchools. School service boundaries are intended to be used as reference only. To verify enrollment eligibility for a property, contact the school directly.
