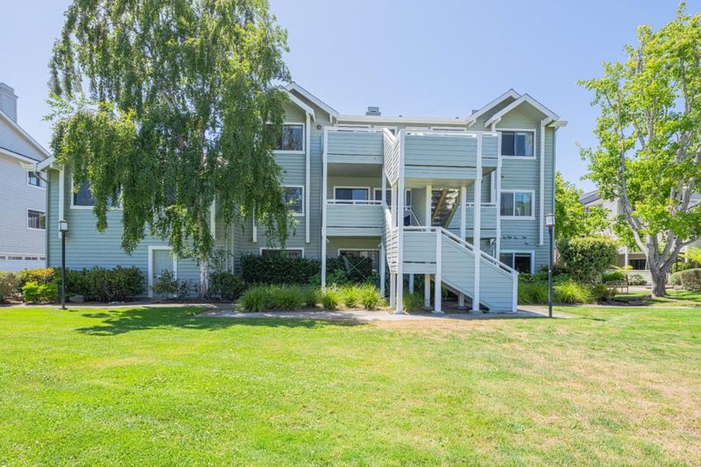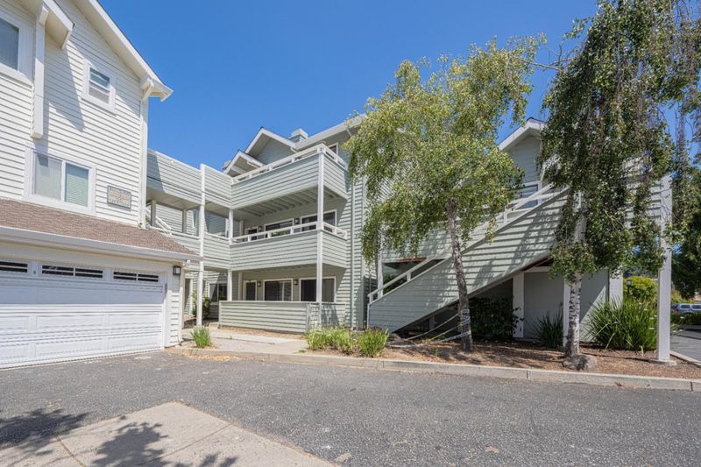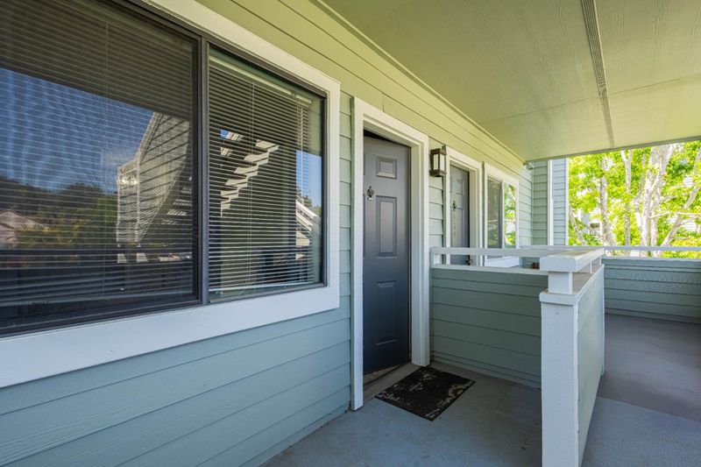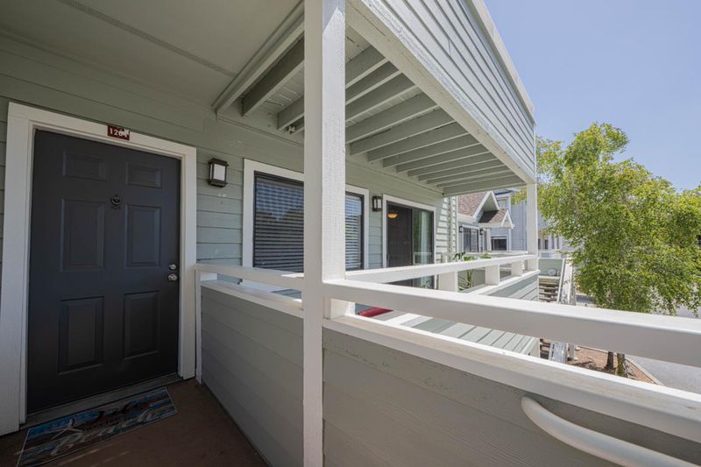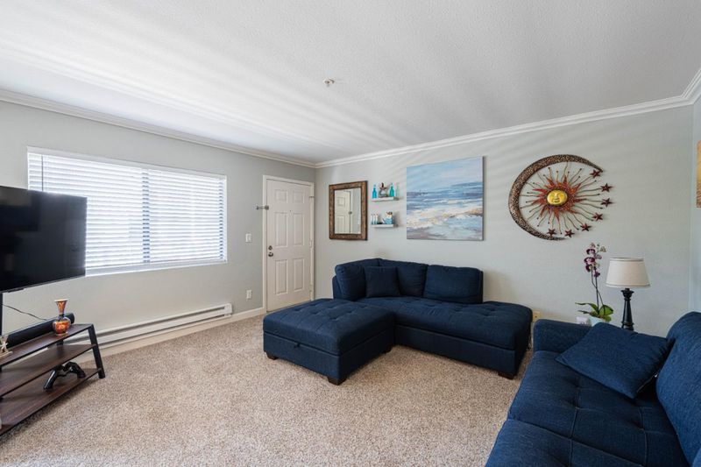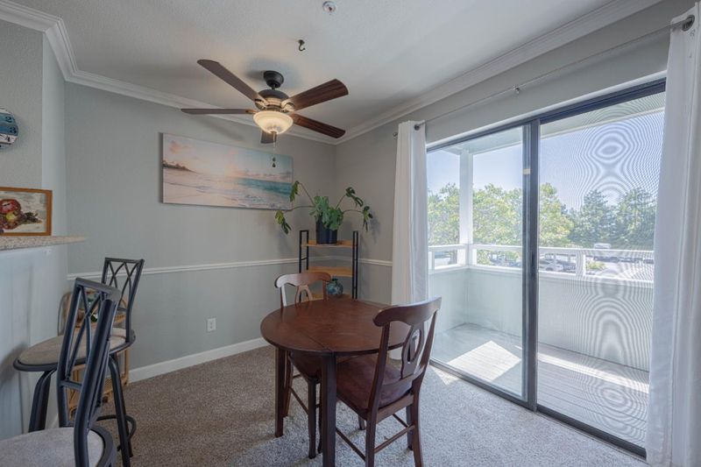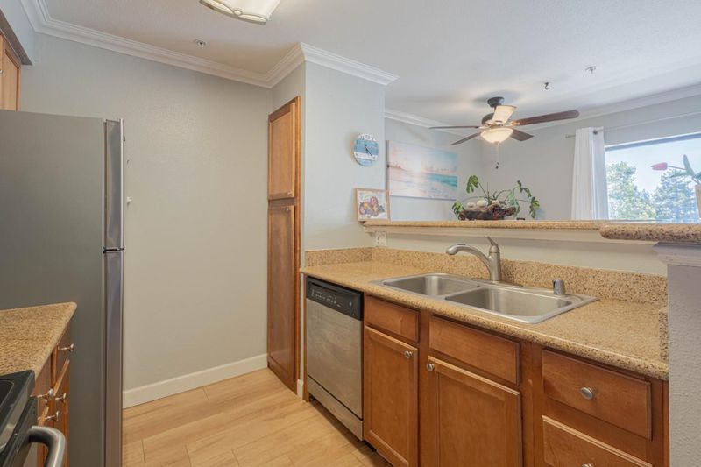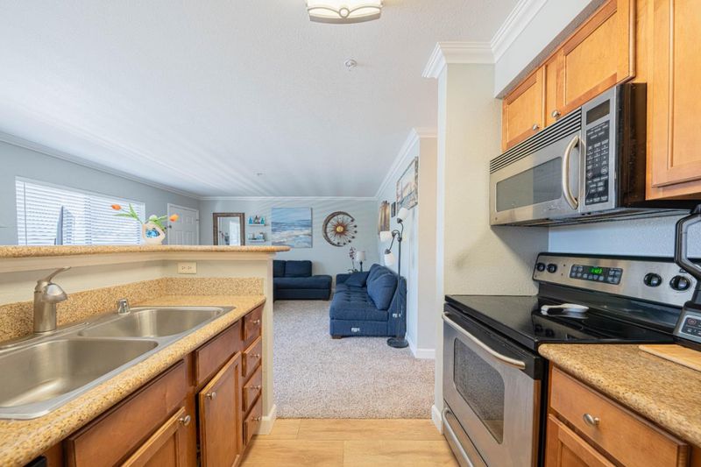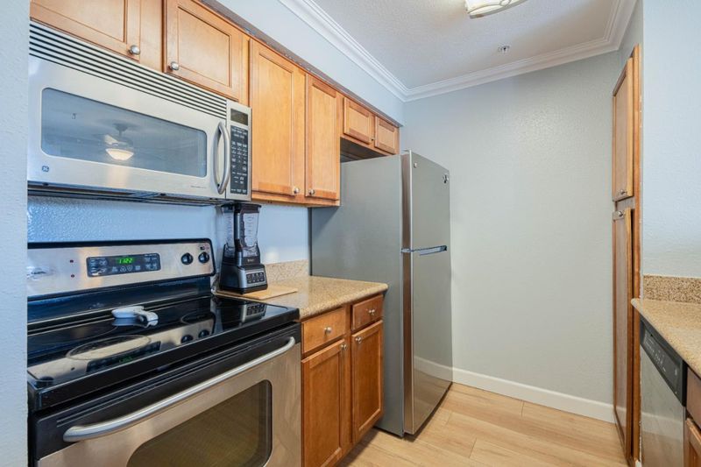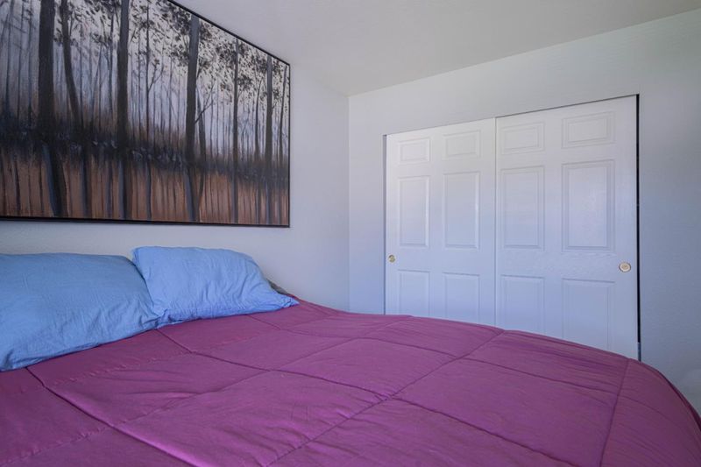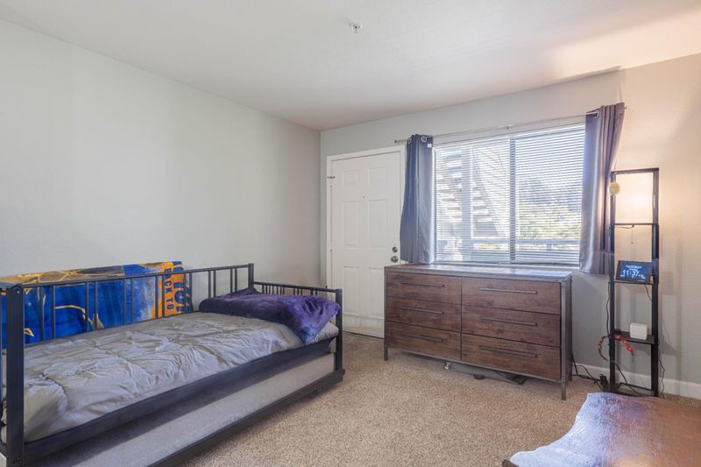
$595,000
911
SQ FT
$653
SQ/FT
41 Grandview Street, #1204
@ Mission - 43 - West Santa Cruz, Santa Cruz
- 2 Bed
- 2 Bath
- 1 Park
- 911 sqft
- Santa Cruz
-

Bright, clean, and move-in ready, this Westside Santa Cruz 2-bedroom, 2-bath condo is part of the Citys Measure O affordable housing program, income restrictions and eligibility requirements apply. Located on the desirable second floor, this unit features a spacious, open layout with great natural light, indoor laundry, and two full bathrooms with tubs. Enjoy a modern kitchen with granite countertops, energy efficient stainless steel appliances, and a cozy dining nook. The fridge, washer, and dryer are newer, adding even more value and convenience. The home also includes two private balconies, serene green space behind the unit, and both front and back stair access. Additional highlights include assigned covered parking, ample storage, and access to a shared community courtyard. With a Walk Score of 75, youre close to the beach, West Cliff, UCSC, Swift Street Commons, Natural Bridges, New Leaf Market, local restaurants, breweries, Westlake Elementary, and all the best Santa Cruz has to offer.
- Days on Market
- 1 day
- Current Status
- Active
- Original Price
- $595,000
- List Price
- $595,000
- On Market Date
- Jun 16, 2025
- Property Type
- Condominium
- Area
- 43 - West Santa Cruz
- Zip Code
- 95060
- MLS ID
- ML82011181
- APN
- 002-711-43-000
- Year Built
- 1989
- Stories in Building
- 1
- Possession
- Unavailable
- Data Source
- MLSL
- Origin MLS System
- MLSListings, Inc.
Brightpath
Private 6-11 Coed
Students: 12 Distance: 0.4mi
Pacific Collegiate Charter School
Charter 7-12 Secondary
Students: 549 Distance: 0.5mi
Brightpath
Private K-12 Coed
Students: NA Distance: 0.6mi
Creekside School
Private 1-12
Students: 6 Distance: 0.6mi
Santa Cruz Waldorf High School
Private 9-12 Secondary, Coed
Students: 37 Distance: 0.7mi
Bay View Elementary School
Public K-5 Elementary
Students: 442 Distance: 0.7mi
- Bed
- 2
- Bath
- 2
- Parking
- 1
- Parking Restrictions, Assigned Spaces, Carport, On Street, Guest / Visitor Parking
- SQ FT
- 911
- SQ FT Source
- Unavailable
- Lot SQ FT
- 915.0
- Lot Acres
- 0.021006 Acres
- Kitchen
- Countertop - Granite, Dishwasher, Garbage Disposal, Refrigerator, Oven - Electric
- Cooling
- Ceiling Fan
- Dining Room
- Dining Area in Living Room
- Disclosures
- Natural Hazard Disclosure
- Family Room
- No Family Room
- Flooring
- Carpet, Vinyl / Linoleum
- Foundation
- Other
- Heating
- Baseboard
- Laundry
- Washer / Dryer
- Views
- Neighborhood
- Architectural Style
- Traditional
- * Fee
- $520
- Name
- Baywood at Northshore /DeCamara MGMT
- Phone
- 831-688-0500
- *Fee includes
- Garbage, Reserves, Roof, Unit Coverage Insurance, Maintenance - Unit Yard, Water, Insurance - Common Area, Maintenance - Common Area, and Decks
MLS and other Information regarding properties for sale as shown in Theo have been obtained from various sources such as sellers, public records, agents and other third parties. This information may relate to the condition of the property, permitted or unpermitted uses, zoning, square footage, lot size/acreage or other matters affecting value or desirability. Unless otherwise indicated in writing, neither brokers, agents nor Theo have verified, or will verify, such information. If any such information is important to buyer in determining whether to buy, the price to pay or intended use of the property, buyer is urged to conduct their own investigation with qualified professionals, satisfy themselves with respect to that information, and to rely solely on the results of that investigation.
School data provided by GreatSchools. School service boundaries are intended to be used as reference only. To verify enrollment eligibility for a property, contact the school directly.
