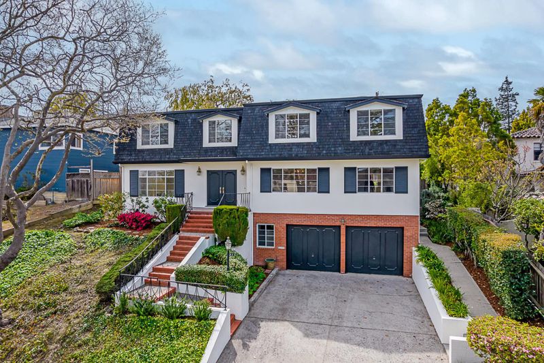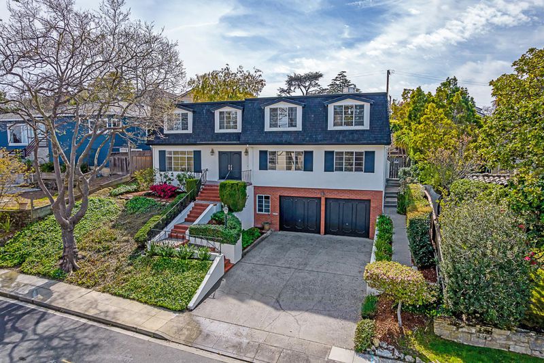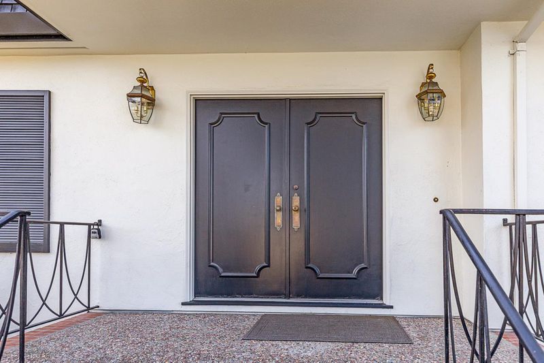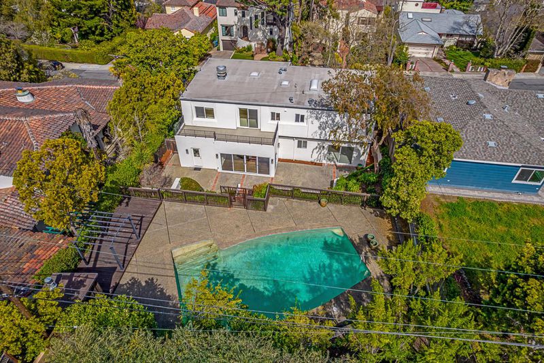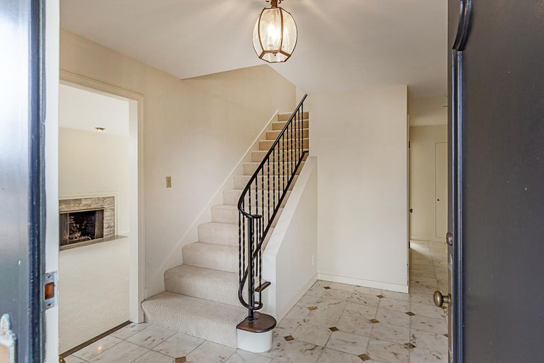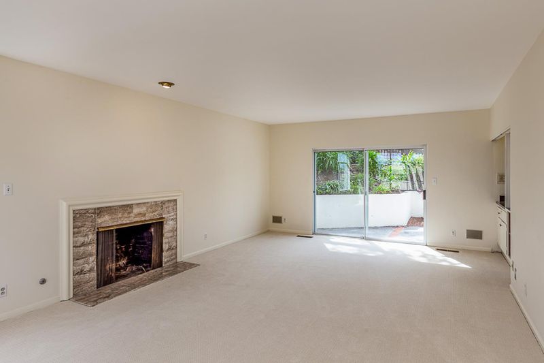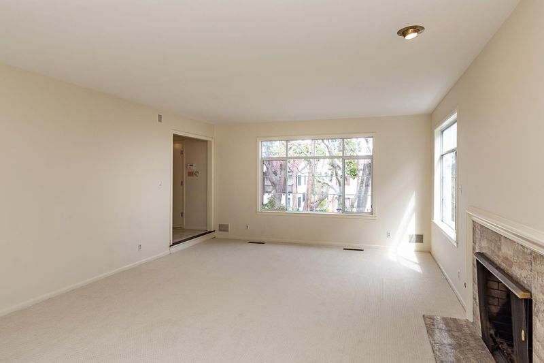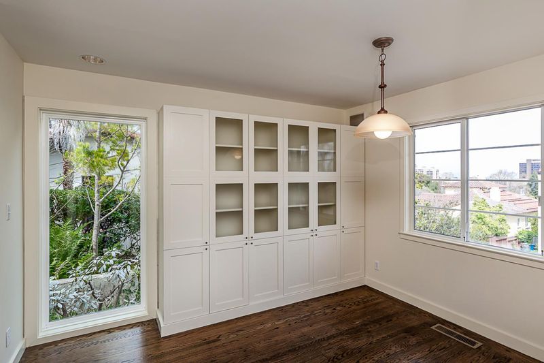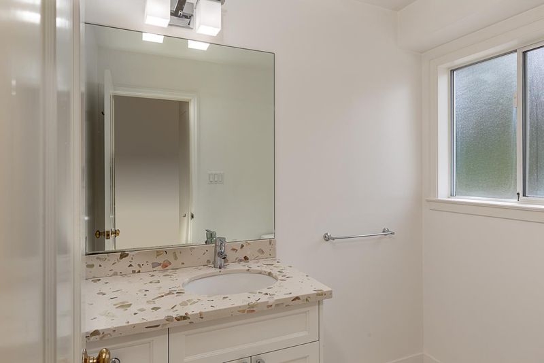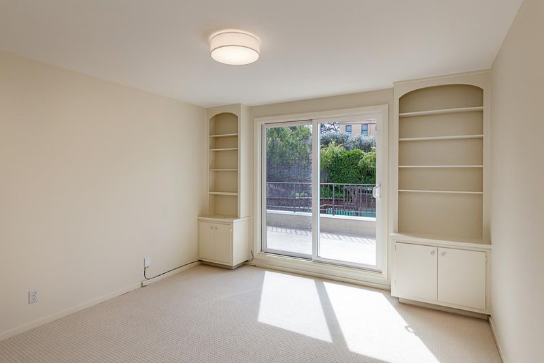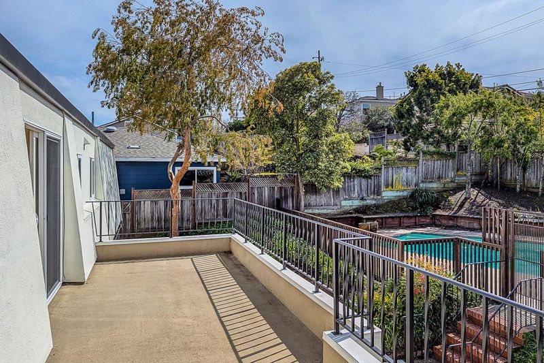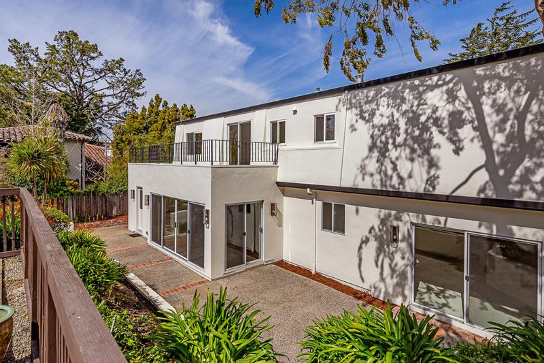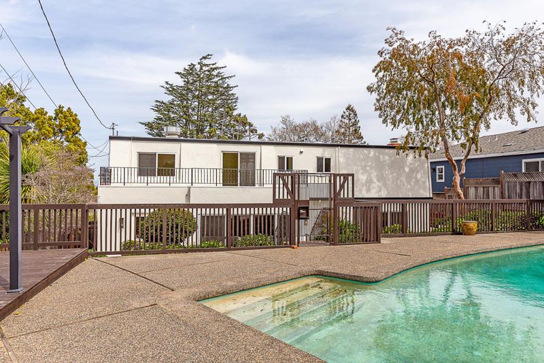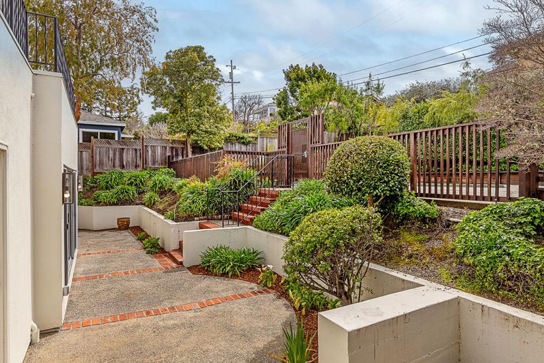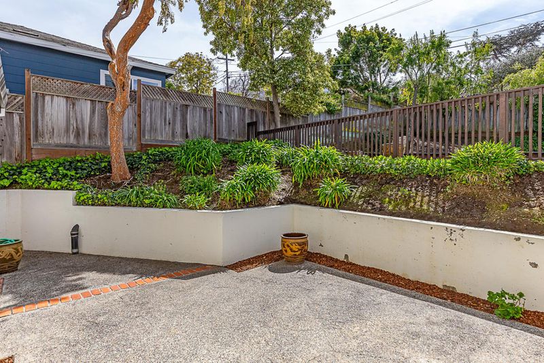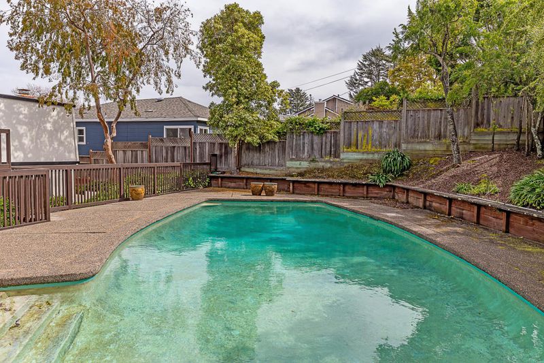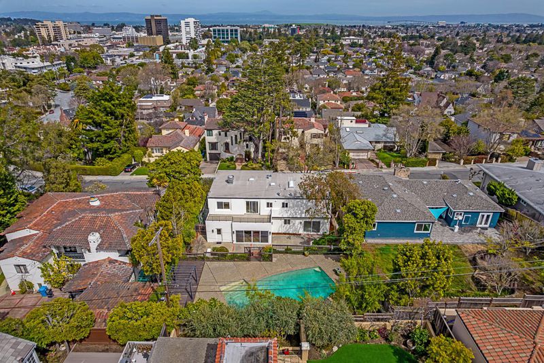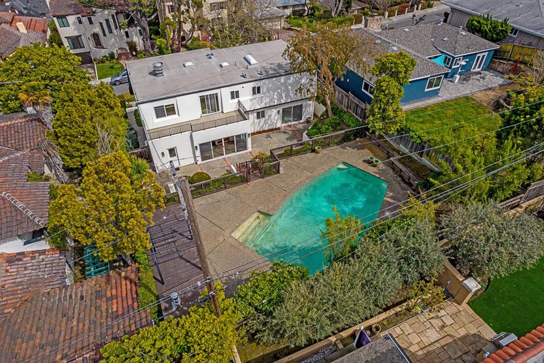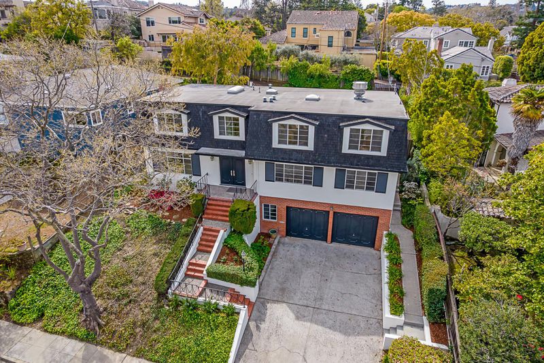
$3,475,000
3,280
SQ FT
$1,059
SQ/FT
324 Georgetown Avenue
@ Virginia Avenue - 438 - Baywood/Parrott Park, San Mateo
- 5 Bed
- 4 (3/1) Bath
- 2 Park
- 3,280 sqft
- SAN MATEO
-

-
Sat Apr 26, 1:00 pm - 4:00 pm
New Listing!1st Open! Distinguished Baywood Home with Views & Pool! One of San Mateo's most sought-after neighborhoods, this traditional home exudes timeless elegance with its grand proportions & refined details. Open Family Room plus extra Rec Room
-
Sun Apr 27, 1:00 pm - 4:00 pm
New Listing!1st Open! Distinguished Baywood Home with Views & Pool! One of San Mateo's most sought-after neighborhoods, this traditional home exudes timeless elegance with its grand proportions & refined details. Open Family Room plus extra Rec Room
Distinguished Baywood Home with Views and Pool! Elevated above the street in Baywood, one of San Mateo's most sought-after neighborhoods, this traditional home exudes timeless elegance with its grand proportions and refined details. Thoughtful updates are found throughout. A spacious and flowing floor plan offers formal living and dining rooms, an updated kitchen and family room combination, plus a lower-level recreation room. Filtered views stretch toward the San Francisco Bay, enhancing the home's premier setting. A private rear yard with an elevated pool completes the appeal on this most desirable street lined with architectural gems and just one-half mile from downtown San Mateo.
- Days on Market
- 1 day
- Current Status
- Active
- Original Price
- $3,475,000
- List Price
- $3,475,000
- On Market Date
- Apr 25, 2025
- Property Type
- Single Family Home
- Area
- 438 - Baywood/Parrott Park
- Zip Code
- 94402
- MLS ID
- ML82004276
- APN
- 034-102-030
- Year Built
- 1966
- Stories in Building
- 3
- Possession
- Negotiable
- Data Source
- MLSL
- Origin MLS System
- MLSListings, Inc.
Baywood Elementary School
Public K-5 Elementary
Students: 712 Distance: 0.3mi
Aragon High School
Public 9-12 Secondary
Students: 1675 Distance: 0.3mi
St. Matthew Catholic School
Private K-8 Elementary, Religious, Coed
Students: 608 Distance: 0.4mi
Crystal Springs Uplands School
Private 6-12 Combined Elementary And Secondary, Coed
Students: 356 Distance: 0.5mi
Borel Middle School
Public 6-8 Middle
Students: 1062 Distance: 0.5mi
South Hillsborough School
Public K-5 Elementary
Students: 223 Distance: 0.6mi
- Bed
- 5
- Bath
- 4 (3/1)
- Double Sinks, Half on Ground Floor, Primary - Stall Shower(s), Shower over Tub - 1, Skylight, Stall Shower - 2+, Tub
- Parking
- 2
- Attached Garage, Enclosed, Gate / Door Opener, On Street
- SQ FT
- 3,280
- SQ FT Source
- Unavailable
- Lot SQ FT
- 8,400.0
- Lot Acres
- 0.192837 Acres
- Pool Info
- Pool - Fenced, Pool - In Ground, Pool - Sweep
- Kitchen
- Cooktop - Gas, Countertop - Granite, Dishwasher, Exhaust Fan, Freezer, Garbage Disposal, Hood Over Range, Hookups - Ice Maker, Island, Microwave, Oven - Built-In, Oven - Electric, Refrigerator, Warming Drawer
- Cooling
- None
- Dining Room
- Breakfast Bar, Breakfast Room, Formal Dining Room
- Disclosures
- Natural Hazard Disclosure
- Family Room
- Separate Family Room
- Flooring
- Carpet, Hardwood, Tile
- Foundation
- Other
- Fire Place
- Gas Starter, Living Room
- Heating
- Forced Air, Gas, Heating - 2+ Zones
- Laundry
- Dryer, In Utility Room, Tub / Sink, Washer
- Views
- Bay, Hills, Mountains, Neighborhood
- Possession
- Negotiable
- Architectural Style
- Traditional
- Fee
- Unavailable
MLS and other Information regarding properties for sale as shown in Theo have been obtained from various sources such as sellers, public records, agents and other third parties. This information may relate to the condition of the property, permitted or unpermitted uses, zoning, square footage, lot size/acreage or other matters affecting value or desirability. Unless otherwise indicated in writing, neither brokers, agents nor Theo have verified, or will verify, such information. If any such information is important to buyer in determining whether to buy, the price to pay or intended use of the property, buyer is urged to conduct their own investigation with qualified professionals, satisfy themselves with respect to that information, and to rely solely on the results of that investigation.
School data provided by GreatSchools. School service boundaries are intended to be used as reference only. To verify enrollment eligibility for a property, contact the school directly.
