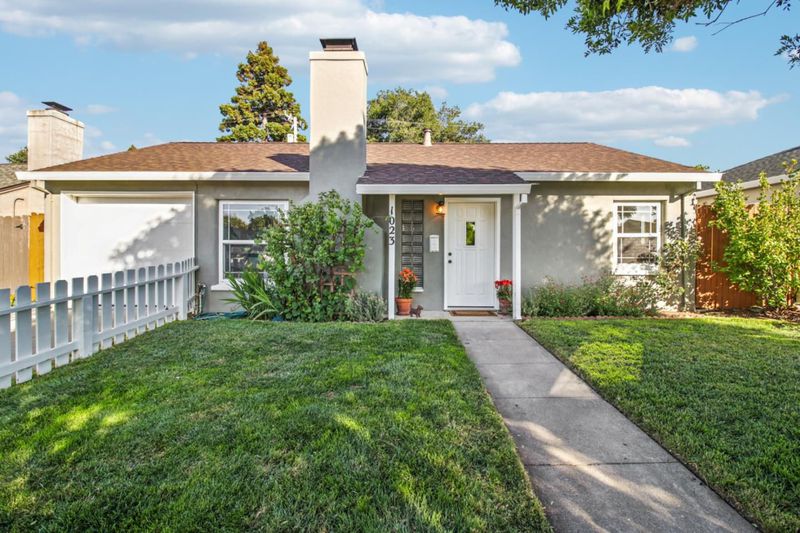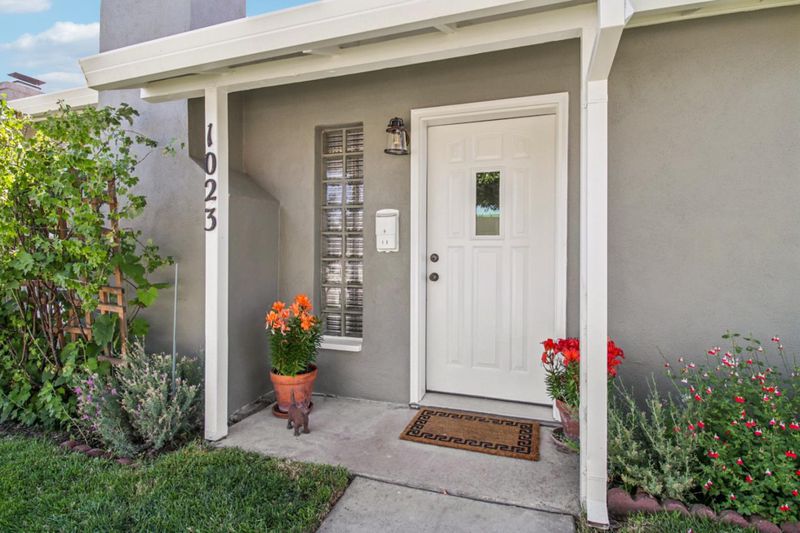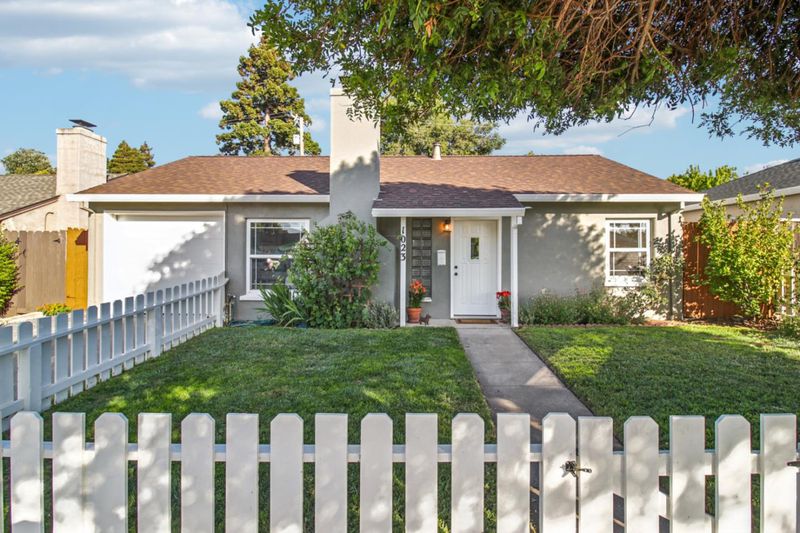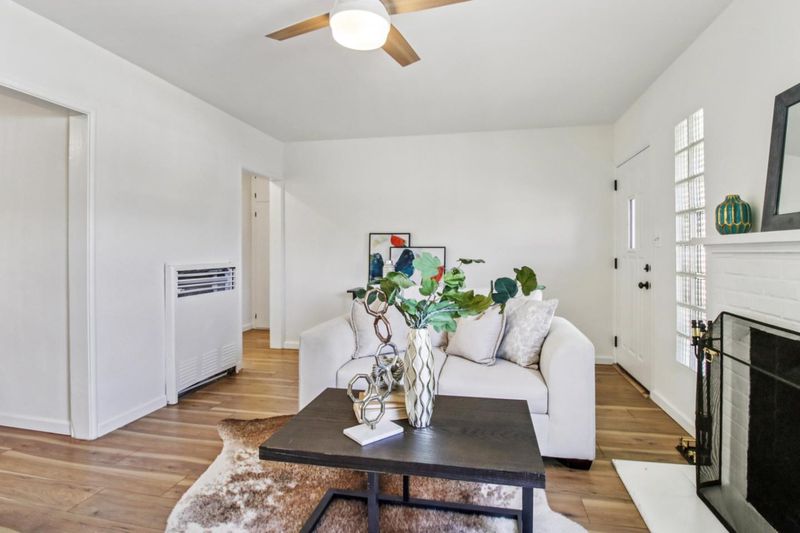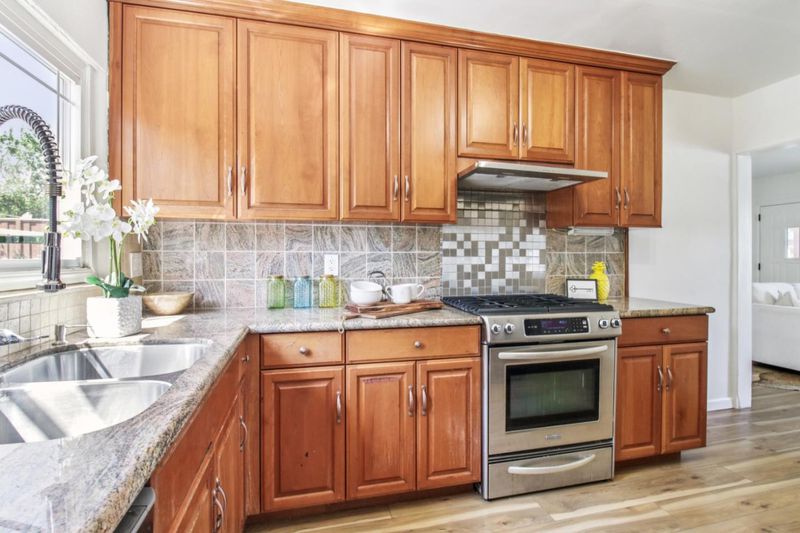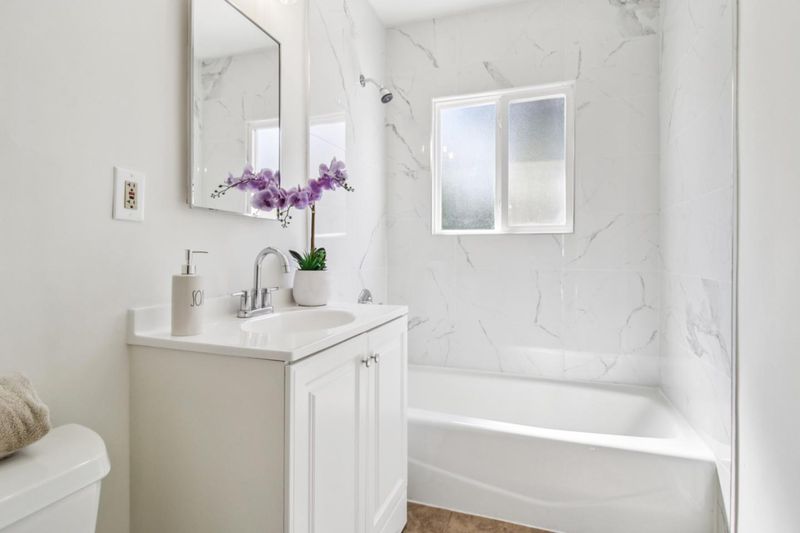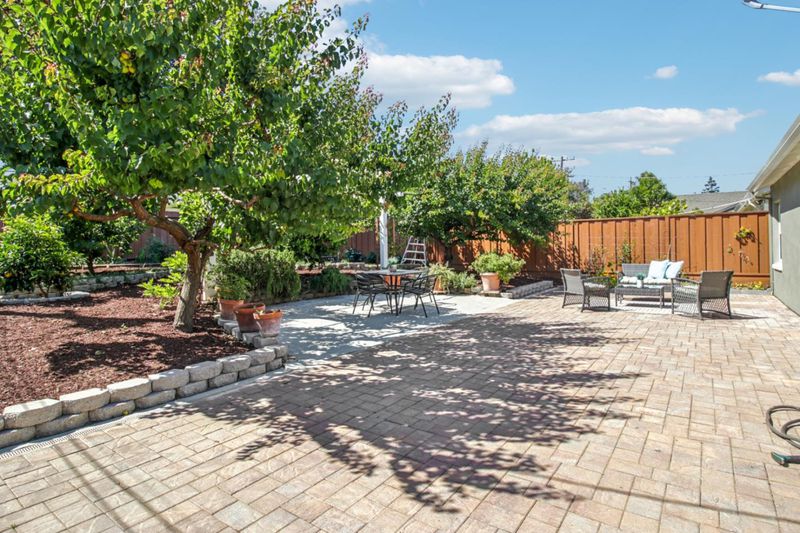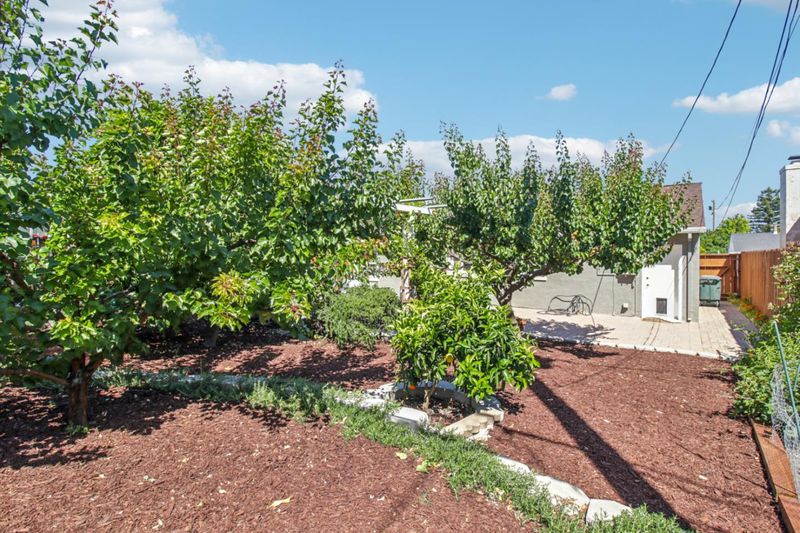
$1,300,000
820
SQ FT
$1,585
SQ/FT
1023 Springfield Drive
@ Old County Road - 354 - Clearfield Park / N Redwood Subdiv, San Carlos
- 2 Bed
- 1 Bath
- 1 Park
- 820 sqft
- SAN CARLOS
-

-
Thu Jun 19, 4:00 pm - 7:00 pm
-
Sat Jun 21, 1:00 pm - 4:00 pm
-
Sun Jun 22, 1:00 pm - 4:00 pm
Welcome to your idyllic retreata stunning 2-bedroom, 1-bath home that epitomizes cozy charm and thoughtful updates. This residence offers a perfect blend of comfort and character, along with a backyard sanctuary that feels like your very own private farmers market. As you step inside, youll be greeted by a warm and inviting layout accentuated by new flooring that complements its timeless appeal. The efficient floor plan maximizes every square inch, providing ample space to live, grow, and thrivewhether you envision expanding the home or simply enjoying its current charm. Venture outside, and youll discover a backyard that is nothing short of enchanting. Lovingly landscaped and cultivated, it boasts a variety of mature fruit trees and edible plants, creating a vibrant oasis for relaxation and enjoyment. Picture yourself sipping your morning coffee under the shade of the trees or hosting lively weekend barbecues. This outdoor space is a hidden gem, brimming with potential and perfect for everything from leisurely afternoons to starry evening dinners. Located close to parks, downtown, the 101 and Caltrain, this home seamlessly combines charm, convenience, and outdoor living. Dont miss the chance to make this garden lover's dream a realitywhere every day feels like a retreat!
- Days on Market
- 1 day
- Current Status
- Active
- Original Price
- $1,300,000
- List Price
- $1,300,000
- On Market Date
- Jun 15, 2025
- Property Type
- Single Family Home
- Area
- 354 - Clearfield Park / N Redwood Subdiv
- Zip Code
- 94070
- MLS ID
- ML82011127
- APN
- 046-073-310
- Year Built
- 1948
- Stories in Building
- 1
- Possession
- Unavailable
- Data Source
- MLSL
- Origin MLS System
- MLSListings, Inc.
Central Middle School
Public 6-8 Middle
Students: 518 Distance: 0.7mi
Arroyo
Public 4-5
Students: 288 Distance: 0.8mi
Compass High School
Private 9-10
Students: 6 Distance: 0.9mi
Hanlin Academy
Private K-8 Elementary, Middle, Coed
Students: 60 Distance: 0.9mi
Arbor Bay School
Private K-8 Special Education, Special Education Program, Elementary, Nonprofit
Students: 45 Distance: 0.9mi
Arundel Elementary School
Charter K-4 Elementary
Students: 470 Distance: 0.9mi
- Bed
- 2
- Bath
- 1
- Shower over Tub - 1, Tile, Tub, Updated Bath
- Parking
- 1
- Attached Garage
- SQ FT
- 820
- SQ FT Source
- Unavailable
- Lot SQ FT
- 5,000.0
- Lot Acres
- 0.114784 Acres
- Kitchen
- Countertop - Granite, Dishwasher, Exhaust Fan, Garbage Disposal, Hood Over Range, Oven - Self Cleaning
- Cooling
- Ceiling Fan
- Dining Room
- Dining Area in Living Room, Other
- Disclosures
- NHDS Report
- Family Room
- No Family Room
- Foundation
- Concrete Slab
- Fire Place
- Wood Burning
- Heating
- Fireplace, Wall Furnace
- Fee
- Unavailable
MLS and other Information regarding properties for sale as shown in Theo have been obtained from various sources such as sellers, public records, agents and other third parties. This information may relate to the condition of the property, permitted or unpermitted uses, zoning, square footage, lot size/acreage or other matters affecting value or desirability. Unless otherwise indicated in writing, neither brokers, agents nor Theo have verified, or will verify, such information. If any such information is important to buyer in determining whether to buy, the price to pay or intended use of the property, buyer is urged to conduct their own investigation with qualified professionals, satisfy themselves with respect to that information, and to rely solely on the results of that investigation.
School data provided by GreatSchools. School service boundaries are intended to be used as reference only. To verify enrollment eligibility for a property, contact the school directly.
