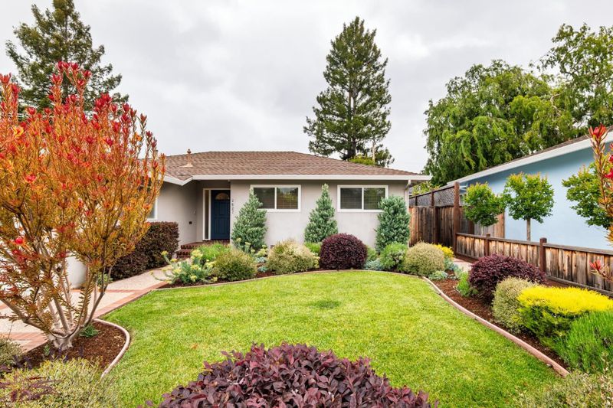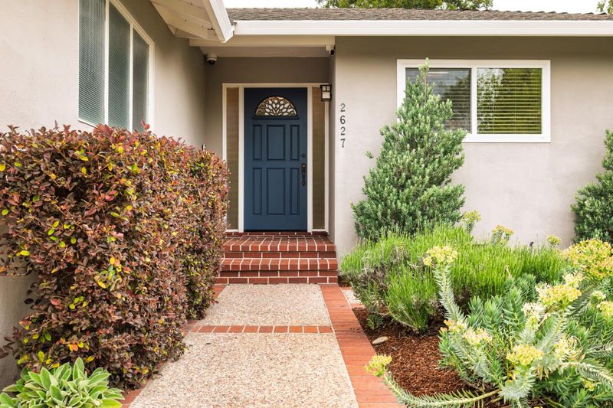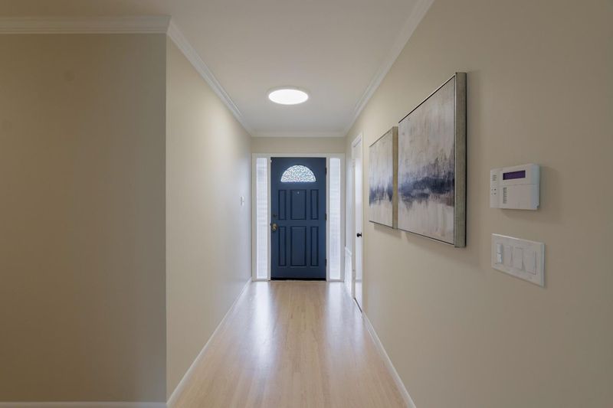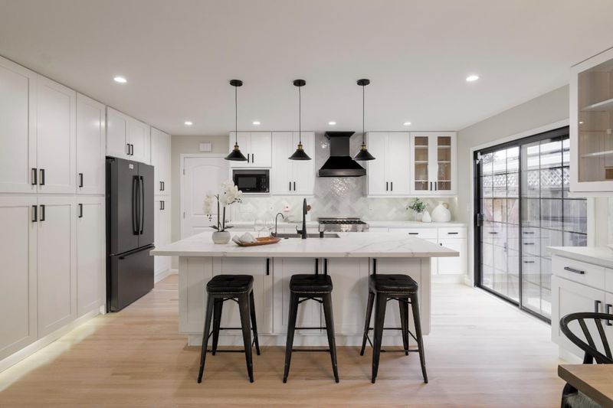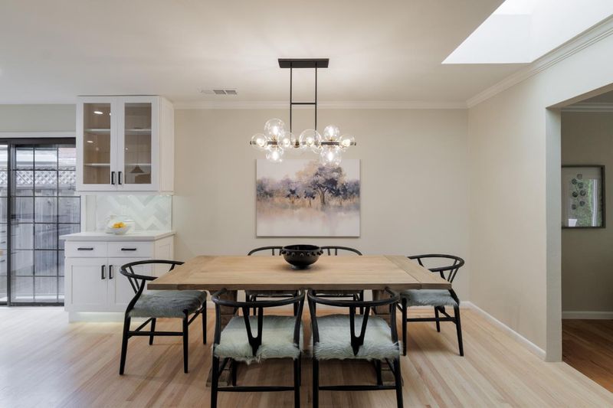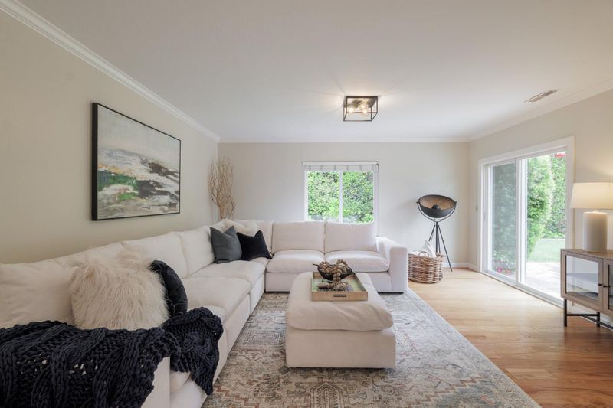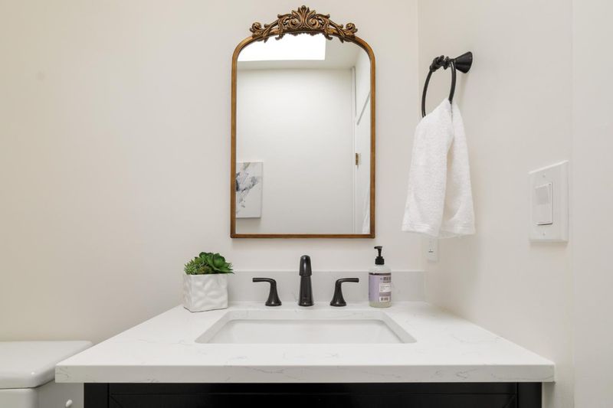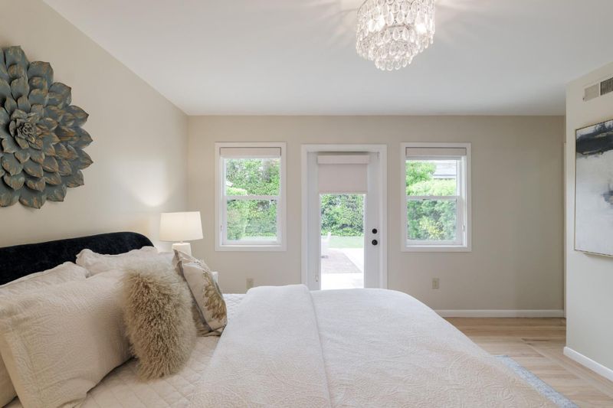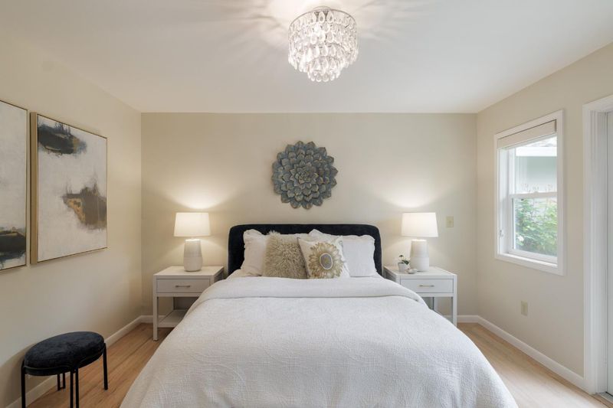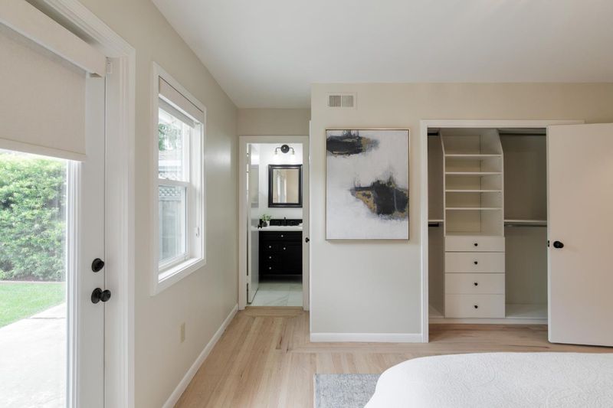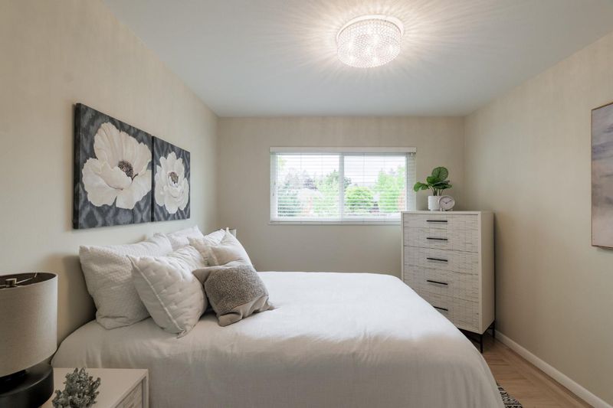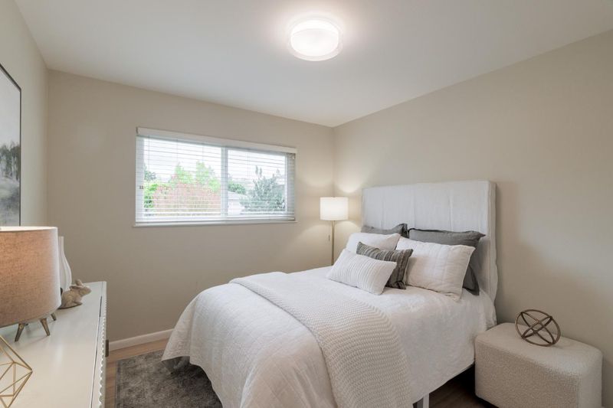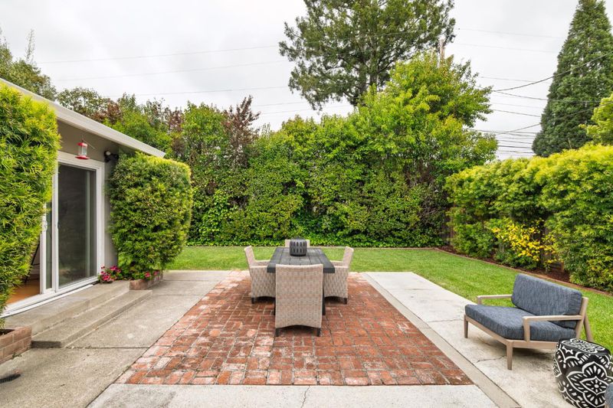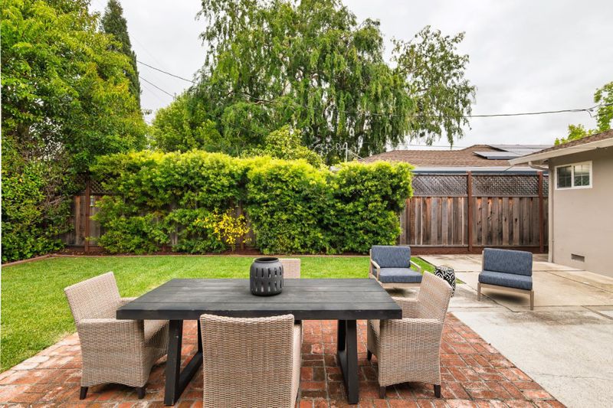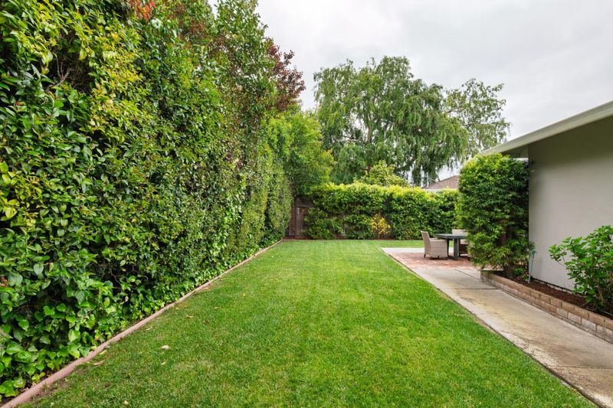
$2,349,000
1,660
SQ FT
$1,415
SQ/FT
2627 Hampton Avenue
@ Massachusetts Ave. - 333 - Central Park Etc., Redwood City
- 3 Bed
- 3 (2/1) Bath
- 2 Park
- 1,660 sqft
- REDWOOD CITY
-

-
Sun Apr 27, 1:00 pm - 4:00 pm
Don't miss this bright, fully remodeled home in a convenient Woodside Plaza location.
-
Tue Apr 29, 10:00 am - 1:00 pm
Don't miss this bright, fully remodeled home in a convenient Woodside Plaza location.
-
Sat May 3, 1:00 pm - 4:00 pm
Don't miss this bright, fully remodeled home in a convenient Woodside Plaza location.
-
Sun May 4, 1:00 pm - 4:00 pm
Don't miss this bright, fully remodeled home in a convenient Woodside Plaza location.
Beautifully remodeled and lovingly maintained, this expanded ranch home is conveniently located in the sought after Woodside Plaza neighborhood. A welcoming front porch leads to a formal entry and views of the lush back garden. The newly remodeled kitchen includes a large work island with sink, breakfast bar, high-end appliances, quartz counter tops, pantry and wine refrigerator all open to the living space. The cozy living/dining room has a fireplace, recessed lights and great views of the garden. There is an additional family room with sliding doors to the back patioperfect for entertaining. The bedroom wing has two ample secondary bedrooms and a bright primary bedroom open to the back patio. Attached to the primary bedroom is a beautifully remodeled bath with vanity, quartz counters, tiled stall shower and tile floor. The secondary bedrooms are served by a fully remodeled bathroom featuring quartz counters, tile floor and tub with tile surround. A conveniently located powder room serves the public spaces. Colorful and lush landscaping, a large patio and expansive back lawn provide low maintenance outside environment. Designer lighting, two car attached garage, fresh paint, new refinished hardwood floors, central forced air heat and A/C complete this move-in condition home.
- Days on Market
- 1 day
- Current Status
- Active
- Original Price
- $2,349,000
- List Price
- $2,349,000
- On Market Date
- Apr 25, 2025
- Property Type
- Single Family Home
- Area
- 333 - Central Park Etc.
- Zip Code
- 94061
- MLS ID
- ML82004298
- APN
- 069-132-190
- Year Built
- 1954
- Stories in Building
- 1
- Possession
- COE
- Data Source
- MLSL
- Origin MLS System
- MLSListings, Inc.
Henry Ford Elementary School
Public K-5 Elementary, Yr Round
Students: 368 Distance: 0.1mi
John F. Kennedy Middle School
Public 5-8 Middle
Students: 667 Distance: 0.4mi
St. Pius Elementary School
Private K-8 Elementary, Religious, Coed
Students: 335 Distance: 0.5mi
Adelante Spanish Immersion School
Public K-5 Elementary, Yr Round
Students: 470 Distance: 0.6mi
Woodside Hills Christian Academy
Private PK-12 Combined Elementary And Secondary, Religious, Nonprofit
Students: 105 Distance: 0.7mi
Selby Lane Elementary School
Public K-8 Elementary, Yr Round
Students: 730 Distance: 0.7mi
- Bed
- 3
- Bath
- 3 (2/1)
- Full on Ground Floor, Primary - Stall Shower(s), Shower over Tub - 1, Tile
- Parking
- 2
- Attached Garage
- SQ FT
- 1,660
- SQ FT Source
- Unavailable
- Lot SQ FT
- 6,600.0
- Lot Acres
- 0.151515 Acres
- Cooling
- Central AC, Whole House / Attic Fan
- Dining Room
- Dining Area in Living Room
- Disclosures
- Natural Hazard Disclosure
- Family Room
- Separate Family Room
- Flooring
- Hardwood, Laminate, Tile
- Foundation
- Concrete Perimeter, Raised
- Fire Place
- Living Room
- Heating
- Central Forced Air - Gas
- Laundry
- Dryer, In Garage, Washer
- Possession
- COE
- Architectural Style
- Ranch
- Fee
- Unavailable
MLS and other Information regarding properties for sale as shown in Theo have been obtained from various sources such as sellers, public records, agents and other third parties. This information may relate to the condition of the property, permitted or unpermitted uses, zoning, square footage, lot size/acreage or other matters affecting value or desirability. Unless otherwise indicated in writing, neither brokers, agents nor Theo have verified, or will verify, such information. If any such information is important to buyer in determining whether to buy, the price to pay or intended use of the property, buyer is urged to conduct their own investigation with qualified professionals, satisfy themselves with respect to that information, and to rely solely on the results of that investigation.
School data provided by GreatSchools. School service boundaries are intended to be used as reference only. To verify enrollment eligibility for a property, contact the school directly.
