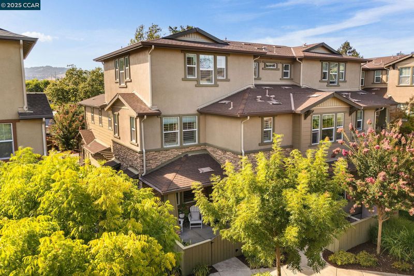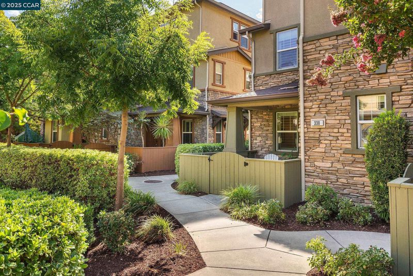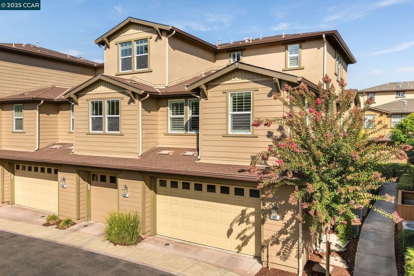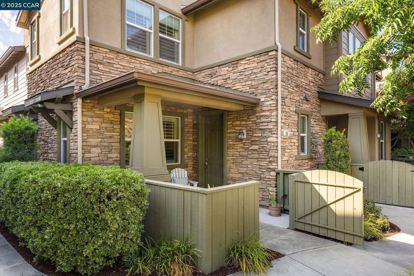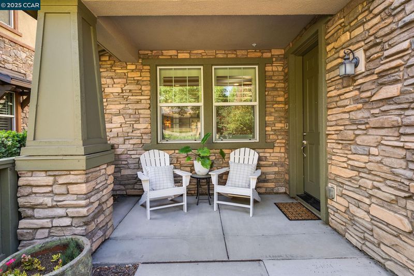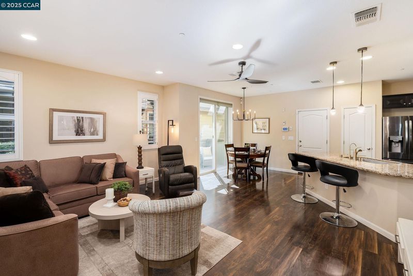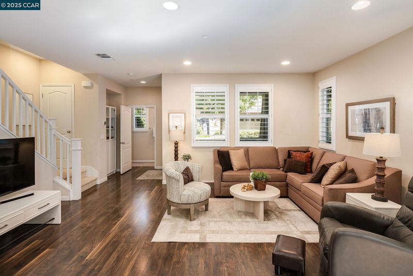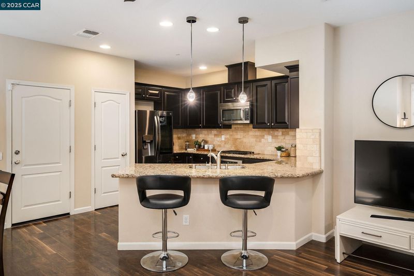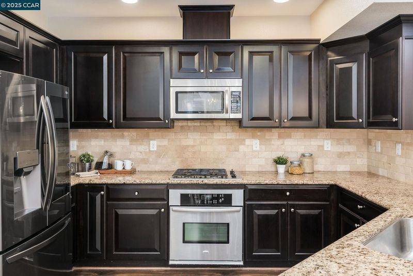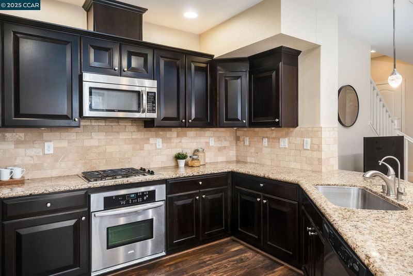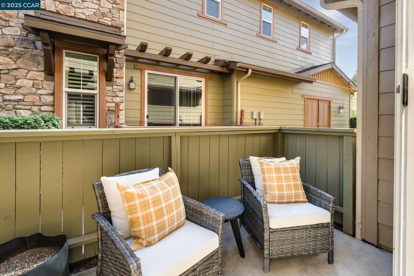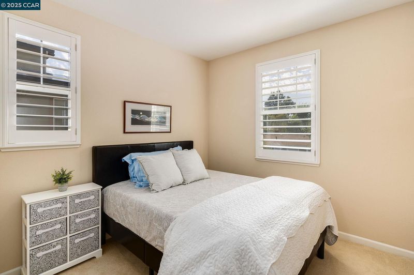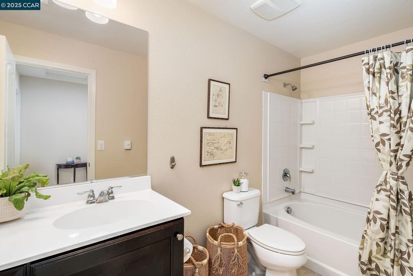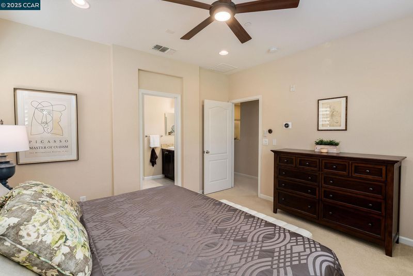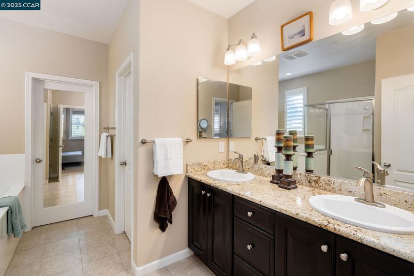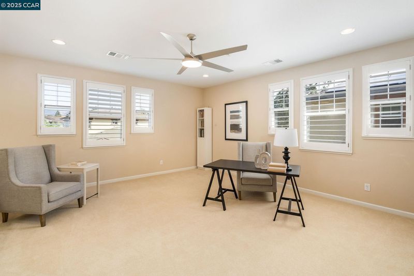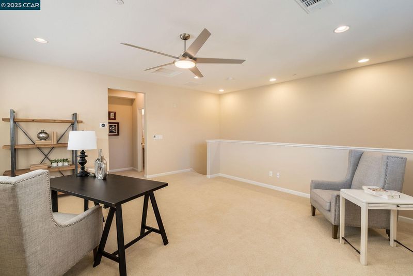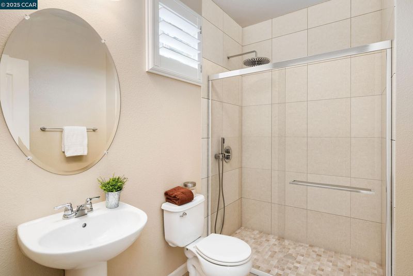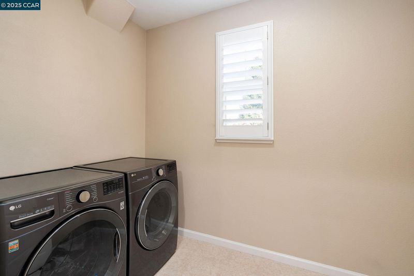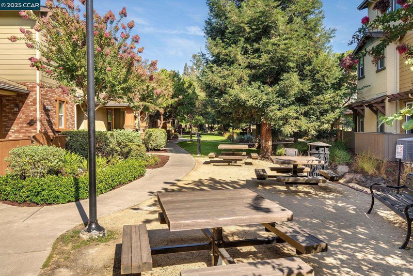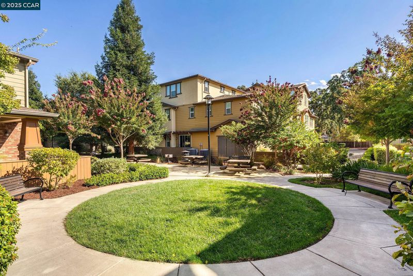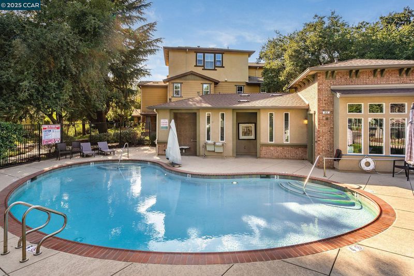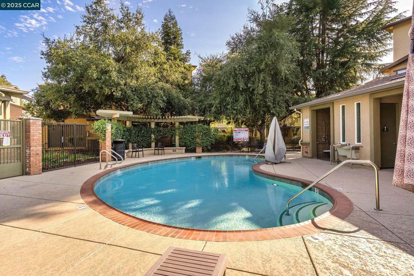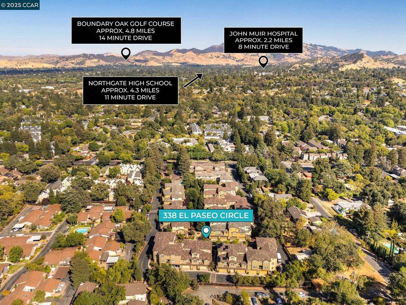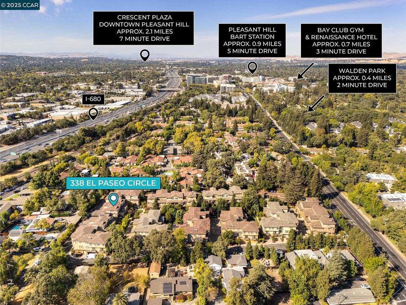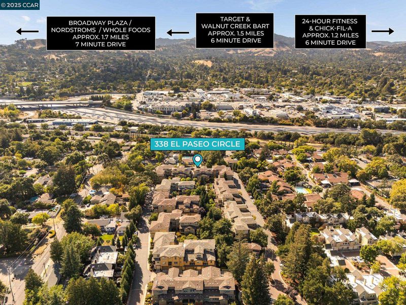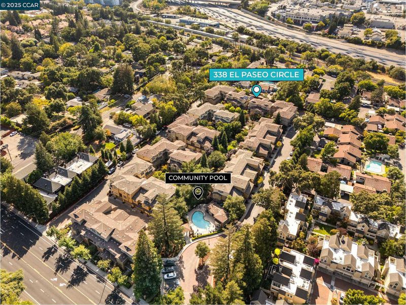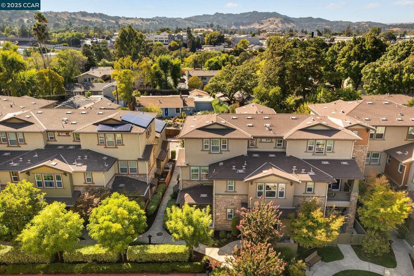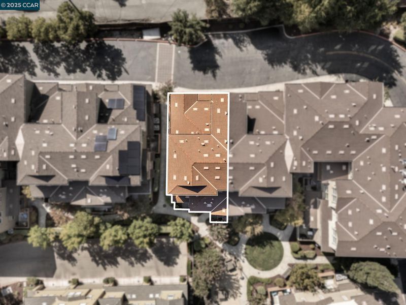
$1,075,000
2,238
SQ FT
$480
SQ/FT
338 El Paseo Cir Dr
@ Oak Rd - Walden Park, Walnut Creek
- 3 Bed
- 3 (2/2) Bath
- 2 Park
- 2,238 sqft
- Walnut Creek
-

-
Tue Sep 16, 10:00 am - 1:00 pm
Welcome to Walden Park Commons, a lushly landscaped community just moments from BART, Iron Horse Trail, parks, and top-rated Walnut Creek schools. This rare corner unit is the largest floor plan in the community, offering three levels of thoughtful living space. Step through the gate into your own private front patio — a perfect spot for morning coffee or evening gatherings. Inside, a light-filled family room with custom shutters flows seamlessly into the dining area and kitchen, featuring stainless steel appliances, a walk-in pantry, breakfast bar, and plentiful storage. Interior access to the attached two-car garage with custom cabinetry and EV-ready outlet adds everyday convenience. Upstairs, the spacious primary suite boasts a walk-in closet, dual vanity, soaking tub, and step-in shower. Two additional bedrooms, a full bath, and a laundry room on the same level make daily living effortless. The third level offers additional flexible space, with its own dedicated AC zone — one of three separat
-
Sat Sep 20, 1:00 pm - 4:00 pm
Welcome to Walden Park Commons, a lushly landscaped community just moments from BART, Iron Horse Trail, parks, and top-rated Walnut Creek schools. This rare corner unit is the largest floor plan in the community, offering three levels of thoughtful living space. Step through the gate into your own private front patio — a perfect spot for morning coffee or evening gatherings. Inside, a light-filled family room with custom shutters flows seamlessly into the dining area and kitchen, featuring stainless steel appliances, a walk-in pantry, breakfast bar, and plentiful storage. Interior access to the attached two-car garage with custom cabinetry and EV-ready outlet adds everyday convenience. Upstairs, the spacious primary suite boasts a walk-in closet, dual vanity, soaking tub, and step-in shower. Two additional bedrooms, a full bath, and a laundry room on the same level make daily living effortless. The third level offers additional flexible space, with its own dedicated AC zone — one of three separat
-
Sun Sep 21, 1:00 pm - 4:00 pm
Welcome to Walden Park Commons, a lushly landscaped community just moments from BART, Iron Horse Trail, parks, and top-rated Walnut Creek schools. This rare corner unit is the largest floor plan in the community, offering three levels of thoughtful living space. Step through the gate into your own private front patio — a perfect spot for morning coffee or evening gatherings. Inside, a light-filled family room with custom shutters flows seamlessly into the dining area and kitchen, featuring stainless steel appliances, a walk-in pantry, breakfast bar, and plentiful storage. Interior access to the attached two-car garage with custom cabinetry and EV-ready outlet adds everyday convenience. Upstairs, the spacious primary suite boasts a walk-in closet, dual vanity, soaking tub, and step-in shower. Two additional bedrooms, a full bath, and a laundry room on the same level make daily living effortless. The third level offers additional flexible space, with its own dedicated AC zone — one of three separat
Welcome to Walden Park Commons, a lushly landscaped community just moments from BART, Iron Horse Trail, parks, and top-rated Walnut Creek schools. This rare corner unit is the largest floor plan in the community, offering three levels of thoughtful living space. Step through the gate into your own private front patio — a perfect spot for morning coffee or evening gatherings. Inside, a light-filled family room with custom shutters flows seamlessly into the dining area and kitchen, featuring stainless steel appliances, a walk-in pantry, breakfast bar, and plentiful storage. Interior access to the attached two-car garage with custom cabinetry and EV-ready outlet adds everyday convenience. Upstairs, the spacious primary suite boasts a walk-in closet, dual vanity, soaking tub, and step-in shower. Two additional bedrooms, a full bath, and a laundry room on the same level make daily living effortless. The third level offers additional flexible space, with its own dedicated AC zone — one of three separate zones (one per floor), ensuring comfort year-round. The Walden Park community is known for its lush courtyards, pool, clubhouse, and beautifully maintained grounds, creating a serene retreat in the heart of Walnut Creek.
- Current Status
- New
- Original Price
- $1,075,000
- List Price
- $1,075,000
- On Market Date
- Sep 15, 2025
- Property Type
- Condominium
- D/N/S
- Walden Park
- Zip Code
- 94596
- MLS ID
- 41111603
- APN
- 1723300099
- Year Built
- 2011
- Stories in Building
- 3
- Possession
- Close Of Escrow, Immediate, Negotiable
- Data Source
- MAXEBRDI
- Origin MLS System
- CONTRA COSTA
Palmer School For Boys And Girls
Private K-8 Elementary, Coed
Students: 386 Distance: 0.4mi
Buena Vista Elementary School
Public K-5 Elementary
Students: 462 Distance: 0.6mi
Walnut Creek Intermediate School
Public 6-8 Middle
Students: 1049 Distance: 0.7mi
Seven Hills, The
Private K-8 Elementary, Coed
Students: 399 Distance: 0.7mi
Walnut Creek Christian Academy
Private PK-8 Elementary, Religious, Coed
Students: 270 Distance: 0.7mi
S.T.A.R.S. School
Private K-3 Preschool Early Childhood Center, Elementary, Coed
Students: NA Distance: 0.8mi
- Bed
- 3
- Bath
- 3 (2/2)
- Parking
- 2
- Attached, Int Access From Garage, Guest, Garage Faces Rear
- SQ FT
- 2,238
- SQ FT Source
- Public Records
- Lot SQ FT
- 2,193.0
- Lot Acres
- 0.05 Acres
- Pool Info
- None, Community
- Kitchen
- Breakfast Bar, Counter - Solid Surface
- Cooling
- Ceiling Fan(s), Central Air, See Remarks
- Disclosures
- Nat Hazard Disclosure
- Entry Level
- 1
- Flooring
- Laminate, Tile, Carpet
- Foundation
- Fire Place
- None
- Heating
- Zoned
- Laundry
- Dryer, Laundry Room, Washer
- Main Level
- 0.5 Bath
- Possession
- Close Of Escrow, Immediate, Negotiable
- Architectural Style
- Traditional
- Construction Status
- Existing
- Location
- Rectangular Lot
- Roof
- Composition Shingles
- Water and Sewer
- Public
- Fee
- $405
MLS and other Information regarding properties for sale as shown in Theo have been obtained from various sources such as sellers, public records, agents and other third parties. This information may relate to the condition of the property, permitted or unpermitted uses, zoning, square footage, lot size/acreage or other matters affecting value or desirability. Unless otherwise indicated in writing, neither brokers, agents nor Theo have verified, or will verify, such information. If any such information is important to buyer in determining whether to buy, the price to pay or intended use of the property, buyer is urged to conduct their own investigation with qualified professionals, satisfy themselves with respect to that information, and to rely solely on the results of that investigation.
School data provided by GreatSchools. School service boundaries are intended to be used as reference only. To verify enrollment eligibility for a property, contact the school directly.
