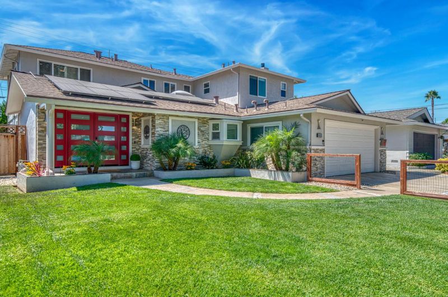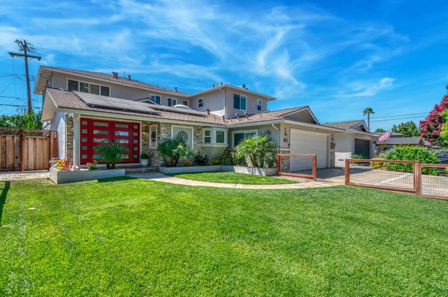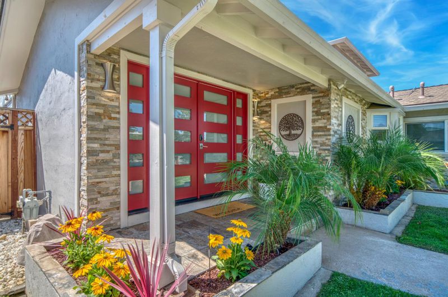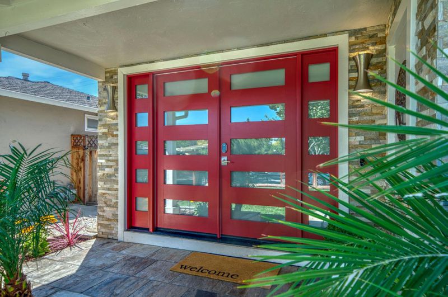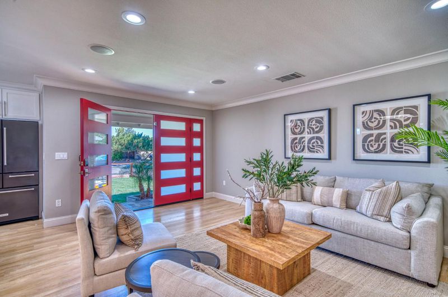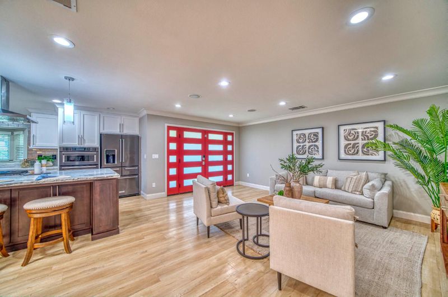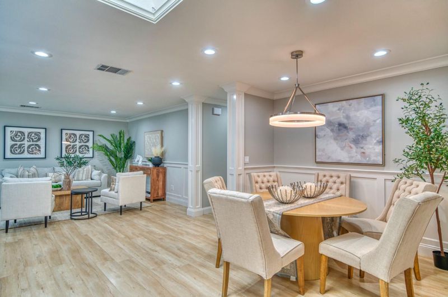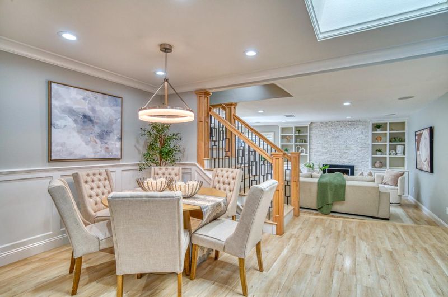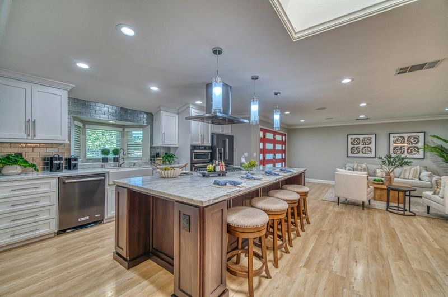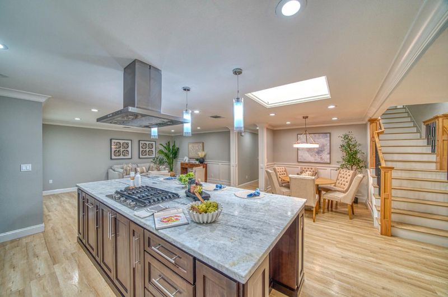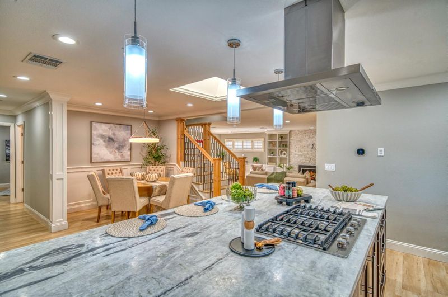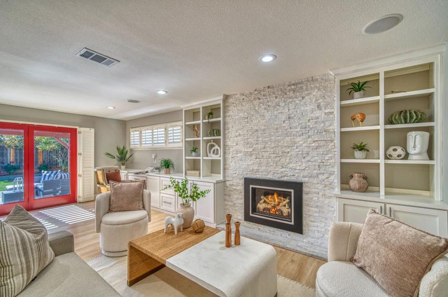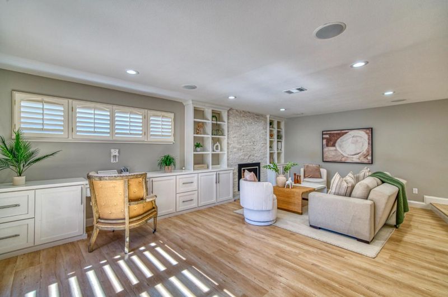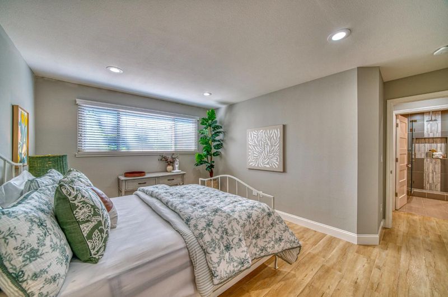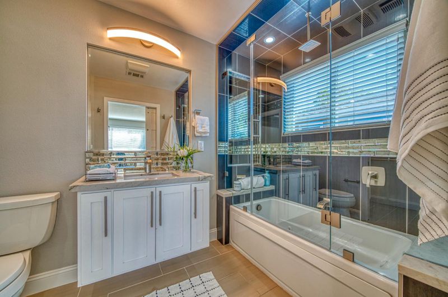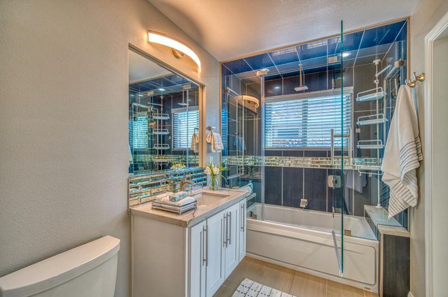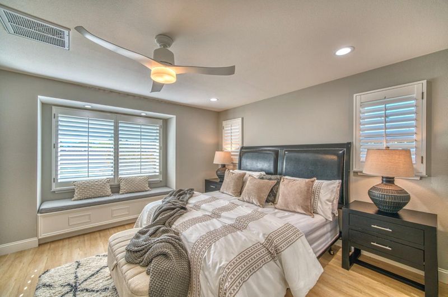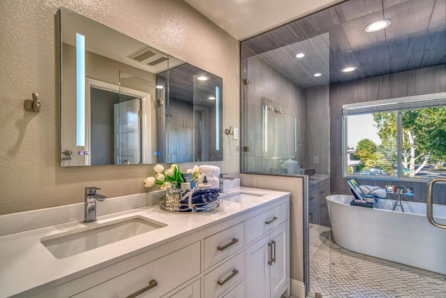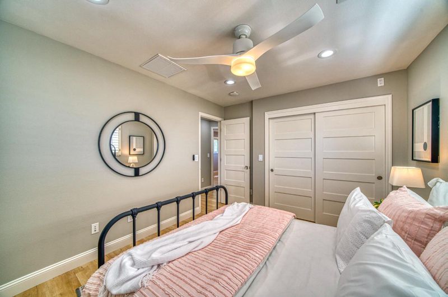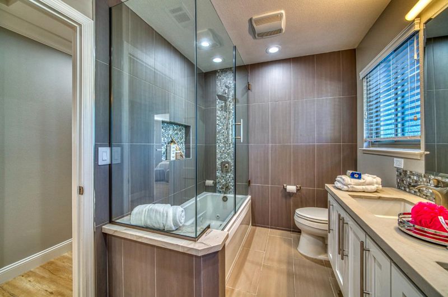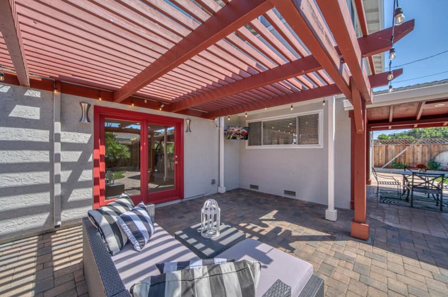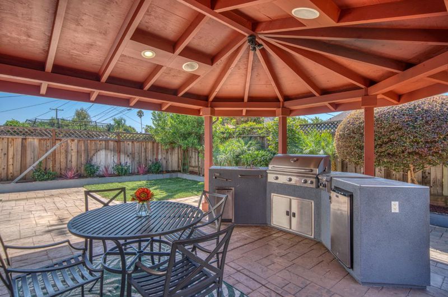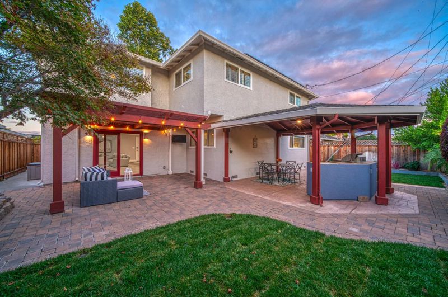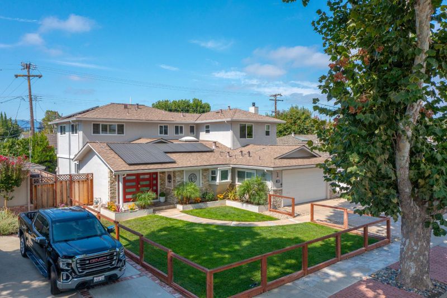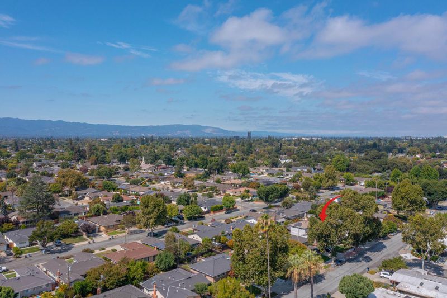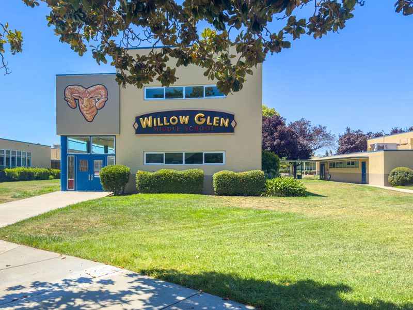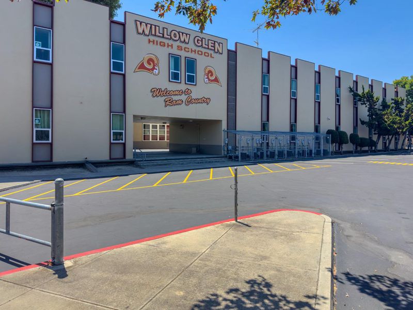
$3,088,000
2,796
SQ FT
$1,104
SQ/FT
2425 Briarwood Drive
@ Curtner - 10 - Willow Glen, San Jose
- 6 Bed
- 4 Bath
- 2 Park
- 2,796 sqft
- SAN JOSE
-

-
Fri Sep 12, 4:30 pm - 6:30 pm
A MUST SEE! Spacious & gorgeous 6BR/4BA home loaded with modern amenities: chef's kitchen, 2 bedrooms & 2 full bathrooms on main level, spa worthy upstairs primary suite, hardwood floors, smart tech, owned solar, outdoor kitchen & much more.
-
Sat Sep 13, 1:00 pm - 4:00 pm
A MUST SEE! Spacious & gorgeous 6BR/4BA home loaded with modern amenities: chef's kitchen, 2 bedrooms & 2 full bathrooms on main level, spa worthy upstairs primary suite, hardwood floors, smart tech, owned solar, outdoor kitchen & much more.
-
Sun Sep 14, 1:00 pm - 4:00 pm
A MUST SEE! Spacious & gorgeous 6BR/4BA home loaded with modern amenities: chef's kitchen, 2 bedrooms & 2 full bathrooms on main level, spa worthy upstairs primary suite, hardwood floors, smart tech, owned solar, outdoor kitchen & much more.
In the heart of Willow Glen this home offers space, style, and sophistication on a generous scale. This six-bedroom, four-bath home blends modern design with everyday comfort. At its core, the open kitchen, dining, and family room serve as the homes natural gathering place. The chefs kitchen is both striking and practical, anchored by a statement eat at island with a gas cooktop, farmhouse sink with touchless or voice-activated faucet. The adjoining living room with its fireplace, wet bar, wine fridge and built-ins invites relaxation or entertaining. The layout balances convenience and privacy with two bedrooms and two full baths on the main level. Upstairs, the primary suite feels like a personal retreat with an impressive walk-in closet and a spa-inspired bath featuring a walk in wet room with freestanding tub and shower. Three additional bedrooms and another full bath provide room for everyone. The backyard is inviting with its built-in kitchen, covered patio and pergola. Additional highlights include hardwood flooring throughout, dual-zone HVAC, smart home integrations, owned solar and a tankless water heater. All of this is set in one of San Joses most desirable neighborhoods, just a short walk to Booksin Elementary and close to downtown WGs vibrant shops and dining.
- Days on Market
- 0 days
- Current Status
- Active
- Original Price
- $3,088,000
- List Price
- $3,088,000
- On Market Date
- Sep 10, 2025
- Property Type
- Single Family Home
- Area
- 10 - Willow Glen
- Zip Code
- 95125
- MLS ID
- ML82020973
- APN
- 446-10-008
- Year Built
- 1959
- Stories in Building
- 2
- Possession
- COE
- Data Source
- MLSL
- Origin MLS System
- MLSListings, Inc.
Willow Vale Christian Children
Private PK-12 Combined Elementary And Secondary, Religious, Coed
Students: NA Distance: 0.2mi
St. Christopher Elementary School
Private K-8 Elementary, Religious, Coed
Students: 627 Distance: 0.3mi
Presentation High School
Private 9-12 Secondary, Religious, All Female
Students: 750 Distance: 0.4mi
Booksin Elementary School
Public K-5 Elementary
Students: 839 Distance: 0.5mi
As-Safa Institute/As-Safa Academy
Private K-10 Coed
Students: 24 Distance: 0.6mi
Bagby Elementary School
Public K-5 Elementary
Students: 511 Distance: 0.8mi
- Bed
- 6
- Bath
- 4
- Double Sinks, Full on Ground Floor, Granite, Primary - Oversized Tub, Primary - Stall Shower(s), Showers over Tubs - 2+, Stall Shower - 2+, Tub in Primary Bedroom, Tubs - 2+, Updated Bath
- Parking
- 2
- Attached Garage, On Street
- SQ FT
- 2,796
- SQ FT Source
- Unavailable
- Lot SQ FT
- 6,300.0
- Lot Acres
- 0.144628 Acres
- Kitchen
- Cooktop - Gas, Countertop - Marble, Dishwasher, Garbage Disposal, Island, Microwave, Oven - Built-In, Refrigerator, Wine Refrigerator
- Cooling
- Central AC, Multi-Zone
- Dining Room
- Dining Area in Family Room, Eat in Kitchen
- Disclosures
- Natural Hazard Disclosure
- Family Room
- Kitchen / Family Room Combo
- Flooring
- Hardwood, Tile
- Foundation
- Concrete Perimeter and Slab
- Fire Place
- Living Room
- Heating
- Central Forced Air, Heating - 2+ Zones
- Laundry
- In Garage
- Possession
- COE
- Fee
- Unavailable
MLS and other Information regarding properties for sale as shown in Theo have been obtained from various sources such as sellers, public records, agents and other third parties. This information may relate to the condition of the property, permitted or unpermitted uses, zoning, square footage, lot size/acreage or other matters affecting value or desirability. Unless otherwise indicated in writing, neither brokers, agents nor Theo have verified, or will verify, such information. If any such information is important to buyer in determining whether to buy, the price to pay or intended use of the property, buyer is urged to conduct their own investigation with qualified professionals, satisfy themselves with respect to that information, and to rely solely on the results of that investigation.
School data provided by GreatSchools. School service boundaries are intended to be used as reference only. To verify enrollment eligibility for a property, contact the school directly.
