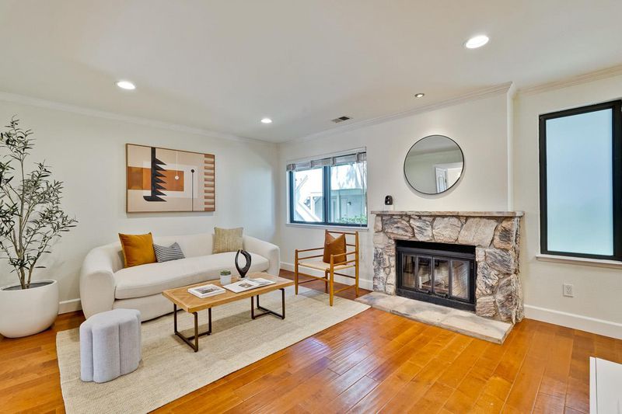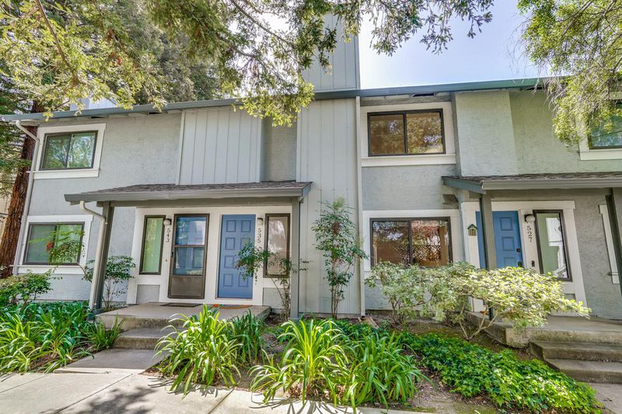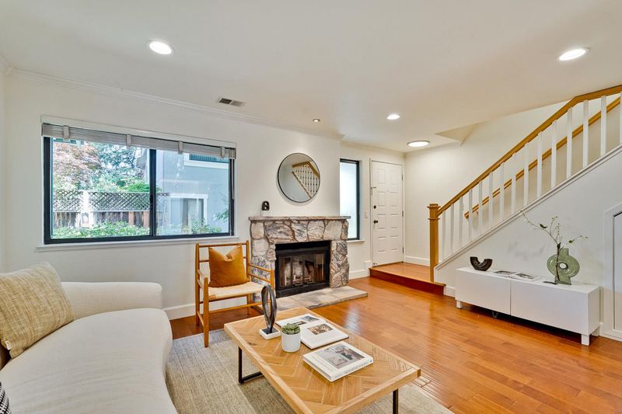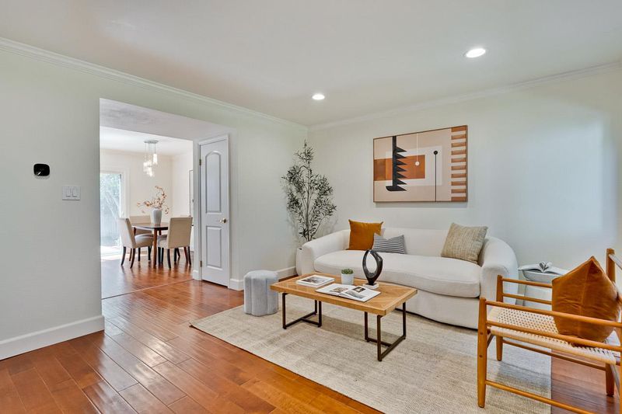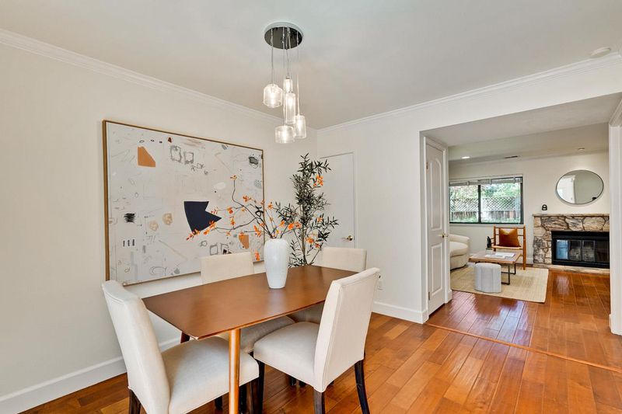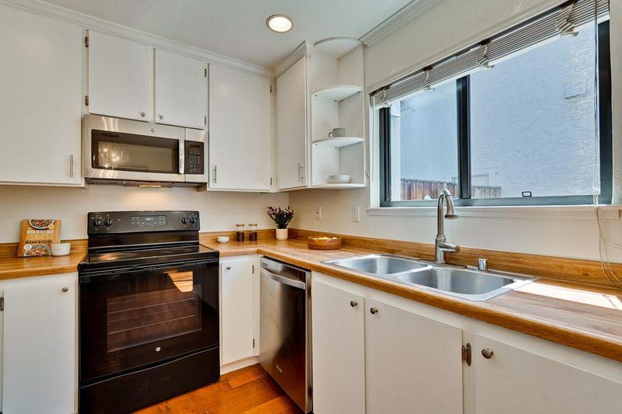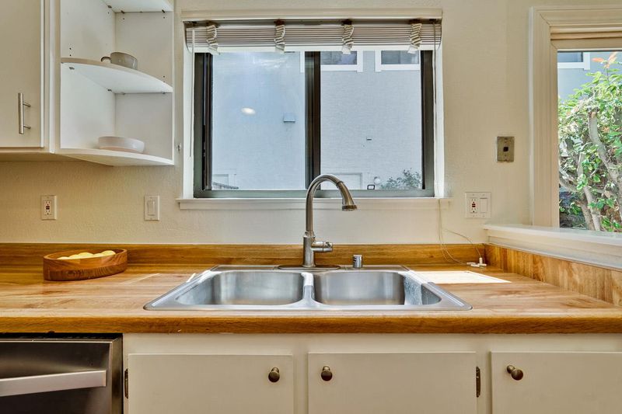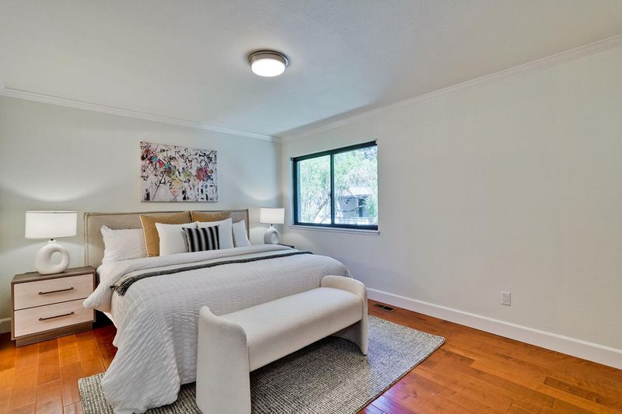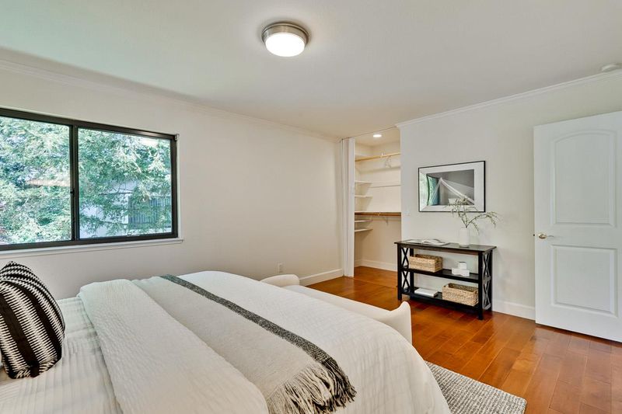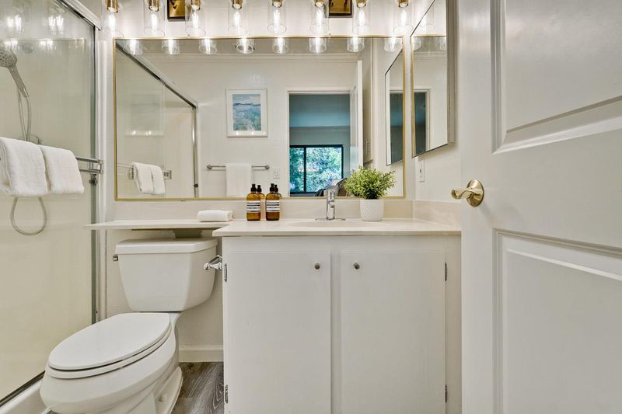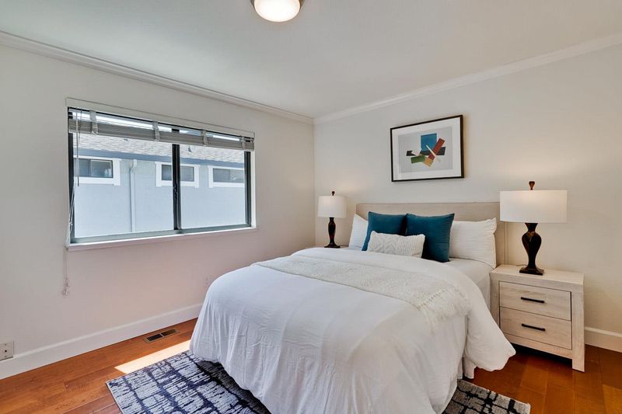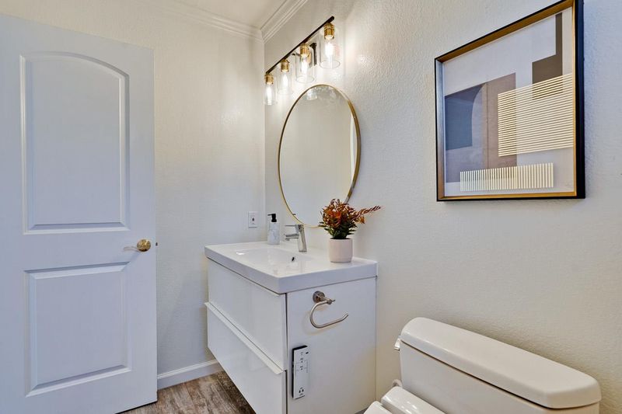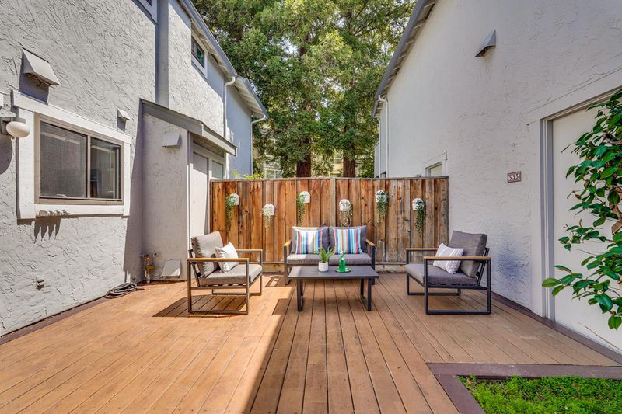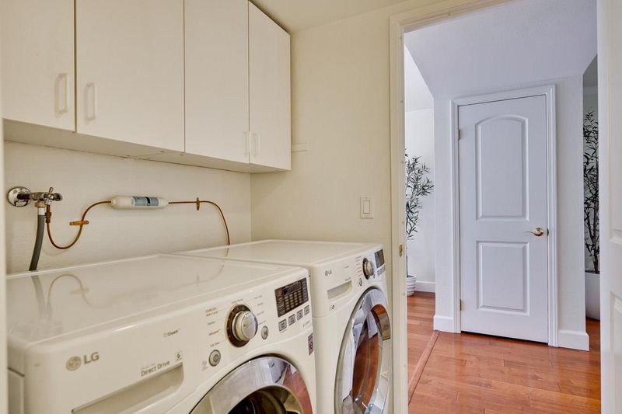
$999,000
1,117
SQ FT
$894
SQ/FT
535 Boxleaf Court
@ Judro Way - 15 - Campbell, San Jose
- 2 Bed
- 3 (2/1) Bath
- 2 Park
- 1,117 sqft
- SAN JOSE
-

-
Sat Apr 26, 1:30 pm - 5:00 pm
-
Sun Apr 27, 1:30 pm - 5:00 pm
-
Sat May 3, 2:00 pm - 5:00 pm
-
Sun May 4, 2:00 pm - 5:00 pm
Welcome to our beautifully home. It features a spacious floor plan with generous common areas and two private suites, each with its own bathroom. Enjoy a fully decked private backyard that seamlessly connects to the detached garage, perfect for relaxing or entertaining. Nestled in a quiet, safe neighborhood away from major roads, the home offers peace and privacy while being centrally located with easy access to Highway 280, San Tomas Expressway, and major shopping destinations like Westfield and Santana Row. Walking distance to markets and top private schools adds to the convenience. HOA covers water, garbage, and exterior maintenance for worry-free living.
- Days on Market
- 0 days
- Current Status
- Active
- Original Price
- $999,000
- List Price
- $999,000
- On Market Date
- Apr 25, 2025
- Property Type
- Townhouse
- Area
- 15 - Campbell
- Zip Code
- 95117
- MLS ID
- ML82004219
- APN
- 303-45-011
- Year Built
- 1985
- Stories in Building
- 2
- Possession
- Unavailable
- Data Source
- MLSL
- Origin MLS System
- MLSListings, Inc.
Beginning Steps To Independence
Private n/a Special Education, Combined Elementary And Secondary, Coed
Students: NA Distance: 0.6mi
The Harker School
Private K-12 Secondary, Coed
Students: 2040 Distance: 0.6mi
Boynton High School
Public 9-12 Continuation
Students: 209 Distance: 0.6mi
Lynhaven Elementary School
Charter K-5 Elementary
Students: 579 Distance: 0.7mi
The Harker School | Middle School
Private 6-8 Elementary, Coed
Students: 479 Distance: 0.7mi
West Valley Middle School
Private 5-8 Coed
Students: 94 Distance: 0.8mi
- Bed
- 2
- Bath
- 3 (2/1)
- Parking
- 2
- Carport, Detached Garage
- SQ FT
- 1,117
- SQ FT Source
- Unavailable
- Lot SQ FT
- 3,822.0
- Lot Acres
- 0.087741 Acres
- Kitchen
- Oven Range - Electric, Refrigerator
- Cooling
- None
- Dining Room
- Dining Area
- Disclosures
- NHDS Report
- Family Room
- No Family Room
- Flooring
- Hardwood, Tile
- Foundation
- Concrete Slab
- Fire Place
- Living Room
- Heating
- Central Forced Air
- Laundry
- Washer / Dryer
- * Fee
- $480
- Name
- Judro Manor
- *Fee includes
- Common Area Electricity, Common Area Gas, Exterior Painting, Maintenance - Common Area, Management Fee, Reserves, Roof, and Water / Sewer
MLS and other Information regarding properties for sale as shown in Theo have been obtained from various sources such as sellers, public records, agents and other third parties. This information may relate to the condition of the property, permitted or unpermitted uses, zoning, square footage, lot size/acreage or other matters affecting value or desirability. Unless otherwise indicated in writing, neither brokers, agents nor Theo have verified, or will verify, such information. If any such information is important to buyer in determining whether to buy, the price to pay or intended use of the property, buyer is urged to conduct their own investigation with qualified professionals, satisfy themselves with respect to that information, and to rely solely on the results of that investigation.
School data provided by GreatSchools. School service boundaries are intended to be used as reference only. To verify enrollment eligibility for a property, contact the school directly.
