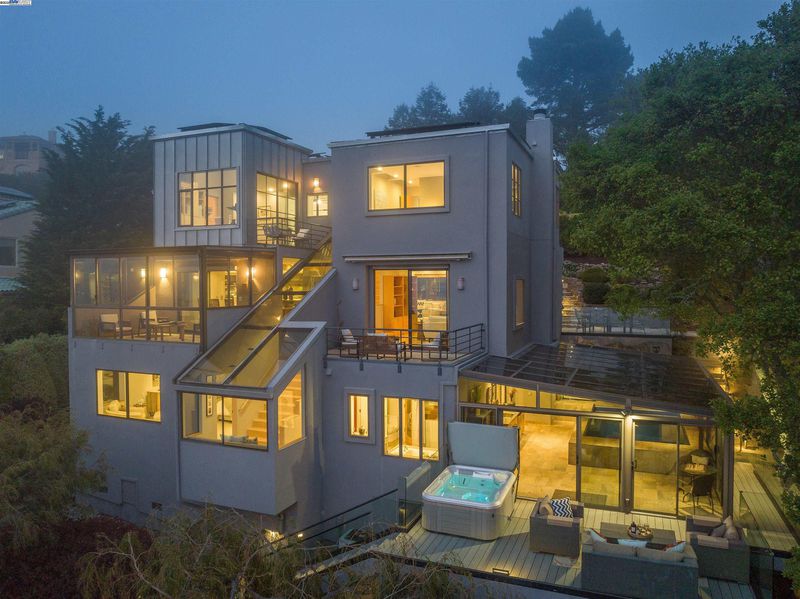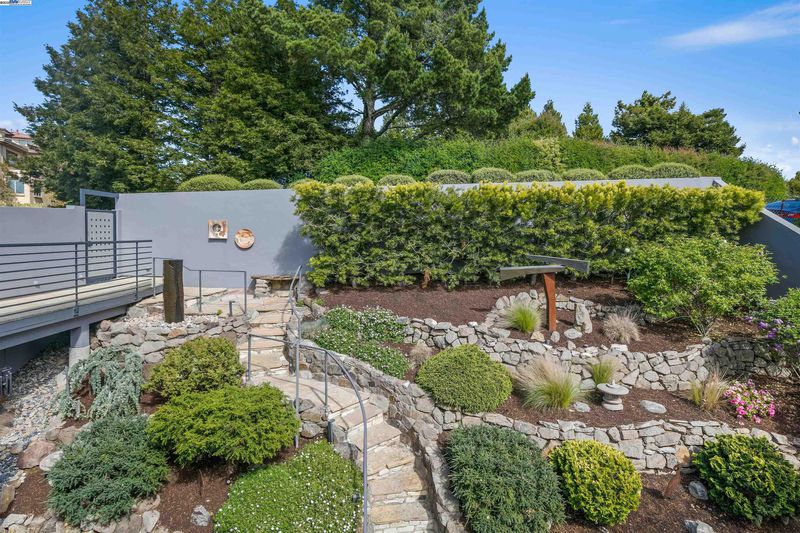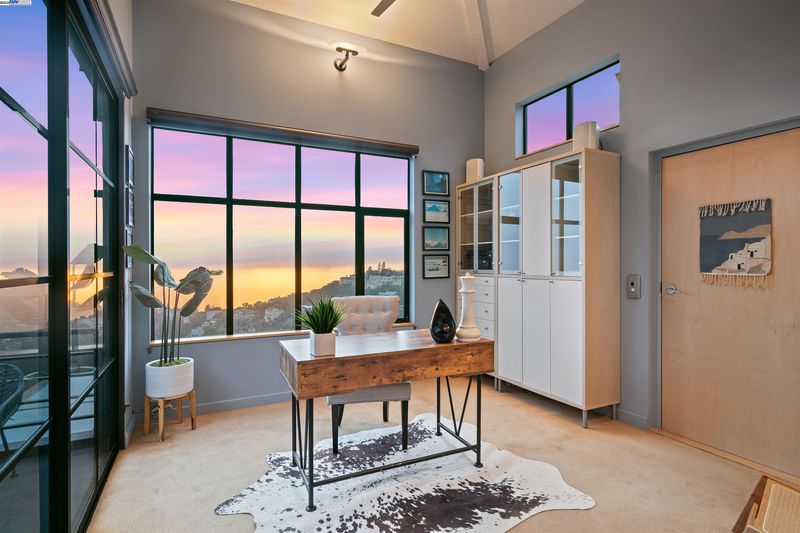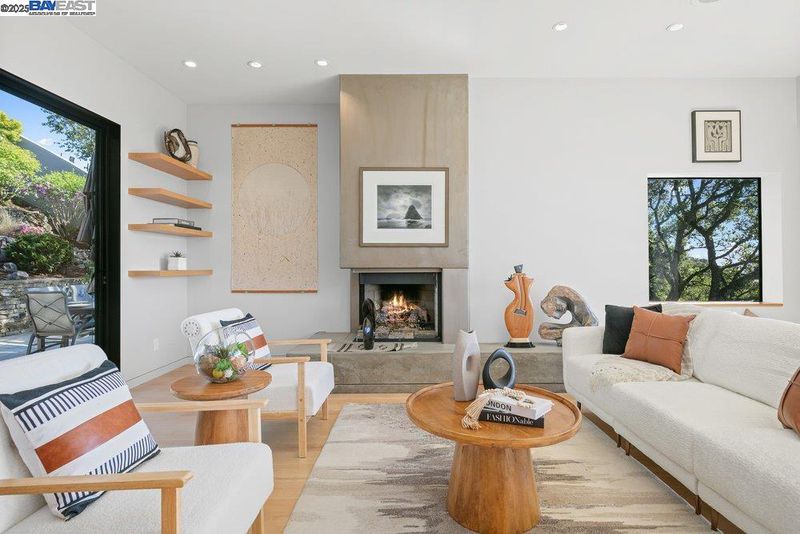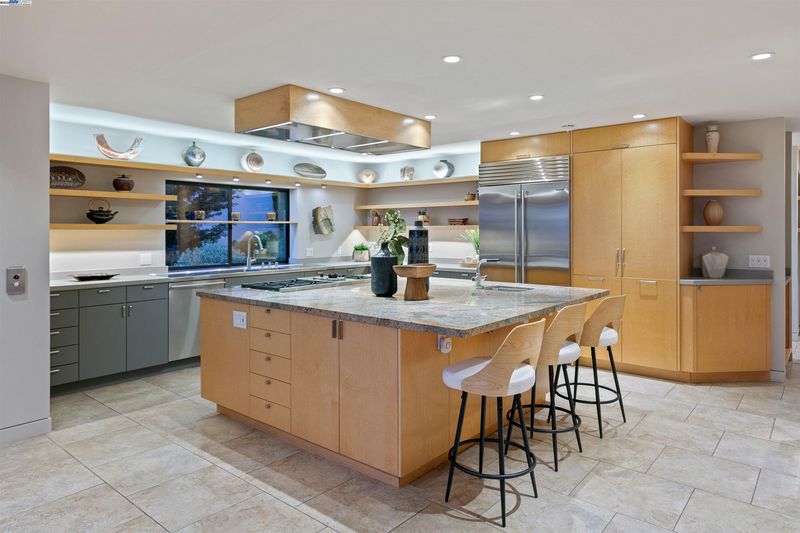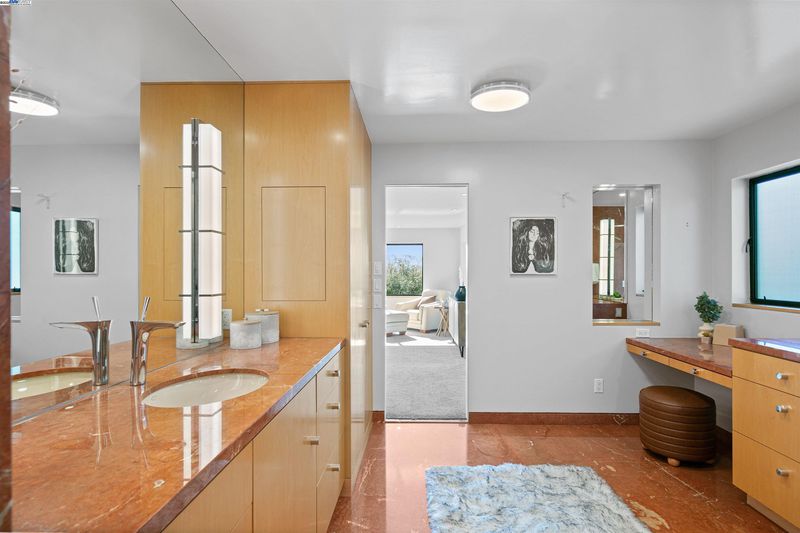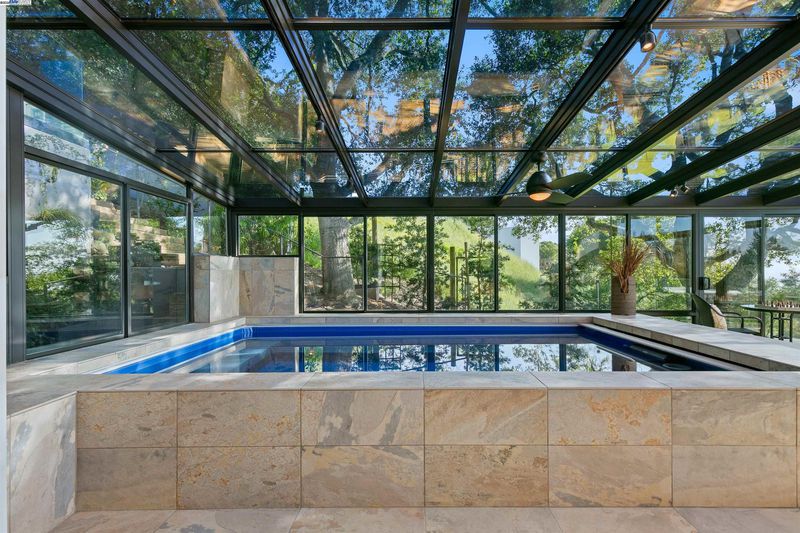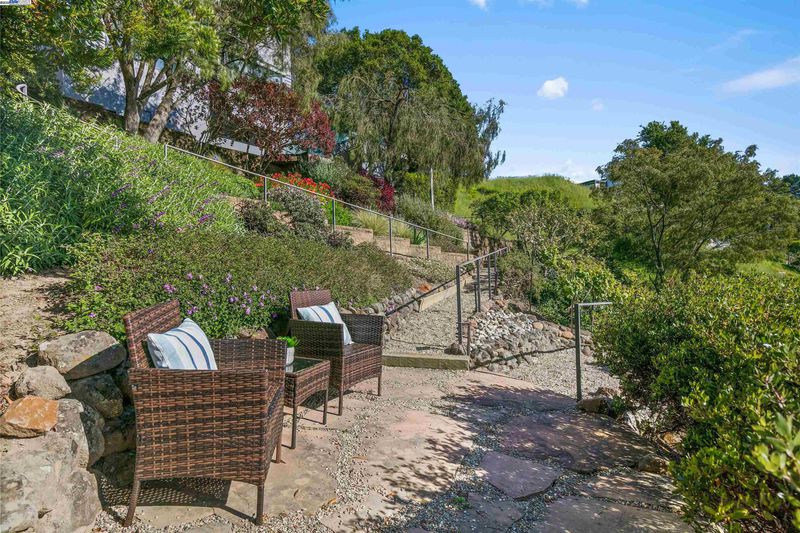
$2,295,000
3,399
SQ FT
$675
SQ/FT
7061 Devon Way
@ Norfolk - None, Oakland
- 3 Bed
- 3.5 (3/1) Bath
- 2 Park
- 3,399 sqft
- Oakland
-

-
Sun Apr 27, 2:00 pm - 4:00 pm
See this fabulous house with absolutely stunning views and luxurious amenities!
This stunning 3BD +office, 3.5BA contemporary residence nestled in the Oakland/Berkeley Hills is an entertainer’s dream. The home with plenty of natural light feels spacious with nearly 3,400 SQFT and almost every room having awe-inspiring views. Experience a unique sunset every evening, along with memorable SF Bay, bridges, and SF Skyline views. Many family events were celebrated in the open gourmet kitchen with oversized island and top of the line appliances. Spaces to gather include the dining area, glass-enclosed sunporch, formal living room, family/TV room, art touched courtyard, terraced landscaped garden paths, and multiple view decks that offer serene indoor-outdoor living. The office stuns with floor-to-ceiling windows, while an elevator with a view connects all three levels for total convenience. The primary suite features a spa-like bathroom with heated floors and a spacious custom walk-in closet. Enjoy year-round the indoor heated endless pool and an outdoor hot tub—both with breathtaking views. The hall bath features a sauna & jetted soaking tub with views. Sustainably equipped with solar panels, 3 Tesla Powerwalls, 3-zone central heat & A/C, and a central vacuum system. 2 car garage, plus large driveway. The lush lot parcel below is included to offer more privacy.
- Current Status
- New
- Original Price
- $2,295,000
- List Price
- $2,295,000
- On Market Date
- Apr 25, 2025
- Property Type
- Detached
- D/N/S
- None
- Zip Code
- 94705
- MLS ID
- 41095021
- APN
- 48H761629
- Year Built
- 1993
- Stories in Building
- 3
- Possession
- COE
- Data Source
- MAXEBRDI
- Origin MLS System
- BAY EAST
Kaiser Elementary School
Public K-5 Elementary
Students: 268 Distance: 0.6mi
Bentley
Private K-8 Combined Elementary And Secondary, Nonprofit
Students: 700 Distance: 0.7mi
John Muir Elementary School
Public K-5 Elementary
Students: 305 Distance: 1.1mi
John Muir Elementary School
Public K-5 Elementary
Students: 247 Distance: 1.1mi
The College Preparatory School
Private 9-12 Secondary, Coed
Students: 363 Distance: 1.1mi
Chabot Elementary School
Public K-5 Elementary
Students: 580 Distance: 1.2mi
- Bed
- 3
- Bath
- 3.5 (3/1)
- Parking
- 2
- Attached, Int Access From Garage, Garage Faces Front, Garage Door Opener
- SQ FT
- 3,399
- SQ FT Source
- Public Records
- Lot SQ FT
- 13,738.0
- Lot Acres
- 0.32 Acres
- Pool Info
- Gas Heat, Pool Cover, Indoor, See Remarks
- Kitchen
- Dishwasher, Double Oven, Disposal, Gas Range, Microwave, Oven, Range, Refrigerator, Self Cleaning Oven, Dryer, Washer, Gas Water Heater, Tankless Water Heater, Breakfast Bar, Counter - Solid Surface, Counter - Stone, Garbage Disposal, Gas Range/Cooktop, Island, Oven Built-in, Range/Oven Built-in, Self-Cleaning Oven, Updated Kitchen
- Cooling
- Zoned, Whole House Fan
- Disclosures
- Nat Hazard Disclosure, Rent Control, Other - Call/See Agent, Disclosure Package Avail, Disclosure Statement
- Entry Level
- Exterior Details
- Backyard, Garden, Back Yard, Front Yard, Side Yard, Sprinklers Automatic, Terraced Down
- Flooring
- Hardwood, Tile, Carpet
- Foundation
- Fire Place
- Gas, Living Room, Raised Hearth
- Heating
- Zoned, See Remarks
- Laundry
- Dryer, Laundry Room, Washer
- Main Level
- 1 Bedroom, 1 Bath, Other, Main Entry
- Possession
- COE
- Architectural Style
- Contemporary
- Construction Status
- Existing
- Additional Miscellaneous Features
- Backyard, Garden, Back Yard, Front Yard, Side Yard, Sprinklers Automatic, Terraced Down
- Location
- Sloped Down, Front Yard, Landscape Front, Landscape Back
- Roof
- Metal
- Water and Sewer
- Public
- Fee
- Unavailable
MLS and other Information regarding properties for sale as shown in Theo have been obtained from various sources such as sellers, public records, agents and other third parties. This information may relate to the condition of the property, permitted or unpermitted uses, zoning, square footage, lot size/acreage or other matters affecting value or desirability. Unless otherwise indicated in writing, neither brokers, agents nor Theo have verified, or will verify, such information. If any such information is important to buyer in determining whether to buy, the price to pay or intended use of the property, buyer is urged to conduct their own investigation with qualified professionals, satisfy themselves with respect to that information, and to rely solely on the results of that investigation.
School data provided by GreatSchools. School service boundaries are intended to be used as reference only. To verify enrollment eligibility for a property, contact the school directly.
