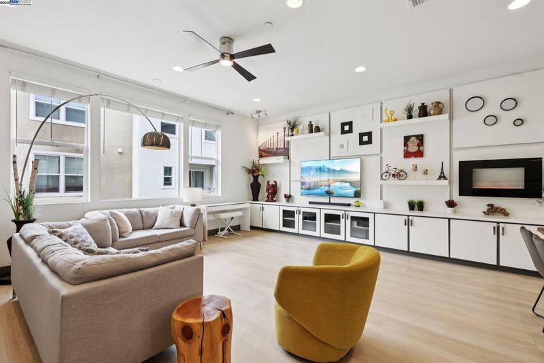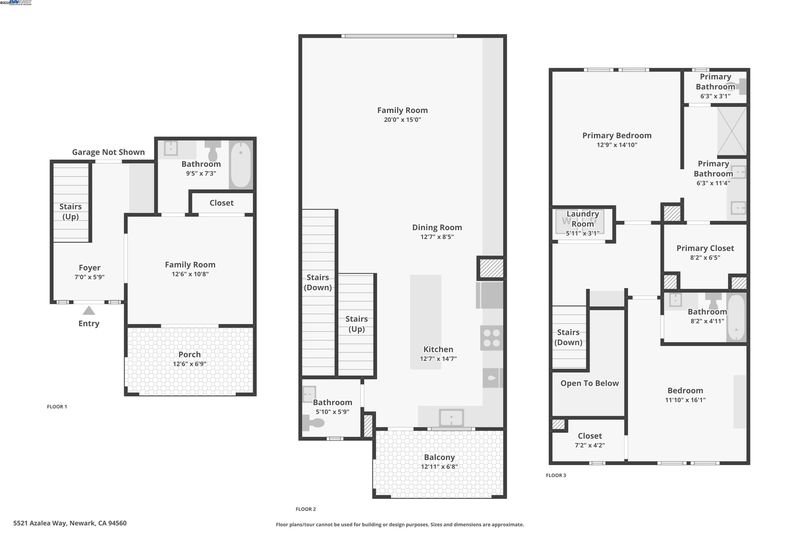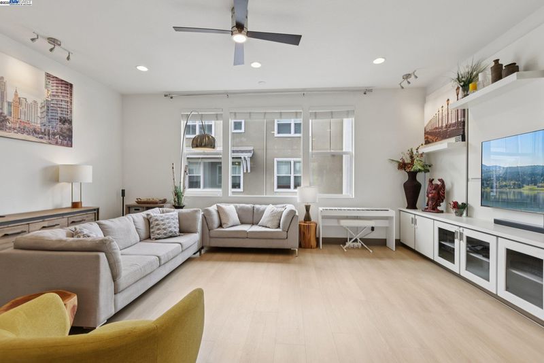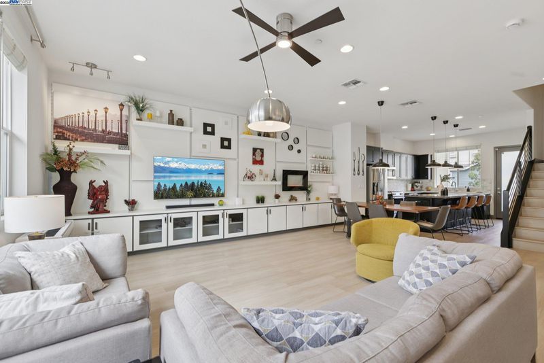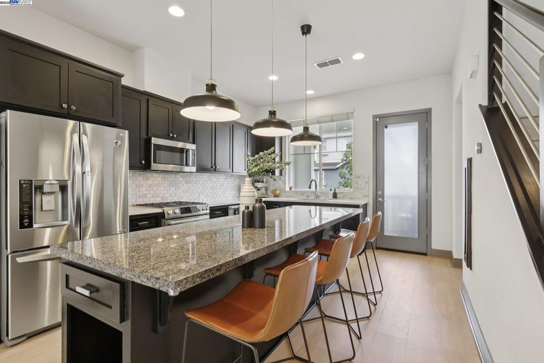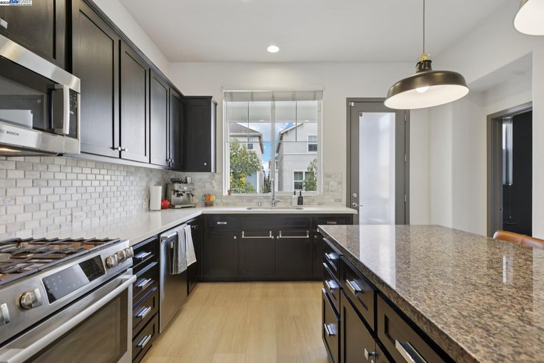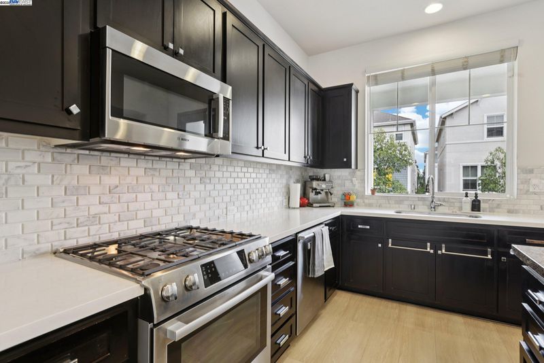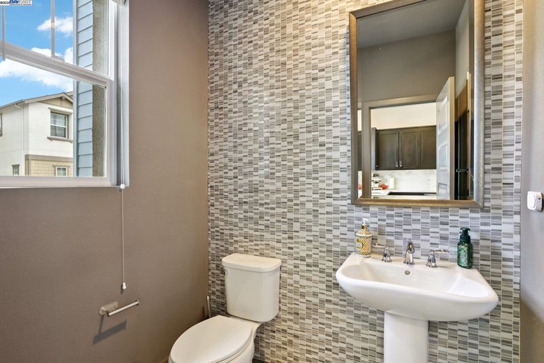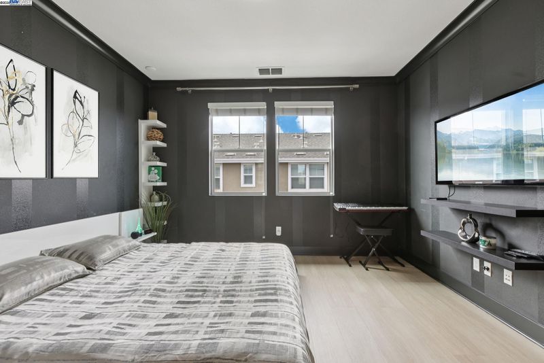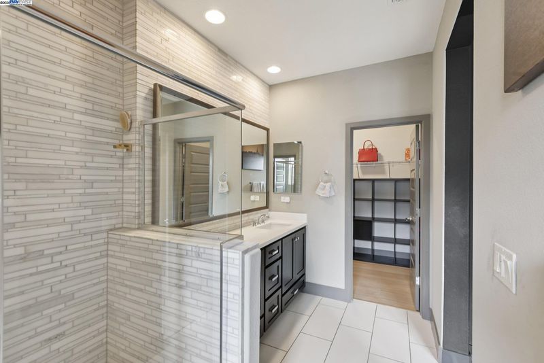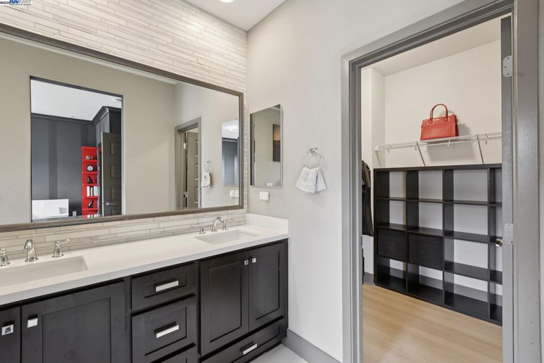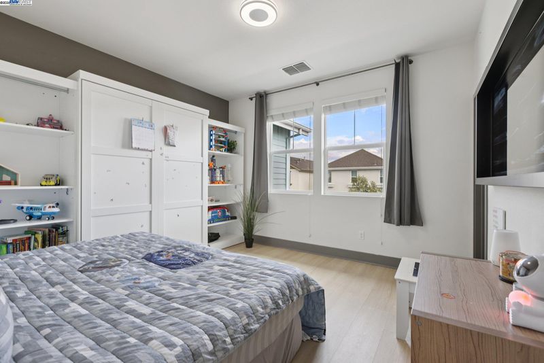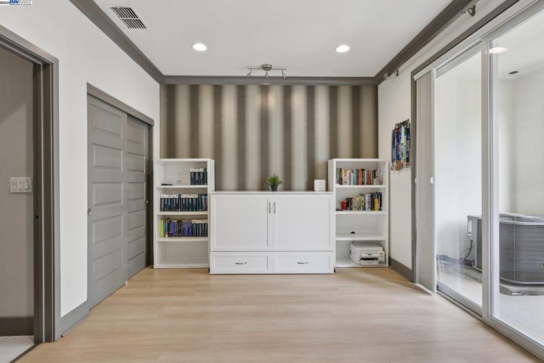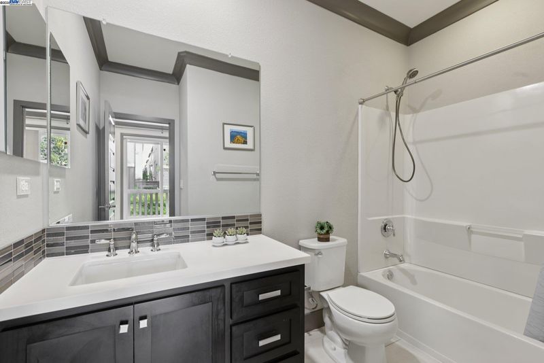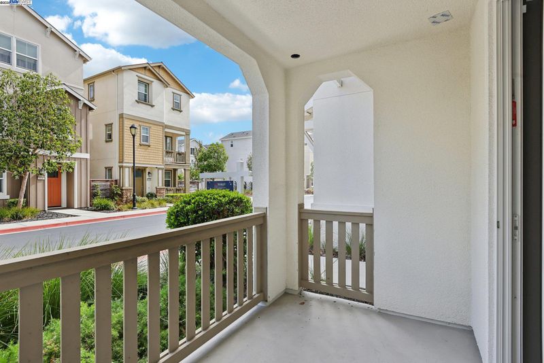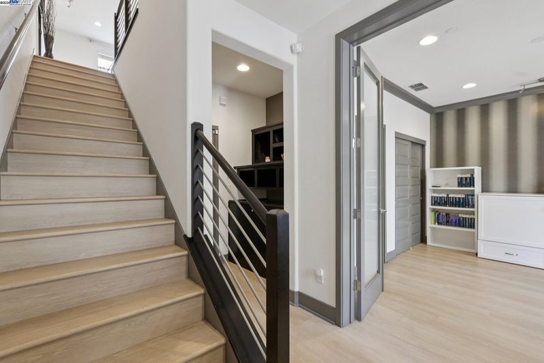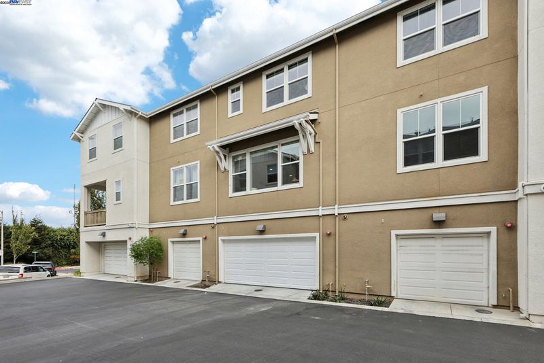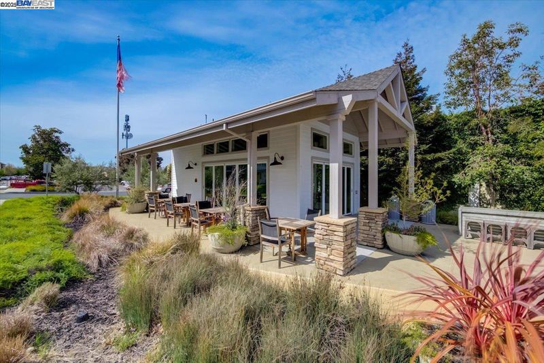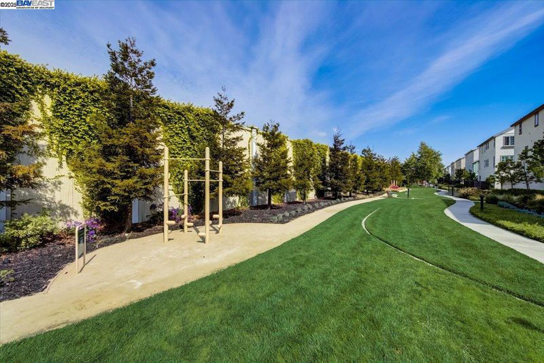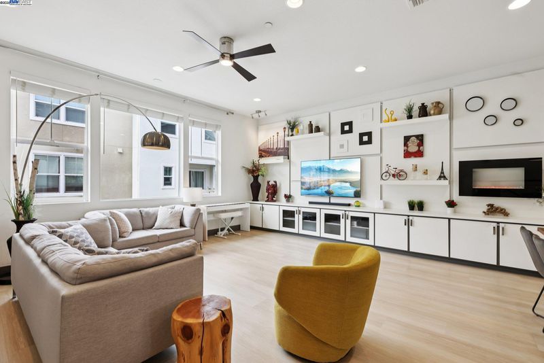
$1,125,000
1,873
SQ FT
$601
SQ/FT
5521 Azalea Way
@ Cedar Blvd. - Birch Grove, Newark
- 3 Bed
- 3.5 (3/1) Bath
- 2 Park
- 1,873 sqft
- Newark
-

-
Sat Sep 13, 2:00 pm - 4:30 pm
saturday and sunday 2-430
-
Sun Sep 14, 2:00 pm - 4:30 pm
saturday and sunday 2-430
Modern style meets award-winning design. Welcome to Timber by Trumark Homes—the one you’ve been waiting for! Once the model home, this gem is loaded with high-end finishes and thoughtful upgrades. Enjoy convenient access to the Peninsula, Silicon Valley, and San Francisco. Perfectly situated near grocery stores, schools, and dining, this residence, built by award-winning builder Trumark Homes, features a thoughtful floor plan with soaring 9 & and 10-foot ceilings that flood the home with natural light. The modern and open great room flows seamlessly through the living, dining, and kitchen areas. Entertain in style with espresso cabinetry, a large granite island, and premium appliances. Upstairs, retreat to your spacious master suite with a walk-in closet and spa-inspired marble shower and porcelain tiling. Additional bedrooms and baths upstairs and on the 1st floor provide flexibility for family or guests. Relax outdoors on your 2nd-floor balcony and 1st-floor patio. Upgrades include engineered hardwood, custom-built cabinetry, upgraded bathrooms, a kitchen with custom tiling, crown moulding, modern paint style, in-ceiling speakers, and more. Plus, enjoy guest parking and a community clubhouse with a playground! **Birch Grove Elementary GreatSchools rating: 6**
- Current Status
- New
- Original Price
- $1,125,000
- List Price
- $1,125,000
- On Market Date
- Sep 11, 2025
- Property Type
- Townhouse
- D/N/S
- Birch Grove
- Zip Code
- 94560
- MLS ID
- 41111159
- APN
- 92A2598108
- Year Built
- 2016
- Stories in Building
- 3
- Possession
- Close Of Escrow, Immediate
- Data Source
- MAXEBRDI
- Origin MLS System
- BAY EAST
John G. Mattos Elementary School
Public K-6 Elementary
Students: 607 Distance: 0.2mi
Stellar Academy For Dyslexics
Private 2-8 Special Education, Elementary, Coed
Students: 25 Distance: 0.3mi
Birch Grove Intermediate
Public 3-6 Elementary
Students: 475 Distance: 0.4mi
Birch Grove Primary
Public K-6 Elementary
Students: 400 Distance: 0.5mi
St. Edward School
Private K-8 Elementary, Religious, Coed
Students: 272 Distance: 0.7mi
Glenmoor Elementary School
Public K-6 Elementary
Students: 663 Distance: 0.9mi
- Bed
- 3
- Bath
- 3.5 (3/1)
- Parking
- 2
- Side By Side, Garage Door Opener
- SQ FT
- 1,873
- SQ FT Source
- Public Records
- Lot SQ FT
- 7,123.0
- Lot Acres
- 0.16 Acres
- Pool Info
- None
- Kitchen
- Dishwasher, Gas Range, Microwave, Refrigerator, Dryer, Washer, Gas Water Heater, Water Softener, Tankless Water Heater, Stone Counters, Disposal, Gas Range/Cooktop, Kitchen Island, Updated Kitchen
- Cooling
- Ceiling Fan(s), Central Air
- Disclosures
- Architectural Apprl Req, Nat Hazard Disclosure
- Entry Level
- 1
- Exterior Details
- Balcony, Other
- Flooring
- Concrete, Tile, Carpet, Other
- Foundation
- Fire Place
- None
- Heating
- Zoned, Natural Gas
- Laundry
- Dryer, Gas Dryer Hookup, Laundry Closet, Washer, Upper Level
- Upper Level
- 0.5 Bath
- Main Level
- 1 Bedroom, 1 Bath, Main Entry
- Possession
- Close Of Escrow, Immediate
- Architectural Style
- Craftsman
- Construction Status
- Existing
- Additional Miscellaneous Features
- Balcony, Other
- Location
- Rectangular Lot
- Roof
- Composition Shingles
- Water and Sewer
- Public
- Fee
- $330
MLS and other Information regarding properties for sale as shown in Theo have been obtained from various sources such as sellers, public records, agents and other third parties. This information may relate to the condition of the property, permitted or unpermitted uses, zoning, square footage, lot size/acreage or other matters affecting value or desirability. Unless otherwise indicated in writing, neither brokers, agents nor Theo have verified, or will verify, such information. If any such information is important to buyer in determining whether to buy, the price to pay or intended use of the property, buyer is urged to conduct their own investigation with qualified professionals, satisfy themselves with respect to that information, and to rely solely on the results of that investigation.
School data provided by GreatSchools. School service boundaries are intended to be used as reference only. To verify enrollment eligibility for a property, contact the school directly.
