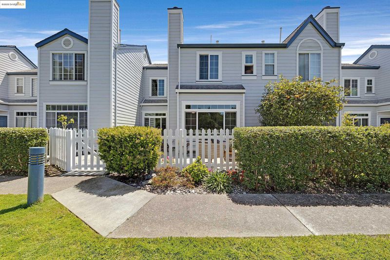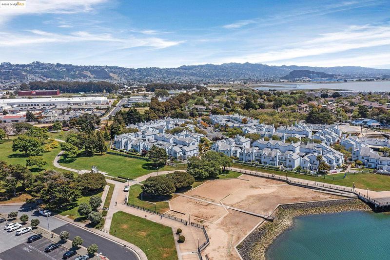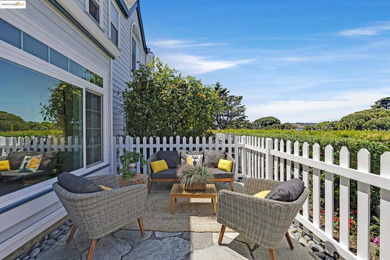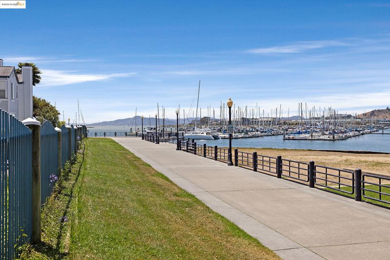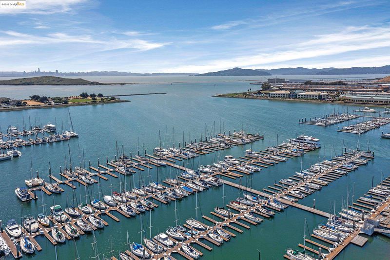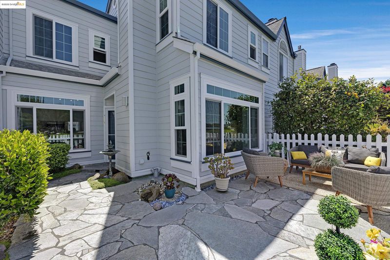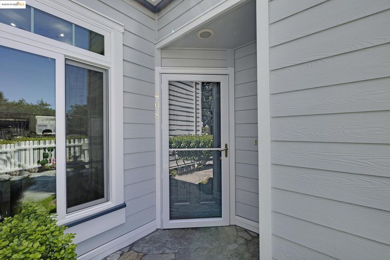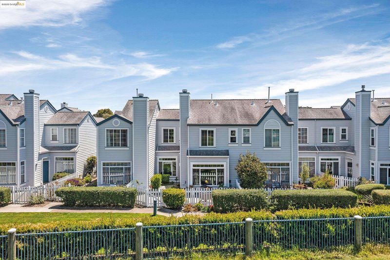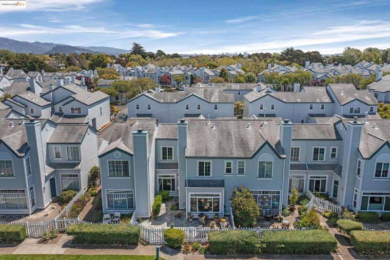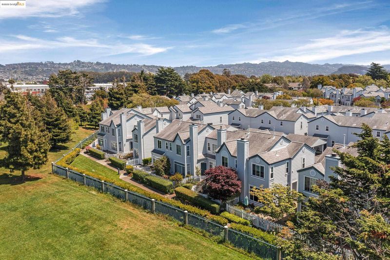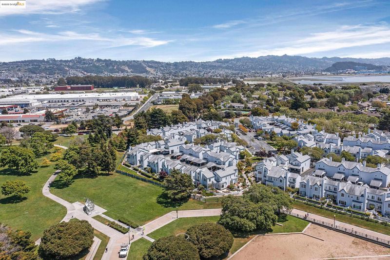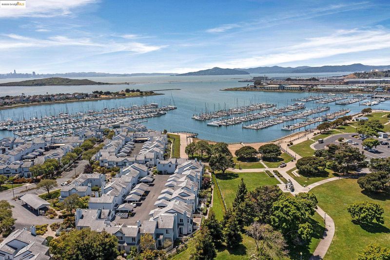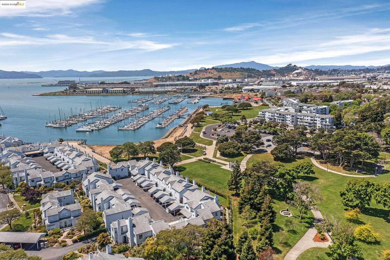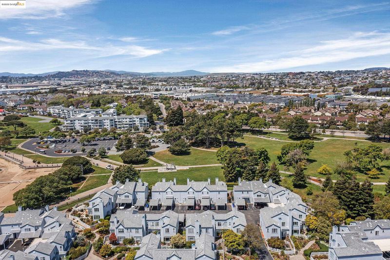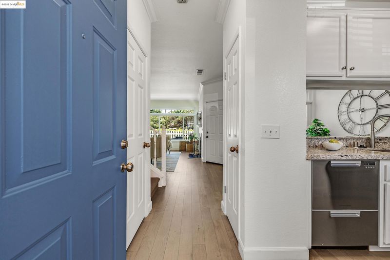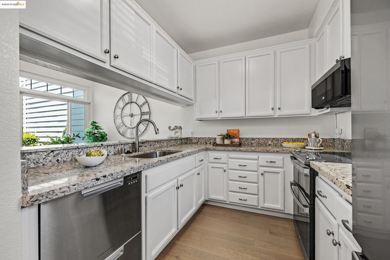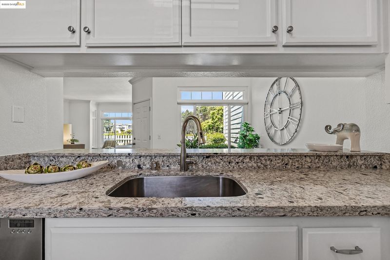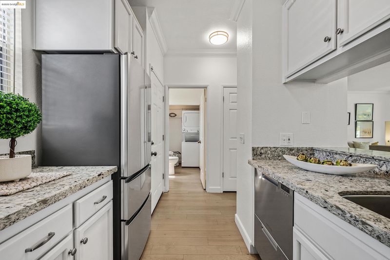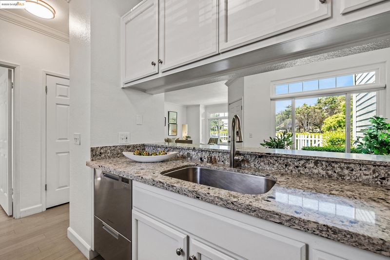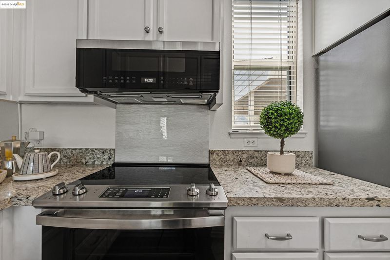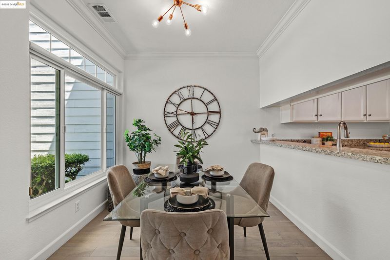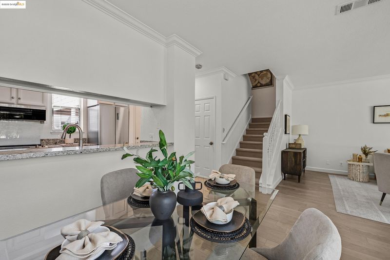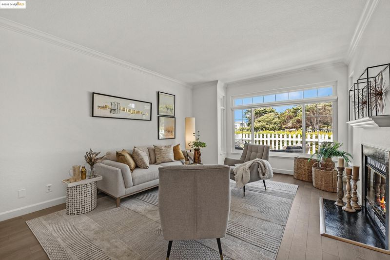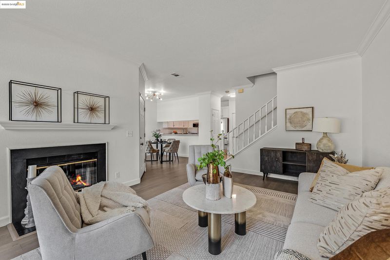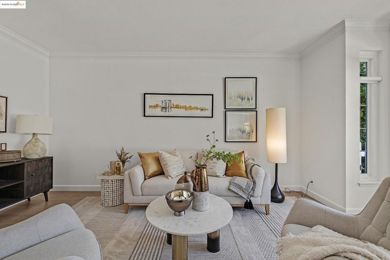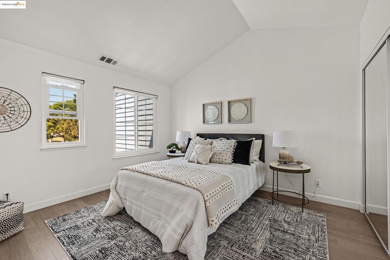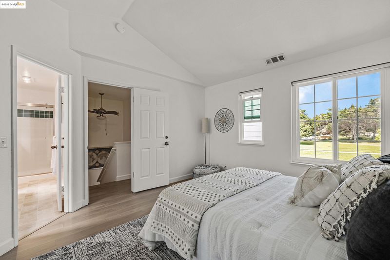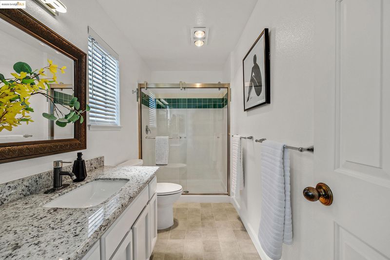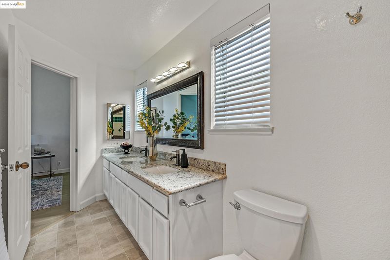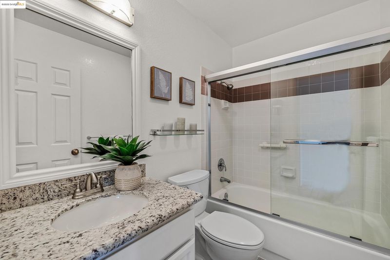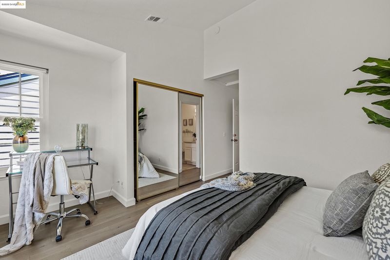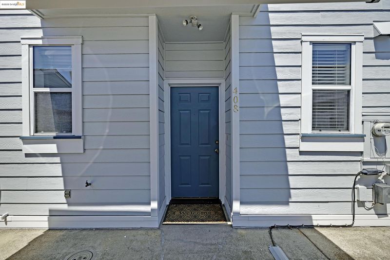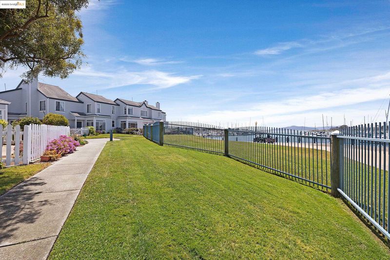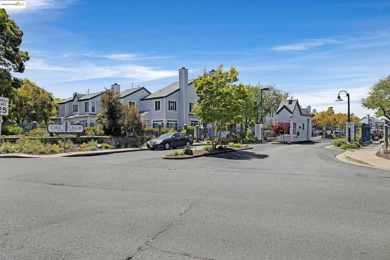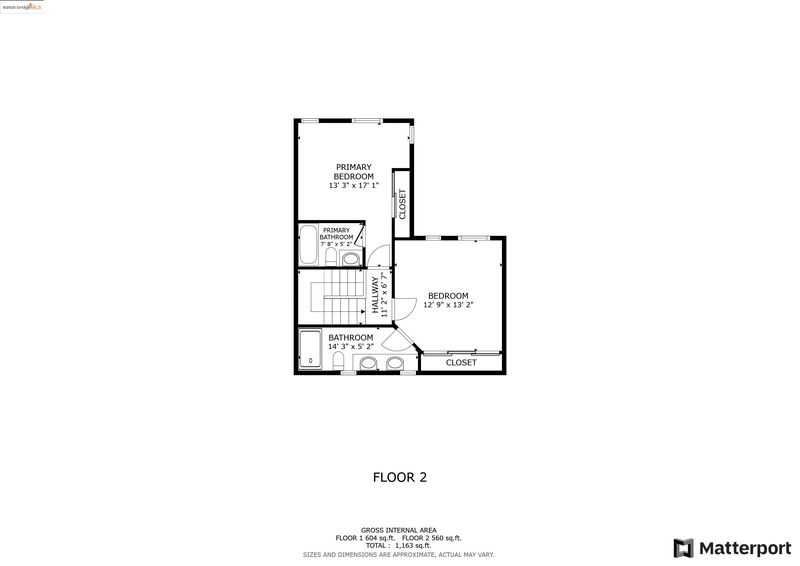
$749,000
1,210
SQ FT
$619
SQ/FT
408 Commodore Dr
@ Marina Bay Pkwy - The Beach, Richmond
- 2 Bed
- 2.5 (2/1) Bath
- 0 Park
- 1,210 sqft
- Richmond
-

Come live at "The Beach" in the gorgeous Marina Bay! Spacious layout with high ceilings, a light-filled family room & dining area with a woodburning fireplace and beautiful hardwood floors. Updated windows and updated kitchen with lots of storage and a half bath with stackable washer/dryer. Upstairs you will find 2 spacious bedrooms w/ en-suite bathrooms. This home also features security gated access to your deeded 2-car parking, with EV charger, and bonus hidden storage. Enjoy your morning coffee or evening sunsets from your beautifully landscaped front yard with an adorable white picket fence and gated community walking path. Amenities galore all within minutes away! Enjoy the fabulous Sunday Farmer’s Market, Bay Trail, Beach, Sailing school, Marina, Richmond Ferry, plus great shops, restaurants and breweries and more!
- Current Status
- New
- Original Price
- $749,000
- List Price
- $749,000
- On Market Date
- Jun 16, 2025
- Property Type
- Condominium
- D/N/S
- The Beach
- Zip Code
- 94804
- MLS ID
- 41101592
- APN
- 5605400430
- Year Built
- 1989
- Stories in Building
- 2
- Possession
- Close Of Escrow
- Data Source
- MAXEBRDI
- Origin MLS System
- Bridge AOR
John Henry High
Charter 9-12
Students: 320 Distance: 0.5mi
Richmond Charter Elementary-Benito Juarez
Charter K-5
Students: 421 Distance: 0.5mi
Richmond Charter Academy
Charter 6-8 Coed
Students: 269 Distance: 0.6mi
Coronado Elementary School
Public K-6 Elementary
Students: 435 Distance: 1.0mi
Caliber Beta Academy
Charter K-8
Students: 802 Distance: 1.1mi
Kennedy High School
Public 9-12 Secondary
Students: 851 Distance: 1.1mi
- Bed
- 2
- Bath
- 2.5 (2/1)
- Parking
- 0
- Carport - 2 Or More
- SQ FT
- 1,210
- SQ FT Source
- Public Records
- Lot SQ FT
- 1,090.0
- Lot Acres
- 0.03 Acres
- Pool Info
- None
- Kitchen
- Dishwasher, Electric Range, Oven, Refrigerator, Dryer, Washer, Stone Counters, Electric Range/Cooktop, Oven Built-in
- Cooling
- Ceiling Fan(s)
- Disclosures
- Nat Hazard Disclosure
- Entry Level
- 1
- Exterior Details
- Garden, Sprinklers Automatic, Landscape Front
- Flooring
- Hardwood, Carpet
- Foundation
- Fire Place
- Living Room, Wood Burning
- Heating
- Forced Air
- Laundry
- 220 Volt Outlet, Dryer, Washer/Dryer Stacked Incl
- Upper Level
- Primary Bedrm Suites - 2
- Main Level
- 0.5 Bath, No Steps to Entry, Main Entry
- Views
- Bay, Park/Greenbelt, Marina, Partial
- Possession
- Close Of Escrow
- Architectural Style
- Cape Cod
- Construction Status
- Existing
- Additional Miscellaneous Features
- Garden, Sprinklers Automatic, Landscape Front
- Location
- Landscaped
- Pets
- Number Limit
- Roof
- Composition Shingles
- Fee
- $528
MLS and other Information regarding properties for sale as shown in Theo have been obtained from various sources such as sellers, public records, agents and other third parties. This information may relate to the condition of the property, permitted or unpermitted uses, zoning, square footage, lot size/acreage or other matters affecting value or desirability. Unless otherwise indicated in writing, neither brokers, agents nor Theo have verified, or will verify, such information. If any such information is important to buyer in determining whether to buy, the price to pay or intended use of the property, buyer is urged to conduct their own investigation with qualified professionals, satisfy themselves with respect to that information, and to rely solely on the results of that investigation.
School data provided by GreatSchools. School service boundaries are intended to be used as reference only. To verify enrollment eligibility for a property, contact the school directly.
