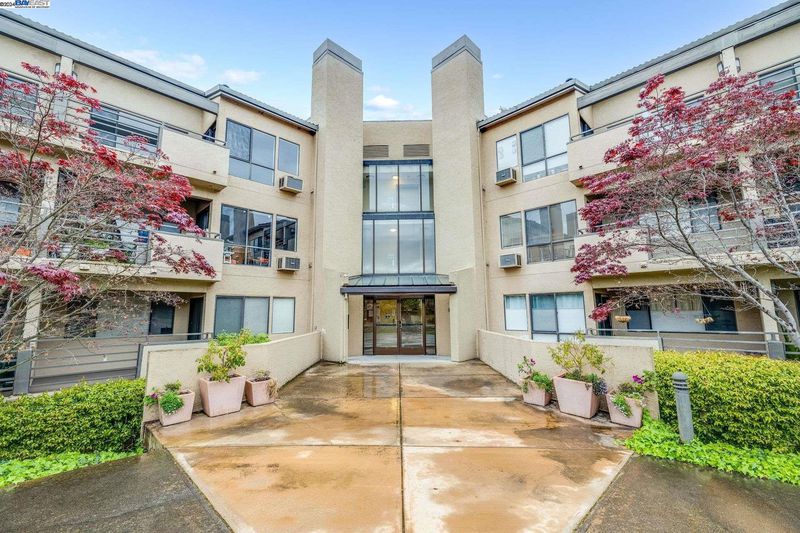 Sold 0.0% Over Asking
Sold 0.0% Over Asking
$480,000
693
SQ FT
$693
SQ/FT
39206 Guardino Drive, #308
@ Guardino Drive - Adobe Hills, Fremont
- 1 Bed
- 1 Bath
- 1 Park
- 693 sqft
- Fremont
-

Rare Opportunity to Own this Fantastic *Top Floor* with a View of the Mountains in the Adobe Hills Community! Features a Vaulted Ceiling, Cozy Spacious Floor Plan with No One Above You. Kitchen with Granite Bar Top Counter, Refinished Cabinets, and Pantry. Hardwood Floor. New Vinyl Tile Floors. New Low Flow Toilet. New LED Light Fixture. Fresh Interior Paint. Laundry Room in Unit. Private Balcony looking over the Water Fountain and Mountains. Lots of Natural Lighting. Assigned One Parking Space, Secure Gate, and a Bonus Storage Space. Elevator and Stairs Access for your Convenience. Community Offers Tennis Court, Pool/Spa, Bicycle Parking Rack, Green Belt, and More! Enjoy a Nice Stroll to our Famous Lake Elizabeth Park (min away), BART, Easy Access to 880/680/84 Freeway for the Commuters, Telsa Factory, Whole Foods, Shopping Centers, Philz Coffee, and More!
- Current Status
- Sold
- Sold Price
- $480,000
- Over List Price
- 0.0%
- Original Price
- $479,800
- List Price
- $479,800
- On Market Date
- Mar 28, 2024
- Contract Date
- Apr 2, 2024
- Close Date
- Apr 9, 2024
- Property Type
- Condominium
- D/N/S
- Adobe Hills
- Zip Code
- 94538
- MLS ID
- 41054117
- APN
- 50781614
- Year Built
- 1990
- Stories in Building
- 1
- Possession
- Negotiable
- COE
- Apr 9, 2024
- Data Source
- MAXEBRDI
- Origin MLS System
- BAY EAST
California School For The Deaf-Fremont
Public PK-12
Students: 372 Distance: 0.2mi
California School For The Blind
Public K-12
Students: 66 Distance: 0.4mi
BASIS Independent Fremont
Private K-8 Coed
Students: 330 Distance: 0.8mi
Parkmont Elementary School
Public K-6 Elementary
Students: 885 Distance: 0.8mi
Kimber Hills Academy
Private K-8 Elementary, Religious, Coed
Students: 261 Distance: 0.9mi
J. Haley Durham Elementary School
Public K-6 Elementary
Students: 707 Distance: 1.1mi
- Bed
- 1
- Bath
- 1
- Parking
- 1
- Space Per Unit - 1, Underground
- SQ FT
- 693
- SQ FT Source
- Public Records
- Lot SQ FT
- 212,519.0
- Lot Acres
- 4.88 Acres
- Pool Info
- Pool/Spa Combo, Community
- Kitchen
- Electric Range, Disposal, Refrigerator, Dryer, Washer, Breakfast Bar, Counter - Stone, Electric Range/Cooktop, Garbage Disposal, Updated Kitchen
- Cooling
- Wall/Window Unit(s)
- Disclosures
- Nat Hazard Disclosure
- Entry Level
- 3
- Exterior Details
- Unit Faces Common Area, Other
- Flooring
- Vinyl, Engineered Wood
- Foundation
- Fire Place
- Living Room
- Heating
- Baseboard
- Laundry
- Dryer, Washer, In Unit
- Main Level
- 1 Bedroom, 1 Bath
- Views
- Mountain(s)
- Possession
- Negotiable
- Architectural Style
- Contemporary
- Construction Status
- Existing
- Additional Miscellaneous Features
- Unit Faces Common Area, Other
- Location
- Other
- Roof
- Other
- Water and Sewer
- Public
- Fee
- $514
MLS and other Information regarding properties for sale as shown in Theo have been obtained from various sources such as sellers, public records, agents and other third parties. This information may relate to the condition of the property, permitted or unpermitted uses, zoning, square footage, lot size/acreage or other matters affecting value or desirability. Unless otherwise indicated in writing, neither brokers, agents nor Theo have verified, or will verify, such information. If any such information is important to buyer in determining whether to buy, the price to pay or intended use of the property, buyer is urged to conduct their own investigation with qualified professionals, satisfy themselves with respect to that information, and to rely solely on the results of that investigation.
School data provided by GreatSchools. School service boundaries are intended to be used as reference only. To verify enrollment eligibility for a property, contact the school directly.



