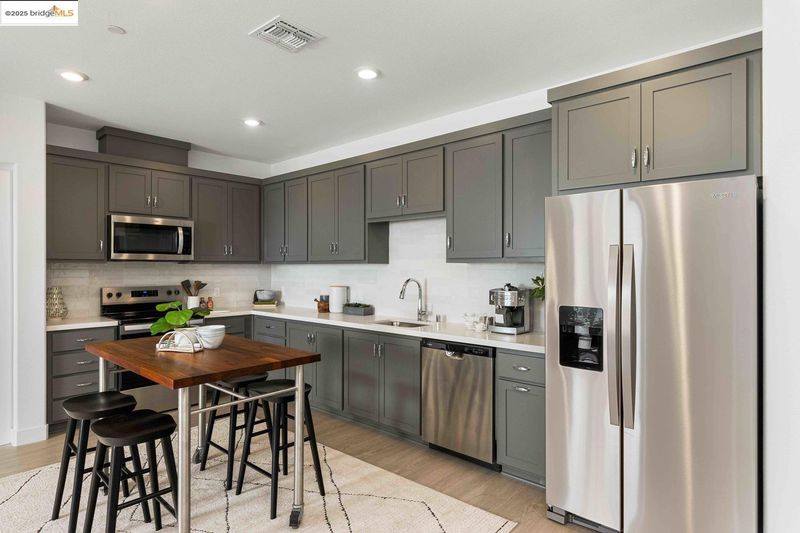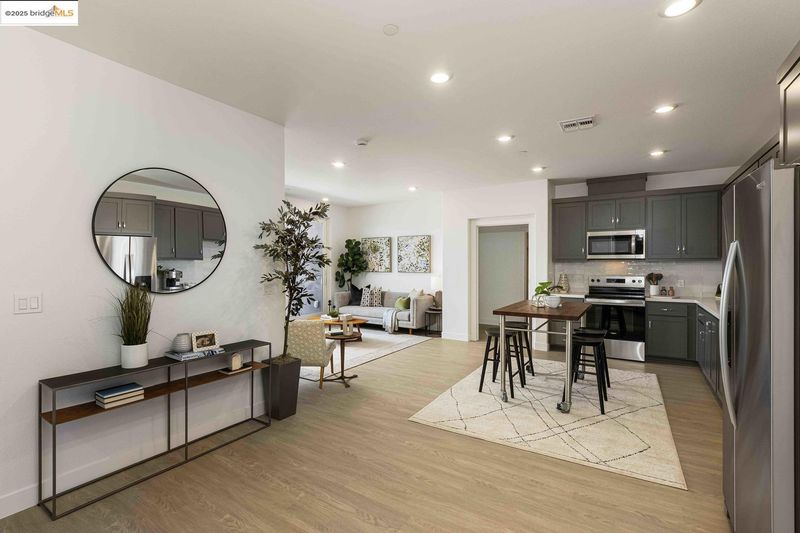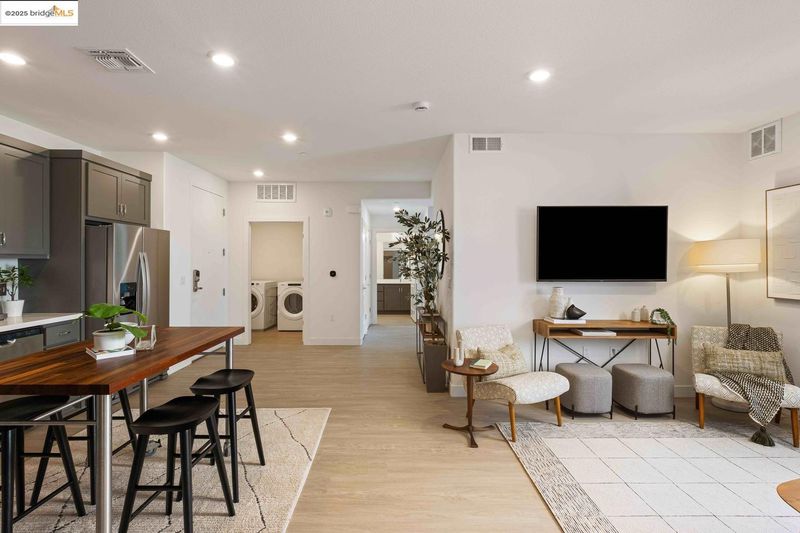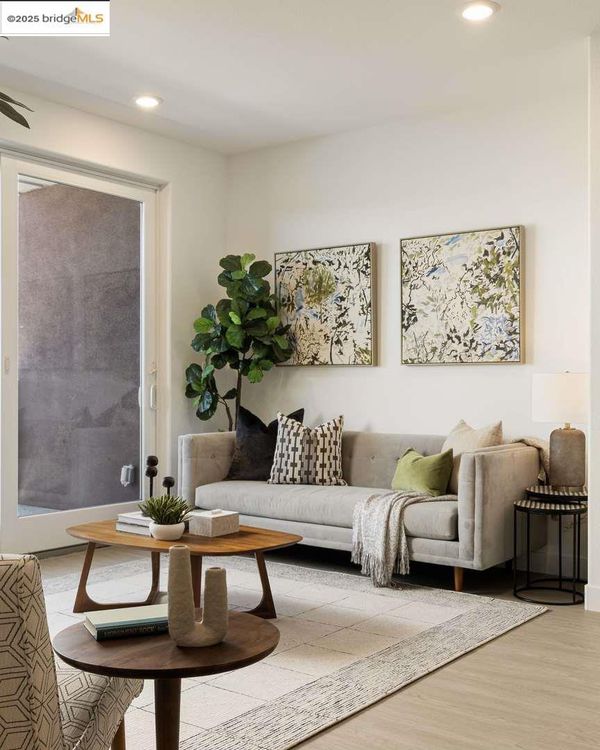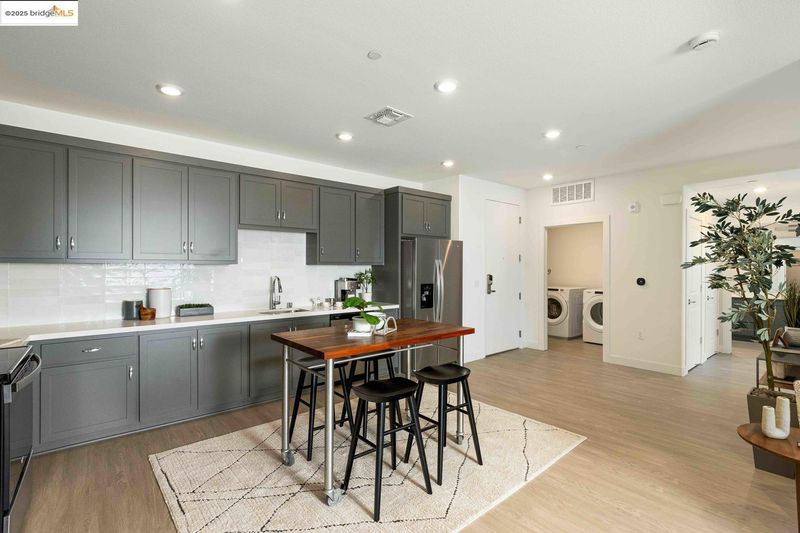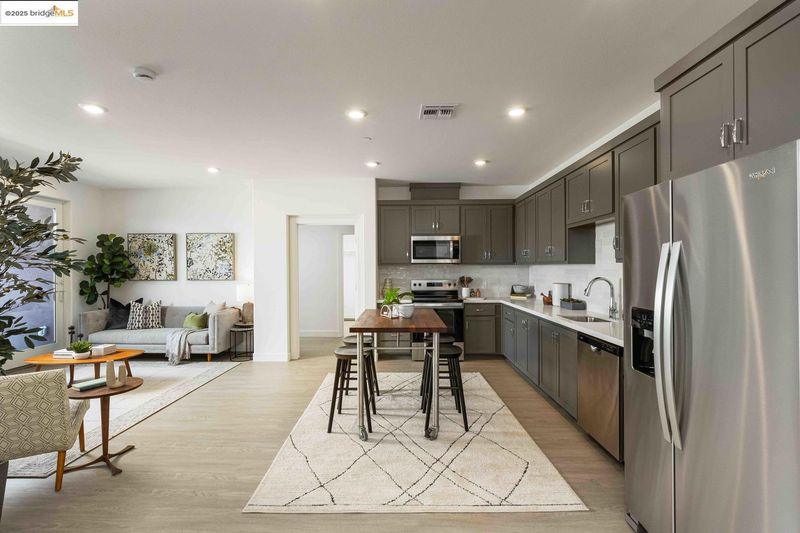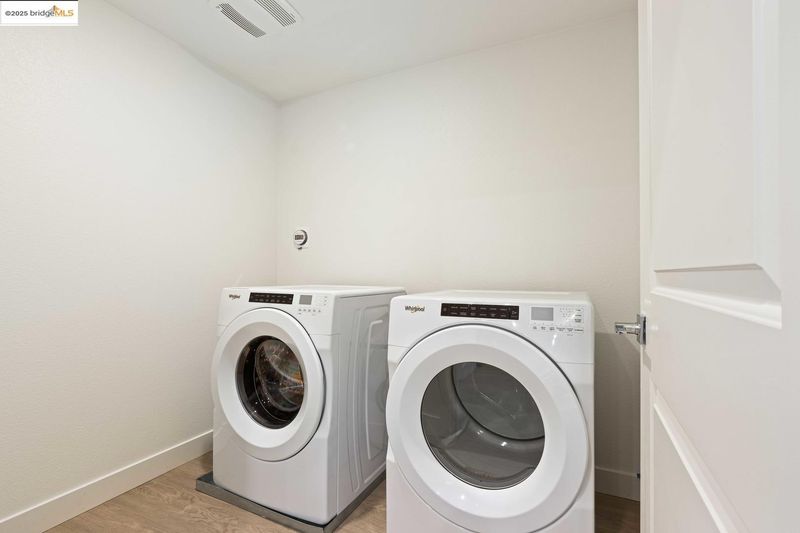
$655,320
1,407
SQ FT
$466
SQ/FT
500 Somi CT, #310
@ Valle Vista - Other, Hayward
- 3 Bed
- 2 Bath
- 1 Park
- 1,407 sqft
- Hayward
-

Single-Level Living in a New Construction Elevator Building! Unit 206 boasts a spacious 1,407 square feet of modern living, all conveniently located on one floor. This stunning 3-bedroom, 2-bathroom flat features a designer-inspired open floor plan that seamlessly blends the kitchen, living, and dining areas. The chef's kitchen is a dream, complete with ample counter space. Unwind your spacious private deck with views of Hayward. Unit 206 even features a side-by-side washer and dryer tucked away in a dedicated laundry room. The primary suite provides a tranquil oasis featuring a luxurious ensuite bathroom. This elevator building offers unparalleled convenience. The SoMi community will feature a dog park, overlook park, and a public walking trail within the community. Great location and a short walk to BART. Easy access to the 880 and 580 for commuters.
- Current Status
- New
- Original Price
- $655,320
- List Price
- $655,320
- On Market Date
- Jun 16, 2025
- Property Type
- Condominium
- D/N/S
- Other
- Zip Code
- 94544
- MLS ID
- 41101552
- APN
- Year Built
- 2025
- Stories in Building
- 1
- Possession
- Close Of Escrow
- Data Source
- MAXEBRDI
- Origin MLS System
- Bridge AOR
Cesar Chavez Middle School
Public 7-8 Middle
Students: 554 Distance: 0.7mi
Saint Clement Catholic School
Private K-8 Elementary, Religious, Coed
Students: 265 Distance: 0.7mi
Bowman Elementary School
Public K-6 Elementary, Yr Round
Students: 301 Distance: 0.8mi
Moreau Catholic High School
Private 9-12 Secondary, Religious, Coed
Students: 946 Distance: 0.9mi
Tennyson High School
Public 9-12 Secondary
Students: 1423 Distance: 1.0mi
Treeview Elementary
Public K-6 Elementary
Students: 461 Distance: 1.1mi
- Bed
- 3
- Bath
- 2
- Parking
- 1
- Space Per Unit - 1
- SQ FT
- 1,407
- SQ FT Source
- Builder
- Pool Info
- None
- Kitchen
- Dishwasher, Electric Range, Plumbed For Ice Maker, Microwave, Refrigerator, 220 Volt Outlet, Counter - Solid Surface, Electric Range/Cooktop, Disposal, Ice Maker Hookup, Updated Kitchen
- Cooling
- Heat Pump
- Disclosures
- Other - Call/See Agent, Disclosure Package Avail
- Entry Level
- 2
- Flooring
- Vinyl
- Foundation
- Fire Place
- None
- Heating
- Heat Pump
- Laundry
- Dryer, Washer
- Main Level
- Other
- Possession
- Close Of Escrow
- Architectural Style
- None
- Non-Master Bathroom Includes
- Shower Over Tub
- Construction Status
- New Construction
- Location
- Level
- Pets
- Yes
- Roof
- Other
- Fee
- $730
MLS and other Information regarding properties for sale as shown in Theo have been obtained from various sources such as sellers, public records, agents and other third parties. This information may relate to the condition of the property, permitted or unpermitted uses, zoning, square footage, lot size/acreage or other matters affecting value or desirability. Unless otherwise indicated in writing, neither brokers, agents nor Theo have verified, or will verify, such information. If any such information is important to buyer in determining whether to buy, the price to pay or intended use of the property, buyer is urged to conduct their own investigation with qualified professionals, satisfy themselves with respect to that information, and to rely solely on the results of that investigation.
School data provided by GreatSchools. School service boundaries are intended to be used as reference only. To verify enrollment eligibility for a property, contact the school directly.
