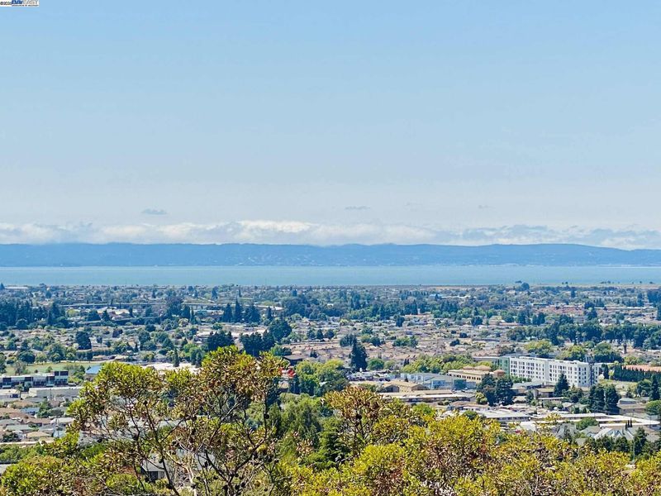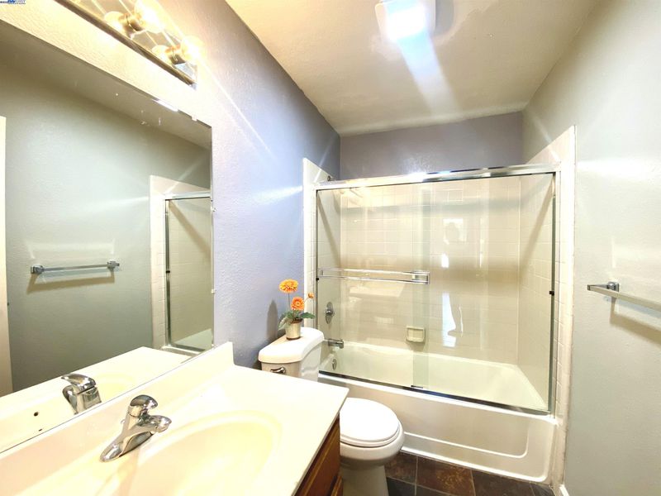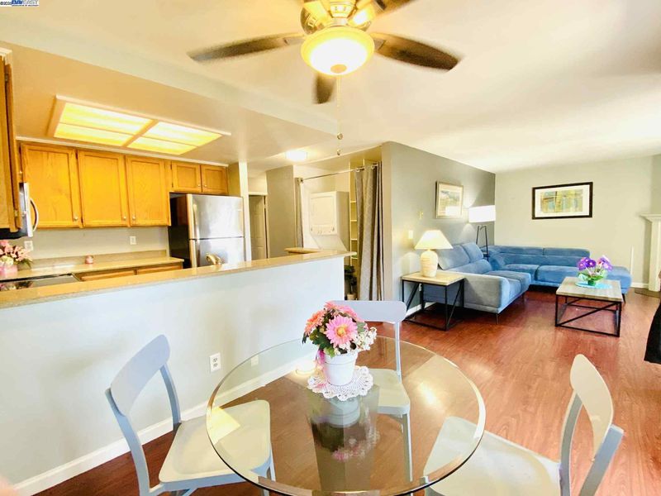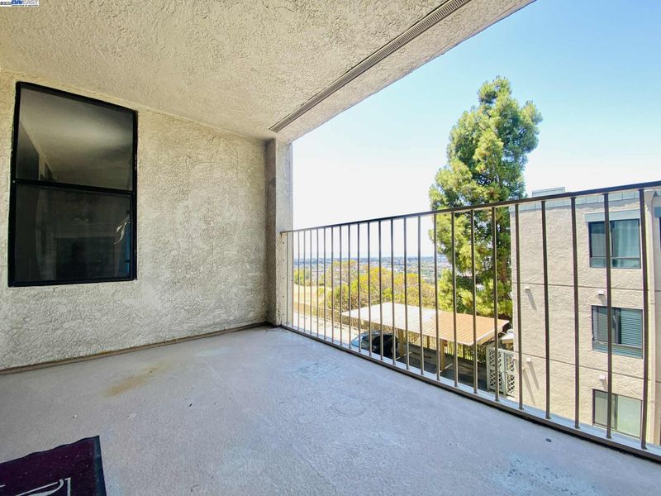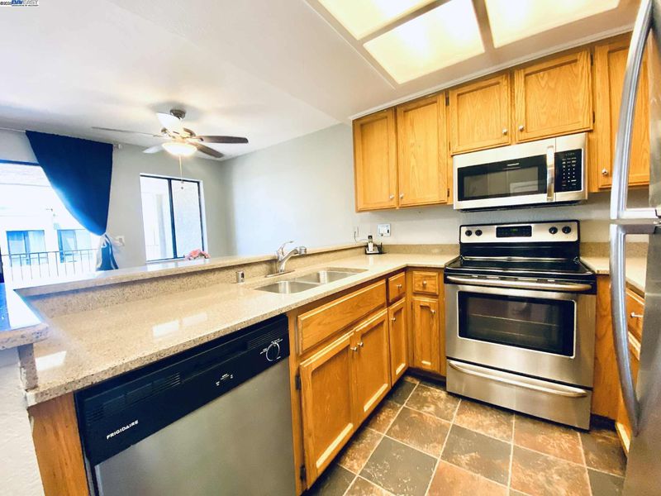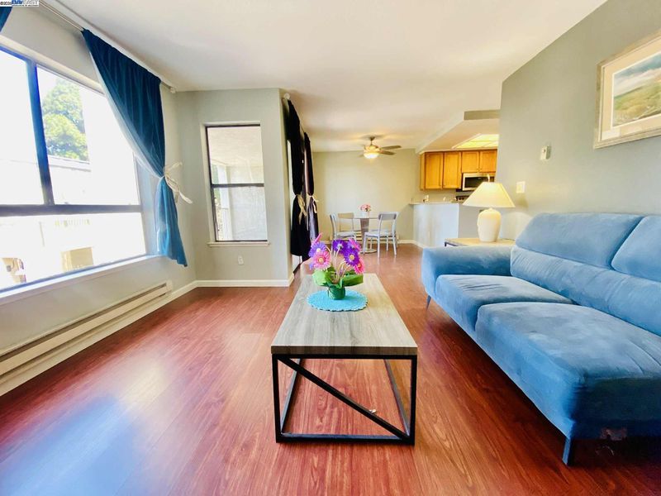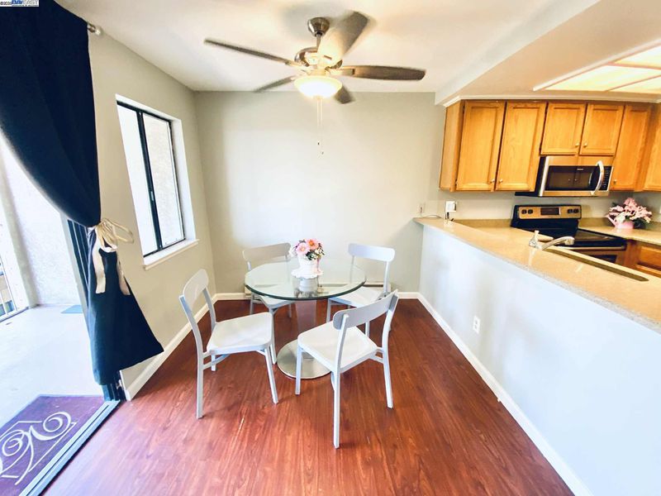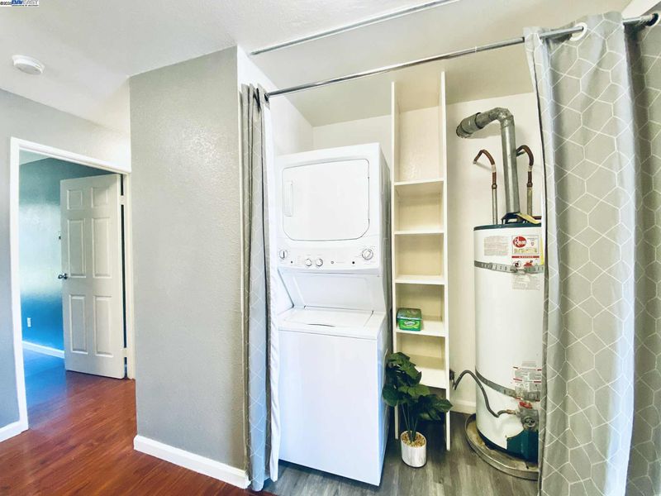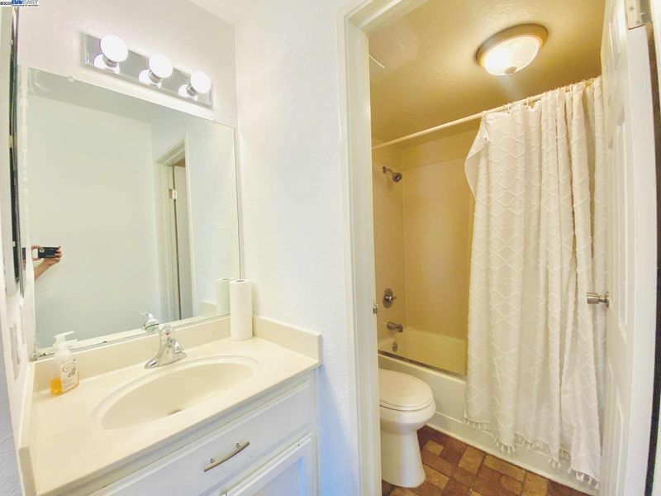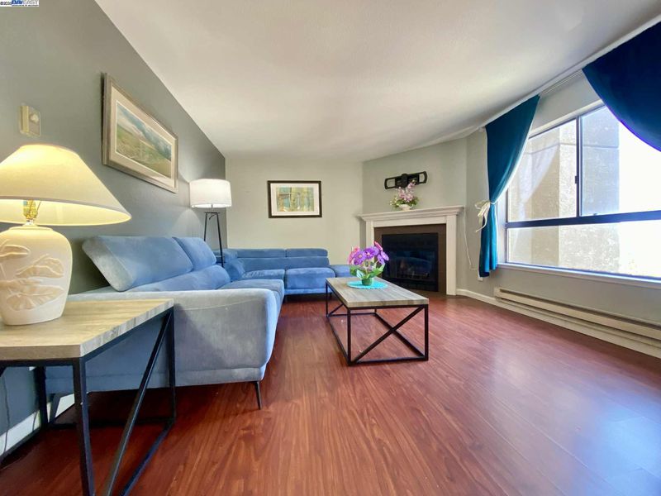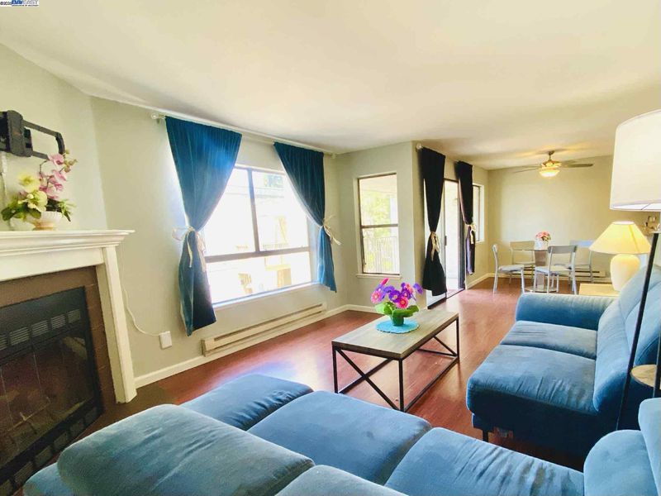
$525,000
898
SQ FT
$585
SQ/FT
2505 Miramar Ave, #122
@ Crest Ave - Castro Valley
- 2 Bed
- 2 Bath
- 0 Park
- 898 sqft
- Castro Valley
-

-
Sun Sep 21, 2:00 pm - 4:00 pm
come take a look!
OPEN SUN 9/21, 2-4pm !!! Experience AMAZING VIEWS with a light-filled TWO BEDROOM, TWO FULL BATH condo that puts sky-high CITY VIEWS front and center! This dazzling home offers sunny spaces and a sweeping, OVERSIZED BALCONY perfect for morning coffee or sunset gatherings to watch over the sparkling BAY VIEWS. Enjoy the freedom of single-level living—NO STAIRS TO ENTRY, just easy access for all your daily adventures. The open kitchen features stainless steel appliances and a welcoming breakfast bar ideal for friends and family. Cozy up next to the inviting fireplace in a spacious living room designed for relaxation and entertaining. Easy to maintain wood laminate floors and convenient IN UNIT LAUNDRY—washer and dryer included! LOTS OF CLOSET SPACE and DUAL PANE WINDOWS. Move in and start living w/one covered assigned parking spot, a private fitness center, and water and trash services covered. The COVETED CASTRO VALLEY SCHOOL DISTRICT is your gateway to top-rated education, and world-class commuting puts Oakland, San Francisco, and the BART just minutes away. With interest rates down, the chance to own this radiant retreat won’t last—make your move and elevate your everyday!
- Current Status
- New
- Original Price
- $525,000
- List Price
- $525,000
- On Market Date
- Sep 19, 2025
- Property Type
- Condominium
- D/N/S
- Castro Valley
- Zip Code
- 94546
- MLS ID
- 41112092
- APN
- 84B5936
- Year Built
- 1988
- Stories in Building
- 1
- Possession
- Close Of Escrow
- Data Source
- MAXEBRDI
- Origin MLS System
- BAY EAST
Camelot School
Private K
Students: 14 Distance: 0.5mi
Stanton Elementary School
Public K-5 Elementary
Students: 493 Distance: 0.5mi
Seneca Family Of Agencies - James Baldwin Academy
Private 2-12 Special Education, Combined Elementary And Secondary, Coed
Students: 78 Distance: 0.7mi
Anchor Education, Inc. School
Private 3-12
Students: NA Distance: 0.8mi
Hillside Elementary School
Public K-5 Elementary
Students: 458 Distance: 0.8mi
International Bible Baptist Academy
Private K-7 Combined Elementary And Secondary, Religious, Coed
Students: 17 Distance: 0.8mi
- Bed
- 2
- Bath
- 2
- Parking
- 0
- Carport, Guest
- SQ FT
- 898
- SQ FT Source
- Public Records
- Lot SQ FT
- 10,473.0
- Lot Acres
- 0.24 Acres
- Pool Info
- None
- Kitchen
- Dishwasher, Electric Range, Microwave, Refrigerator, Washer, Breakfast Bar, Counter - Solid Surface, Electric Range/Cooktop, Disposal
- Cooling
- Ceiling Fan(s)
- Disclosures
- Owner is Lic Real Est Agt
- Entry Level
- 1
- Flooring
- Laminate, Vinyl
- Foundation
- Fire Place
- Living Room
- Heating
- Baseboard, Electric
- Laundry
- Dryer, Washer, In Unit, Washer/Dryer Stacked Incl
- Main Level
- 2 Bedrooms, 2 Baths, Primary Bedrm Suite - 1, No Steps to Entry
- Views
- Bay, City Lights
- Possession
- Close Of Escrow
- Architectural Style
- Contemporary
- Non-Master Bathroom Includes
- Shower Over Tub, Solid Surface
- Construction Status
- Existing
- Location
- Sloped Up
- Pets
- Yes
- Roof
- Unknown
- Water and Sewer
- Public
- Fee
- $525
MLS and other Information regarding properties for sale as shown in Theo have been obtained from various sources such as sellers, public records, agents and other third parties. This information may relate to the condition of the property, permitted or unpermitted uses, zoning, square footage, lot size/acreage or other matters affecting value or desirability. Unless otherwise indicated in writing, neither brokers, agents nor Theo have verified, or will verify, such information. If any such information is important to buyer in determining whether to buy, the price to pay or intended use of the property, buyer is urged to conduct their own investigation with qualified professionals, satisfy themselves with respect to that information, and to rely solely on the results of that investigation.
School data provided by GreatSchools. School service boundaries are intended to be used as reference only. To verify enrollment eligibility for a property, contact the school directly.
