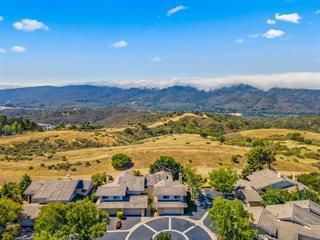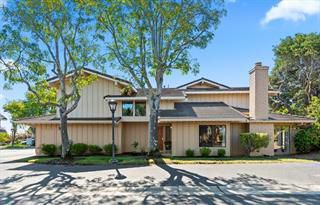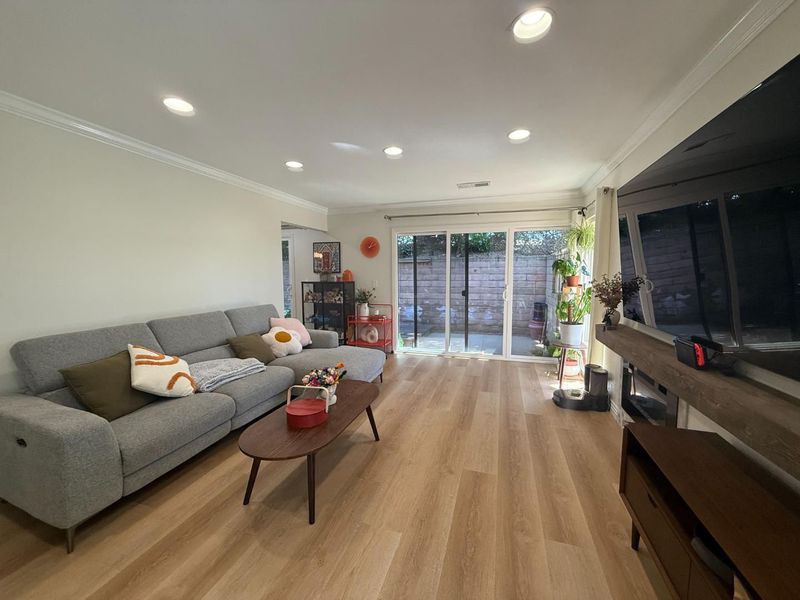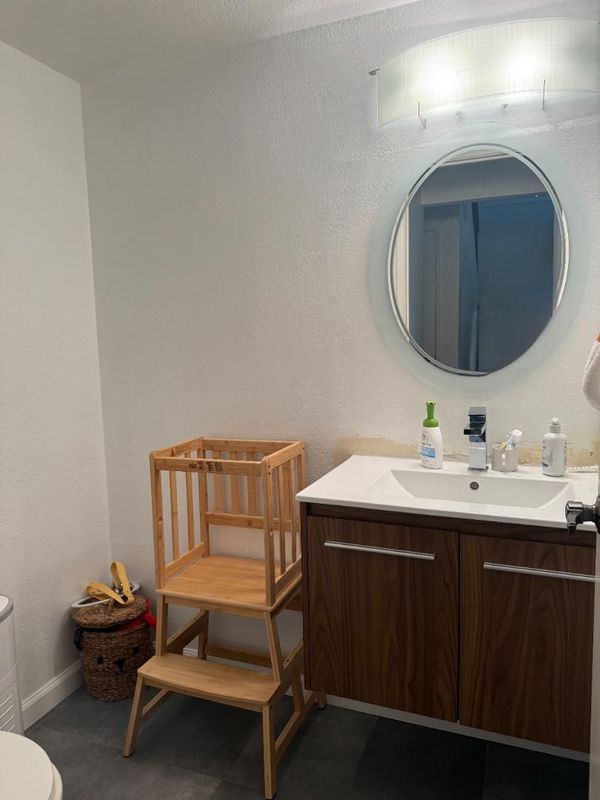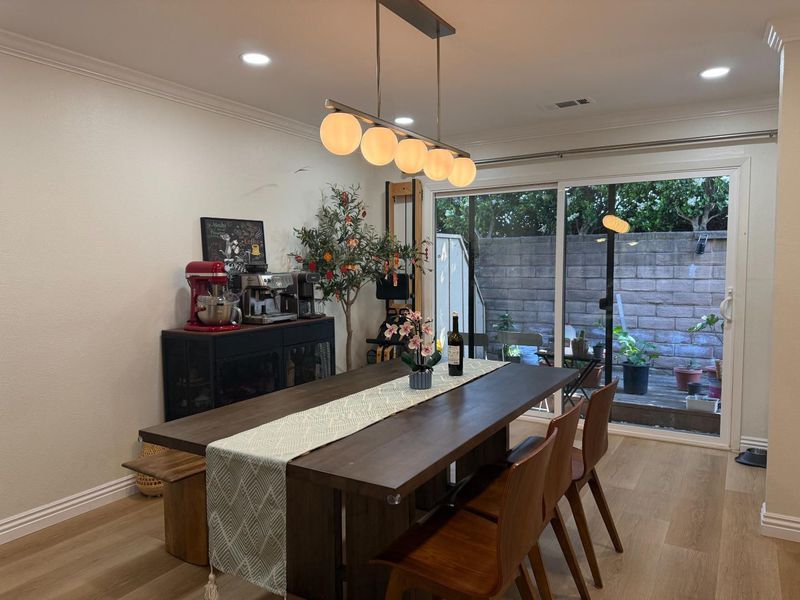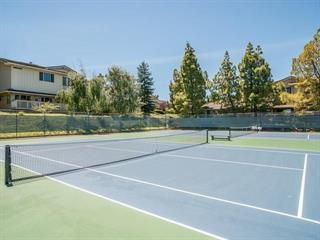
$1,698,888
2,031
SQ FT
$836
SQ/FT
9 Lilly Lane
@ Crestview dr - 351 - Beverly Terrace Etc., San Carlos
- 3 Bed
- 3 (2/1) Bath
- 0 Park
- 2,031 sqft
- SAN CARLOS
-

Perched above it all in San Carlos sought after Crestview Park community, this beautiful, updated end unit townhouse offers views of the bay and great privacy! Come enjoy the resort-like amenities that Crestview Park has to offer with pool, spa, tennis courts and clubhouse! Updated kitchen and bathrooms with granite/quartz counter tops, laminate flooring throughout living area, dual pane windows, private back patio for entertaining! Easy access to 280, excellent San Carlos schools (Heather Elementary, Tierra Linda middle school and Carlmont high school) Welcome home!!!
- Days on Market
- 1 day
- Current Status
- Active
- Original Price
- $1,698,888
- List Price
- $1,698,888
- On Market Date
- Jun 15, 2025
- Property Type
- Townhouse
- Area
- 351 - Beverly Terrace Etc.
- Zip Code
- 94070
- MLS ID
- ML82011128
- APN
- 111-340-050
- Year Built
- 1979
- Stories in Building
- 2
- Possession
- Unavailable
- Data Source
- MLSL
- Origin MLS System
- MLSListings, Inc.
Heather Elementary School
Charter K-4 Elementary
Students: 400 Distance: 0.9mi
Carlmont High School
Public 9-12 Secondary
Students: 2216 Distance: 1.2mi
San Carlos Charter Learning Center
Charter K-8 Elementary
Students: 385 Distance: 1.2mi
Tierra Linda Middle School
Charter 5-8 Middle
Students: 701 Distance: 1.2mi
Canyon Oaks Youth Center
Public 8-12 Opportunity Community
Students: 8 Distance: 1.2mi
Arundel Elementary School
Charter K-4 Elementary
Students: 470 Distance: 1.3mi
- Bed
- 3
- Bath
- 3 (2/1)
- Half on Ground Floor, Shower and Tub, Stall Shower
- Parking
- 0
- Attached Garage, Guest / Visitor Parking
- SQ FT
- 2,031
- SQ FT Source
- Unavailable
- Kitchen
- Countertop - Granite, Dishwasher, Exhaust Fan, Garbage Disposal, Hood Over Range, Microwave, Oven Range - Electric
- Cooling
- None
- Dining Room
- Dining Area in Family Room
- Disclosures
- Natural Hazard Disclosure
- Family Room
- Kitchen / Family Room Combo
- Flooring
- Other
- Foundation
- Concrete Slab
- Fire Place
- Gas Burning, Living Room
- Heating
- Central Forced Air
- Laundry
- Inside, Washer / Dryer
- * Fee
- $715
- Name
- Crestview Park Condo Association
- Phone
- (408) 217-2882
- *Fee includes
- Common Area Electricity, Common Area Gas, Exterior Painting, Insurance - Common Area, Landscaping / Gardening, Maintenance - Common Area, Maintenance - Exterior, Pool, Spa, or Tennis, Recreation Facility, and Roof
MLS and other Information regarding properties for sale as shown in Theo have been obtained from various sources such as sellers, public records, agents and other third parties. This information may relate to the condition of the property, permitted or unpermitted uses, zoning, square footage, lot size/acreage or other matters affecting value or desirability. Unless otherwise indicated in writing, neither brokers, agents nor Theo have verified, or will verify, such information. If any such information is important to buyer in determining whether to buy, the price to pay or intended use of the property, buyer is urged to conduct their own investigation with qualified professionals, satisfy themselves with respect to that information, and to rely solely on the results of that investigation.
School data provided by GreatSchools. School service boundaries are intended to be used as reference only. To verify enrollment eligibility for a property, contact the school directly.

