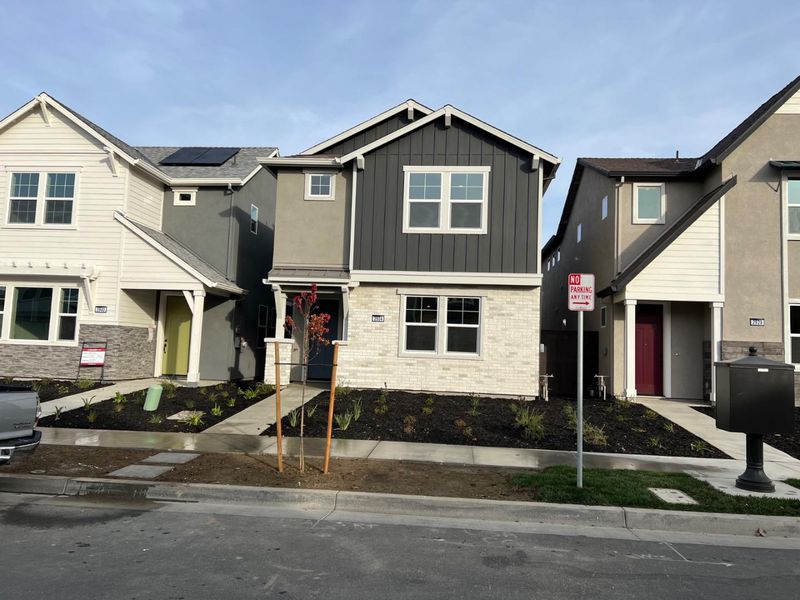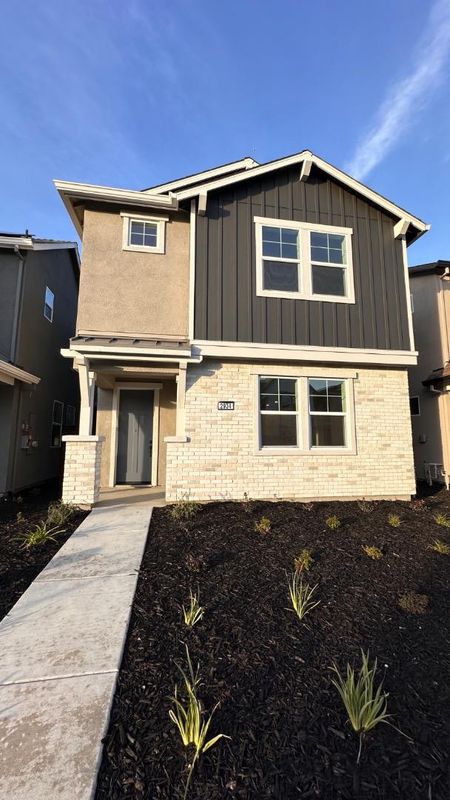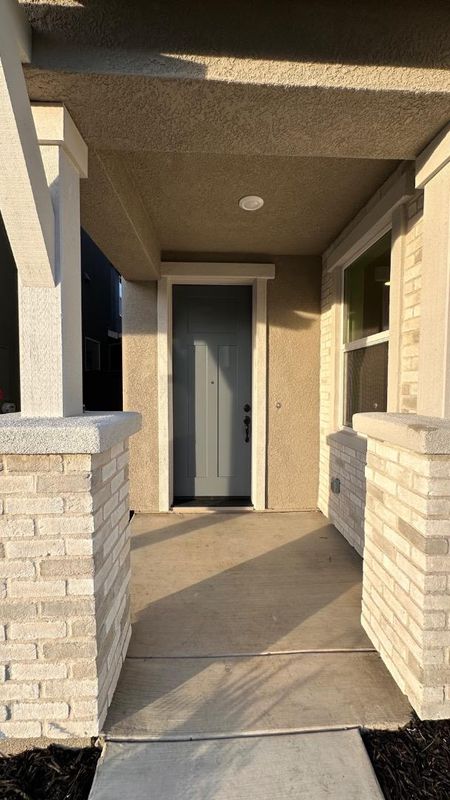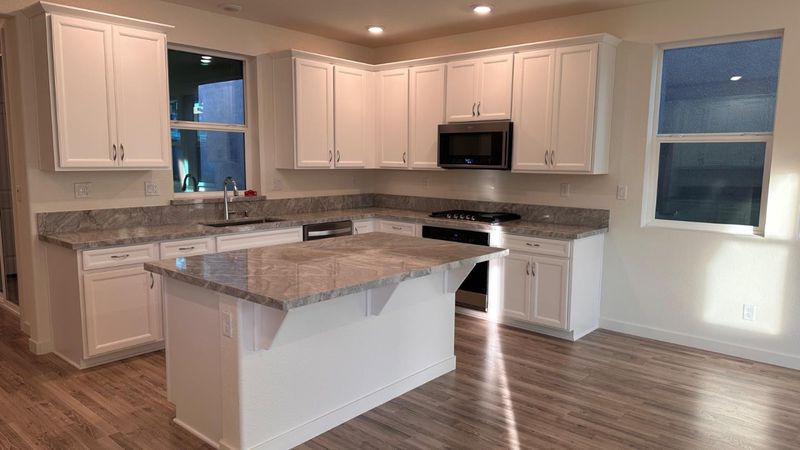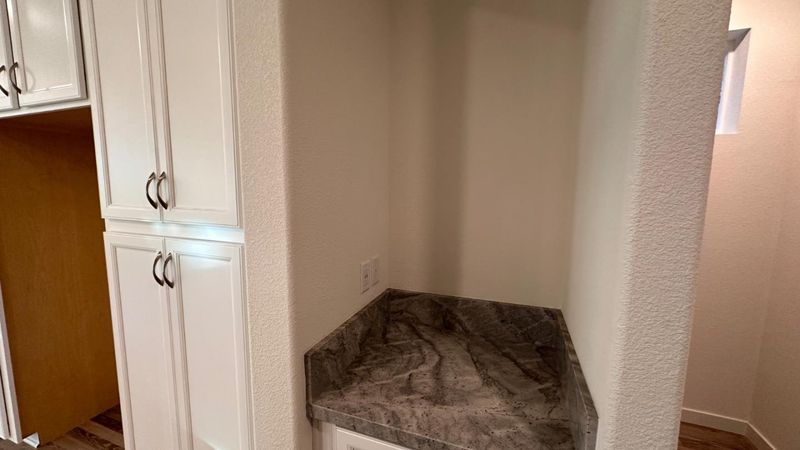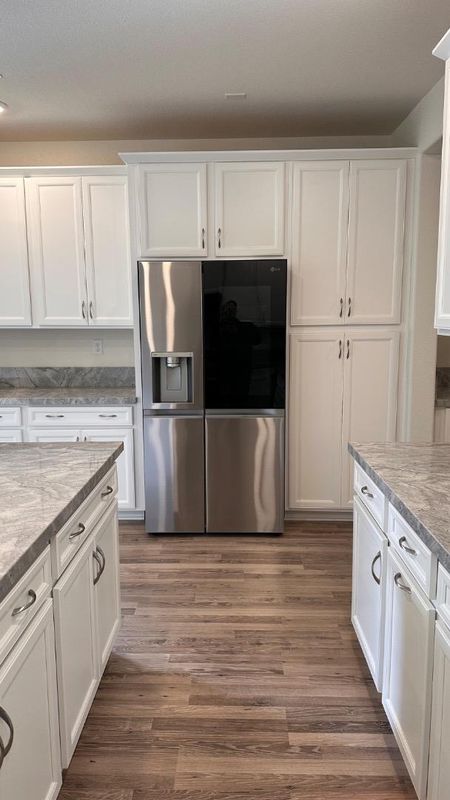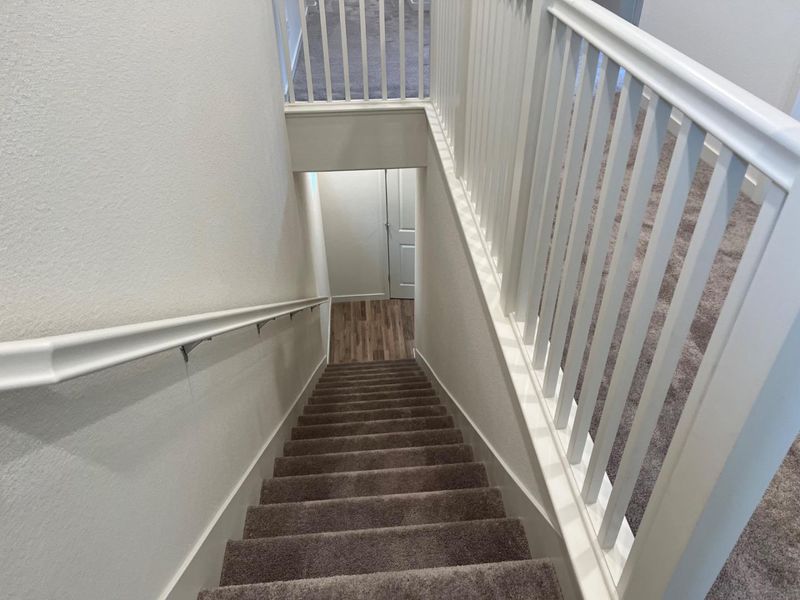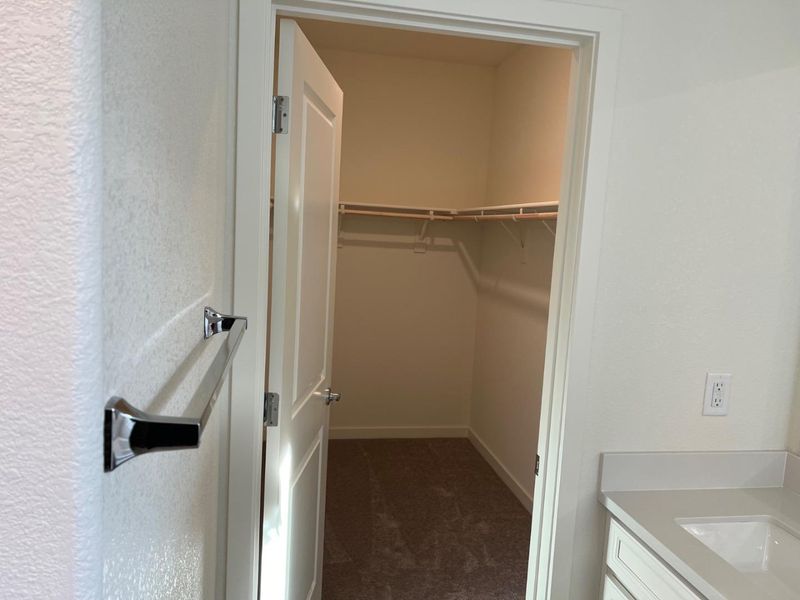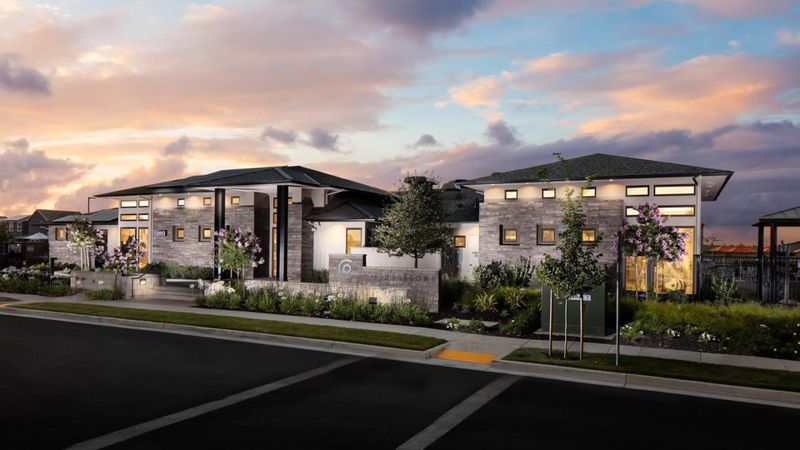
$599,999
1,817
SQ FT
$330
SQ/FT
2934 Wheat Grass Street
@ Melo Pearl St - 10833 - No Sacto/Natomas/Del Paso Heights - 10833, Sacramento
- 3 Bed
- 3 (2/1) Bath
- 2 Park
- 1,817 sqft
- SACRAMENTO
-

Stunning Beazer Home at The Cove (Purchased January 2024). This beautifully upgraded two-story single-family home features 3 spacious bedrooms and 2.5 bathrooms offering the most sought-after floor plan in the community. Selected with premium builder upgrades, the home includes a fully owned solar system and custom window treatments throughout. The kitchen showcases granite countertops, upgraded appliances, and a modern open layout ideal for entertaining. The exterior has been thoughtfully finished with professional front landscaping, cemented patios, and a well-maintained side yard for low-maintenance outdoor living. Community amenities include a resident-exclusive park, pool, gym, and clubhouse. Located steps away from natural trails, scenic waterways, and dedicated bike paths, the home also provides quick access to major highways (I-5, Hwy 50, Hwy 80) making commutes to downtown Sacramento, the airport, Golden 1 Center, UC Davis, and nearby shopping centers both convenient and efficient.
- Days on Market
- 1 day
- Current Status
- Active
- Original Price
- $599,999
- List Price
- $599,999
- On Market Date
- Jun 17, 2025
- Property Type
- Single Family Home
- Area
- 10833 - No Sacto/Natomas/Del Paso Heights - 10833
- Zip Code
- 95833
- MLS ID
- ML82011323
- APN
- 225-3230-054-0000
- Year Built
- 2023
- Stories in Building
- 2
- Possession
- Unavailable
- Data Source
- MLSL
- Origin MLS System
- MLSListings, Inc.
Leroy Greene Academy
Charter 6-12 Coed
Students: 778 Distance: 0.5mi
Two Rivers Elementary School
Public K-5 Elementary, Yr Round
Students: 637 Distance: 0.6mi
Jefferson Elementary School
Public K-6 Elementary
Students: 642 Distance: 1.1mi
Riverbank Elementary School
Public K-8 Elementary
Students: 806 Distance: 1.2mi
Bannon Creek Elementary School
Public K-6 Elementary
Students: 548 Distance: 1.3mi
Witter Ranch Elementary School
Public K-5 Elementary, Yr Round
Students: 650 Distance: 1.3mi
- Bed
- 3
- Bath
- 3 (2/1)
- Parking
- 2
- Attached Garage, Common Parking Area, Electric Car Hookup, Parking Restrictions
- SQ FT
- 1,817
- SQ FT Source
- Unavailable
- Lot SQ FT
- 2,399.0
- Lot Acres
- 0.055073 Acres
- Kitchen
- Built-in BBQ Grill, Cooktop - Gas, Countertop - Quartz, Oven - Electric, Pantry, Refrigerator
- Cooling
- Central AC
- Dining Room
- Dining Area in Family Room
- Disclosures
- Fire Zone, Flood Zone - See Report
- Family Room
- Kitchen / Family Room Combo
- Flooring
- Hardwood
- Foundation
- Concrete Slab
- Heating
- Central Forced Air
- Laundry
- Electricity Hookup (220V), In Utility Room, Tub / Sink, Upper Floor, Washer / Dryer
- * Fee
- $160
- Name
- The Cove
- *Fee includes
- Pool, Spa, or Tennis and Recreation Facility
MLS and other Information regarding properties for sale as shown in Theo have been obtained from various sources such as sellers, public records, agents and other third parties. This information may relate to the condition of the property, permitted or unpermitted uses, zoning, square footage, lot size/acreage or other matters affecting value or desirability. Unless otherwise indicated in writing, neither brokers, agents nor Theo have verified, or will verify, such information. If any such information is important to buyer in determining whether to buy, the price to pay or intended use of the property, buyer is urged to conduct their own investigation with qualified professionals, satisfy themselves with respect to that information, and to rely solely on the results of that investigation.
School data provided by GreatSchools. School service boundaries are intended to be used as reference only. To verify enrollment eligibility for a property, contact the school directly.
