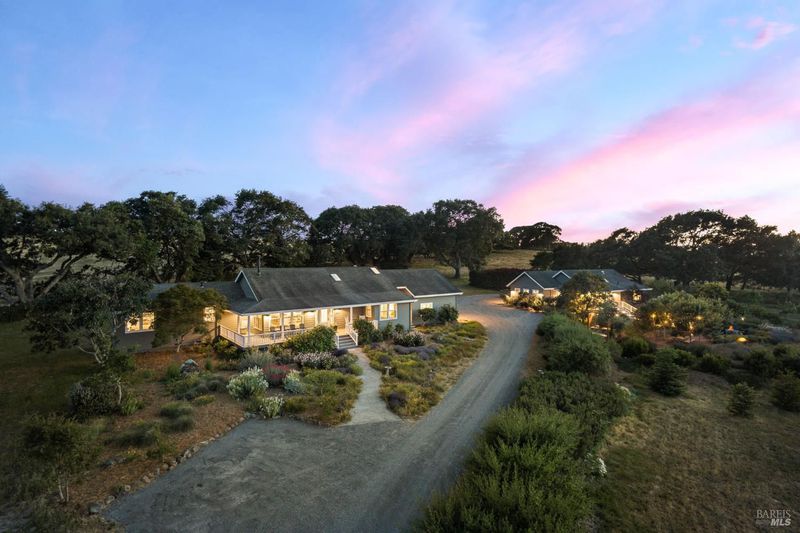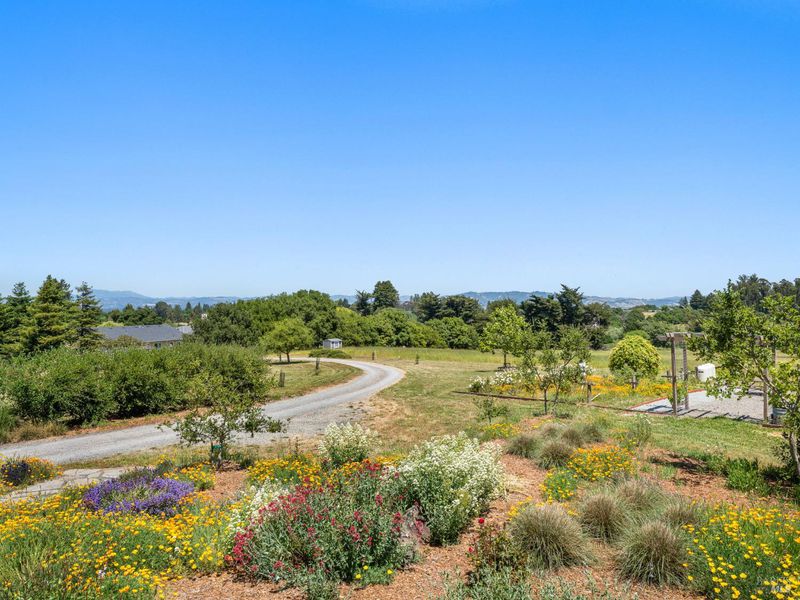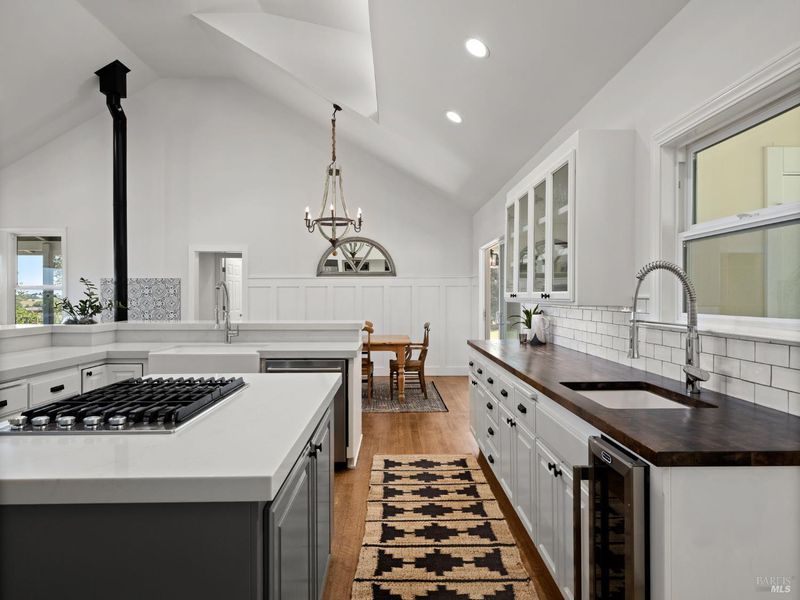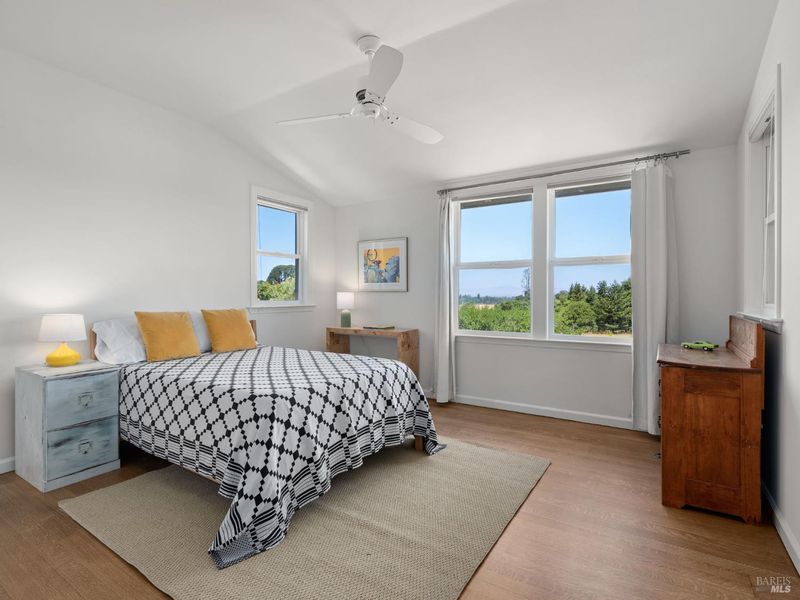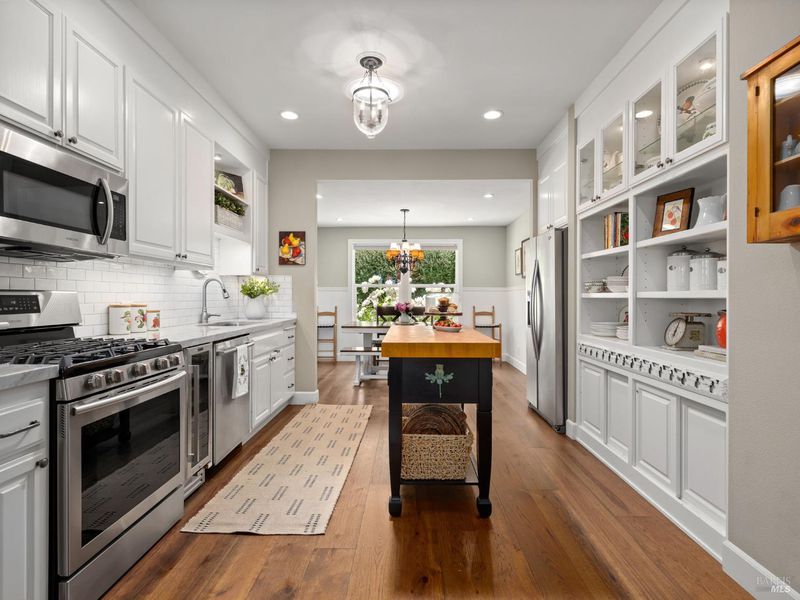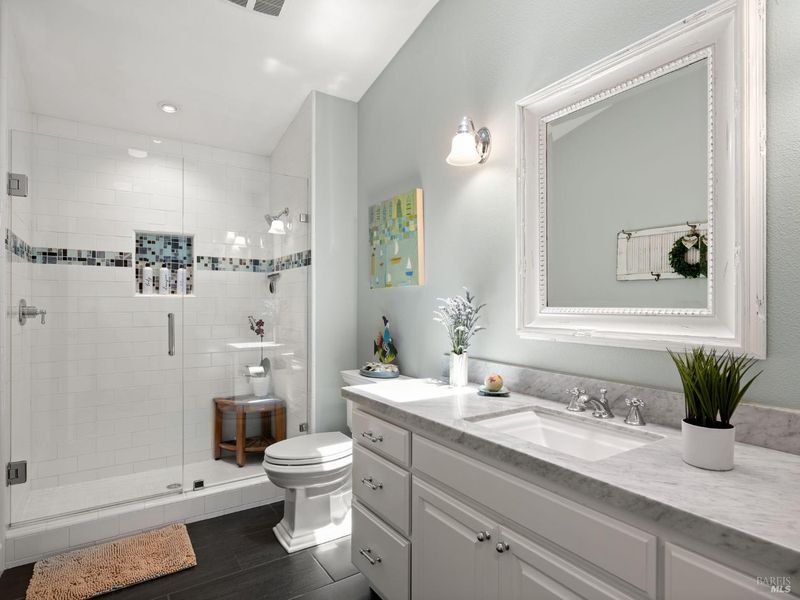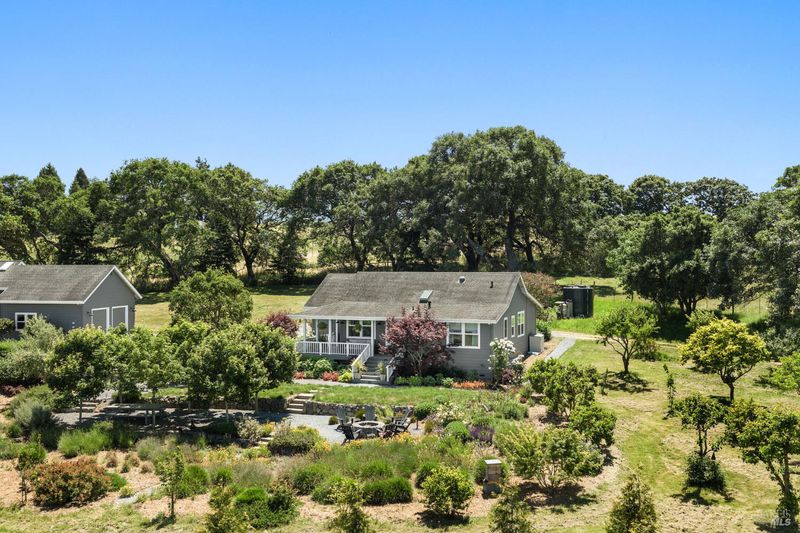
$2,545,000
3,032
SQ FT
$839
SQ/FT
6033 Volkerts Road
@ Hessel Road - Sebastopol
- 5 Bed
- 5 (3/2) Bath
- 2 Park
- 3,032 sqft
- Sebastopol
-

Located at the very end of a quiet country road, this gated 8-acre property sits atop a knoll with panoramic views stretching from Mt. St. Helena to Taylor Mountain. The main residence, a 3-bedroom, 2.5-bathroom home, offers Southern-inspired charm with a covered front porch that captures the sweeping vistas, and a screened-in back patio that creates a peaceful open-air retreat. Inside, vaulted ceilings, refinished hardwood floors with radiant heat, and abundant natural light frame picturesque countryside views from nearly every room. Just a short distance away sits 6023 Volkerts, a thoughtfully designed 2-bedroom, 1.5-bathroom cottage, reflecting exceptional craftsmanship and pride of ownership. The landscape, envisioned by a master gardener in collaboration with a local landscape design firm, is truly remarkable. An alle of maple trees leads to a picture-perfect outdoor dining area, positioned next to the custom outdoor kitchen, stone fire pit, and thriving Nectar garden; all taking full advantage of the commanding views of Mt. St. Helena. While offering privacy and serenity, the property remains conveniently located just 5 miles from downtown Sebastopol and 6 miles from Highway 101, providing easy access to the Bay Area.
- Days on Market
- 1 day
- Current Status
- Active
- Original Price
- $2,545,000
- List Price
- $2,545,000
- On Market Date
- Jun 16, 2025
- Property Type
- Single Family Residence
- Area
- Sebastopol
- Zip Code
- 95472
- MLS ID
- 325055479
- APN
- 025-070-025-000
- Year Built
- 1998
- Stories in Building
- Unavailable
- Possession
- Close Of Escrow
- Data Source
- BAREIS
- Origin MLS System
Gravenstein First
Public 1 Coed
Students: 34 Distance: 1.2mi
Gravenstein Community Day School
Public K-8 Opportunity Community
Students: 1 Distance: 1.4mi
Gravenstein Elementary School
Charter K-5 Elementary
Students: 472 Distance: 1.4mi
Hillcrest Middle School
Charter 6-8 Middle
Students: 253 Distance: 1.7mi
Dunham Charter School
Charter K-6
Students: 158 Distance: 2.7mi
Dunham Elementary School
Public K-6 Elementary
Students: 10 Distance: 2.7mi
- Bed
- 5
- Bath
- 5 (3/2)
- Double Sinks, Jetted Tub, Radiant Heat, Shower Stall(s)
- Parking
- 2
- Garage Facing Side, Uncovered Parking Spaces 2+
- SQ FT
- 3,032
- SQ FT Source
- Assessor Agent-Fill
- Lot SQ FT
- 351,094.0
- Lot Acres
- 8.06 Acres
- Kitchen
- Island, Marble Counter, Pantry Closet
- Cooling
- Ceiling Fan(s)
- Dining Room
- Formal Area
- Exterior Details
- BBQ Built-In, Fire Pit, Kitchen
- Living Room
- Cathedral/Vaulted
- Flooring
- Wood
- Fire Place
- Wood Stove
- Heating
- Radiant
- Laundry
- Hookups Only
- Main Level
- Bedroom(s), Full Bath(s), Garage, Kitchen, Living Room, Primary Bedroom, Partial Bath(s), Street Entrance
- Views
- Mountains
- Possession
- Close Of Escrow
- Architectural Style
- Farmhouse
- Fee
- $0
MLS and other Information regarding properties for sale as shown in Theo have been obtained from various sources such as sellers, public records, agents and other third parties. This information may relate to the condition of the property, permitted or unpermitted uses, zoning, square footage, lot size/acreage or other matters affecting value or desirability. Unless otherwise indicated in writing, neither brokers, agents nor Theo have verified, or will verify, such information. If any such information is important to buyer in determining whether to buy, the price to pay or intended use of the property, buyer is urged to conduct their own investigation with qualified professionals, satisfy themselves with respect to that information, and to rely solely on the results of that investigation.
School data provided by GreatSchools. School service boundaries are intended to be used as reference only. To verify enrollment eligibility for a property, contact the school directly.
