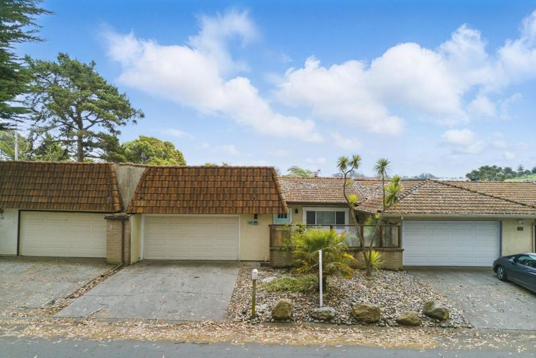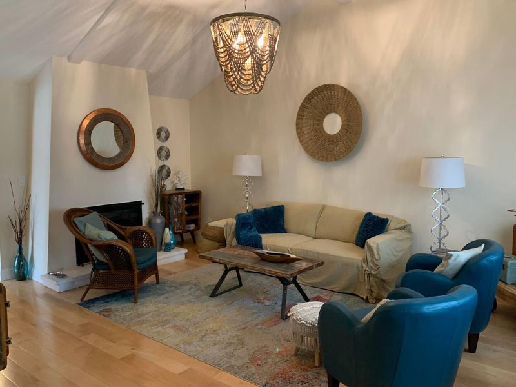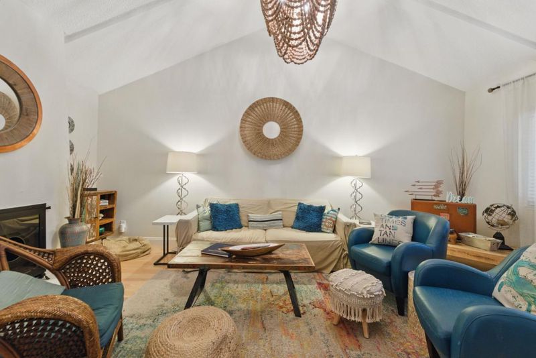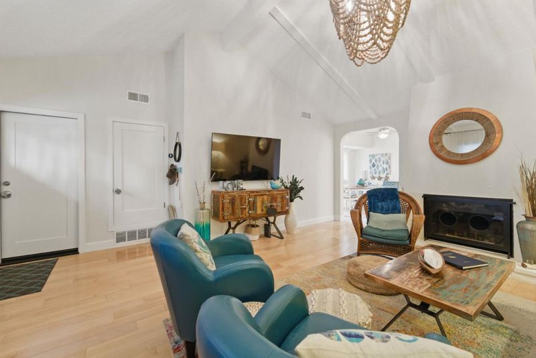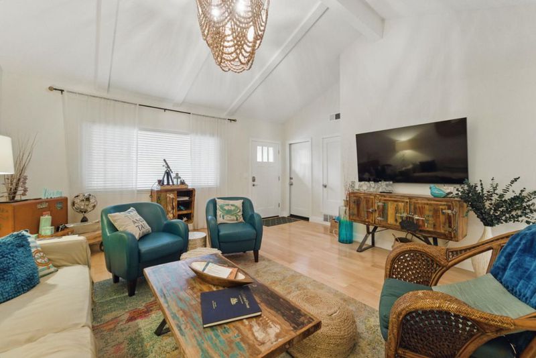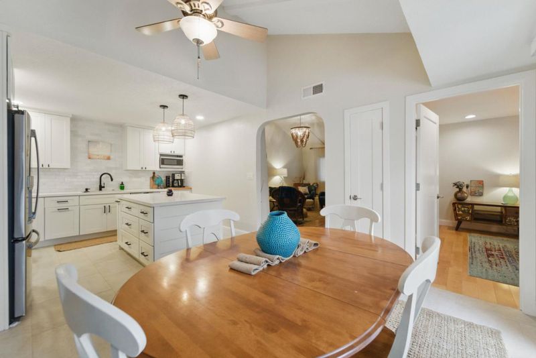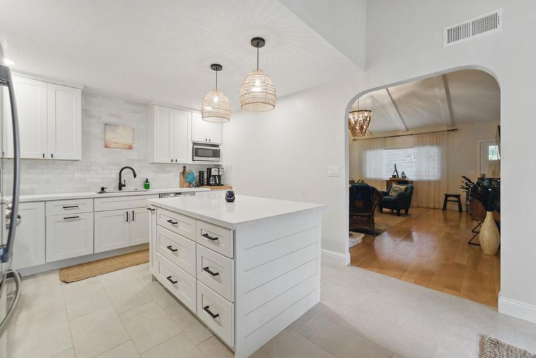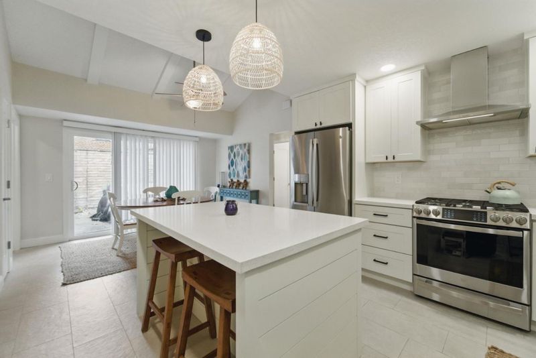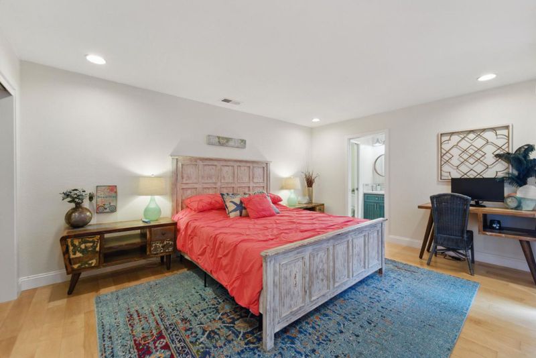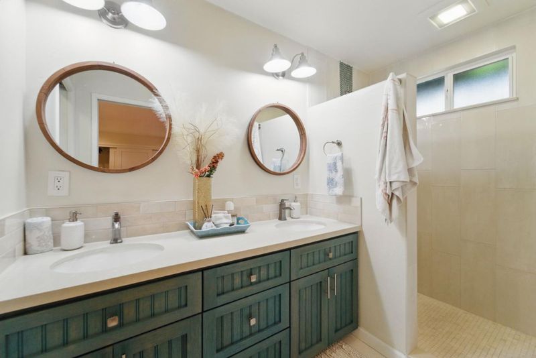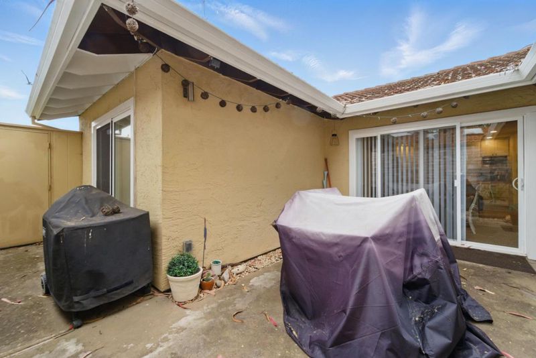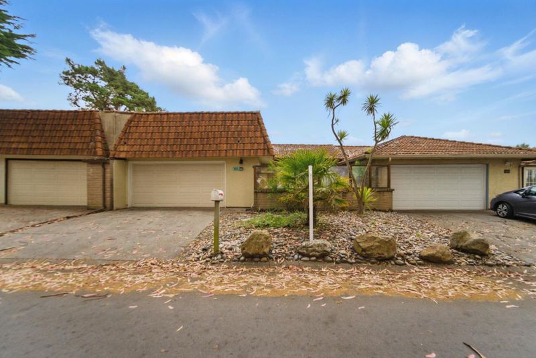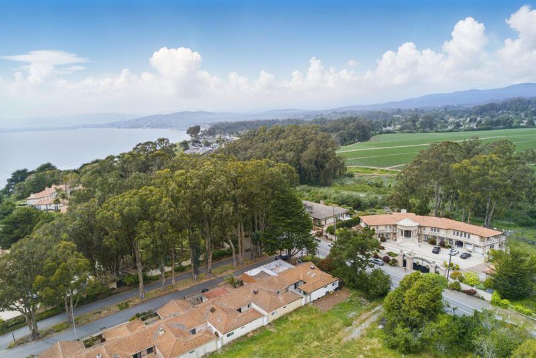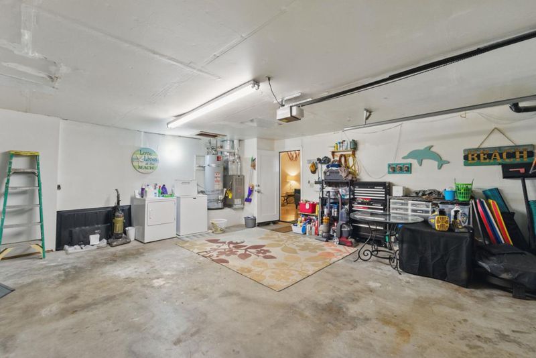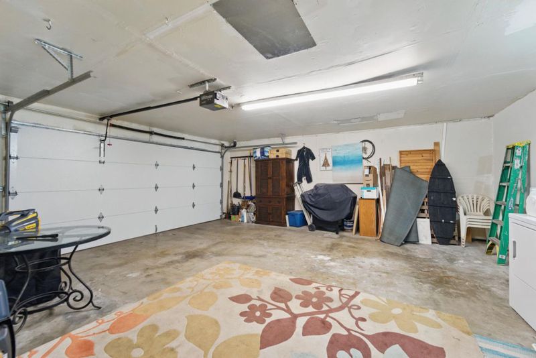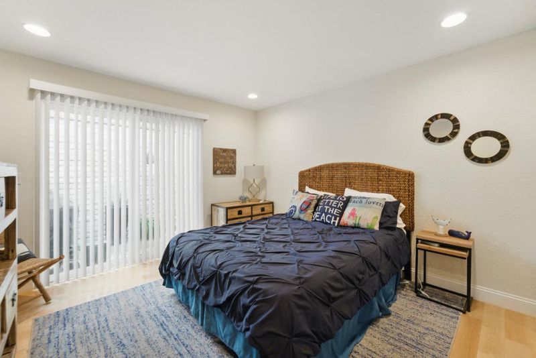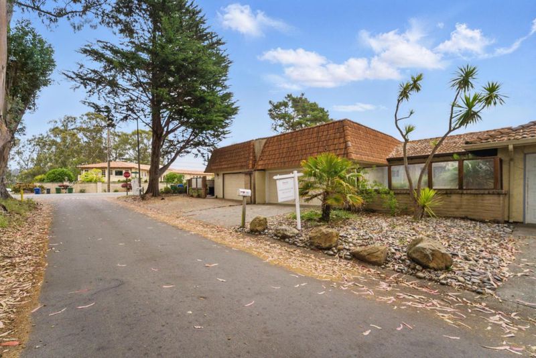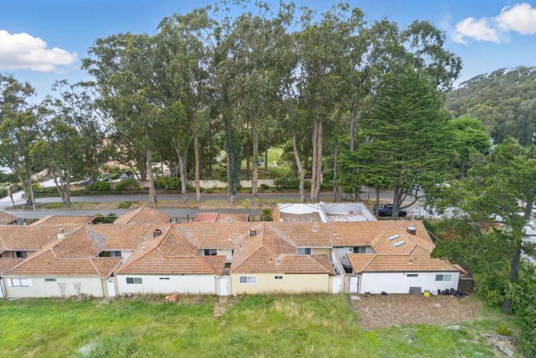
$1,499,950
1,836
SQ FT
$817
SQ/FT
115 Oceanview Drive
@ San Andreas Road - 51 - La Selva Beach, Watsonville
- 3 Bed
- 2 Bath
- 4 Park
- 1,836 sqft
- WATSONVILLE
-

-
Sat Apr 26, 1:00 pm - 4:00 pm
Welcome to 115 Oceanview Dr, a beautifully updated, fully furnished single-family condo in La Selva Beach, a charming coastal community of Watsonville. Step inside to vaulted ceilings, arched doorways, and beautiful floors, creating a spacious, relaxing ambiance. The living room features a gas fireplace, stylish light fixture, and large window flooding the space with natural light. The remodeled 2022 kitchen is a centerpiece with stainless appliances, white cabinetry, beautiful counters, tile work, an island with bar seating, and adjacent dining flowing to a patio. Three well-sized bedrooms offer bright lighting and ample closet space. Bathrooms are updated with stunning vanities, tile accents, and designer fixtures. Outdoor spaces include a serene front patio shaded by eucalyptus trees and a sunny back patio perfect for al fresco dining. Additional features: two-car garage, indoor laundry with washer/dryer, and A/C. Enjoy flat beaches perfect for walks, surfing, and sunsets. Nearby attractions include the Santa Cruz Beach Boardwalk, Capitola Village, and Nisene Marks State Park. Dining and shopping are close by. Whether a coastal home or vacation getaway, 115 Oceanview Dr is a perfect escape!
- Days on Market
- 1 day
- Current Status
- Active
- Original Price
- $1,499,950
- List Price
- $1,499,950
- On Market Date
- Apr 25, 2025
- Property Type
- Single Family Home
- Area
- 51 - La Selva Beach
- Zip Code
- 95076
- MLS ID
- ML82004283
- APN
- 046-381-24-000
- Year Built
- 1975
- Stories in Building
- Unavailable
- Possession
- COE
- Data Source
- MLSL
- Origin MLS System
- MLSListings, Inc.
Renaissance High Continuation School
Public 9-12 Continuation
Students: 163 Distance: 0.7mi
Monterey Bay Academy
Private 9-12 Secondary, Religious, Coed
Students: 160 Distance: 1.7mi
St. Abraham's Classical Christian Academy
Private K-11 Religious, Coed
Students: 170 Distance: 2.0mi
Aptos Academy
Private PK-8 Elementary, Coed
Students: 95 Distance: 2.0mi
Rio Del Mar Elementary School
Public K-6 Elementary
Students: 528 Distance: 2.3mi
Aptos High School
Public 9-12 Secondary
Students: 1432 Distance: 3.2mi
- Bed
- 3
- Bath
- 2
- Shower and Tub, Tub
- Parking
- 4
- Attached Garage
- SQ FT
- 1,836
- SQ FT Source
- Unavailable
- Lot SQ FT
- 3,049.0
- Lot Acres
- 0.069995 Acres
- Kitchen
- Countertop - Granite, Oven Range - Electric, Cooktop - Electric, Refrigerator
- Cooling
- Ceiling Fan
- Dining Room
- Breakfast Nook, Dining Bar
- Disclosures
- NHDS Report
- Family Room
- Separate Family Room
- Flooring
- Hardwood
- Foundation
- Concrete Perimeter and Slab
- Fire Place
- Gas Burning
- Heating
- Central Forced Air
- Possession
- COE
- Fee
- Unavailable
MLS and other Information regarding properties for sale as shown in Theo have been obtained from various sources such as sellers, public records, agents and other third parties. This information may relate to the condition of the property, permitted or unpermitted uses, zoning, square footage, lot size/acreage or other matters affecting value or desirability. Unless otherwise indicated in writing, neither brokers, agents nor Theo have verified, or will verify, such information. If any such information is important to buyer in determining whether to buy, the price to pay or intended use of the property, buyer is urged to conduct their own investigation with qualified professionals, satisfy themselves with respect to that information, and to rely solely on the results of that investigation.
School data provided by GreatSchools. School service boundaries are intended to be used as reference only. To verify enrollment eligibility for a property, contact the school directly.
