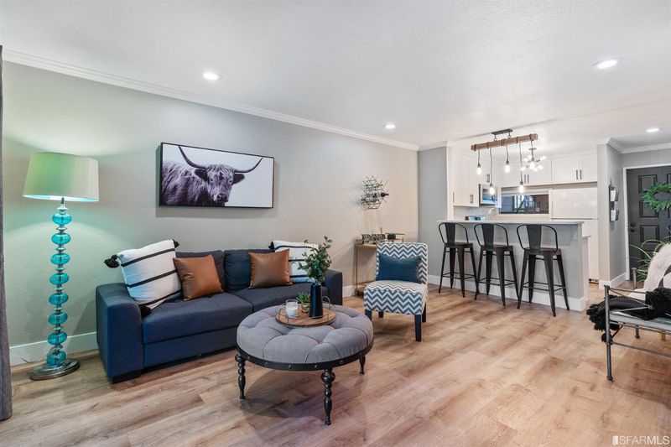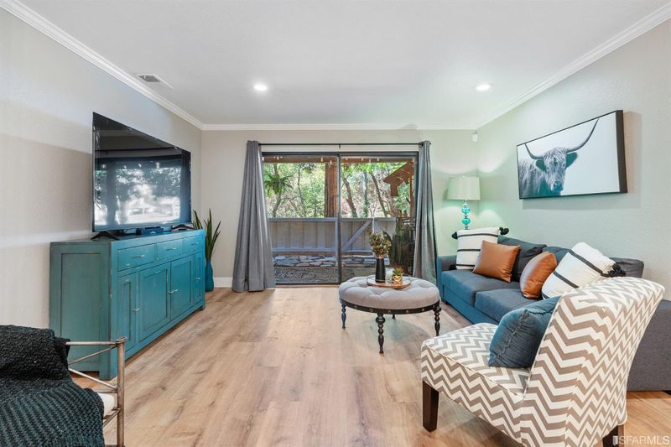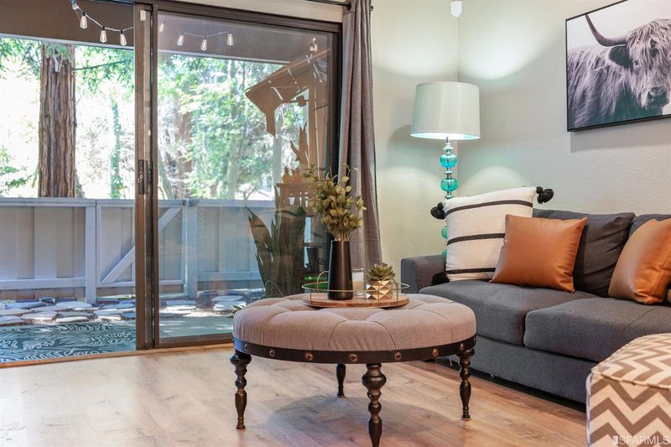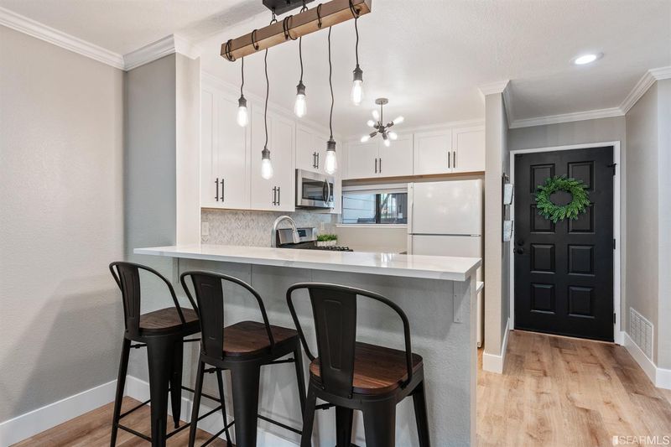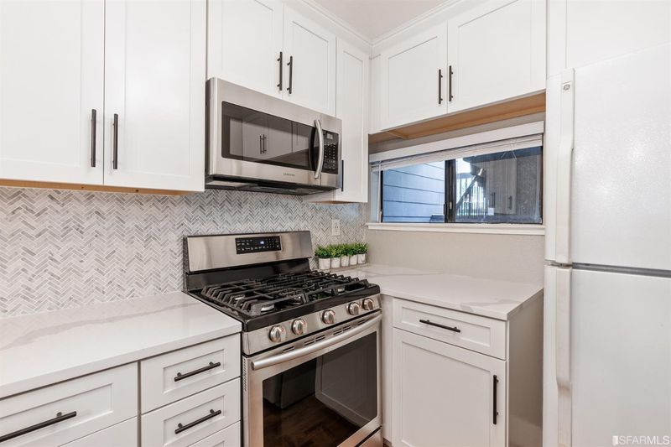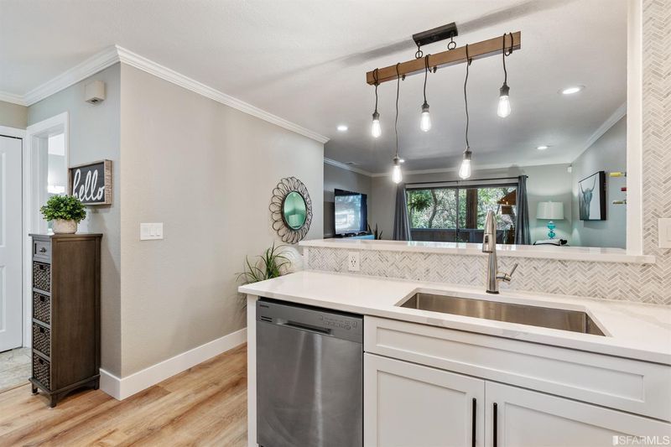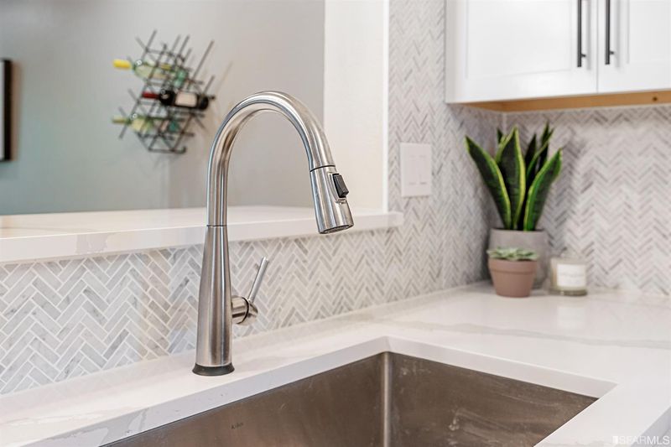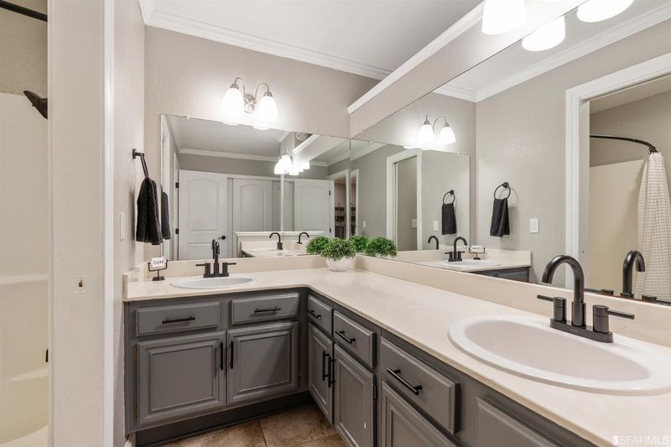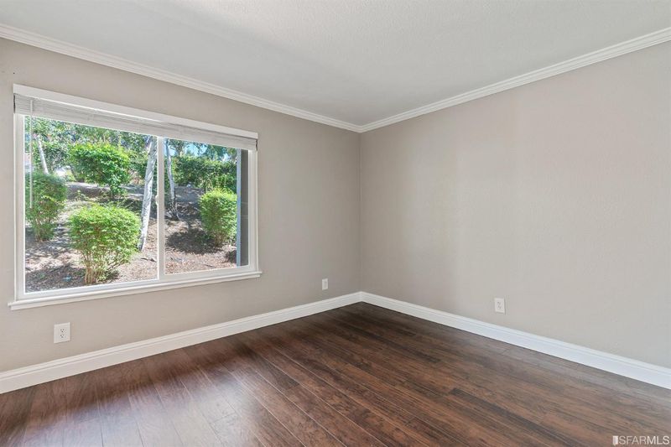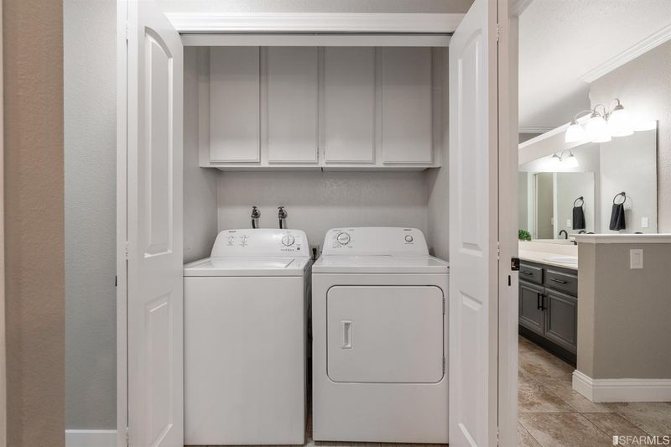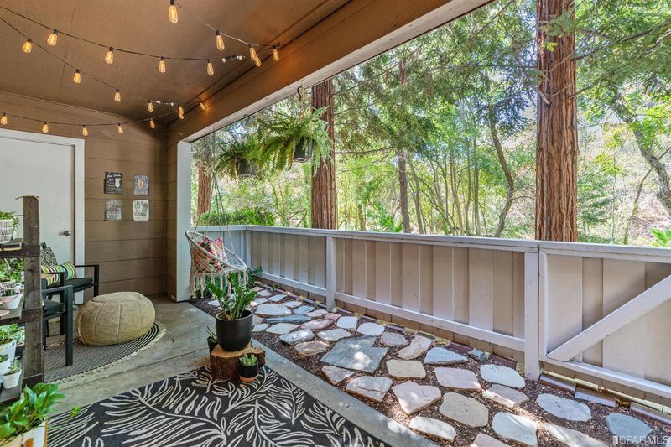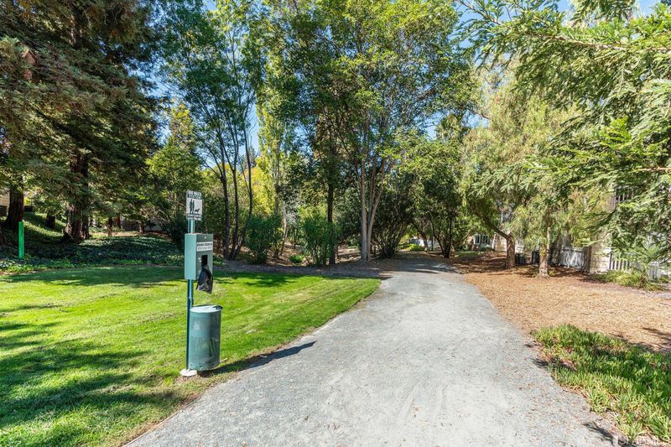 Sold 3.6% Over Asking
Sold 3.6% Over Asking
$465,000
939
SQ FT
$495
SQ/FT
320 Mill Rd
@ Old Orchard Rd - 5601 - Martinez, Martinez
- 2 Bed
- 2 Bath
- 1 Park
- 939 sqft
- Martinez
-

Move right into this gorgeous 2BD/2BA Martinez condo featuring upgraded interiors and private outdoor space. Chic wood-look vinyl floors, designer lighting and wooded views invite you inside this spacious and sunny 939SF home. The remodeled kitchen impresses with sleek cabinetry, new counters and backsplashes, and stainless steel appliances. Enjoy casual meals at the breakfast bar, relax in the large living room, or step onto the patio for al fresco dining and lounging overlooking a grove of mature trees. Head to the primary suite to discover a peaceful king-size bedroom with patio access, great closets and an en suite bathroom with an extra-large double vanity area and a private water closet with a tub/shower. The second bedroom offers a roomy closet and easy access to the guest bath. Crown moldings, new doors, hardware and an in-unit washer-dryer complete this pristine East Bay home. Outstanding location, close to great shopping, VA Hospital, Kaiser and nearby 4 and 680 freeways.
- Days on Market
- 22 days
- Current Status
- Sold
- Sold Price
- $465,000
- Over List Price
- 3.6%
- Original Price
- $449,000
- List Price
- $449,000
- On Market Date
- Sep 23, 2021
- Contingent Date
- Sep 27, 2021
- Contract Date
- Oct 15, 2021
- Close Date
- Nov 1, 2021
- Property Type
- Condominium
- District
- 5601 - Martinez
- Zip Code
- 94553
- MLS ID
- 421597340
- APN
- 377-270-004-7
- Year Built
- 0
- Stories in Building
- 0
- Number of Units
- 200
- Possession
- Close Of Escrow
- COE
- Nov 1, 2021
- Data Source
- SFAR
- Origin MLS System
John Muir Elementary School
Public K-5 Elementary
Students: 434 Distance: 0.5mi
White Stone Christian Academy
Private 1-12
Students: NA Distance: 0.6mi
Morello Park Elementary School
Public K-5 Elementary
Students: 514 Distance: 0.7mi
New Vistas Christian School
Private 3-12 Special Education, Combined Elementary And Secondary, Religious, Coed
Students: 7 Distance: 0.9mi
Briones (Alternative) School
Public K-12 Alternative
Students: 63 Distance: 1.1mi
Martinez Adult High
Public n/a Adult Education
Students: NA Distance: 1.1mi
- Bed
- 2
- Bath
- 2
- Tub w/Shower Over
- Parking
- 1
- Assigned, Covered, Guest Parking Available, Side-by-Side
- SQ FT
- 939
- SQ FT Source
- Unavailable
- Lot SQ FT
- 919.0
- Lot Acres
- 0.0211 Acres
- Pool Info
- Yes
- Kitchen
- Kitchen/Family Combo, Quartz Counter
- Cooling
- Ceiling Fan(s), Central
- Living Room
- Deck Attached
- Flooring
- Vinyl
- Heating
- Central
- Laundry
- Laundry Closet
- Main Level
- Bedroom(s), Family Room, Full Bath(s), Kitchen, Master Bedroom
- Views
- Woods
- Possession
- Close Of Escrow
- Special Listing Conditions
- None
- * Fee
- $422
- *Fee includes
- Maintenance Grounds, Trash, and Water
MLS and other Information regarding properties for sale as shown in Theo have been obtained from various sources such as sellers, public records, agents and other third parties. This information may relate to the condition of the property, permitted or unpermitted uses, zoning, square footage, lot size/acreage or other matters affecting value or desirability. Unless otherwise indicated in writing, neither brokers, agents nor Theo have verified, or will verify, such information. If any such information is important to buyer in determining whether to buy, the price to pay or intended use of the property, buyer is urged to conduct their own investigation with qualified professionals, satisfy themselves with respect to that information, and to rely solely on the results of that investigation.
School data provided by GreatSchools. School service boundaries are intended to be used as reference only. To verify enrollment eligibility for a property, contact the school directly.
