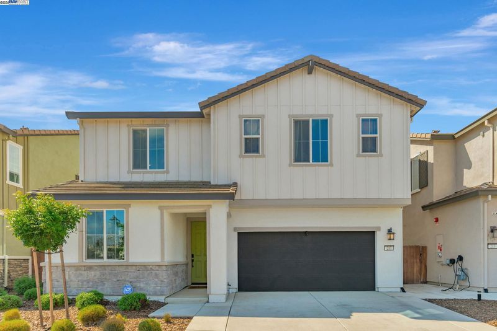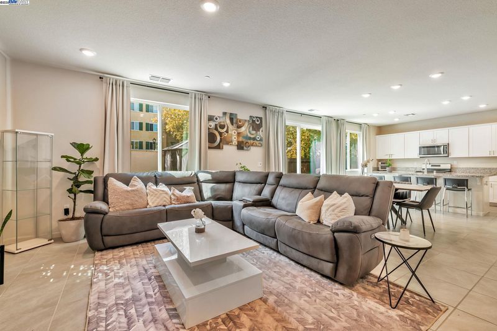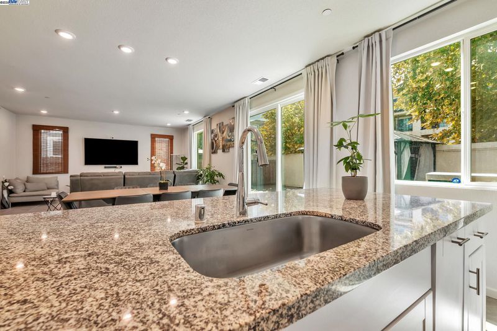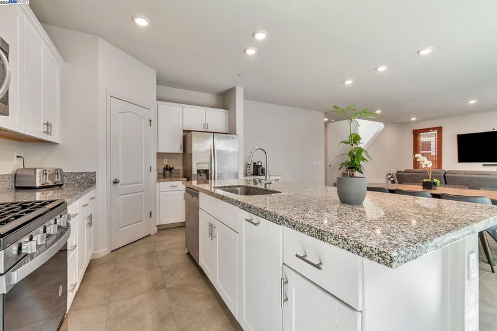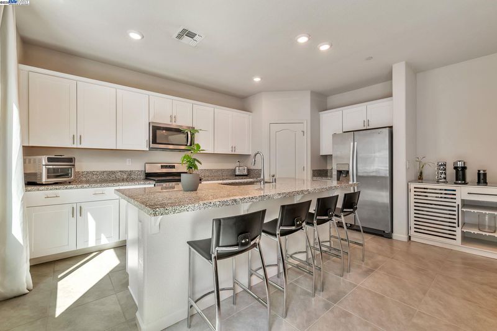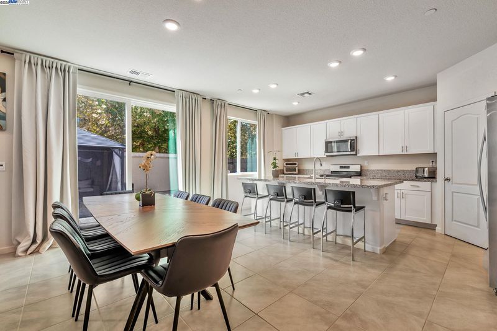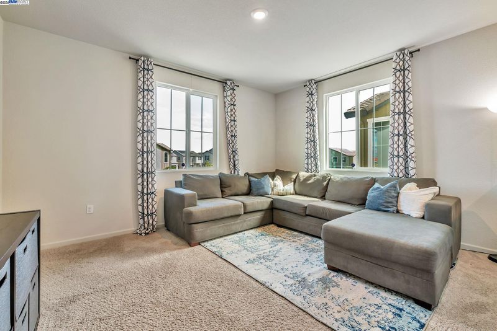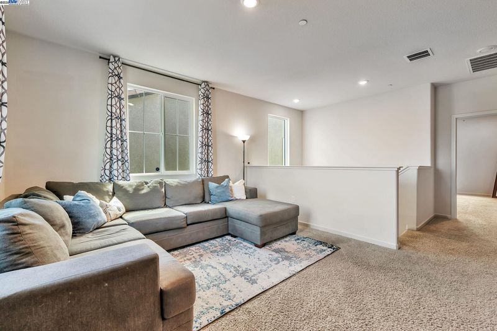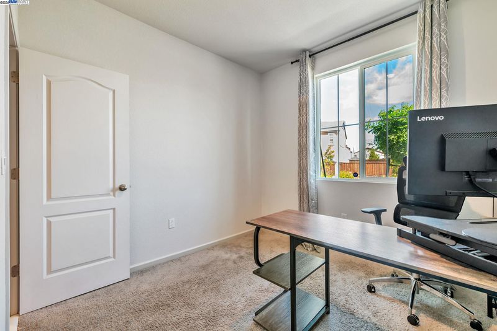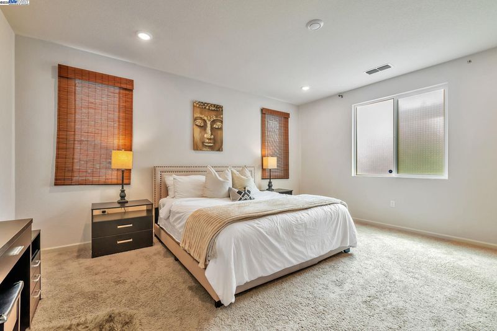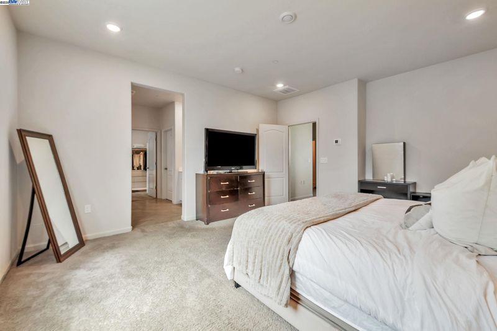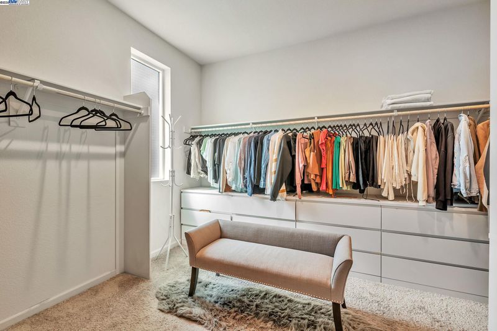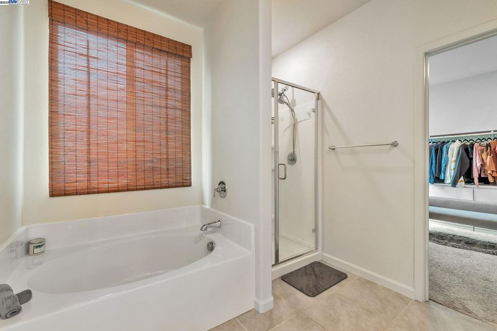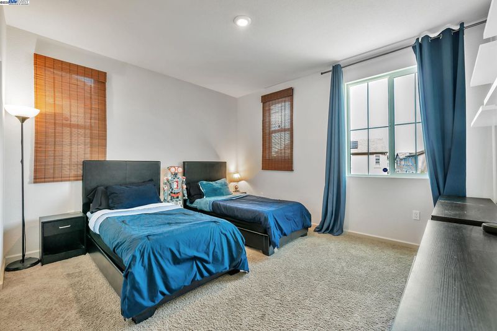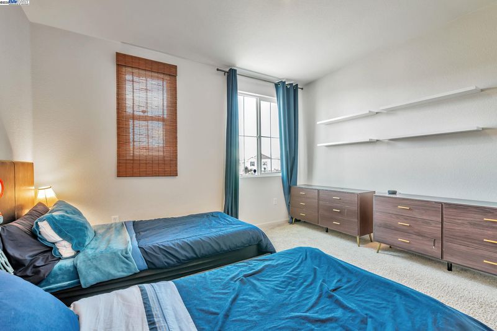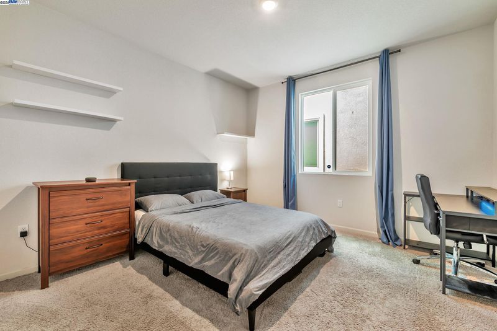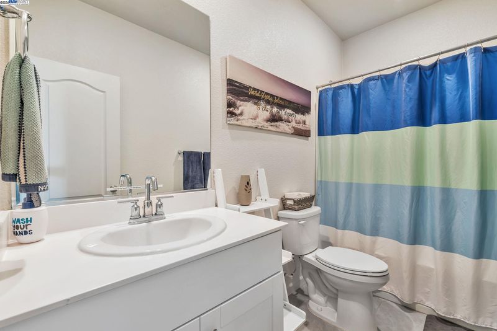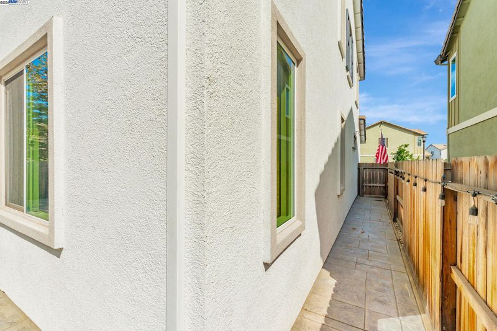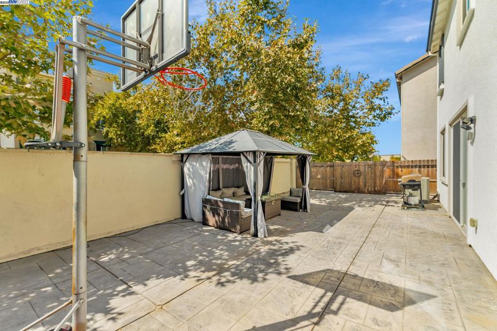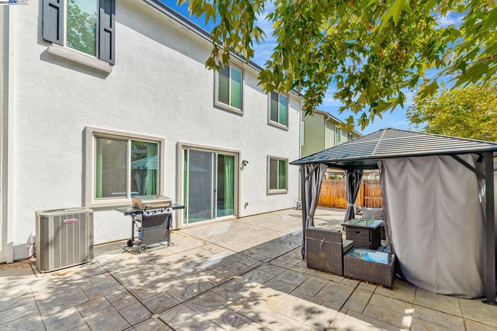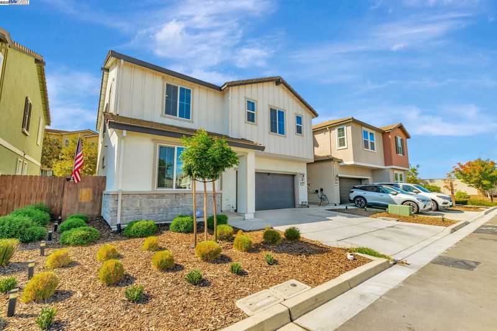
$699,000
2,331
SQ FT
$300
SQ/FT
217 Agata Way
@ Diamante Way - Not Listed, Oakley
- 4 Bed
- 3 Bath
- 2 Park
- 2,331 sqft
- Oakley
-

-
Sat Sep 13, 1:00 pm - 4:00 pm
?? Open House Join us this weekend! ?? Saturday, Sept 13 & Sunday, Sept 14 ? 1:00 – 4:00 PM Beautiful 4 bedroom, 3 bath home built in 2021 with owned solar, modern finishes, and a gated community with low HOA. Don’t miss this move-in ready gem in Oakley! For details, contact: Martha Dobranski, DRE# 01276118 ?? (510) 309-0111
-
Sun Sep 14, 1:00 pm
?? Open House Join us this weekend! ?? Saturday, Sept 13 & Sunday, Sept 14 ? 1:00 – 4:00 PM Beautiful 4 bedroom, 3 bath home built in 2021 with owned solar, modern finishes, and a gated community with low HOA. Don’t miss this move-in ready gem in Oakley! For details, contact: Martha Dobranski, DRE# 01276118 ?? (510) 309-0111
Welcome to 217 Agata Way, Oakley – Meritage Alicante Community Built in 2021, this beautifully maintained 4-bedroom, 3-bathroom home offers modern living in the highly sought-after Meritage Alicante neighborhood. Designed with energy efficiency and convenience in mind, this home features owned solar, a wider driveway, and finished concrete in the back and side yards for low-maintenance outdoor living. Inside, the open floor plan showcases spacious living areas, a modern kitchen with included refrigerator, and the added bonus of washer and dryer. The primary suite offers comfort and privacy, some windows include Roman shades, while the home also includes Ring security cameras for peace of mind. This move-in ready home combines modern living with the privacy and convenience of a gated community.
- Current Status
- New
- Original Price
- $699,000
- List Price
- $699,000
- On Market Date
- Sep 11, 2025
- Property Type
- Detached
- D/N/S
- Not Listed
- Zip Code
- 94561
- MLS ID
- 41111232
- APN
- 0376100731
- Year Built
- 2021
- Stories in Building
- 2
- Possession
- See Remarks
- Data Source
- MAXEBRDI
- Origin MLS System
- BAY EAST
Orchard Park School
Public K-8 Elementary
Students: 724 Distance: 0.3mi
Bouton-Shaw Academy
Private 1-12
Students: NA Distance: 0.7mi
Vintage Parkway Elementary School
Public K-5 Elementary
Students: 534 Distance: 1.0mi
Oakley Elementary School
Public K-5 Elementary
Students: 418 Distance: 1.4mi
Trinity Christian Schools
Private PK-11 Elementary, Religious, Nonprofit
Students: 178 Distance: 1.5mi
O'hara Park Middle School
Public 6-8 Middle
Students: 813 Distance: 1.7mi
- Bed
- 4
- Bath
- 3
- Parking
- 2
- Attached
- SQ FT
- 2,331
- SQ FT Source
- Assessor Auto-Fill
- Lot SQ FT
- 3,388.0
- Lot Acres
- 0.08 Acres
- Pool Info
- None
- Kitchen
- Dishwasher, Gas Range, Microwave, Refrigerator, Dryer, Washer, Breakfast Bar, Stone Counters, Gas Range/Cooktop, Pantry
- Cooling
- Central Air
- Disclosures
- Nat Hazard Disclosure
- Entry Level
- Exterior Details
- Back Yard, Dog Run, Front Yard
- Flooring
- Tile, Carpet
- Foundation
- Fire Place
- None
- Heating
- Forced Air
- Laundry
- Dryer, Laundry Room, Washer
- Main Level
- 1 Bedroom, 1 Bath
- Possession
- See Remarks
- Architectural Style
- Contemporary
- Construction Status
- Existing
- Additional Miscellaneous Features
- Back Yard, Dog Run, Front Yard
- Location
- Level, Back Yard, Front Yard, Landscaped
- Roof
- Tile
- Fee
- $118
MLS and other Information regarding properties for sale as shown in Theo have been obtained from various sources such as sellers, public records, agents and other third parties. This information may relate to the condition of the property, permitted or unpermitted uses, zoning, square footage, lot size/acreage or other matters affecting value or desirability. Unless otherwise indicated in writing, neither brokers, agents nor Theo have verified, or will verify, such information. If any such information is important to buyer in determining whether to buy, the price to pay or intended use of the property, buyer is urged to conduct their own investigation with qualified professionals, satisfy themselves with respect to that information, and to rely solely on the results of that investigation.
School data provided by GreatSchools. School service boundaries are intended to be used as reference only. To verify enrollment eligibility for a property, contact the school directly.
