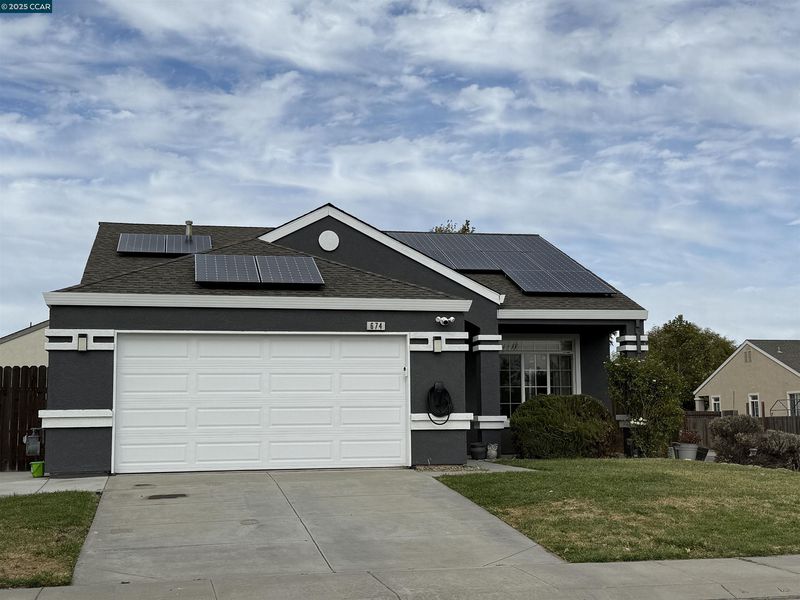
$499,000
1,346
SQ FT
$371
SQ/FT
674 Christensen Way
@ Wallace St - Not Listed, Rio Vista
- 3 Bed
- 2 Bath
- 2 Park
- 1,346 sqft
- Rio Vista
-

Welcome to 674 Christensen Way, a beautifully remodeled single-story home in the desirable Homecoming subdivision of Rio Vista. This 3-bedroom, 2-bath residence offers 1,346 sq. ft. of living space on a spacious 5,884 sq. ft. corner lot, blending comfort, style, and convenience. Inside, you’ll find updated flooring throughout and a modern open layout perfect for today’s lifestyle. Step outside to your very own retreat featuring a play structure and best of brand-new covered entertainment patio with built-in speakers, ideal for gatherings and NFL tailgates. The large driveway and two-car garage provide plenty of parking and storage. Located in a quiet and peaceful community, this home is all about the three R’s—Rest, Relaxation, and Recreation. Enjoy nearby golf courses, fishing spots, boating, and all the water activities the Delta has to offer. This property is not just a home, it’s a lifestyle waiting for you.
- Current Status
- Active - Coming Soon
- Original Price
- $499,000
- List Price
- $499,000
- On Market Date
- Sep 10, 2025
- Property Type
- Detached
- D/N/S
- Not Listed
- Zip Code
- 94571
- MLS ID
- 41110983
- APN
- 0178033010
- Year Built
- 2001
- Stories in Building
- 1
- Possession
- Seller Rent Back
- Data Source
- MAXEBRDI
- Origin MLS System
- CONTRA COSTA
Wind River High (Adult)
Public n/a Adult Education
Students: NA Distance: 0.5mi
River Delta High/Elementary (Alternative) School
Public K-12 Alternative
Students: 18 Distance: 0.5mi
D. H. White Elementary School
Public K-5 Elementary
Students: 348 Distance: 0.5mi
Rio Vista High School
Public 9-12 Secondary
Students: 413 Distance: 1.3mi
Riverview Middle School
Public 6-8 Middle
Students: 234 Distance: 1.4mi
Isleton Elementary School
Public K-6 Elementary
Students: 158 Distance: 4.8mi
- Bed
- 3
- Bath
- 2
- Parking
- 2
- Attached, Electric Vehicle Charging Station(s)
- SQ FT
- 1,346
- SQ FT Source
- Public Records
- Lot SQ FT
- 5,884.0
- Lot Acres
- 0.14 Acres
- Pool Info
- None
- Kitchen
- Dishwasher, Stone Counters, Kitchen Island, Updated Kitchen
- Cooling
- Central Air
- Disclosures
- Nat Hazard Disclosure, Other - Call/See Agent
- Entry Level
- Exterior Details
- Back Yard, Dog Run, Garden/Play, Side Yard, Storage, Landscape Front
- Flooring
- Laminate, Tile
- Foundation
- Fire Place
- None
- Heating
- Central
- Laundry
- Hookups Only, Inside Room
- Main Level
- 3 Bedrooms, 2 Baths, No Steps to Entry
- Possession
- Seller Rent Back
- Architectural Style
- Contemporary
- Non-Master Bathroom Includes
- Shower Over Tub
- Construction Status
- Existing
- Additional Miscellaneous Features
- Back Yard, Dog Run, Garden/Play, Side Yard, Storage, Landscape Front
- Location
- Corner Lot
- Roof
- Composition Shingles
- Water and Sewer
- Public
- Fee
- Unavailable
MLS and other Information regarding properties for sale as shown in Theo have been obtained from various sources such as sellers, public records, agents and other third parties. This information may relate to the condition of the property, permitted or unpermitted uses, zoning, square footage, lot size/acreage or other matters affecting value or desirability. Unless otherwise indicated in writing, neither brokers, agents nor Theo have verified, or will verify, such information. If any such information is important to buyer in determining whether to buy, the price to pay or intended use of the property, buyer is urged to conduct their own investigation with qualified professionals, satisfy themselves with respect to that information, and to rely solely on the results of that investigation.
School data provided by GreatSchools. School service boundaries are intended to be used as reference only. To verify enrollment eligibility for a property, contact the school directly.



