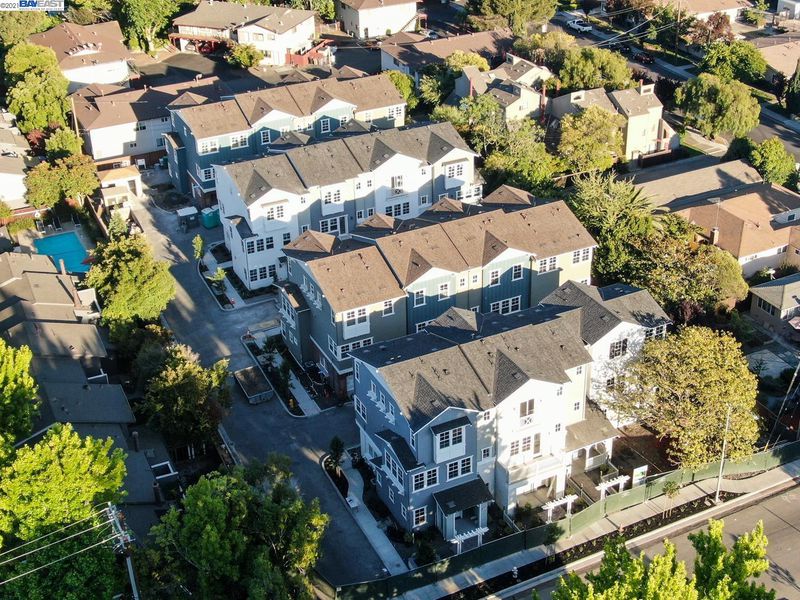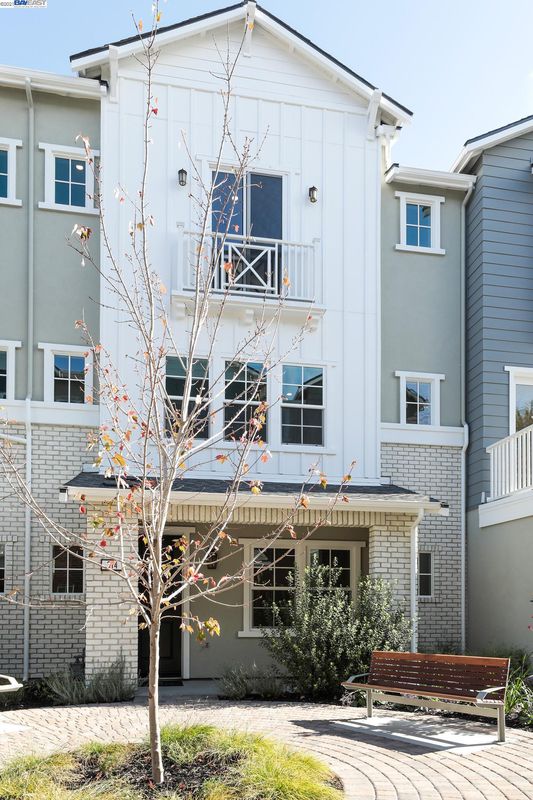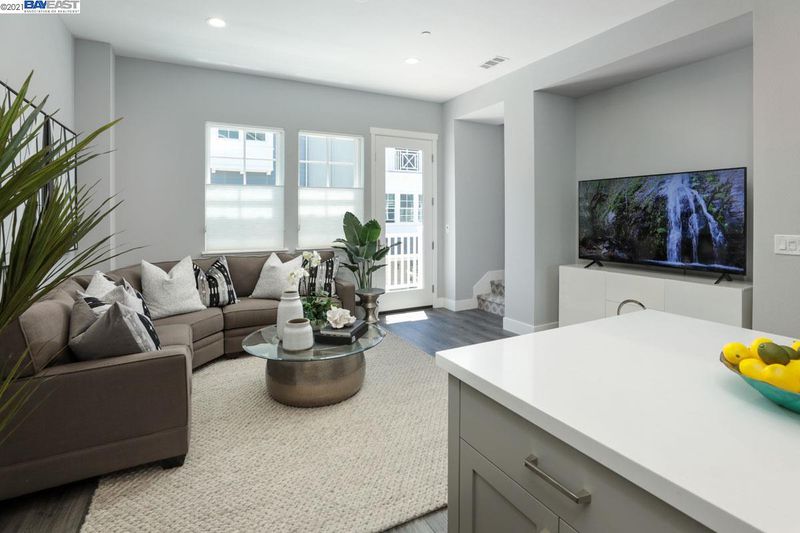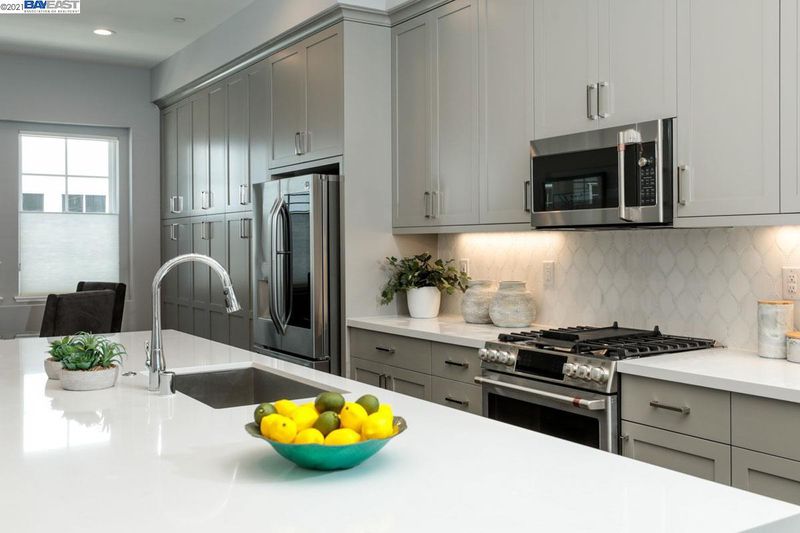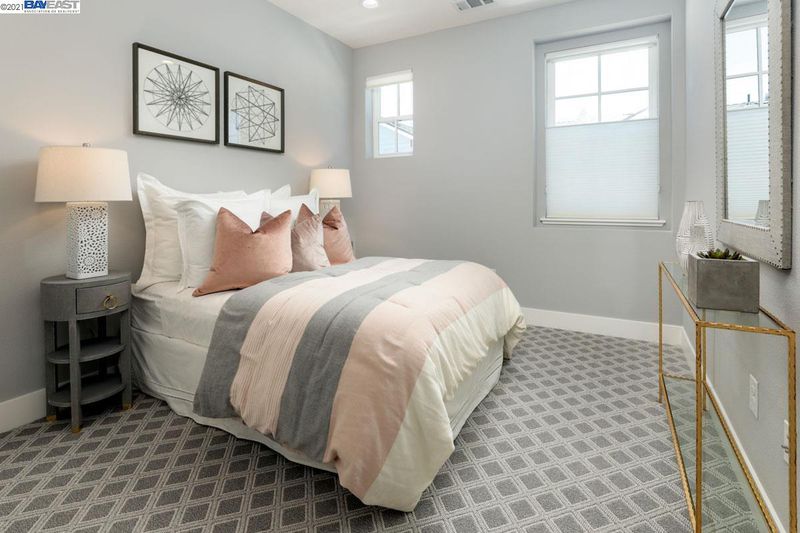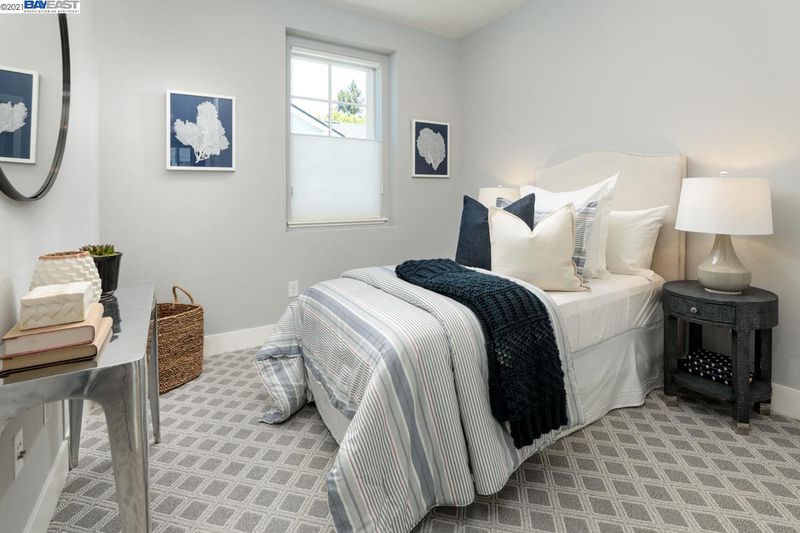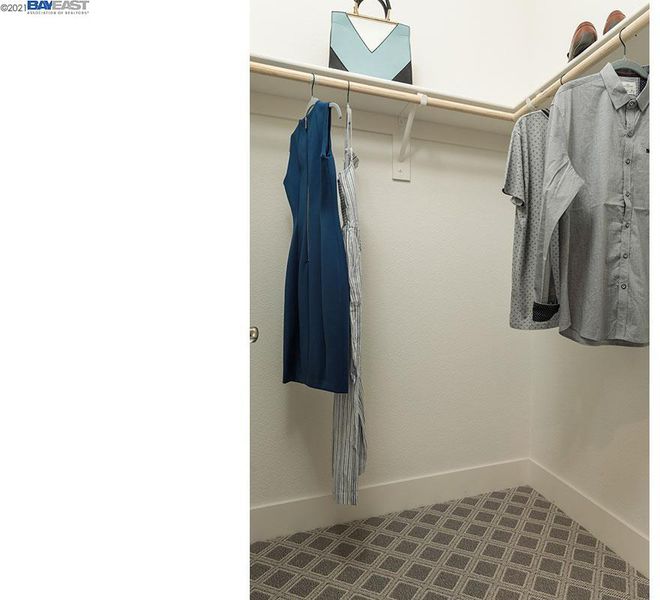 Sold At Asking
Sold At Asking
$1,895,000
1,779
SQ FT
$1,065
SQ/FT
314 Xavier Way
@ Montecito - None, Mountain View
- 3 Bed
- 2.5 (2/1) Bath
- 2 Park
- 1,779 sqft
- MOUNTAIN VIEW
-

A must see ! New Construction Townhome. 3 Bedroom Plus Den! Spacious kitchen with large island for entertaining. Situated in the center of the community’s charming courtyard Paseo and located in a quiet residential neighborhood that offers plenty of street parking. First floor Den is perfect use as office, media room, bedroom. S/S 2 Car Garage w/50 AMP outlet for charger. 2nd floor soars with 10ft ceilings. The large kitchen is center of focus with a spacious island, a perfect place for casual dining with friends/fam or helping with kids school projects. In addition to a separate din//liv area, there a powder rm and built in desk. The separate laundry room includes upgraded LG W/D. This home comes with over $61k in designer upgrades. The 3rd floor is perfect for families - Master Bed Suite + 2 additional bedrooms. Award winning Builder Classic Communities and Mt. View/Los Altos schools. 94 Bike Score. Homesite is Lot 10 Plan 1. Interior Pics are of model Plan 1 not actual homesite.
- Current Status
- Sold
- Sold Price
- $1,895,000
- Sold At List Price
- -
- Original Price
- $1,895,000
- List Price
- $1,895,000
- On Market Date
- Oct 26, 2021
- Contract Date
- Nov 1, 2021
- Close Date
- Dec 3, 2021
- Property Type
- Townhouse
- D/N/S
- None
- Zip Code
- 94043
- MLS ID
- 40972283
- APN
- Year Built
- 2021
- Stories in Building
- Unavailable
- Possession
- COE, Immediate
- COE
- Dec 3, 2021
- Data Source
- MAXEBRDI
- Origin MLS System
- BAY EAST
Theuerkauf Elementary School
Public K-5 Elementary
Students: 355 Distance: 0.3mi
Waldorf School Of The Peninsula
Private 6-12
Students: 250 Distance: 0.3mi
Stevenson Elementary School
Public K-5
Students: 427 Distance: 0.4mi
Mvwsd Home & Hospital
Public K-8
Students: 2 Distance: 0.4mi
Monta Loma Elementary School
Public K-5 Elementary, Coed
Students: 425 Distance: 0.5mi
Independent Study Program School
Public K-8
Students: 7 Distance: 0.5mi
- Bed
- 3
- Bath
- 2.5 (2/1)
- Parking
- 2
- Attached Garage, Int Access From Garage, Guest Parking
- SQ FT
- 1,779
- SQ FT Source
- Builder
- Lot SQ FT
- 1,025.0
- Lot Acres
- 0.023531 Acres
- Pool Info
- None
- Kitchen
- Counter - Stone, Dishwasher, Garbage Disposal, Gas Range/Cooktop, Microwave, Pantry, Refrigerator, Self-Cleaning Oven
- Cooling
- Central 2 Or 2+ Zones A/C, Whole House Fan
- Disclosures
- Home Warranty Plan, Nat Hazard Disclosure, Special Assmt/Bonds
- Exterior Details
- Brick, Composition Shingles, Dual Pane Windows, Stucco, Wood Siding
- Flooring
- Tile, Carpet, Other
- Foundation
- Slab
- Fire Place
- None
- Heating
- Forced Air 2 Zns or More
- Laundry
- 220 Volt Outlet, Dryer, Gas Dryer Hookup, Washer, In Unit
- Upper Level
- 2 Bedrooms, 2.5 Baths, Primary Bedrm Suite - 1, Laundry Facility, Other
- Main Level
- 1 Bedroom, No Steps to Entry, Other, Main Entry
- Views
- Other
- Possession
- COE, Immediate
- Architectural Style
- Traditional
- Non-Master Bathroom Includes
- Shower Over Tub
- Construction Status
- New Construct - Completed
- Additional Equipment
- Dryer, Garage Door Opener, Washer, Tankless Water Heater
- Lot Description
- Level
- Pets
- Allowed - Yes, Cat Permitted, Dog Permitted, Number Restrictions
- Pool
- None
- Roof
- Composition Shingles
- Solar
- None
- Terms
- Conventional
- Unit Features
- New Construction
- Water and Sewer
- Sewer System - Public, Water - Public
- Yard Description
- Garden/Play, Patio Covered, No Yard
- * Fee
- $405
- Name
- NOT LISTED
- Phone
- 650-111-1111
- *Fee includes
- Common Area Maint, Exterior Maintenance, Hazard Insurance, Management Fee, Reserves, and Trash Removal
MLS and other Information regarding properties for sale as shown in Theo have been obtained from various sources such as sellers, public records, agents and other third parties. This information may relate to the condition of the property, permitted or unpermitted uses, zoning, square footage, lot size/acreage or other matters affecting value or desirability. Unless otherwise indicated in writing, neither brokers, agents nor Theo have verified, or will verify, such information. If any such information is important to buyer in determining whether to buy, the price to pay or intended use of the property, buyer is urged to conduct their own investigation with qualified professionals, satisfy themselves with respect to that information, and to rely solely on the results of that investigation.
School data provided by GreatSchools. School service boundaries are intended to be used as reference only. To verify enrollment eligibility for a property, contact the school directly.
