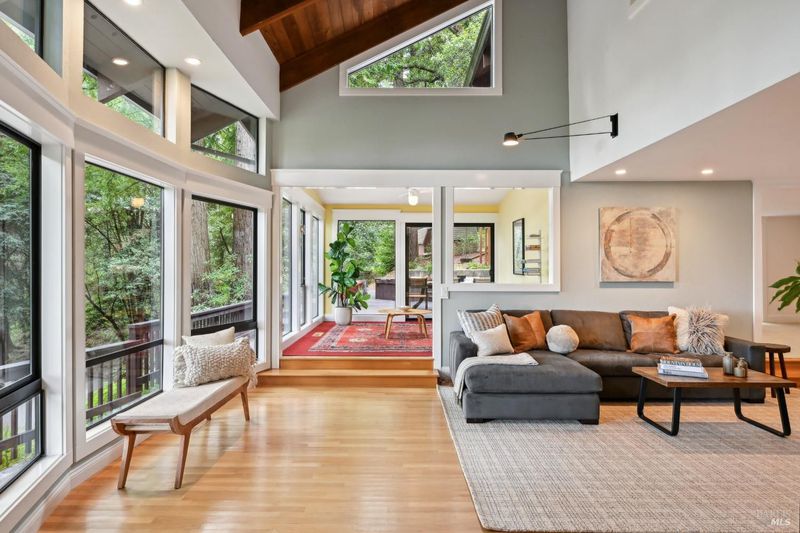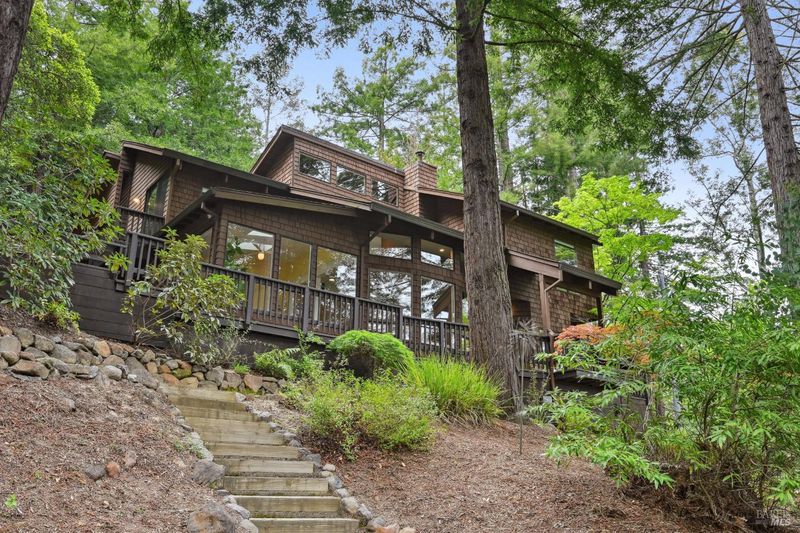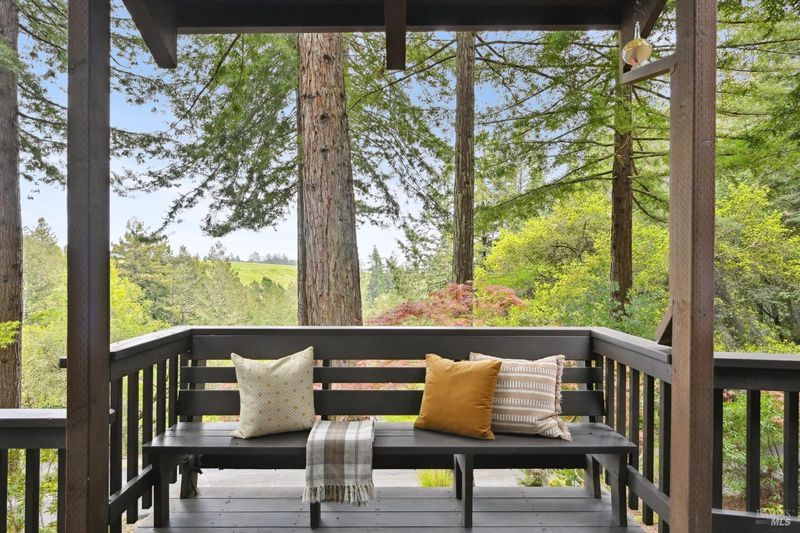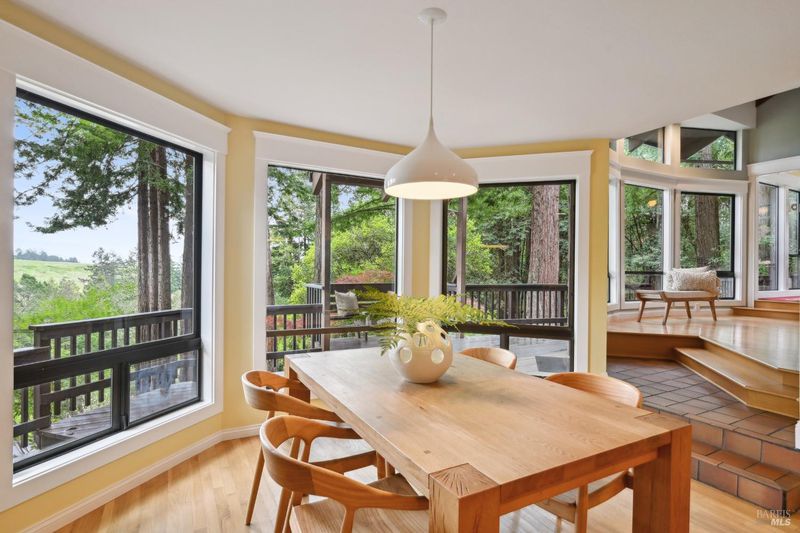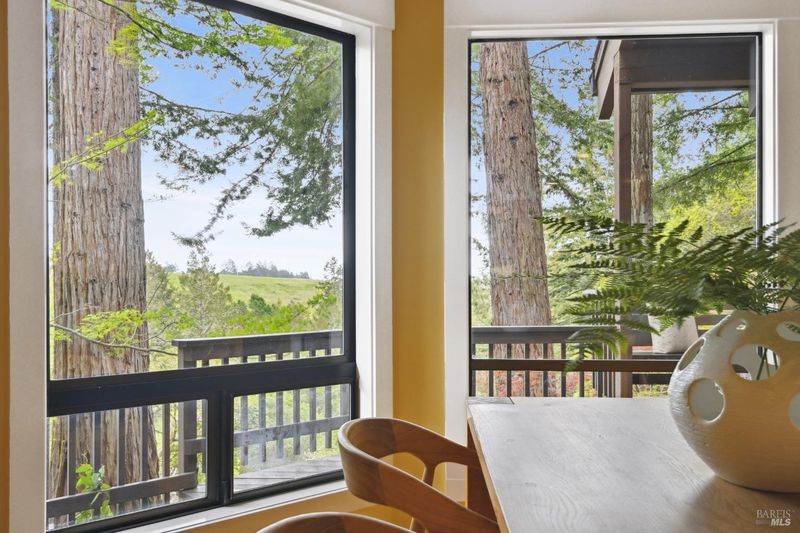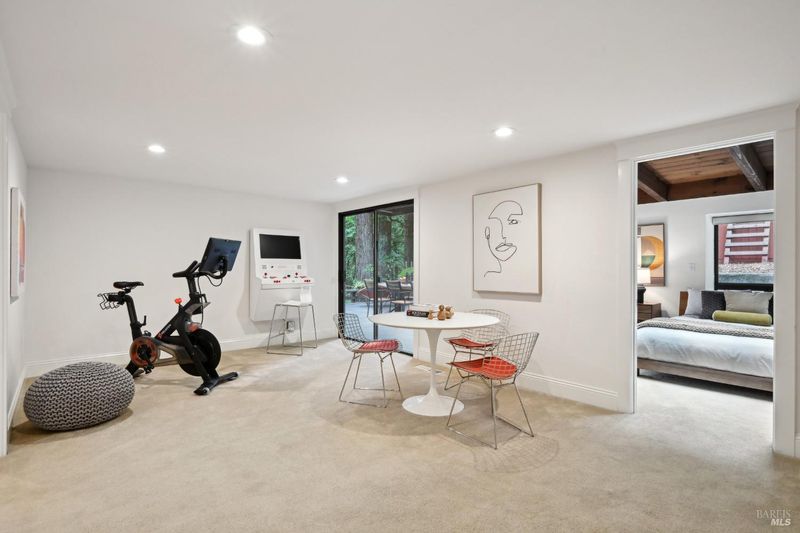
$1,295,000
2,667
SQ FT
$486
SQ/FT
16495 Burl Ln
@ Joy - B0800 - Sebastopol, Occidental
- 3 Bed
- 3 Bath
- 10 Park
- 2,667 sqft
- Occidental
-

-
Sun Apr 27, 2:00 pm - 4:00 pm
This 5-acre property is surrounded by majestic redwoods, oaks, and pine trees creating a unique treehouse feel. The expansive living area features a gas fireplace, hardwood flooring and floor-to-ceiling windows. The views are magical including scenes of morning valley fog and sunrises inviting a calm sense of serenity that warms the soul. Enjoy your morning coffee while overlooking sheep grazing on the distant hillside. The large kitchen boasts stainless steel appliances, custom cabinetry and granite countertops. Two additional flex spaces, and an updated full bathroom, and are also located on the main level of the home. On the second floor you'll find two large guest bedrooms and another updated full bathroom. The primary bedroom features access to a private deck as well as an ensuite bathroom with a soaking tub and separate walk-in shower. The exquisite outdoor spaces include an expansive deck, hot tub, wooden play structure, and fenced in garden beds. The property also features a detached studio perfect for guests or a work-from-home space, and two car garage. With its close proximity to the towns of Occidental Bodega, Sebastopol and several nearby beaches, this property is an extraordinary find.
- Days on Market
- 1 day
- Current Status
- Active
- Original Price
- $1,295,000
- List Price
- $1,295,000
- On Market Date
- Apr 25, 2025
- Property Type
- Single Family Residence
- District
- B0800 - Sebastopol
- Zip Code
- 95465
- MLS ID
- 325037694
- APN
- 103-100-053-00
- Year Built
- 1979
- Stories in Building
- 2
- Possession
- Close Of Escrow
- Data Source
- SFAR
- Origin MLS System
Harmony Elementary School
Public K-1 Elementary
Students: 58 Distance: 2.3mi
Salmon Creek School - A Charter
Charter 2-8 Middle
Students: 191 Distance: 2.3mi
Bodega Bay Elementary School
Public K-5 Elementary
Students: 23 Distance: 4.9mi
Nonesuch School
Private 6-12 Nonprofit
Students: 22 Distance: 5.6mi
Plumfield Academy
Private K-12 Special Education, Combined Elementary And Secondary, All Male
Students: 20 Distance: 6.3mi
Willow Spring School
Private K-3 Elementary, Coed
Students: 13 Distance: 6.4mi
- Bed
- 3
- Bath
- 3
- Tile
- Parking
- 10
- Covered, Enclosed, Garage Door Opener
- SQ FT
- 2,667
- SQ FT Source
- Unavailable
- Kitchen
- Granite Counter, Stone Counter
- Cooling
- Ceiling Fan(s)
- Dining Room
- Space in Kitchen
- Exterior Details
- Balcony, Fire Pit
- Family Room
- Deck Attached, Great Room
- Living Room
- Great Room, Skylight(s), View
- Flooring
- Carpet, Wood
- Foundation
- Concrete Perimeter
- Fire Place
- Gas Piped
- Heating
- Fireplace(s), Propane
- Laundry
- Dryer Included, Ground Floor, Laundry Closet, Washer Included
- Upper Level
- Bedroom(s)
- Main Level
- Family Room, Full Bath(s), Garage, Living Room
- Views
- Forest, Pasture
- Possession
- Close Of Escrow
- Architectural Style
- Cabin
- Special Listing Conditions
- None
- Fee
- $0
MLS and other Information regarding properties for sale as shown in Theo have been obtained from various sources such as sellers, public records, agents and other third parties. This information may relate to the condition of the property, permitted or unpermitted uses, zoning, square footage, lot size/acreage or other matters affecting value or desirability. Unless otherwise indicated in writing, neither brokers, agents nor Theo have verified, or will verify, such information. If any such information is important to buyer in determining whether to buy, the price to pay or intended use of the property, buyer is urged to conduct their own investigation with qualified professionals, satisfy themselves with respect to that information, and to rely solely on the results of that investigation.
School data provided by GreatSchools. School service boundaries are intended to be used as reference only. To verify enrollment eligibility for a property, contact the school directly.
