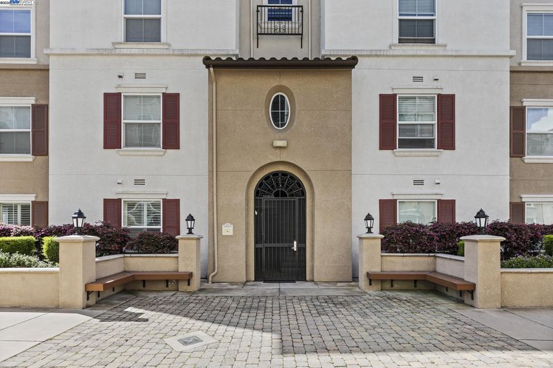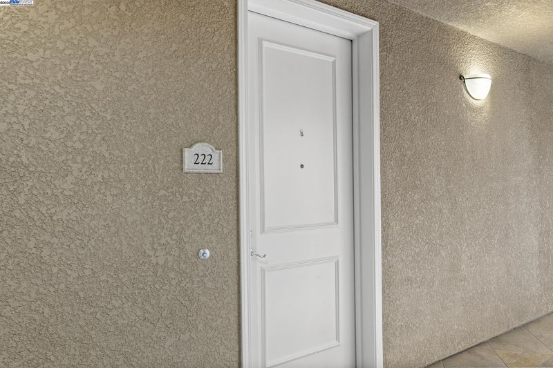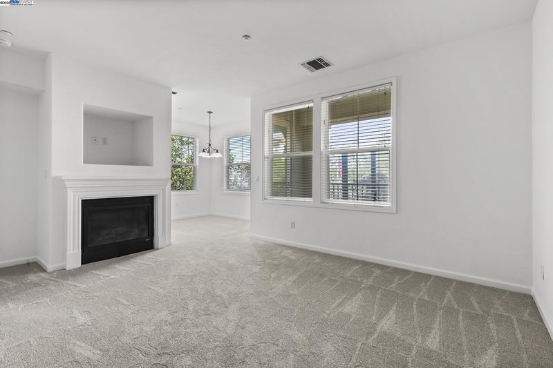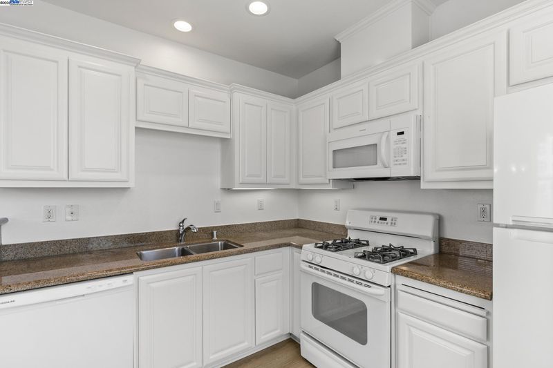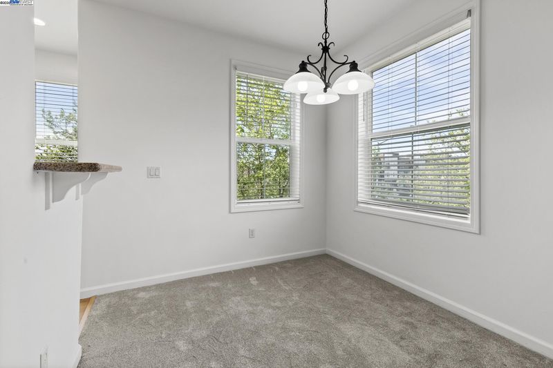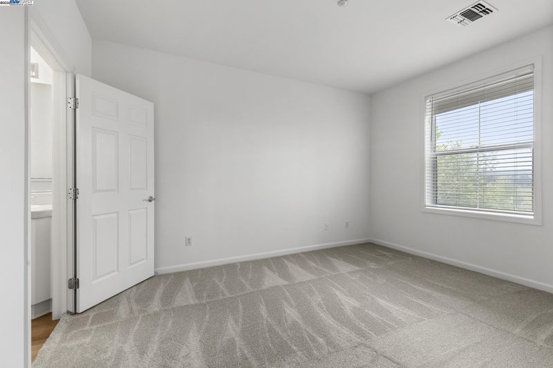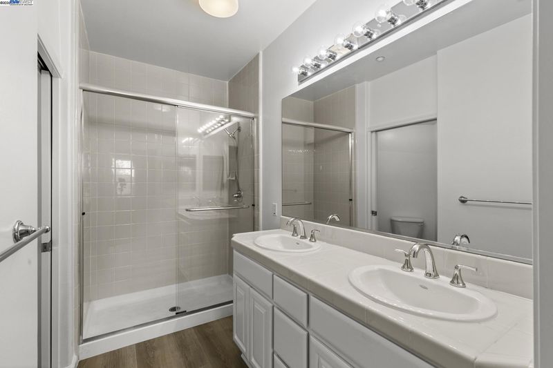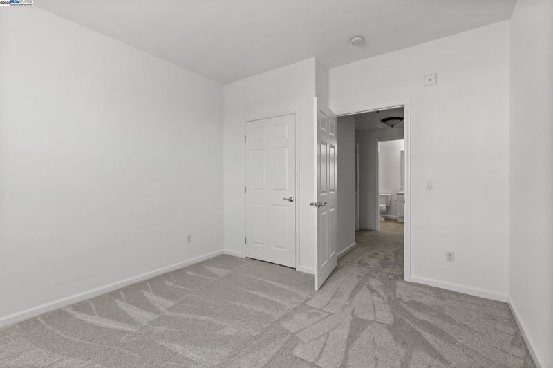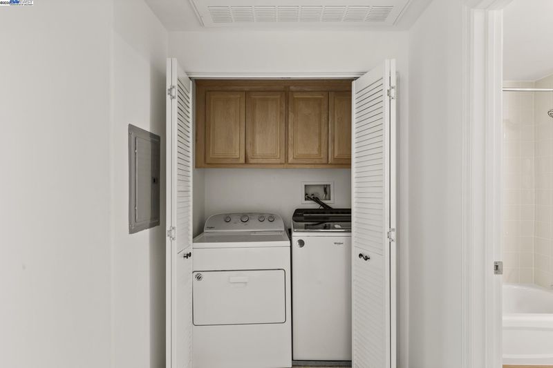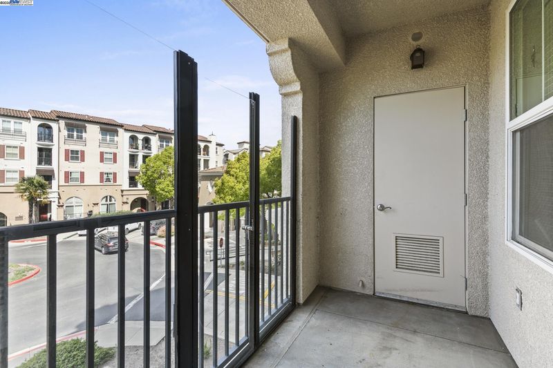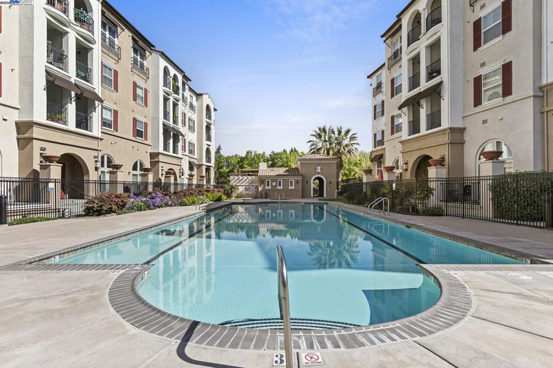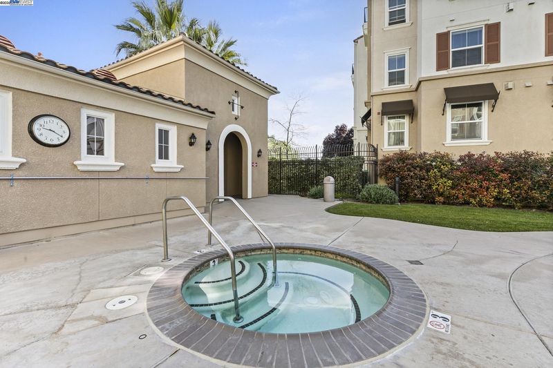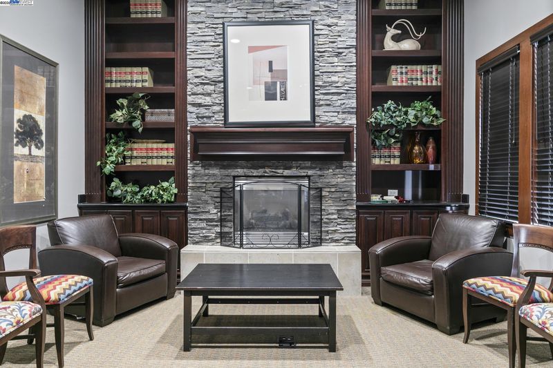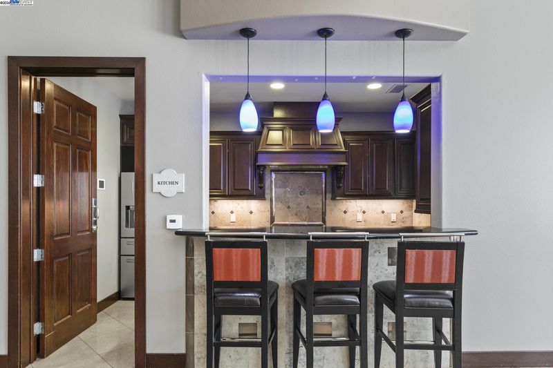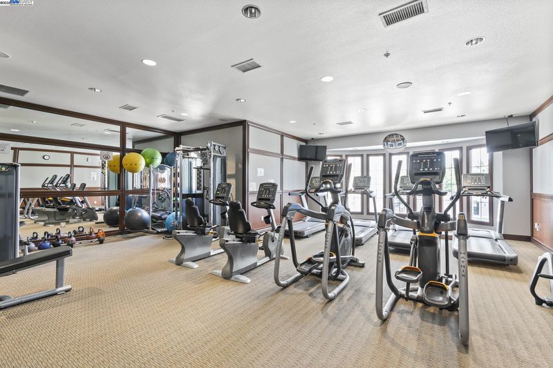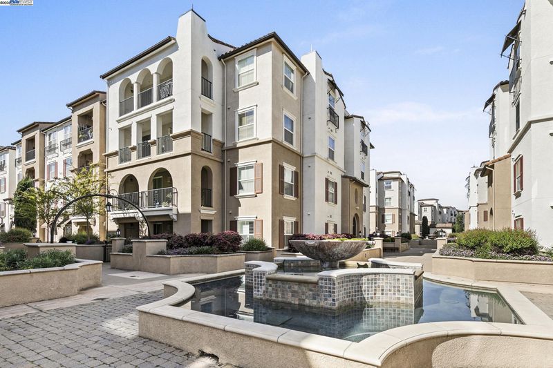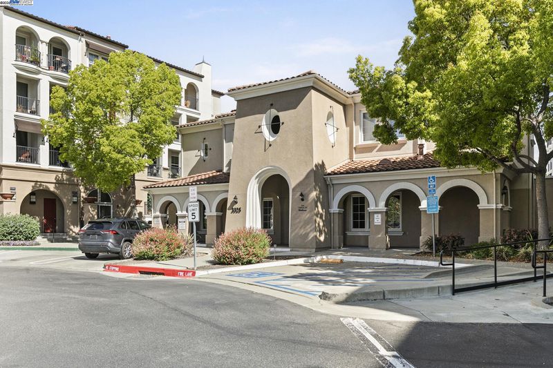
$768,000
1,124
SQ FT
$683
SQ/FT
3275 Dublin Blvd, #222
@ Carmore Pl - Terraces, Dublin
- 2 Bed
- 2 Bath
- 2 Park
- 1,124 sqft
- Dublin
-

Private rare corner unit at The Terraces Dublin Ranch by Toll Brothers. Desired townhome-like floor plan offers 9-feet ceiling, generously sized bedrooms and baths, kitchen and adjacent dining area tucked in the back surrounded by abundant windows and natural light. Spacious living room with a cozy gas fireplace and balcony ideal for relaxation and entertaining guests. Recently updated new carpet, SPC flooring, newly painted interior and kitchen/bath cabinets. Newer appliances match the cabinets seamlessly. Granite kitchen counters with an eat-in breakfast bar. Both bedrooms boast walk-in closets. Primary bathroom with double vanity and spacious walk-in shower. Washer/dryer in unit. Central AC and heating system. Resort style amenities include a clubhouse with gourmet kitchen, a state-of-the-art gym and heated pool and spa. 24-hour secured entry, elegant courtyards, elevator access. Assigned side-by-side 2 parking spaces in the secured underground parking lot with plenty of guest parking. Prime location near top rated schools, shopping, restaurants, golf, Kaiser, BART and 580/680. Walk to the new Emerald High School, Bray Commons Park with a fenced dog park, playground, basketball court. Begin your new chapter in this wonderful community.
- Current Status
- Active - Coming Soon
- Original Price
- $768,000
- List Price
- $768,000
- On Market Date
- Apr 25, 2025
- Property Type
- Condominium
- D/N/S
- Terraces
- Zip Code
- 94568
- MLS ID
- 41095020
- APN
- 985453
- Year Built
- 2004
- Stories in Building
- 1
- Possession
- COE
- Data Source
- MAXEBRDI
- Origin MLS System
- BAY EAST
Harold William Kolb
Public K-5
Students: 735 Distance: 0.5mi
Eleanor Murray Fallon School
Public 6-8 Elementary
Students: 1557 Distance: 0.8mi
Cottonwood Creek
Public K-8
Students: 813 Distance: 0.8mi
Henry P. Mohr Elementary School
Public K-5 Elementary
Students: 683 Distance: 0.9mi
John Green Elementary School
Public K-5 Elementary, Core Knowledge
Students: 859 Distance: 0.9mi
Hacienda School
Private 1-8 Montessori, Elementary, Coed
Students: 64 Distance: 1.0mi
- Bed
- 2
- Bath
- 2
- Parking
- 2
- Garage
- SQ FT
- 1,124
- SQ FT Source
- Assessor Agent-Fill
- Pool Info
- In Ground, Community
- Kitchen
- Disposal, Microwave, Free-Standing Range, Refrigerator, Dryer, Washer, Garbage Disposal, Range/Oven Free Standing
- Cooling
- Central Air
- Disclosures
- Nat Hazard Disclosure
- Entry Level
- 2
- Exterior Details
- No Yard
- Flooring
- Tile, Carpet
- Foundation
- Fire Place
- Gas Starter
- Heating
- Central
- Laundry
- Laundry Closet
- Main Level
- None
- Possession
- COE
- Architectural Style
- Mediterranean
- Construction Status
- Existing
- Additional Miscellaneous Features
- No Yard
- Location
- No Lot
- Roof
- Tile
- Water and Sewer
- Public
- Fee
- $451
MLS and other Information regarding properties for sale as shown in Theo have been obtained from various sources such as sellers, public records, agents and other third parties. This information may relate to the condition of the property, permitted or unpermitted uses, zoning, square footage, lot size/acreage or other matters affecting value or desirability. Unless otherwise indicated in writing, neither brokers, agents nor Theo have verified, or will verify, such information. If any such information is important to buyer in determining whether to buy, the price to pay or intended use of the property, buyer is urged to conduct their own investigation with qualified professionals, satisfy themselves with respect to that information, and to rely solely on the results of that investigation.
School data provided by GreatSchools. School service boundaries are intended to be used as reference only. To verify enrollment eligibility for a property, contact the school directly.

