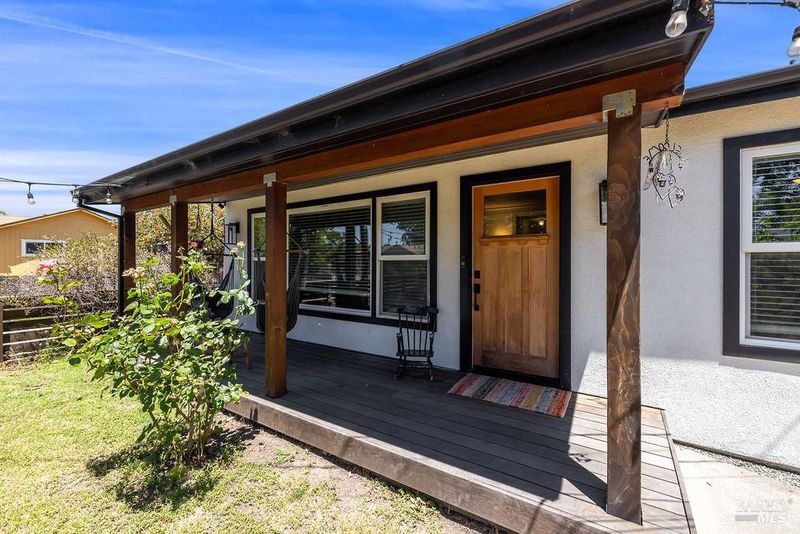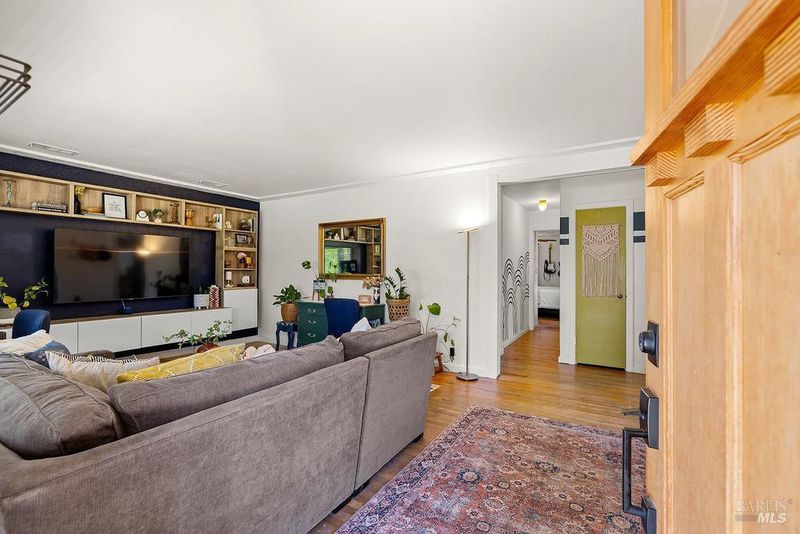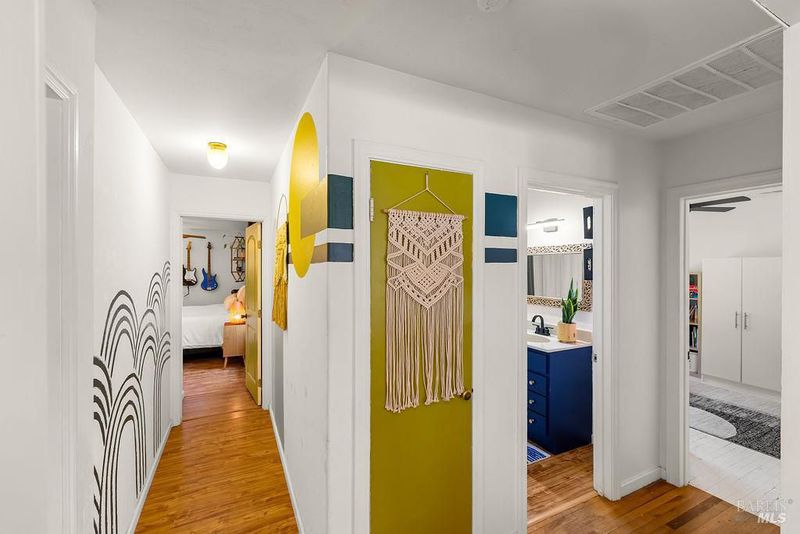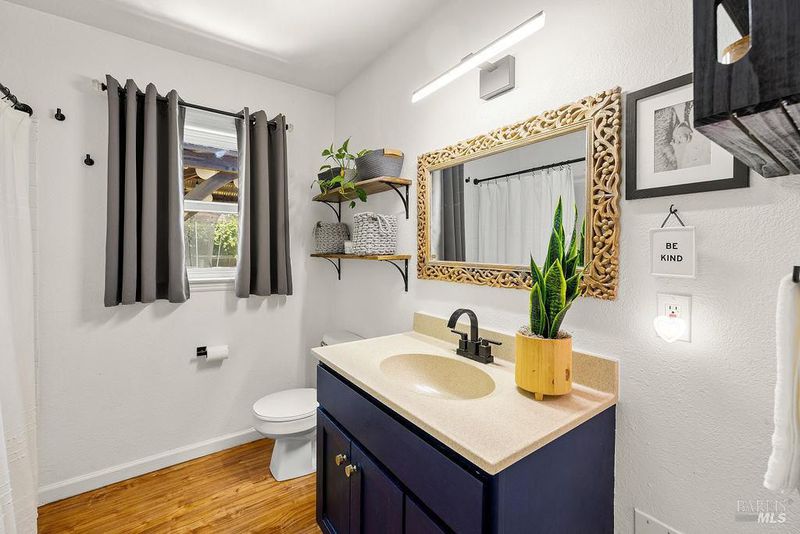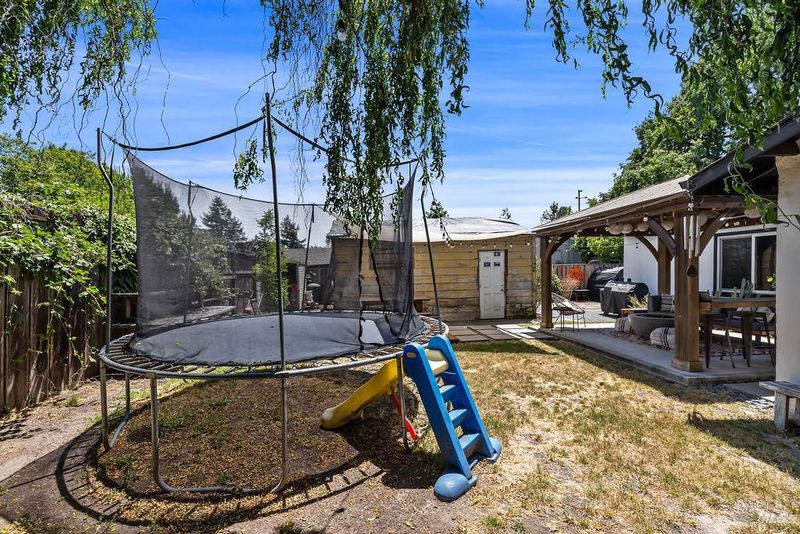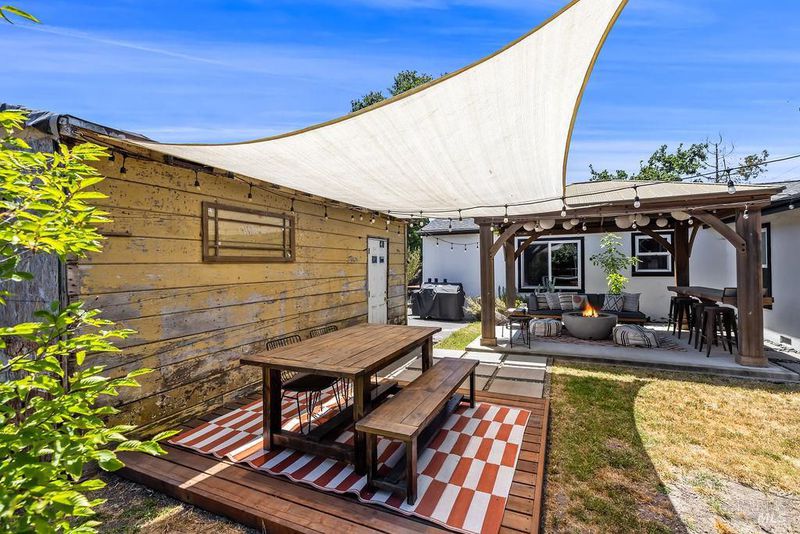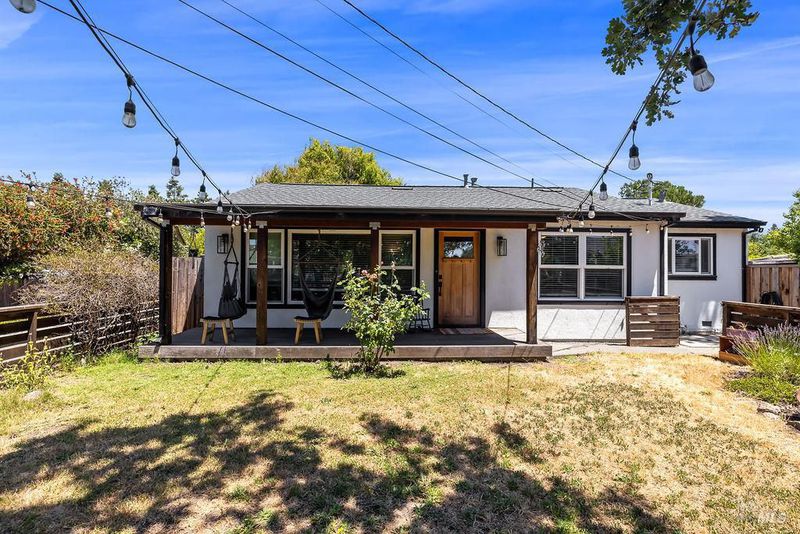
$650,000
1,256
SQ FT
$518
SQ/FT
2770 Victoria Drive
@ Hearn Ave - Santa Rosa-Southwest, Santa Rosa
- 3 Bed
- 2 Bath
- 5 Park
- 1,256 sqft
- Santa Rosa
-

This well-maintained 3-bedroom, 2-bath home blends vintage charm with thoughtful updates. Situated on a generous 7,000 sqft lot, the 1,256 sqft single-level layout offers comfort and convenience for a variety of lifestyles. Recent upgrades include a newer roof, dual-pane windows, exterior paint, updated electrical panel, furnace with heat pump for A/C, and a tankless water heater providing both peace of mind and energy efficiency. Enjoy spacious front and backyards with plenty of room to garden, relax under the arbor, or entertain guests. An extra-wide driveway allows for RV or boat parking. Lovingly cared for by the same family since 1986, this property is ready for you to move right in, or to personalize and make it your own. Don't miss this great opportunity in a convenient Santa Rosa location!
- Days on Market
- 0 days
- Current Status
- Active
- Original Price
- $650,000
- List Price
- $650,000
- On Market Date
- Jun 30, 2025
- Property Type
- Single Family Residence
- Area
- Santa Rosa-Southwest
- Zip Code
- 95407
- MLS ID
- 325047726
- APN
- 043-083-013-000
- Year Built
- 1949
- Stories in Building
- Unavailable
- Possession
- Seller Rent Back
- Data Source
- BAREIS
- Origin MLS System
Meadow View Elementary School
Public K-6 Elementary
Students: 414 Distance: 0.5mi
Stony Point Academy
Charter K-12
Students: 147 Distance: 0.5mi
Community of Grace PSP School
Private K-12
Students: NA Distance: 0.7mi
Sheppard Elementary School
Public K-6 Elementary
Students: 493 Distance: 0.8mi
Taylor Mountain Elementary School
Public K-6 Elementary
Students: 439 Distance: 0.9mi
Elsie Allen High School
Public 9-12 Secondary
Students: 1042 Distance: 0.9mi
- Bed
- 3
- Bath
- 2
- Shower Stall(s)
- Parking
- 5
- Detached
- SQ FT
- 1,256
- SQ FT Source
- Assessor Auto-Fill
- Lot SQ FT
- 7,000.0
- Lot Acres
- 0.1607 Acres
- Kitchen
- Stone Counter
- Cooling
- Ceiling Fan(s), Heat Pump
- Dining Room
- Formal Area
- Flooring
- Laminate, Linoleum, Wood
- Heating
- Central, Heat Pump
- Laundry
- Inside Area, Washer/Dryer Stacked Included
- Main Level
- Bedroom(s), Dining Room, Family Room, Full Bath(s), Kitchen, Primary Bedroom, Street Entrance
- Possession
- Seller Rent Back
- Architectural Style
- Traditional
- Fee
- $0
MLS and other Information regarding properties for sale as shown in Theo have been obtained from various sources such as sellers, public records, agents and other third parties. This information may relate to the condition of the property, permitted or unpermitted uses, zoning, square footage, lot size/acreage or other matters affecting value or desirability. Unless otherwise indicated in writing, neither brokers, agents nor Theo have verified, or will verify, such information. If any such information is important to buyer in determining whether to buy, the price to pay or intended use of the property, buyer is urged to conduct their own investigation with qualified professionals, satisfy themselves with respect to that information, and to rely solely on the results of that investigation.
School data provided by GreatSchools. School service boundaries are intended to be used as reference only. To verify enrollment eligibility for a property, contact the school directly.
