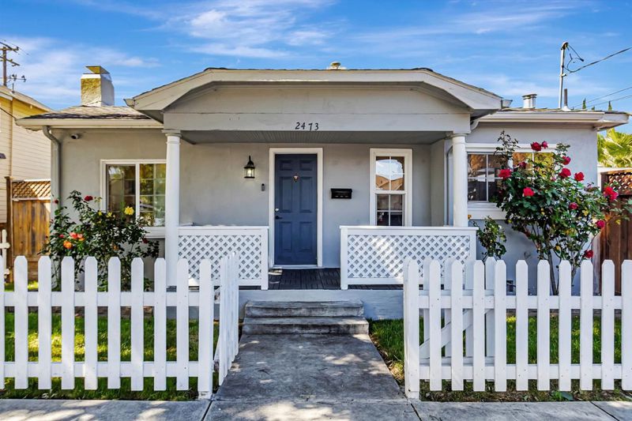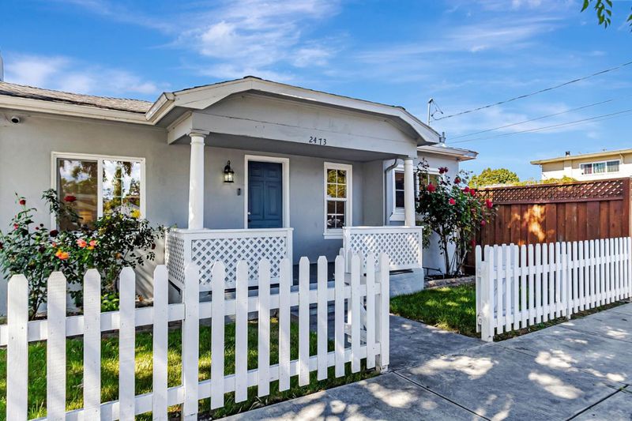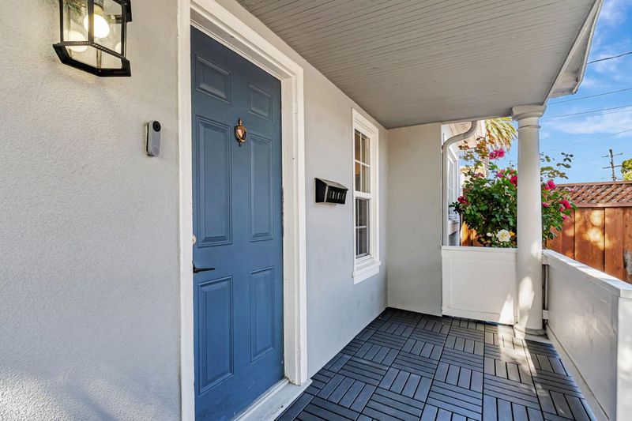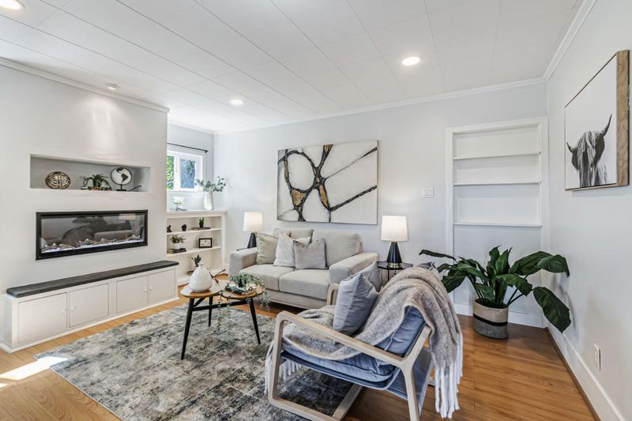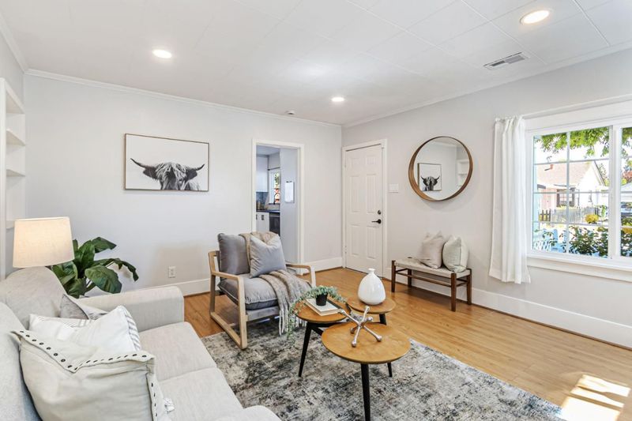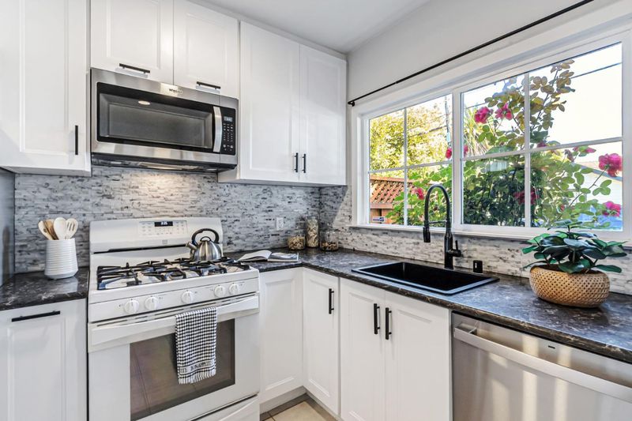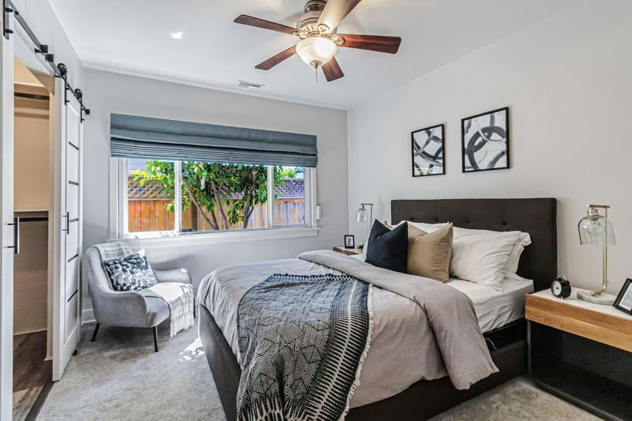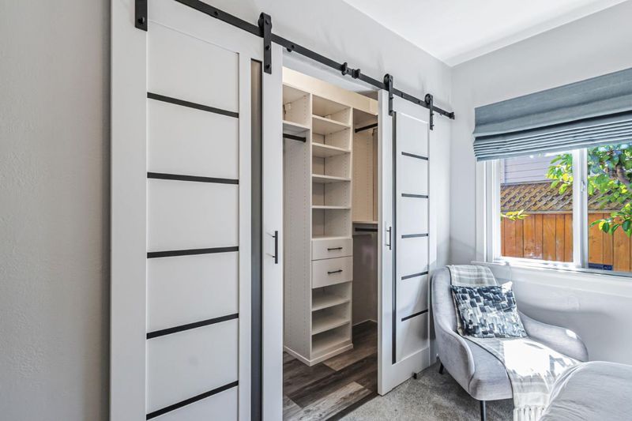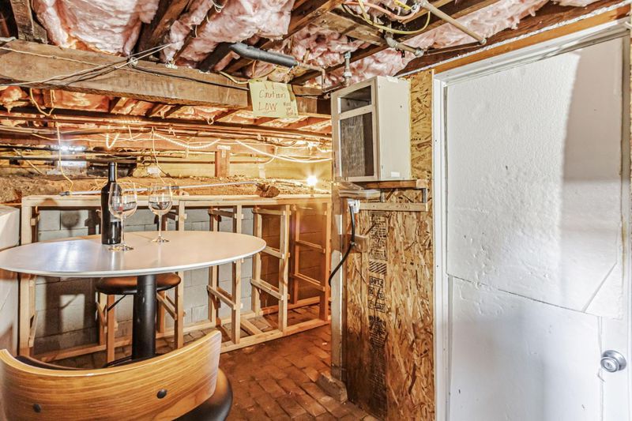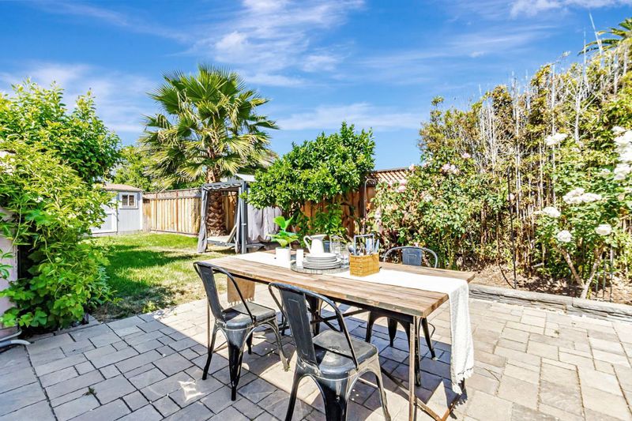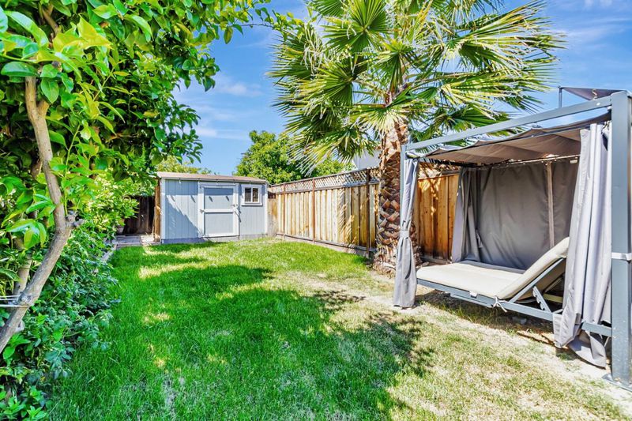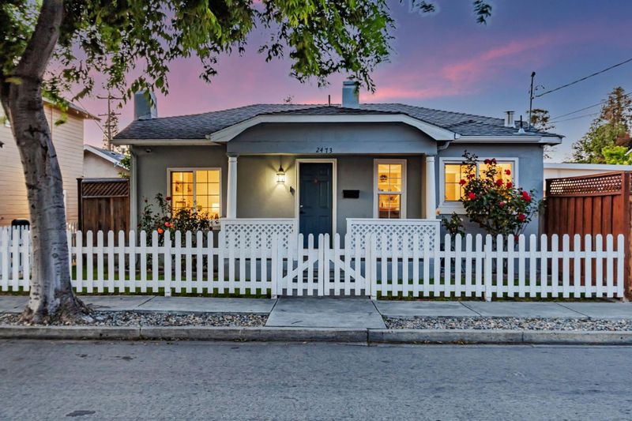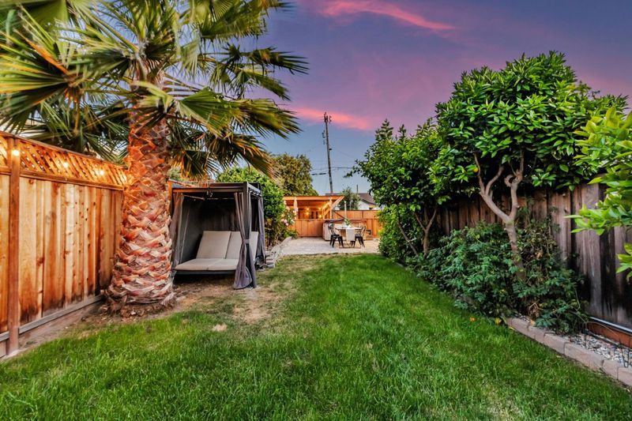
$998,000
856
SQ FT
$1,166
SQ/FT
2473 Olive Avenue
@ Bascom Ave. - 9 - Central San Jose, San Jose
- 2 Bed
- 1 Bath
- 3 Park
- 856 sqft
- SAN JOSE
-

-
Sat Sep 13, 1:00 pm - 4:00 pm
Full of charm, unique features, and thoughtful upgrades-this home is a must-see!
-
Sun Sep 14, 1:00 pm - 4:00 pm
Full of charm, unique features, and thoughtful upgrades-this home is a must-see!
Welcome to 2473 Olive Ave, centrally located in the heart of Silicon Valley. This updated 2BD/1BA home blends charm and modern function. The remodeled kitchen features a waterfall quartz peninsula, pantry, and newer appliances. The living room includes a smart controlled electric fireplace, and the primary bedroom offers a custom California Closets system. Additional highlights include smart lighting, Google Nest with Flair room by room temperature control, blackout shades in all bedrooms, a separate laundry area, and an approx. 300 sq.ft. bright sunroom with its own smart mini split ideal for work or relaxation. Outdoors, enjoy a paver patio, 3+ private parking spaces including 2 under a carport with an electric gate, a backyard lounge area, powered shed, and gardens with fruit trees, vegetables, and herbs. Bonus features include a smart sprinkler system, doorbell, exterior cameras, and a walk in temperature controlled wine cellar. Close to Santana Row, Valley Fair, restaurants, coffee, hospitals, and the Diridon Train Station, with easy access to Hwy 880/280. Dont miss this remarkable San Jose home!
- Days on Market
- 1 day
- Current Status
- Active
- Original Price
- $998,000
- List Price
- $998,000
- On Market Date
- Sep 10, 2025
- Property Type
- Single Family Home
- Area
- 9 - Central San Jose
- Zip Code
- 95128
- MLS ID
- ML82020052
- APN
- 274-18-001
- Year Built
- 1925
- Stories in Building
- 1
- Possession
- Unavailable
- Data Source
- MLSL
- Origin MLS System
- MLSListings, Inc.
Luther Burbank Elementary School
Public K-8 Elementary, Yr Round
Students: 516 Distance: 0.3mi
Rose Garden Academy
Private 3-12 Coed
Students: NA Distance: 0.3mi
St. Martin Of Tours School
Private PK-8 Elementary, Religious, Coed
Students: 346 Distance: 0.4mi
Merritt Trace Elementary School
Public K-5 Elementary
Students: 926 Distance: 0.5mi
Abraham Lincoln High School
Public 9-12 Secondary
Students: 1805 Distance: 0.5mi
Middle College High School
Public 11-12 Secondary
Students: 43 Distance: 0.6mi
- Bed
- 2
- Bath
- 1
- Shower over Tub - 1, Tile, Full on Ground Floor
- Parking
- 3
- Carport, No Garage, Covered Parking, Electric Gate, Enclosed, Gate / Door Opener, Uncovered Parking
- SQ FT
- 856
- SQ FT Source
- Unavailable
- Lot SQ FT
- 3,200.0
- Lot Acres
- 0.073462 Acres
- Pool Info
- Spa / Hot Tub
- Kitchen
- Countertop - Quartz, Dishwasher, Garbage Disposal, Island, Microwave, Oven Range - Gas, Pantry, Refrigerator
- Cooling
- Central AC, Other, Ceiling Fan
- Dining Room
- Eat in Kitchen
- Disclosures
- Natural Hazard Disclosure
- Family Room
- Separate Family Room
- Flooring
- Laminate, Tile, Carpet, Vinyl / Linoleum, Hardwood
- Foundation
- Foundation Pillars, Concrete Perimeter, Crawl Space
- Fire Place
- Family Room
- Heating
- Central Forced Air, Fireplace
- Laundry
- Washer / Dryer, Inside
- Fee
- Unavailable
MLS and other Information regarding properties for sale as shown in Theo have been obtained from various sources such as sellers, public records, agents and other third parties. This information may relate to the condition of the property, permitted or unpermitted uses, zoning, square footage, lot size/acreage or other matters affecting value or desirability. Unless otherwise indicated in writing, neither brokers, agents nor Theo have verified, or will verify, such information. If any such information is important to buyer in determining whether to buy, the price to pay or intended use of the property, buyer is urged to conduct their own investigation with qualified professionals, satisfy themselves with respect to that information, and to rely solely on the results of that investigation.
School data provided by GreatSchools. School service boundaries are intended to be used as reference only. To verify enrollment eligibility for a property, contact the school directly.
