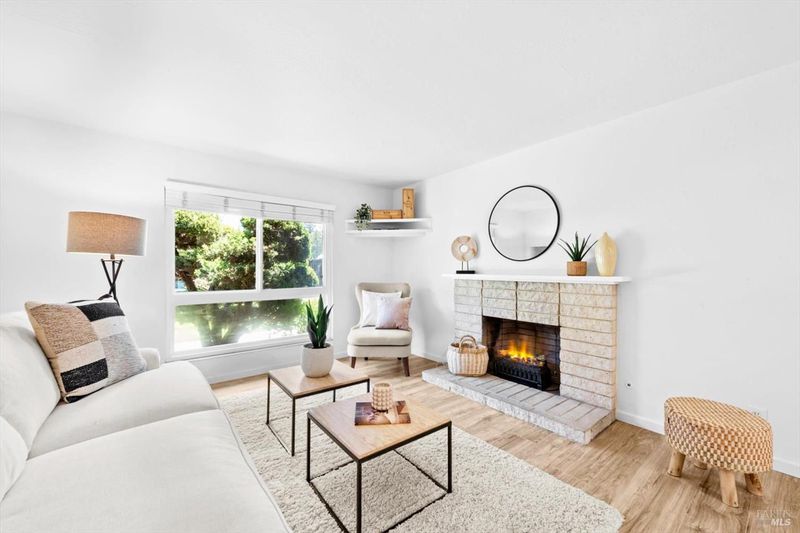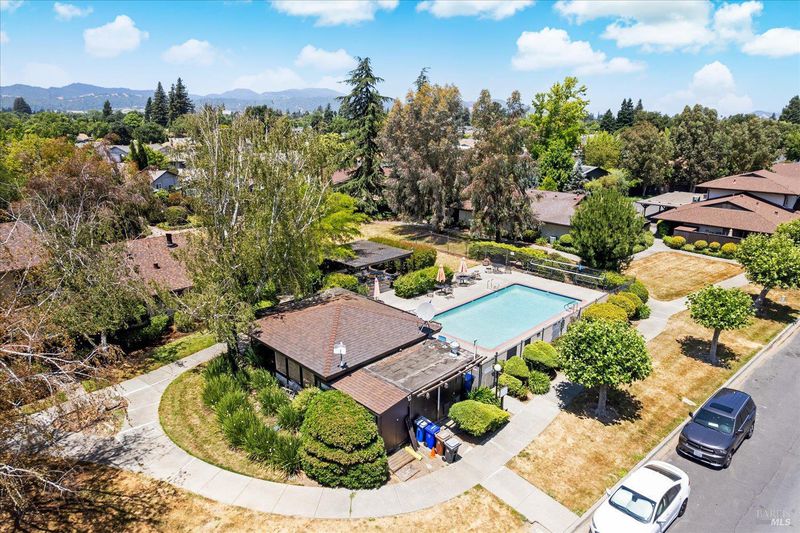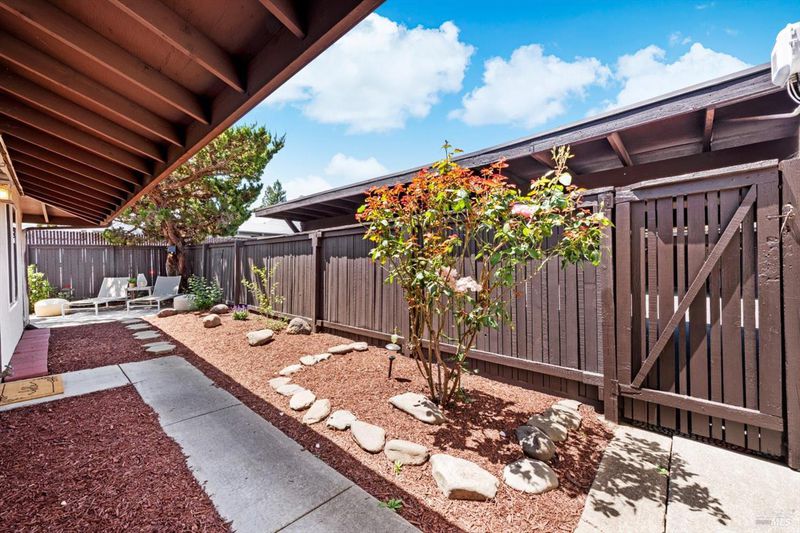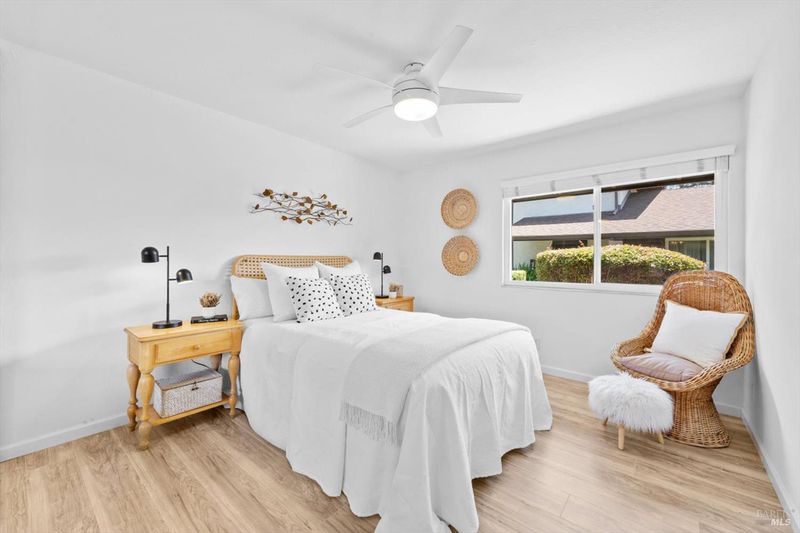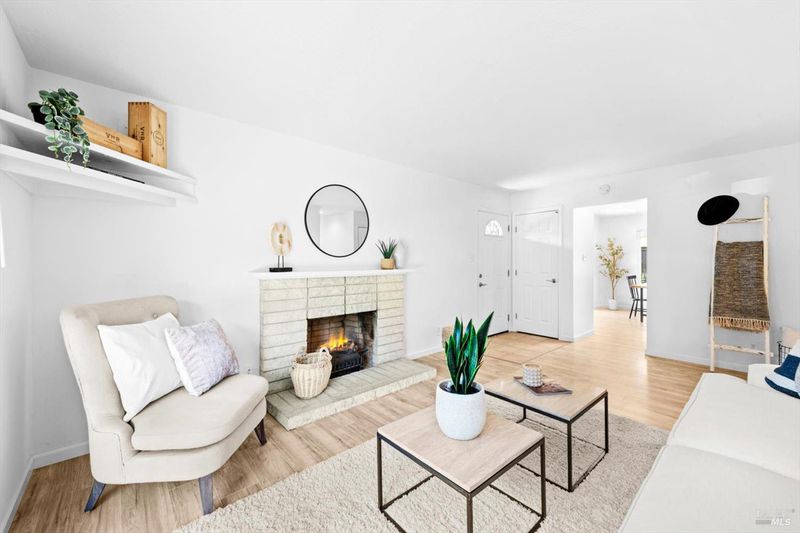
$597,000
1,260
SQ FT
$474
SQ/FT
3403 Willis Drive
@ Rubicon - Napa
- 3 Bed
- 2 Bath
- 1 Park
- 1,260 sqft
- Napa
-

This beautifully refreshed 3-bedroom, 2-bath condo, is a perfect blend of comfort, privacy, and convenience located in a quiet corner of the Bel Air Village Complex. Rarely available end unit lives like a single-family home, with new flooring, fresh paint, and one of the largest private patio/garden in the community! Perfect for dining alfresco, gardening, or simply relaxing under the Napa sky. The larger kitchen features light maple cabinetry, granite counters, and opens to the private patio, making entertaining effortless. The spacious primary suite includes a walk-in closet and bath. Additional features include indoor laundry, central heat/air, and dual-pane windows, storage. Enjoy access to a sparkling community pool, perfect for winding down after a day at work or enjoying Napa's warm summer days. A perfect home for first time buyers, healthcare professionals working minutes away at Queen of the Valley Hospital, or a second-home buyer looking for a low-maintenance Vacation home in Napa- a lock-and-leave lifestyle, this property offers it all! Close to Whole Foods, Trader Joe's, top-rated restaurants, and world-class wineries. Low HOA dues of $368.50/month. A rare, move-in-ready opportunity in one of Napa's most desirable locations.
- Days on Market
- 1 day
- Current Status
- Active
- Original Price
- $597,000
- List Price
- $597,000
- On Market Date
- Jun 16, 2025
- Property Type
- Condominium
- Area
- Napa
- Zip Code
- 94558
- MLS ID
- 325055130
- APN
- 038-321-038-000
- Year Built
- 1974
- Stories in Building
- Unavailable
- Possession
- Close Of Escrow
- Data Source
- BAREIS
- Origin MLS System
Faith Learning Center
Private K-12 Combined Elementary And Secondary, Religious, Nonprofit
Students: NA Distance: 0.1mi
Kolbe Academy & Trinity Prep
Private K-12 Combined Elementary And Secondary, Religious, Coed
Students: 104 Distance: 0.2mi
Bel Aire Park Elementary School
Public K-5 Elementary
Students: 415 Distance: 0.5mi
Mcpherson Elementary School
Public K-5 Elementary
Students: 428 Distance: 0.7mi
Harvest Christian Academy
Private 1-12
Students: 91 Distance: 0.7mi
Valley Oak High School
Public 10-12 Continuation
Students: 173 Distance: 0.8mi
- Bed
- 3
- Bath
- 2
- Parking
- 1
- Covered
- SQ FT
- 1,260
- SQ FT Source
- Assessor Agent-Fill
- Lot SQ FT
- 2,100.0
- Lot Acres
- 0.0482 Acres
- Pool Info
- Common Facility, Pool House
- Kitchen
- Granite Counter
- Cooling
- Ceiling Fan(s), Central
- Dining Room
- Space in Kitchen
- Flooring
- Laminate
- Foundation
- Concrete
- Fire Place
- Decorative Only
- Heating
- Central
- Laundry
- Hookups Only
- Main Level
- Bedroom(s), Full Bath(s), Kitchen, Living Room, Primary Bedroom, Street Entrance
- Possession
- Close Of Escrow
- * Fee
- $368
- Name
- Bel Air Village
- Phone
- (707) 260-0131
- *Fee includes
- Common Areas, Maintenance Grounds, Management, Pool, Roof, and Water
MLS and other Information regarding properties for sale as shown in Theo have been obtained from various sources such as sellers, public records, agents and other third parties. This information may relate to the condition of the property, permitted or unpermitted uses, zoning, square footage, lot size/acreage or other matters affecting value or desirability. Unless otherwise indicated in writing, neither brokers, agents nor Theo have verified, or will verify, such information. If any such information is important to buyer in determining whether to buy, the price to pay or intended use of the property, buyer is urged to conduct their own investigation with qualified professionals, satisfy themselves with respect to that information, and to rely solely on the results of that investigation.
School data provided by GreatSchools. School service boundaries are intended to be used as reference only. To verify enrollment eligibility for a property, contact the school directly.

