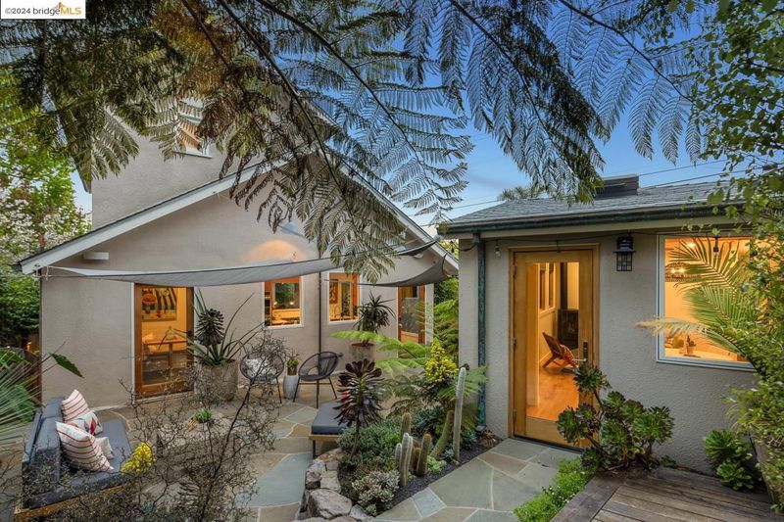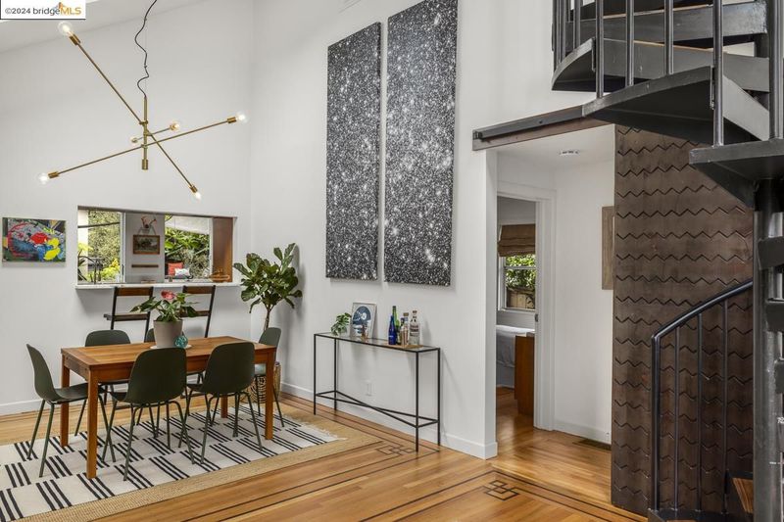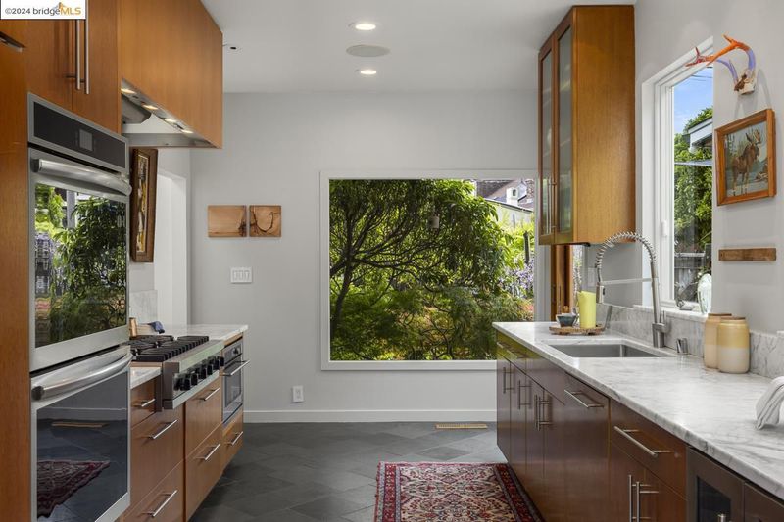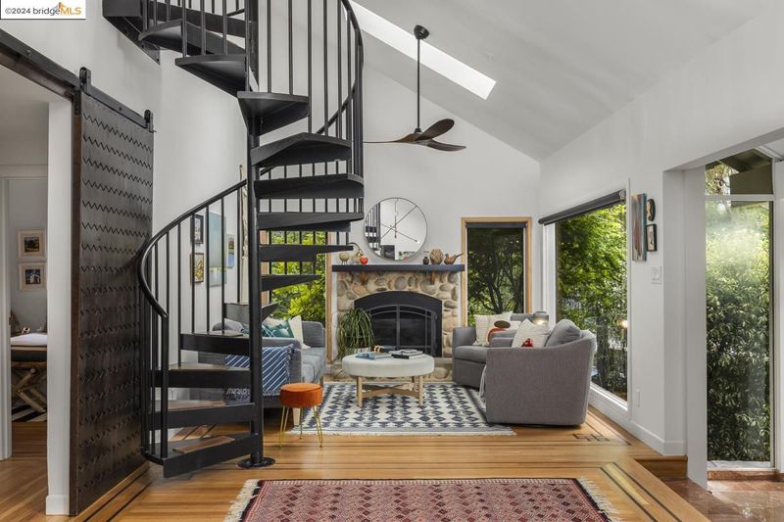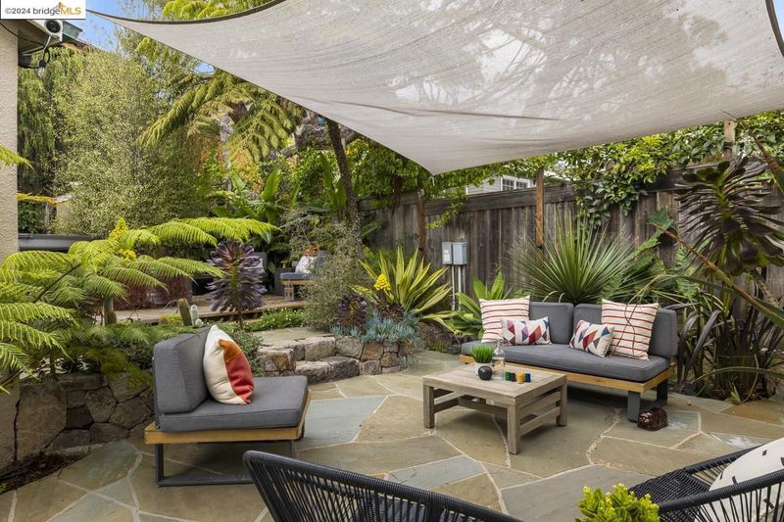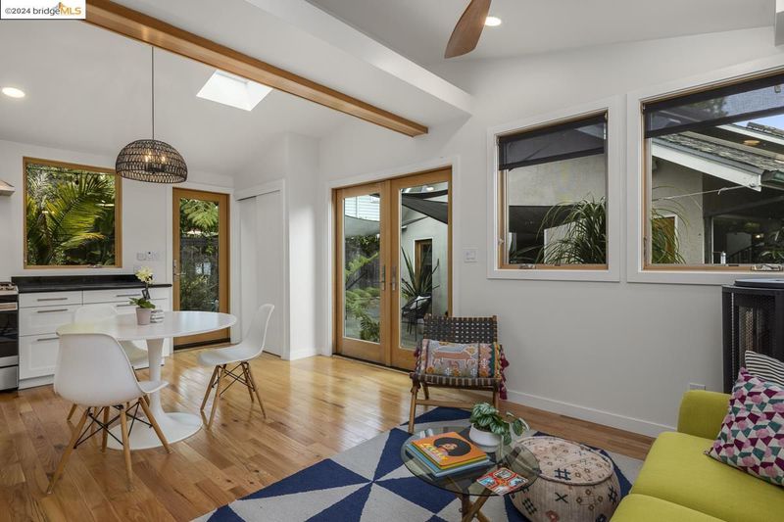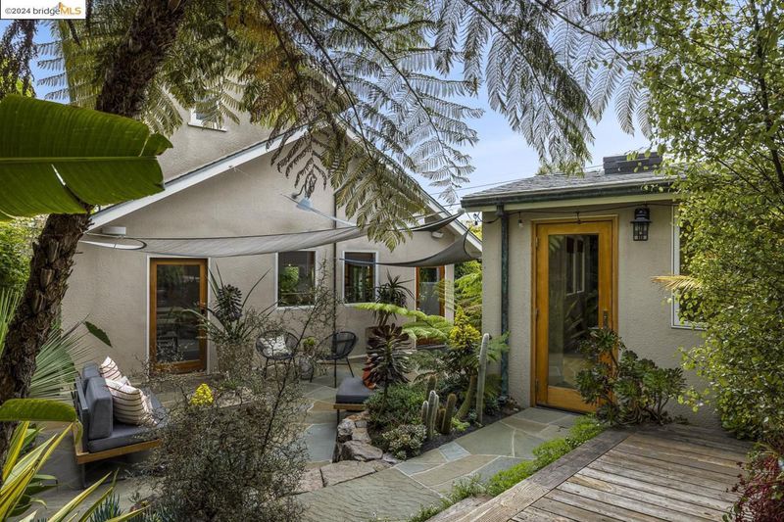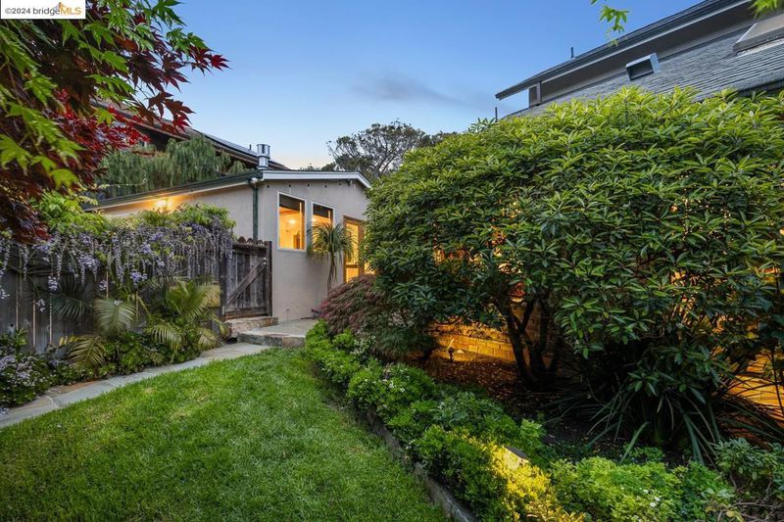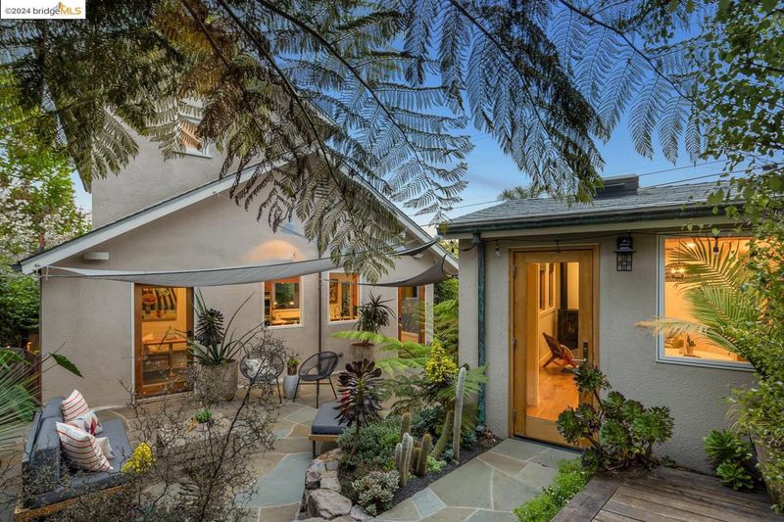
$1,325,000
1,506
SQ FT
$880
SQ/FT
1521 Mcgee Ave
@ Jaynes St - North Berkeley, Berkeley
- 3 Bed
- 3 Bath
- 0 Park
- 1,506 sqft
- Berkeley
-

-
Sat May 4, 2:00 pm - 4:00 pm
Come see this light filled 3 bed with epic wrap around garden in North Berkeley!
-
Sun May 5, 1:00 pm - 4:00 pm
Come see this light filled 3 bed with epic wrap around garden in North Berkeley!
This is it! Nestled in the heart of North Berkeley, 1521 McGee provides the perfect blend of sophistication and functionality. The house features 3 bedrooms and 2 full bathrooms, while the versatile detached garden studio is perfect for multi-generational living, a home office, or guest quarters. Venture outside to a park-like backyard oasis with mature landscaping that wraps around the home, you’ll enjoy privacy and seclusion with ample space to entertain on the patio, soak in the hot tub, or just savor the tranquil environment surrounded by beautiful Japanese maple trees and lush greenery. The sunlit interior features soaring ceilings, hardwood floors, skylights throughout, and an open floor plan – creating an easy flow between the updated chef’s kitchen and the living space. There are two bedrooms and a bathroom downstairs and a spacious primary suite upstairs. Conveniently located near Gourmet Ghetto shops and restaurants, Monterey Market, multiple parks, farmers’ market, and North Berkeley BART, this home offers the best of Berkeley living. With a spacious 2-car driveway and abundant storage, you’ll have both comfort and convenience in this A+ location!
- Current Status
- Active
- Original Price
- $1,325,000
- List Price
- $1,325,000
- On Market Date
- Apr 25, 2024
- Property Type
- Detached
- D/N/S
- North Berkeley
- Zip Code
- 94703
- MLS ID
- 41057331
- APN
- 59227725
- Year Built
- 1920
- Stories in Building
- 2
- Possession
- COE
- Data Source
- MAXEBRDI
- Origin MLS System
- Bridge AOR
Martin Luther King Middle School
Public 6-8 Middle
Students: 960 Distance: 0.2mi
Martin Luther King Middle School
Public 6-8 Middle, Coed
Students: 989 Distance: 0.2mi
The Crowden School
Private 4-8 Nonprofit
Students: 64 Distance: 0.3mi
Jefferson Elementary School
Public K-5 Elementary
Students: 401 Distance: 0.4mi
Jefferson Elementary School
Public K-5 Elementary
Students: 330 Distance: 0.4mi
Saint Mary's College High School
Private 9-12 Secondary, Religious, Coed
Students: 630 Distance: 0.4mi
- Bed
- 3
- Bath
- 3
- Parking
- 0
- Off Street
- SQ FT
- 1,506
- SQ FT Source
- Measured
- Lot SQ FT
- 5,550.0
- Lot Acres
- 0.13 Acres
- Kitchen
- Dishwasher, Double Oven, Disposal, Gas Range, Microwave, Oven, Refrigerator, Gas Water Heater, Counter - Stone, Garbage Disposal, Gas Range/Cooktop, Oven Built-in, Updated Kitchen
- Cooling
- None
- Disclosures
- Nat Hazard Disclosure, Other - Call/See Agent
- Entry Level
- Exterior Details
- Backyard, Garden, Back Yard, Garden/Play, Entry Gate, Landscape Back, Landscape Front
- Flooring
- Hardwood, Tile, Engineered Wood
- Foundation
- Fire Place
- Living Room
- Heating
- Forced Air
- Laundry
- Hookups Only
- Upper Level
- 1 Bedroom, 1 Bath
- Main Level
- 2 Bedrooms, 1 Bath, Laundry Facility, Main Entry
- Possession
- COE
- Basement
- Crawl Space
- Architectural Style
- Contemporary
- Non-Master Bathroom Includes
- Shower Over Tub, Tile, Tub with Jets, Updated Baths
- Construction Status
- Existing
- Additional Miscellaneous Features
- Backyard, Garden, Back Yard, Garden/Play, Entry Gate, Landscape Back, Landscape Front
- Location
- Corner Lot, Regular, Landscape Back, Landscape Front, Private
- Roof
- Composition Shingles
- Water and Sewer
- Public
- Fee
- Unavailable
MLS and other Information regarding properties for sale as shown in Theo have been obtained from various sources such as sellers, public records, agents and other third parties. This information may relate to the condition of the property, permitted or unpermitted uses, zoning, square footage, lot size/acreage or other matters affecting value or desirability. Unless otherwise indicated in writing, neither brokers, agents nor Theo have verified, or will verify, such information. If any such information is important to buyer in determining whether to buy, the price to pay or intended use of the property, buyer is urged to conduct their own investigation with qualified professionals, satisfy themselves with respect to that information, and to rely solely on the results of that investigation.
School data provided by GreatSchools. School service boundaries are intended to be used as reference only. To verify enrollment eligibility for a property, contact the school directly.
