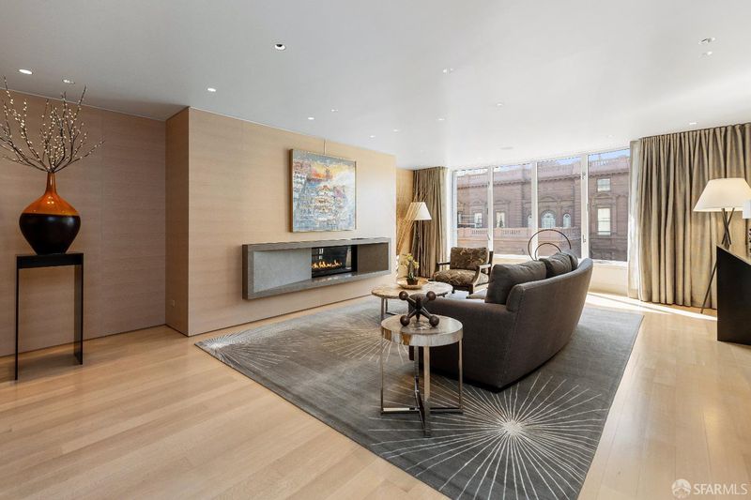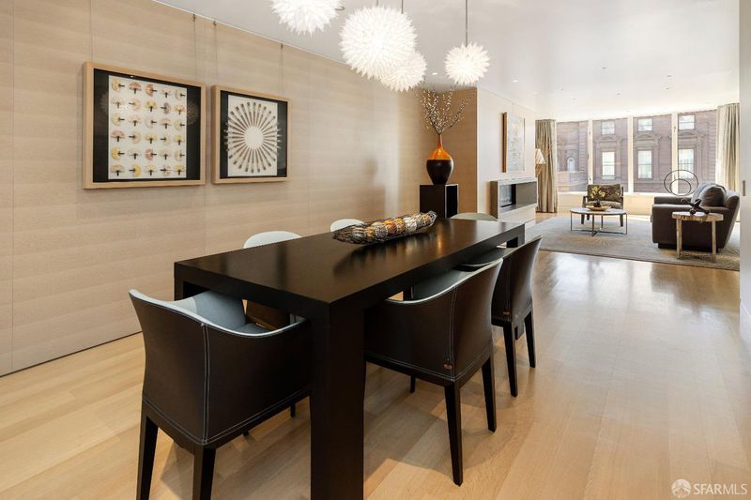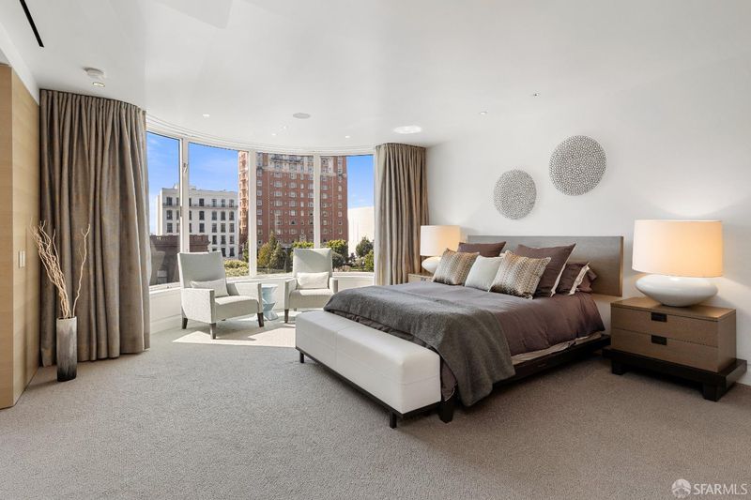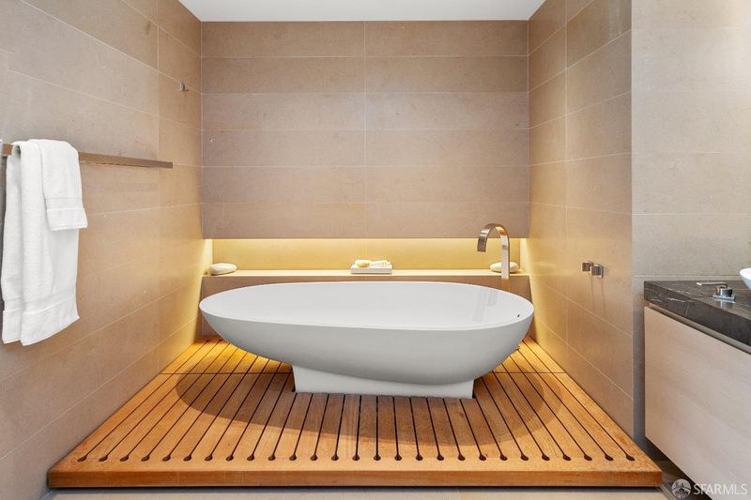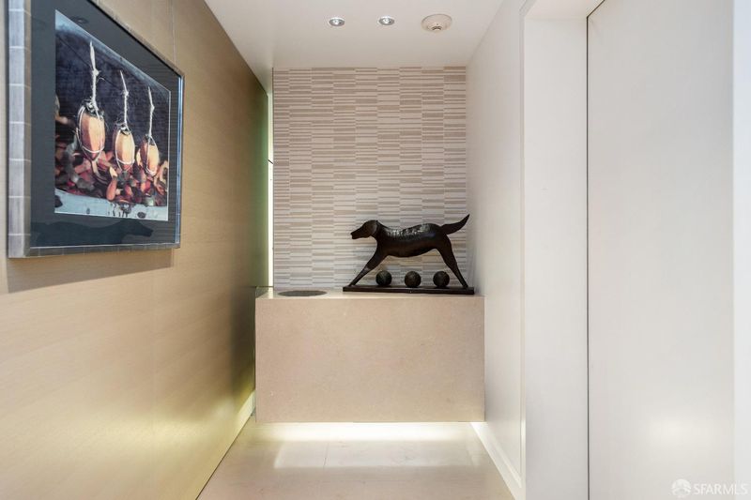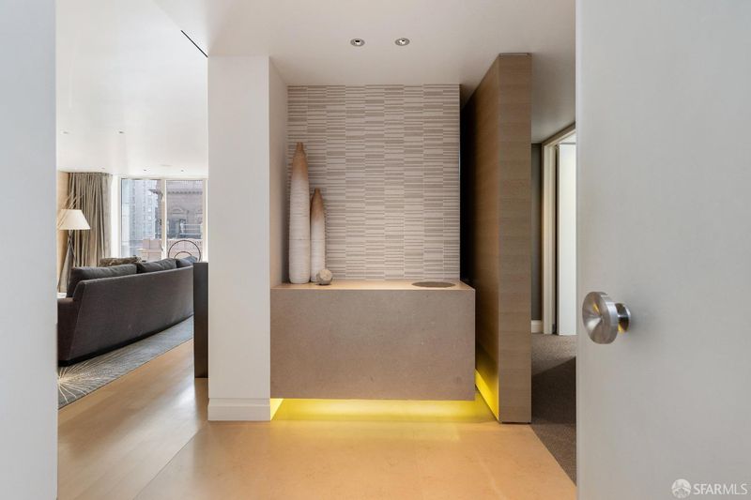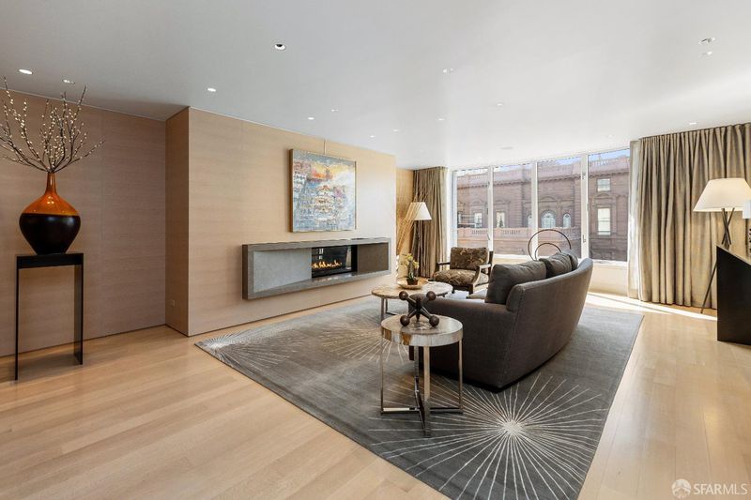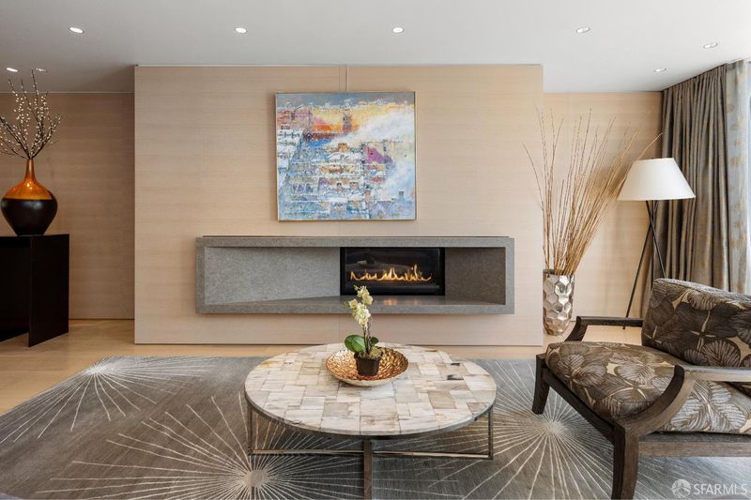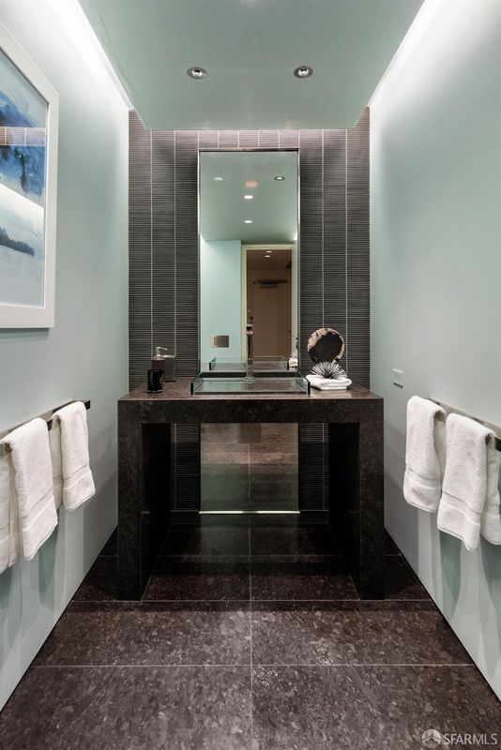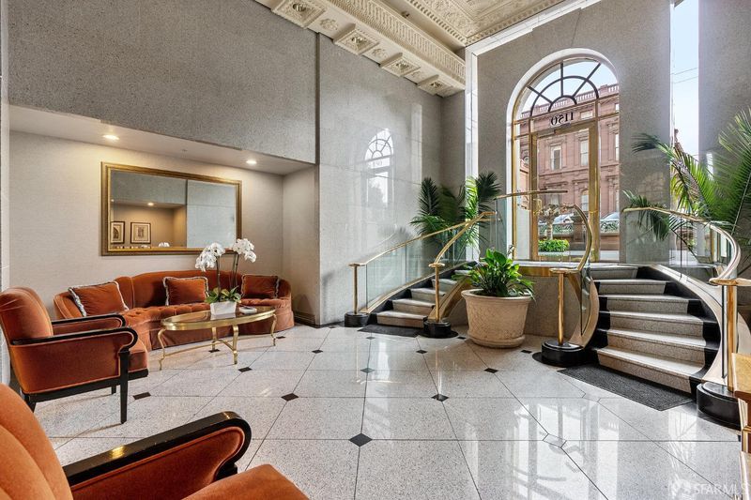
$3,695,000
2,589
SQ FT
$1,427
SQ/FT
1150 Sacramento St, #501
@ Mason St - 8 - Nob Hill, San Francisco
- 2 Bed
- 2.5 Bath
- 2 Park
- 2,589 sqft
- San Francisco
-

Surrounded by the landmarks Fairmont Hotel & Grace Cathedral, this modern minimalist custom condo designed by Garcia Tamjidi features understated elegance & high-end finishes. Inside, polished limestone & Calacatta Oro marble shine beside floors of subtle white oak. The living room, with its linear fireplace, overlooks Huntington Park & Grace Cathedral, while the dining room boasts a stone bar & Sub-Zero fridge, leading to a marble-countered kitchen with Miele & Subzero appliances. For privacy, two ensuite bedrooms are situated at opposite ends of the apartment. The primary is outfitted with a library, Porro closets, & a Zen spa-like bathroom with a slipper soaking tub, & walk-in rain shower. Similar luxuries are found in the guest suite. Other amenities include a highly styled powder room, a laundry center with Miele appliances, private elevator access, climate control, Dornbracht fixtures, & a Lutron system. A two-car garage adds convenience, completing this picture of city living at its finest. Residents of 1150 Sacramento enjoy the convenience of a staffed lobby, a resident manager, and proximity to public transit, gourmet dining, and local attractions. This residence epitomizes the quintessence of metropolitan living, with all the city has to offer right at one's doorstep.
- Days on Market
- 13 days
- Current Status
- Active
- Original Price
- $3,695,000
- List Price
- $3,695,000
- On Market Date
- Apr 16, 2024
- Property Type
- Condominium
- District
- 8 - Nob Hill
- Zip Code
- 94108
- MLS ID
- 424010994
- APN
- 0222-066
- Year Built
- 1989
- Stories in Building
- 0
- Number of Units
- 24
- Possession
- Close Of Escrow
- Data Source
- SFAR
- Origin MLS System
Cathedral School For Boys
Private K-8 Elementary, Religious, All Male
Students: 263 Distance: 0.1mi
Lau (Gordon J.) Elementary School
Public K-5 Elementary
Students: 695 Distance: 0.2mi
Parker (Jean) Elementary School
Public K-5 Elementary
Students: 227 Distance: 0.3mi
Ecole Notre Dame Des Victoires
Private K-8 Elementary, Religious, Coed
Students: 300 Distance: 0.3mi
Spring Valley Elementary School
Public K-5 Elementary, Core Knowledge
Students: 327 Distance: 0.4mi
St. Mary's School
Private PK-8 Elementary, Religious, Coed
Students: 225 Distance: 0.4mi
- Bed
- 2
- Bath
- 2.5
- Closet, Dual Flush Toilet, Shower Stall(s), Stone
- Parking
- 2
- Assigned, Attached, Enclosed, Garage Door Opener, Guest Parking Available, Interior Access, Side-by-Side, Underground Parking
- SQ FT
- 2,589
- SQ FT Source
- Unavailable
- Lot SQ FT
- 14,843.0
- Lot Acres
- 0.3407 Acres
- Kitchen
- Breakfast Area, Marble Counter, Pantry Cabinet
- Cooling
- Central, MultiZone
- Dining Room
- Breakfast Nook, Formal Area
- Living Room
- View
- Flooring
- Carpet, Stone, Tile, Wood
- Fire Place
- Gas Piped, Living Room
- Heating
- Central, MultiZone
- Laundry
- Cabinets, Dryer Included, Inside Area, Sink, Washer Included
- Main Level
- Bedroom(s), Dining Room, Full Bath(s), Kitchen, Living Room, Primary Bedroom, Partial Bath(s), Street Entrance
- Views
- Bay, City, City Lights, Downtown, Park, San Francisco
- Possession
- Close Of Escrow
- Architectural Style
- Contemporary
- Special Listing Conditions
- None
- * Fee
- $2,839
- Name
- 1150 Sacramento HOA
- *Fee includes
- Common Areas, Door Person, Elevator, Insurance, Insurance on Structure, Maintenance Exterior, Management, Trash, and Water
MLS and other Information regarding properties for sale as shown in Theo have been obtained from various sources such as sellers, public records, agents and other third parties. This information may relate to the condition of the property, permitted or unpermitted uses, zoning, square footage, lot size/acreage or other matters affecting value or desirability. Unless otherwise indicated in writing, neither brokers, agents nor Theo have verified, or will verify, such information. If any such information is important to buyer in determining whether to buy, the price to pay or intended use of the property, buyer is urged to conduct their own investigation with qualified professionals, satisfy themselves with respect to that information, and to rely solely on the results of that investigation.
School data provided by GreatSchools. School service boundaries are intended to be used as reference only. To verify enrollment eligibility for a property, contact the school directly.
