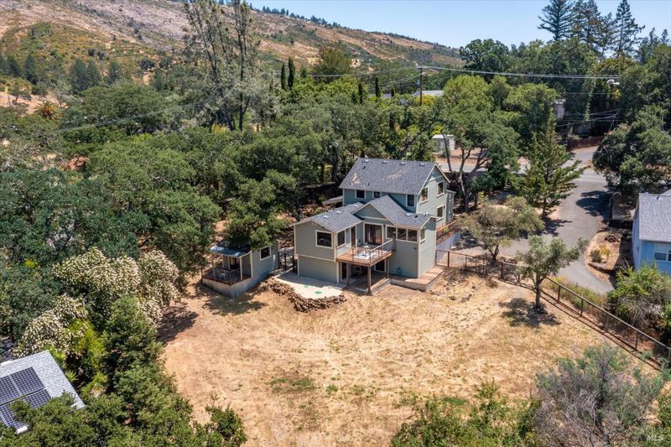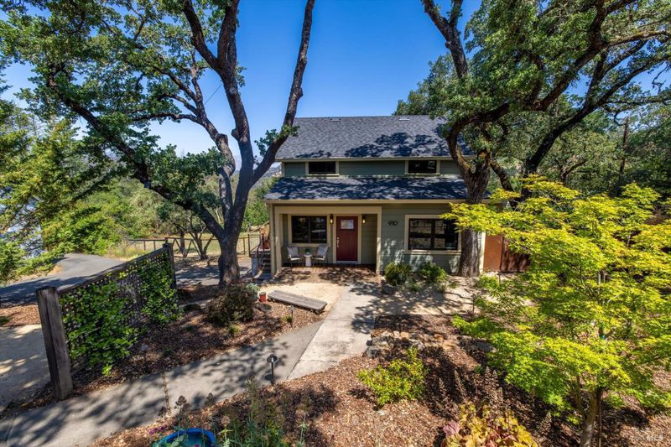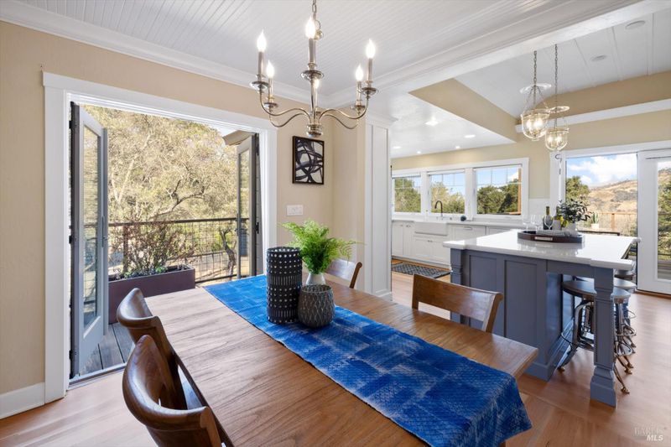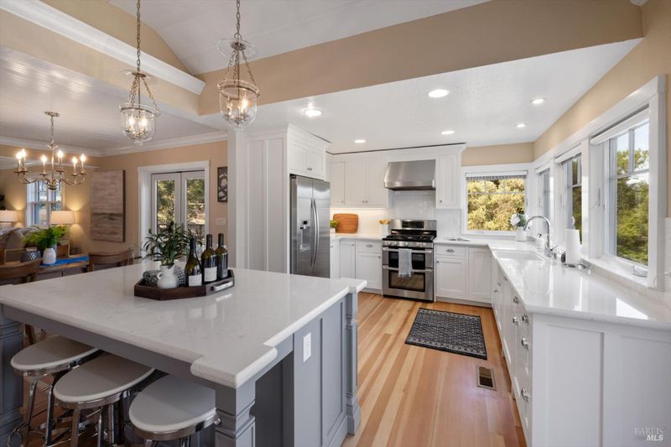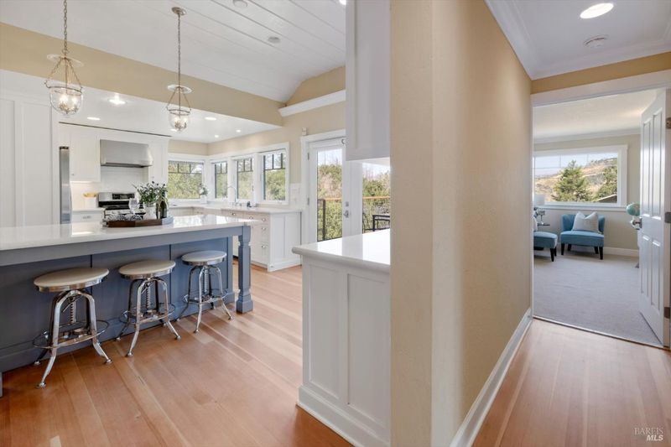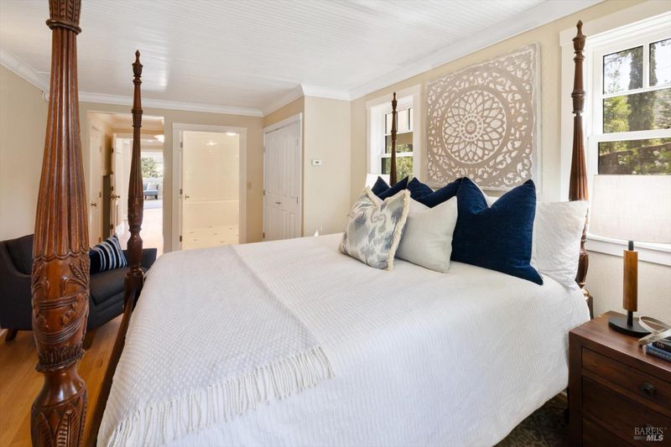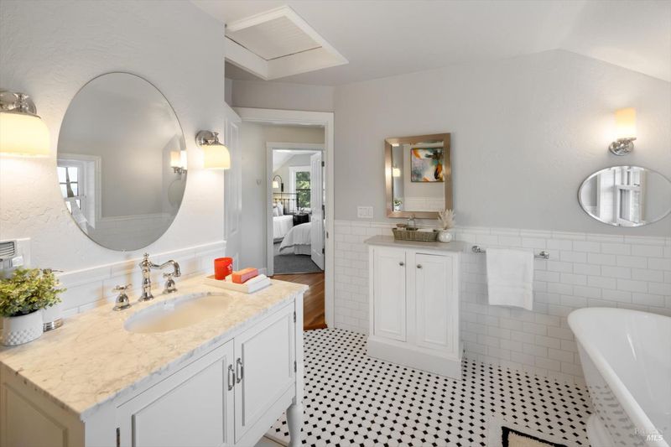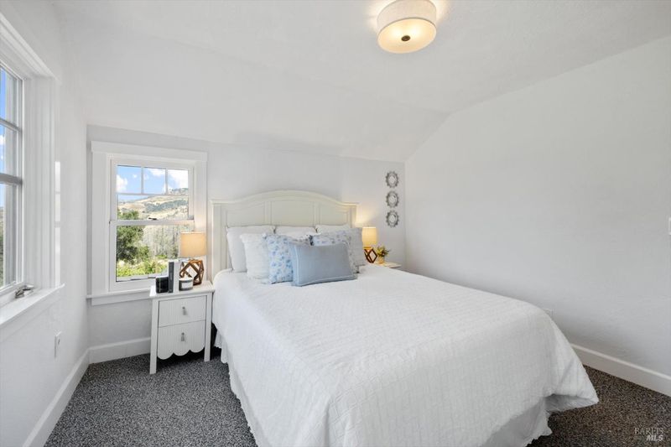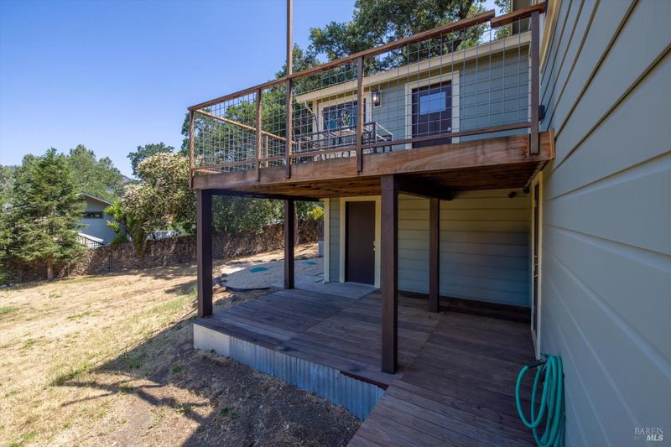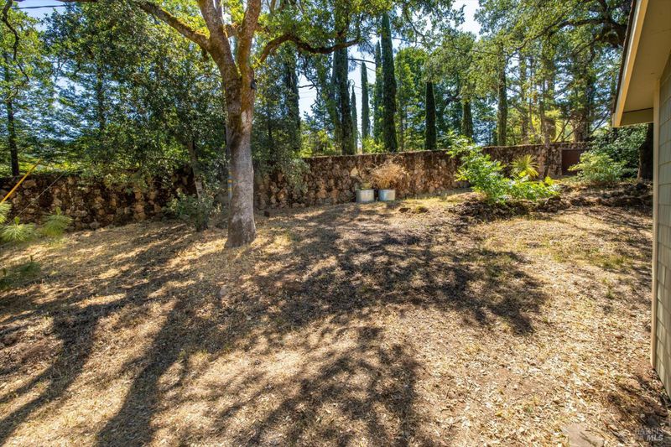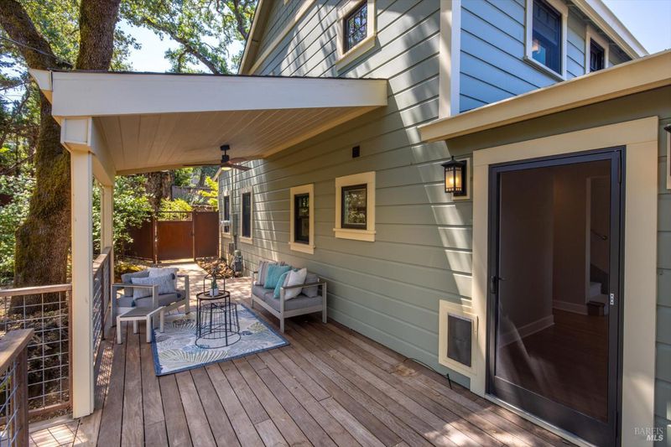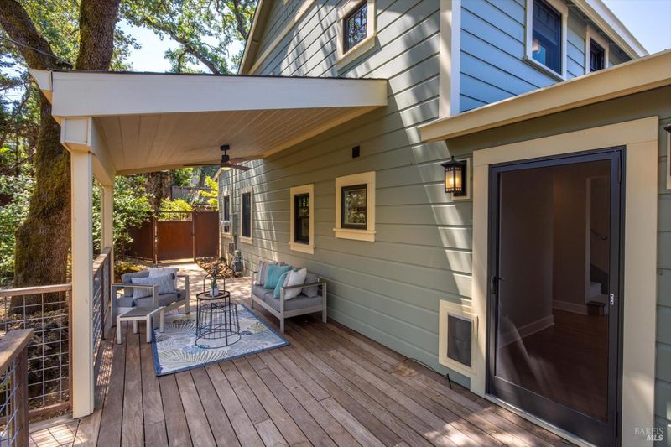
$1,197,000
2,278
SQ FT
$525
SQ/FT
910 Sanitarium Road
@ Deer Park Road - Deer Park
- 6 Bed
- 3 (2/1) Bath
- 0 Park
- 2,278 sqft
- Deer Park
-

Immerse yourself in the timeless beauty and effortless charm of Napa Valley living with this reimagined 5-bedroom, 2.5-bath modern Craftsman, boasting 2,278 sq. ft. of thoughtfully crafted luxury and over $450K in upscale renovations. Perched on 0.62 peaceful acres mere minutes from the charming heartbeat of St. Helena, this home is where classic Napa character meets contemporary sophistication. Sunlight pours through expansive windows, illuminating a bespoke kitchen designed to inspire culinary artistry while framing breathtaking views of rolling vineyards and hills bathed in golden light. Open the French doors and step onto a stunning deck perfect for a leisurely morning coffee, spirited gatherings, wine tasting under the stars, or quiet moments lost in nature's embrace. Inside, spa-like bathrooms, gleaming refinished fir floors, and elegant modern details create a harmonious blend of comfort and refined style. Every detail has been thoughtfully upgraded from 22 pristine Marvin windows to a new roof and siding, whole-house ventilation, and refined fencing and lighting all contributing to a turnkey retreat. The detached studio beckons as a versatile haven for creativity, work, or restful guests. Savor the legendary Napa lifestyle in this sanctuary.
- Days on Market
- 1 day
- Current Status
- Active
- Original Price
- $1,197,000
- List Price
- $1,197,000
- On Market Date
- Jun 16, 2025
- Property Type
- Single Family Residence
- Area
- Deer Park
- Zip Code
- 94576
- MLS ID
- 325055135
- APN
- 021-081-003-000
- Year Built
- 1927
- Stories in Building
- Unavailable
- Possession
- Close Of Escrow
- Data Source
- BAREIS
- Origin MLS System
Howell Mountain Elementary School
Public K-8 Elementary
Students: 81 Distance: 0.9mi
Foothills Adventist Elementary School
Private K-8 Elementary, Religious, Coed
Students: 41 Distance: 1.0mi
Pacific Union College Elementary School
Private K-8 Elementary, Religious, Coed
Students: 133 Distance: 2.1mi
Pacific Union College Preparatory School
Private 9-12 Secondary, Religious, Coed
Students: 87 Distance: 2.2mi
Robert Louis Stevenson Intermediate School
Public 6-8 Middle
Students: 270 Distance: 3.1mi
New Horizons Academy II
Private 9-12 Special Education Program, All Male, Boarding, Nonprofit
Students: NA Distance: 3.1mi
- Bed
- 6
- Bath
- 3 (2/1)
- Tub w/Shower Over, Window
- Parking
- 0
- Uncovered Parking Spaces 2+
- SQ FT
- 2,278
- SQ FT Source
- Assessor Agent-Fill
- Lot SQ FT
- 26,820.0
- Lot Acres
- 0.6157 Acres
- Kitchen
- Island, Quartz Counter, Synthetic Counter
- Cooling
- Central
- Dining Room
- Dining/Living Combo
- Exterior Details
- Balcony
- Family Room
- Deck Attached, View
- Flooring
- Carpet, Wood
- Heating
- Central
- Laundry
- Dryer Included, Laundry Closet, Washer Included
- Upper Level
- Bedroom(s), Full Bath(s)
- Main Level
- Bedroom(s), Dining Room, Family Room, Full Bath(s), Living Room, Primary Bedroom, Partial Bath(s), Street Entrance
- Views
- Mountains, Vineyard
- Possession
- Close Of Escrow
- Basement
- Partial
- Architectural Style
- Craftsman
- Fee
- $0
MLS and other Information regarding properties for sale as shown in Theo have been obtained from various sources such as sellers, public records, agents and other third parties. This information may relate to the condition of the property, permitted or unpermitted uses, zoning, square footage, lot size/acreage or other matters affecting value or desirability. Unless otherwise indicated in writing, neither brokers, agents nor Theo have verified, or will verify, such information. If any such information is important to buyer in determining whether to buy, the price to pay or intended use of the property, buyer is urged to conduct their own investigation with qualified professionals, satisfy themselves with respect to that information, and to rely solely on the results of that investigation.
School data provided by GreatSchools. School service boundaries are intended to be used as reference only. To verify enrollment eligibility for a property, contact the school directly.
