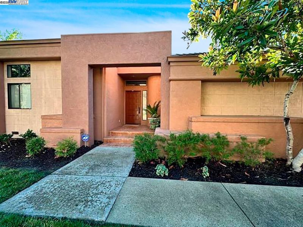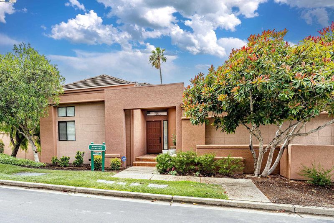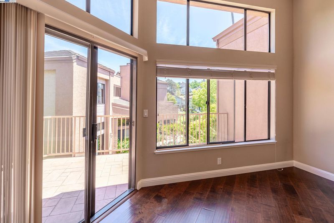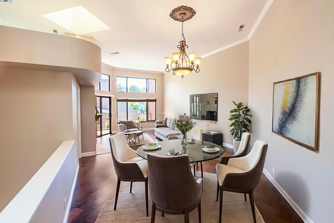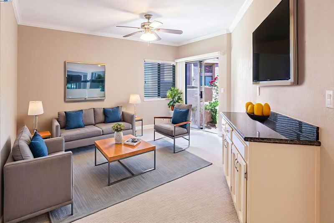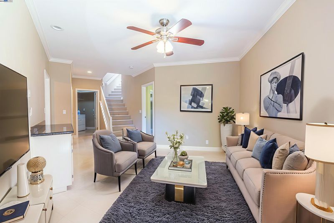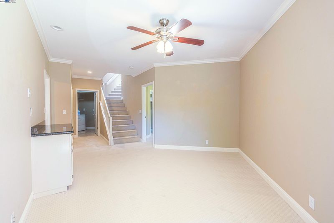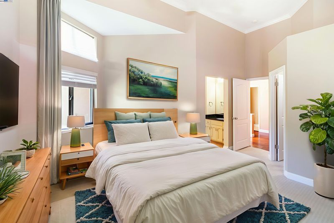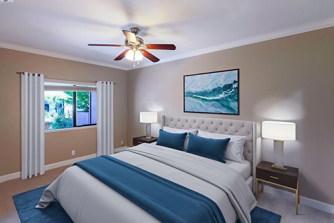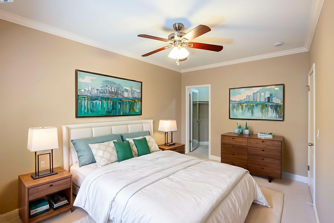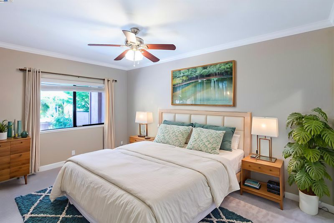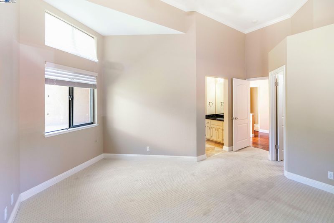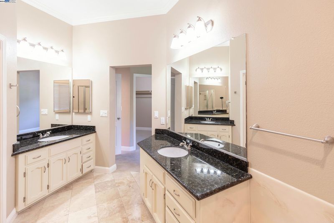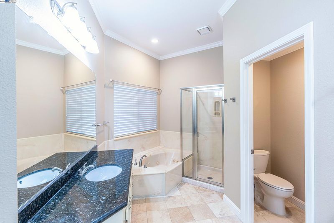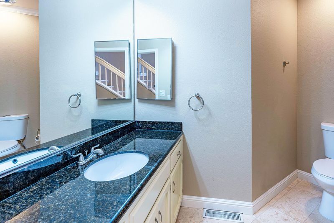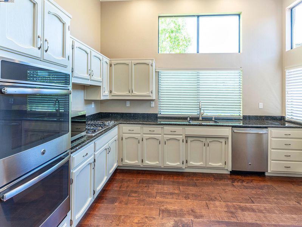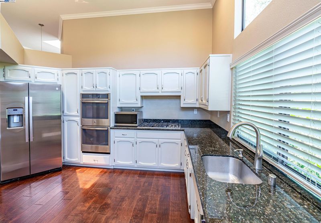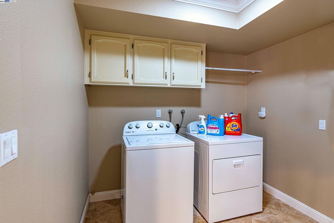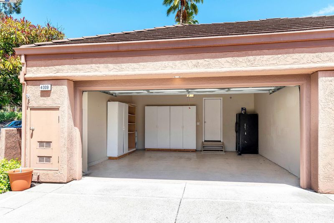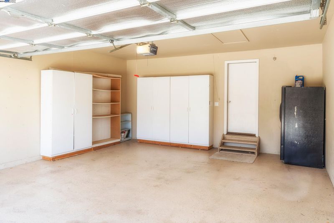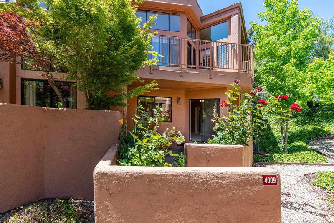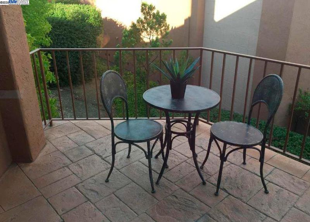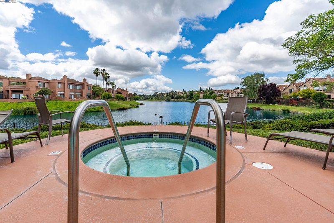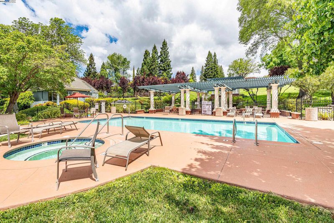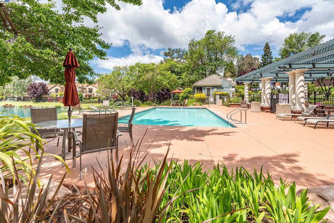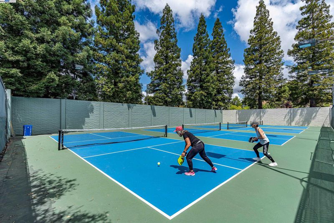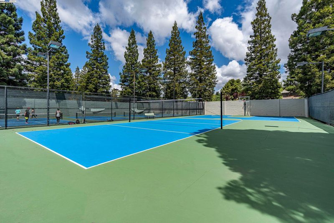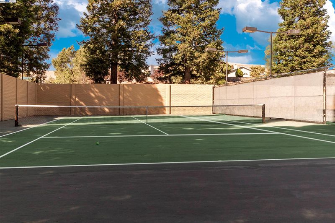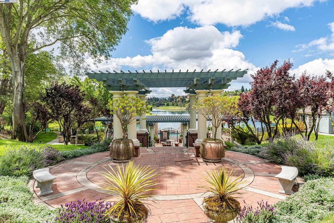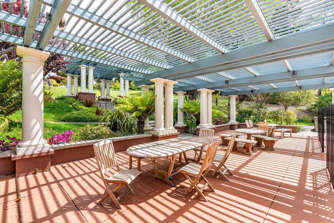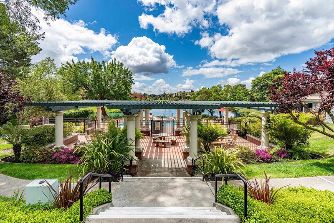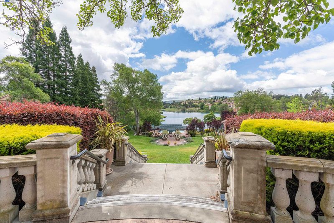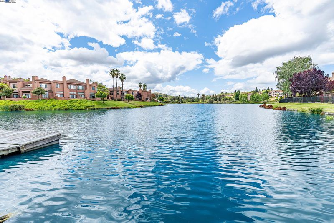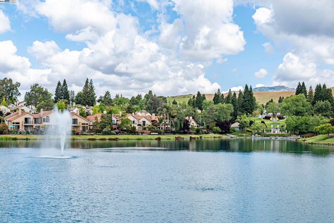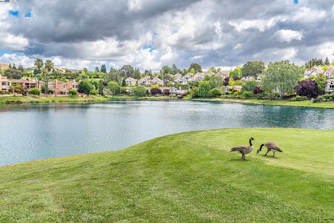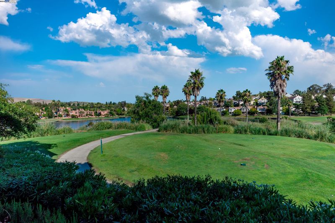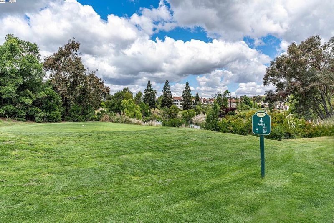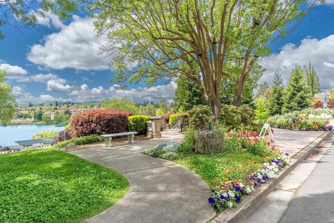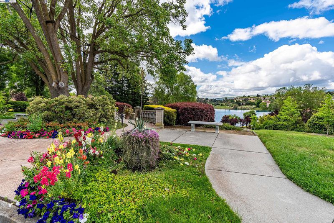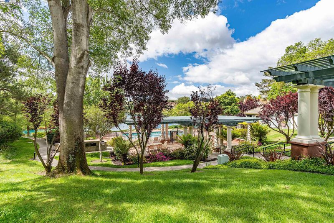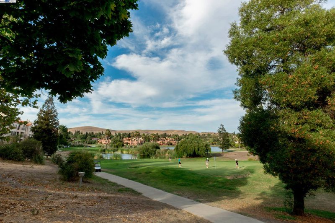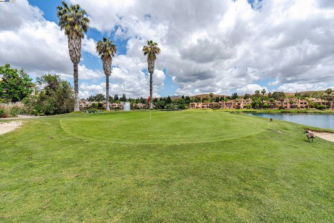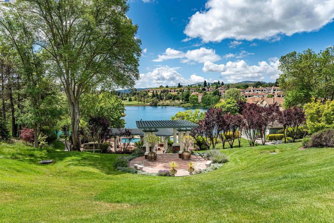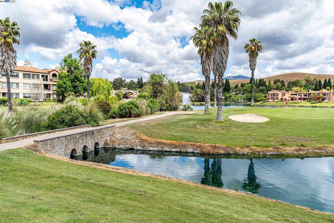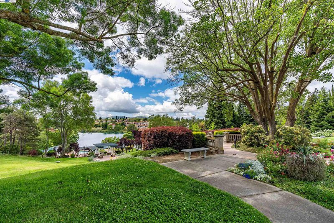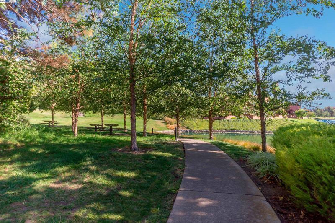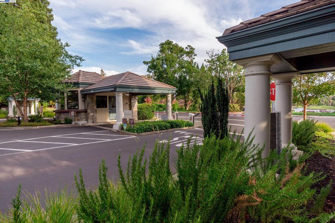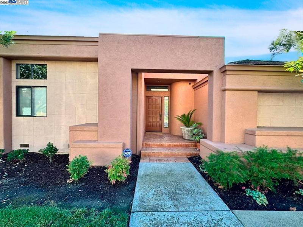
$1,149,000
1,900
SQ FT
$605
SQ/FT
4009 W Lakeshore Drive
@ Lakeview - Canyon Lakes, San Ramon
- 3 Bed
- 2.5 (2/1) Bath
- 2 Park
- 1,900 sqft
- San Ramon
-

-
Sat Jul 12, 1:00 pm - 4:00 pm
Enjoy resort-style living at it's finest. Master bedroom on first floor. Unique home with beautiful finishes and high ceilings. Has 2 living room areas, bright and ready to move in. Has a Patio for outdoor dining and enjoyment an airy and sizeable balcony for morning coffee.
Located in the upscale gated community of Canyon Lakes is this wonderful two-story townhouse featuring 3 bedrooms, 2.5 bathrooms, and 1,900 sq. ft. of stylish living. The mixture of charming and contemporary details, the gorgeous natural setting, and outstanding amenities make this home feel like resort-style living year-round. Enter the main level to find the formal living room/dining room which offers beautiful hardwood floors, wide trim baseboards, a cozy fireplace with mantle, and an adjacent powder bathroom for guests. Also on this main level are the kitchen and master suite. The kitchen features contrasting black granite countertops and charming white hardwood cabinetry with upgraded built-in stainless steel appliances and a breakfast nook. The bright and spacious master suite features a great walk-in closet, large private balcony, soft carpeting, and an ensuite with two separate vanities, a jetted tub, and shower stall. On the lower level find the secondary bedrooms, a laundry room with sink, as well as a family room with direct access to the covered-patio; an ideal gathering spot to wind down comfortably at the end of the day. Open House: Saturday, July 12th, 1:00 to 4:00.
- Current Status
- New
- Original Price
- $1,149,000
- List Price
- $1,149,000
- On Market Date
- Jul 8, 2025
- Property Type
- Townhouse
- D/N/S
- Canyon Lakes
- Zip Code
- 94582
- MLS ID
- 41103959
- APN
- Year Built
- 1989
- Stories in Building
- 2
- Possession
- Close Of Escrow
- Data Source
- MAXEBRDI
- Origin MLS System
- BAY EAST
Golden View Elementary School
Public K-5 Elementary
Students: 668 Distance: 0.2mi
Coyote Creek Elementary School
Public K-5 Elementary
Students: 920 Distance: 1.0mi
Iron Horse Middle School
Public 6-8 Middle
Students: 1069 Distance: 1.2mi
Sycamore Valley Elementary School
Public K-5 Elementary
Students: 573 Distance: 1.4mi
Greenbrook Elementary School
Public K-5 Elementary
Students: 630 Distance: 1.7mi
Dorris-Eaton School, The
Private PK-8 Elementary, Coed
Students: 300 Distance: 1.7mi
- Bed
- 3
- Bath
- 2.5 (2/1)
- Parking
- 2
- Secured, Enclosed
- SQ FT
- 1,900
- SQ FT Source
- Public Records
- Lot SQ FT
- 5,980.0
- Lot Acres
- 0.14 Acres
- Pool Info
- In Ground, Community
- Kitchen
- Dishwasher, Double Oven, Electric Range, 220 Volt Outlet, Breakfast Nook, Stone Counters, Electric Range/Cooktop, Disposal
- Cooling
- Central Air
- Disclosures
- Exclusions - See Remarks
- Entry Level
- 1
- Exterior Details
- Unit Faces Common Area, Unit Faces Street
- Flooring
- Hardwood, Carpet
- Foundation
- Fire Place
- Family Room
- Heating
- Forced Air
- Laundry
- Dryer, Washer
- Main Level
- 1 Bedroom, 0.5 Bath, 1 Bath, Primary Bedrm Suite - 1
- Views
- Hills, Lake
- Possession
- Close Of Escrow
- Architectural Style
- Brown Shingle, Contemporary
- Non-Master Bathroom Includes
- Stall Shower
- Construction Status
- Existing
- Additional Miscellaneous Features
- Unit Faces Common Area, Unit Faces Street
- Location
- Level, Premium Lot
- Pets
- Yes
- Roof
- Tile
- Water and Sewer
- Public
- Fee
- $730
MLS and other Information regarding properties for sale as shown in Theo have been obtained from various sources such as sellers, public records, agents and other third parties. This information may relate to the condition of the property, permitted or unpermitted uses, zoning, square footage, lot size/acreage or other matters affecting value or desirability. Unless otherwise indicated in writing, neither brokers, agents nor Theo have verified, or will verify, such information. If any such information is important to buyer in determining whether to buy, the price to pay or intended use of the property, buyer is urged to conduct their own investigation with qualified professionals, satisfy themselves with respect to that information, and to rely solely on the results of that investigation.
School data provided by GreatSchools. School service boundaries are intended to be used as reference only. To verify enrollment eligibility for a property, contact the school directly.
