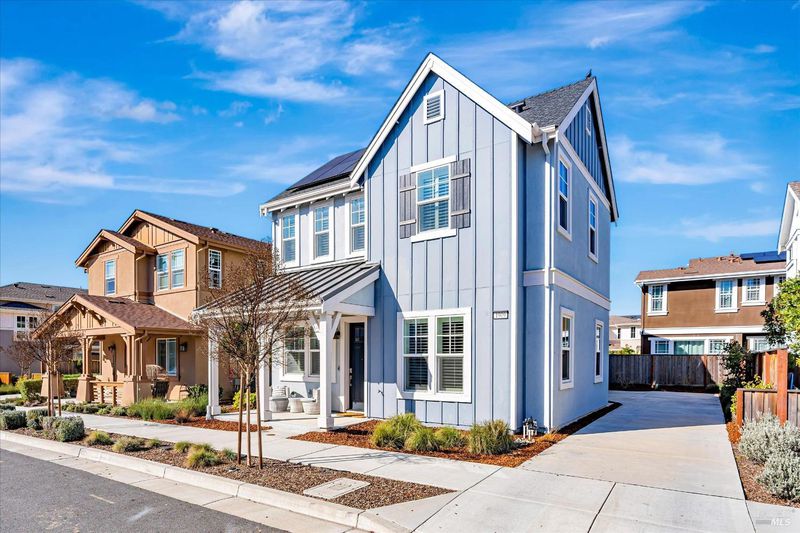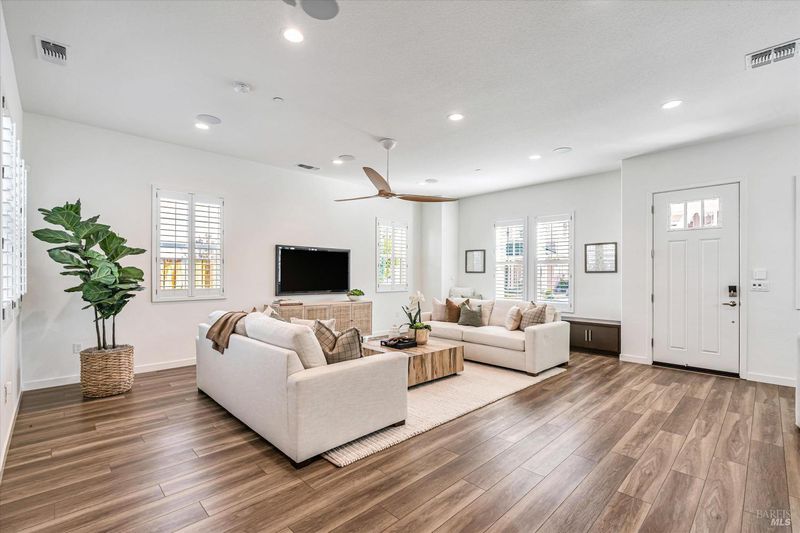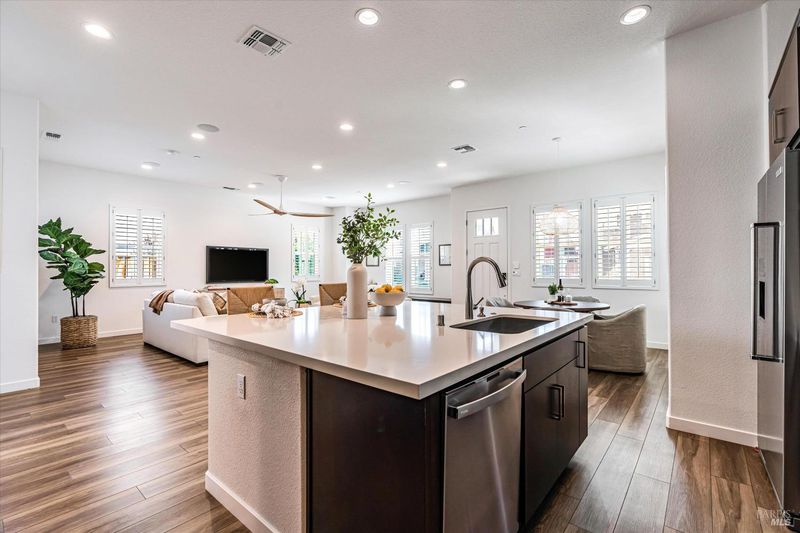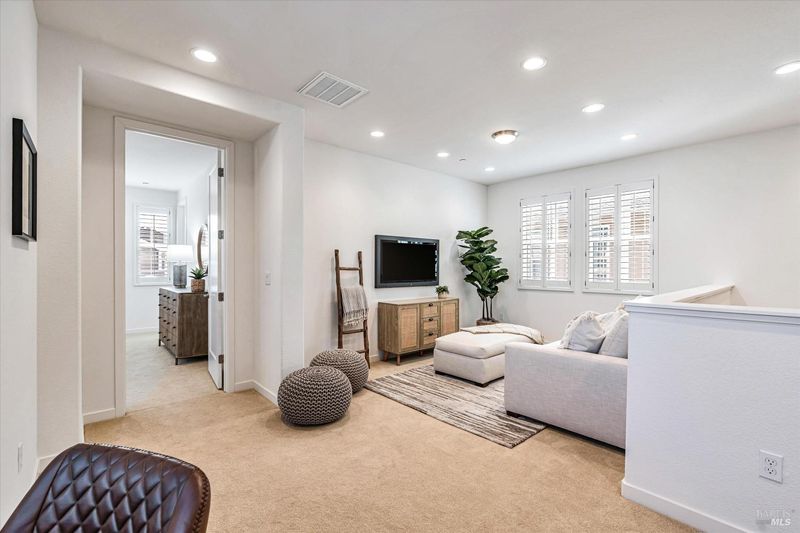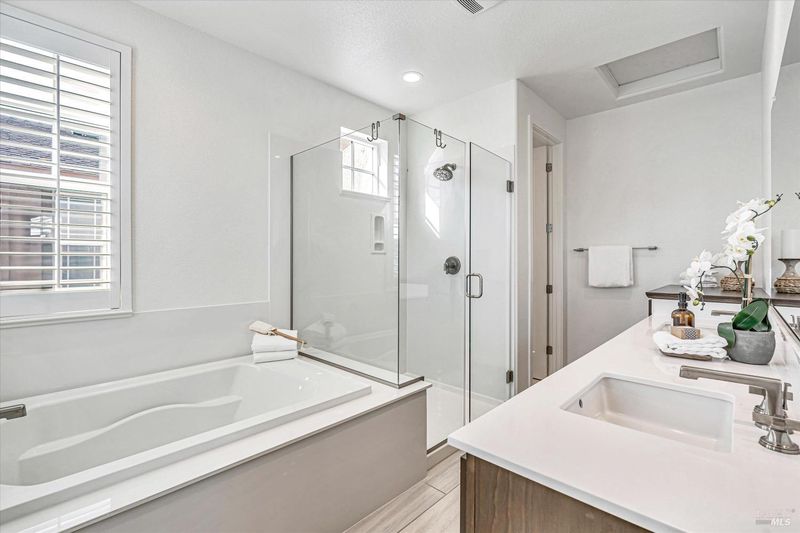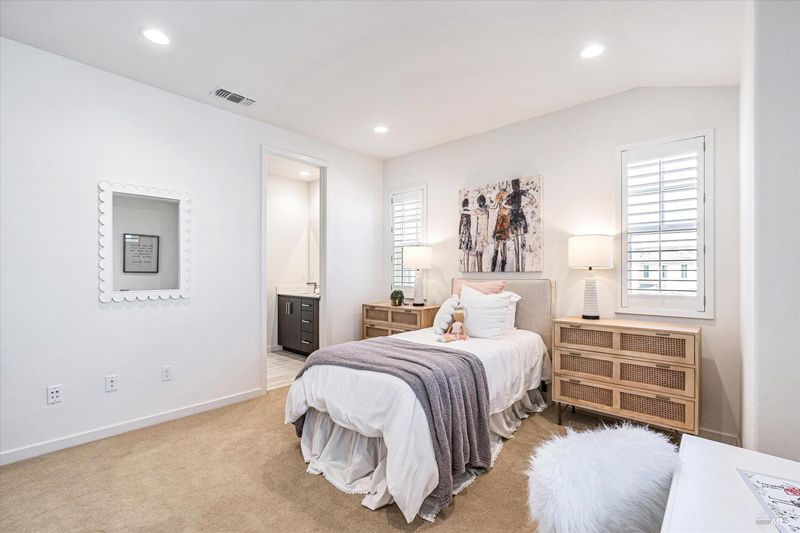 Sold At Asking
Sold At Asking
$995,000
2,307
SQ FT
$431
SQ/FT
1909 Alvarado Street
@ Caulfield - Petaluma West, Petaluma
- 3 Bed
- 3 (2/1) Bath
- 2 Park
- 2,307 sqft
- Petaluma
-

Discover the beautiful Plan 5 model in the desirable Riverfront Tri Pointe neighborhood of West Petaluma. This stunning residence features an open concept design that seamlessly connects the living, dining, and chef's kitchen areas, highlighted by a huge island that serves as the focal point for entertaining and family gatherings. With three spacious bedrooms, including a vast primary suite with a luxurious bathroom, this home offers a perfect blend of comfort and style. The upstairs flex space is ideal for a second family room, complemented by convenient upstairs laundry equipped with cabinetry. Two guest rooms share a well-designed Jack and Jill bath, catering to family and visitors alike. Additional highlights include owned solar panels for energy efficiency and elegant shutters throughout. Located just steps from the scenic path along the Petaluma River, this home combines beautiful living spaces with an unbeatable location for outdoor enjoyment.
- Days on Market
- 28 days
- Current Status
- Sold
- Sold Price
- $995,000
- Sold At List Price
- -
- Original Price
- $995,000
- List Price
- $995,000
- On Market Date
- Feb 11, 2025
- Contingent Date
- Feb 28, 2025
- Contract Date
- Mar 12, 2025
- Close Date
- Mar 18, 2025
- Property Type
- Single Family Residence
- Area
- Petaluma West
- Zip Code
- 94952
- MLS ID
- 325010967
- APN
- 136-700-076-000
- Year Built
- 2021
- Stories in Building
- Unavailable
- Possession
- Close Of Escrow
- COE
- Mar 18, 2025
- Data Source
- BAREIS
- Origin MLS System
Bridge Haven School
Private K-7
Students: 13 Distance: 0.3mi
Petaluma Academy
Private K-1
Students: 12 Distance: 0.5mi
Spring Hill Montessori School
Private PK-5 Montessori, Combined Elementary And Secondary, Coed
Students: 140 Distance: 0.6mi
Miwok Valley Language Academy Charter
Charter K-6 Elementary
Students: 334 Distance: 0.6mi
Valley Oaks Elementary (Alternative) School
Public K-6 Alternative
Students: 1 Distance: 0.7mi
Valley Oaks High (Alternative) School
Public 7-12 Alternative
Students: 36 Distance: 0.7mi
- Bed
- 3
- Bath
- 3 (2/1)
- Double Sinks, Dual Flush Toilet, Jetted Tub, Shower Stall(s), Tub, Window
- Parking
- 2
- Attached, Enclosed, EV Charging, Garage Door Opener, Garage Facing Side, Interior Access
- SQ FT
- 2,307
- SQ FT Source
- Assessor Auto-Fill
- Lot SQ FT
- 3,498.0
- Lot Acres
- 0.0803 Acres
- Kitchen
- Island, Island w/Sink, Kitchen/Family Combo, Quartz Counter, Slab Counter, Synthetic Counter
- Cooling
- Ceiling Fan(s), Central
- Dining Room
- Dining/Family Combo
- Flooring
- Carpet, Simulated Wood
- Heating
- Central
- Laundry
- Cabinets, Dryer Included, Inside Room, Upper Floor, Washer Included
- Upper Level
- Bedroom(s), Full Bath(s), Loft, Primary Bedroom
- Main Level
- Dining Room, Garage, Kitchen, Living Room, Partial Bath(s), Street Entrance
- Possession
- Close Of Escrow
- Architectural Style
- Contemporary
- * Fee
- $90
- Name
- Riverfront Community Association
- Phone
- (800) 443-2025
- *Fee includes
- Maintenance Grounds, Management, and Other
MLS and other Information regarding properties for sale as shown in Theo have been obtained from various sources such as sellers, public records, agents and other third parties. This information may relate to the condition of the property, permitted or unpermitted uses, zoning, square footage, lot size/acreage or other matters affecting value or desirability. Unless otherwise indicated in writing, neither brokers, agents nor Theo have verified, or will verify, such information. If any such information is important to buyer in determining whether to buy, the price to pay or intended use of the property, buyer is urged to conduct their own investigation with qualified professionals, satisfy themselves with respect to that information, and to rely solely on the results of that investigation.
School data provided by GreatSchools. School service boundaries are intended to be used as reference only. To verify enrollment eligibility for a property, contact the school directly.
