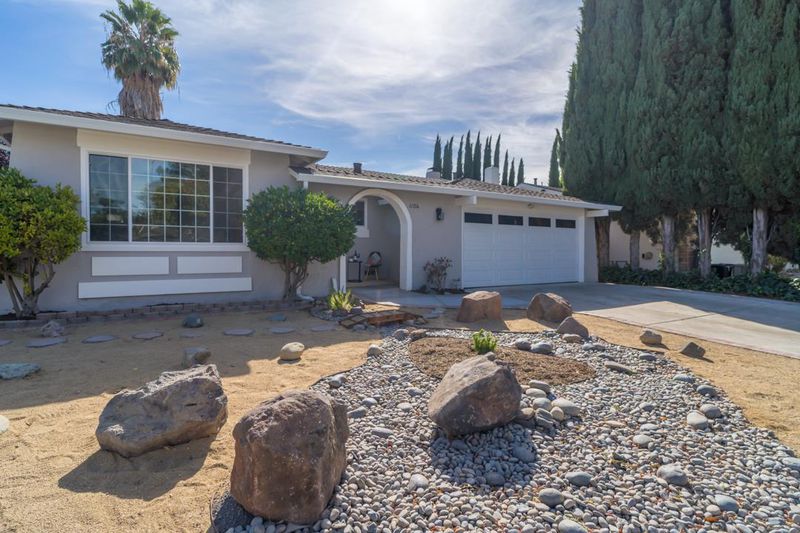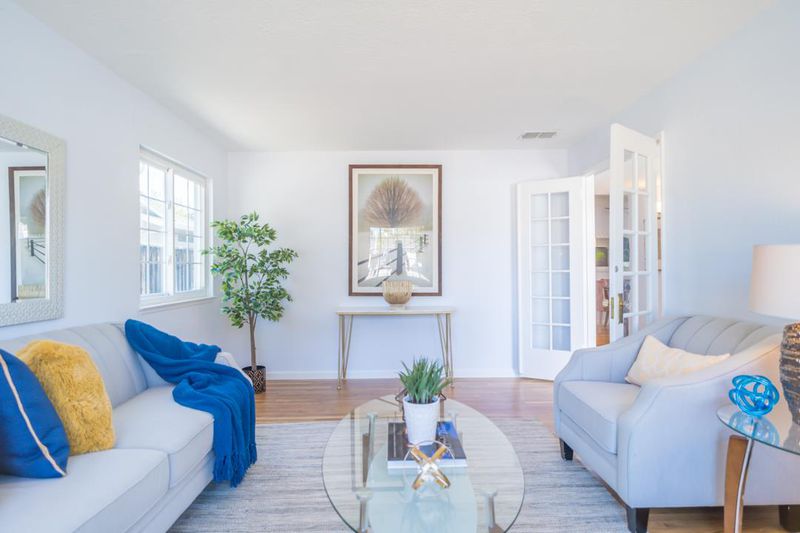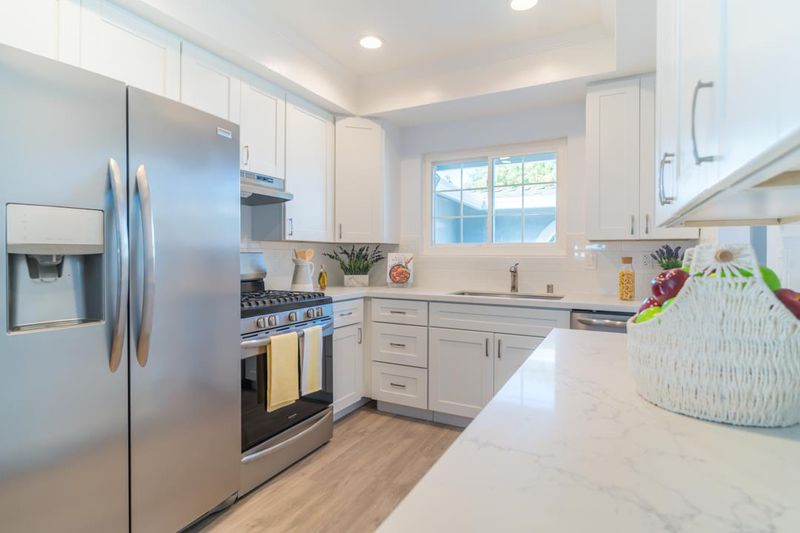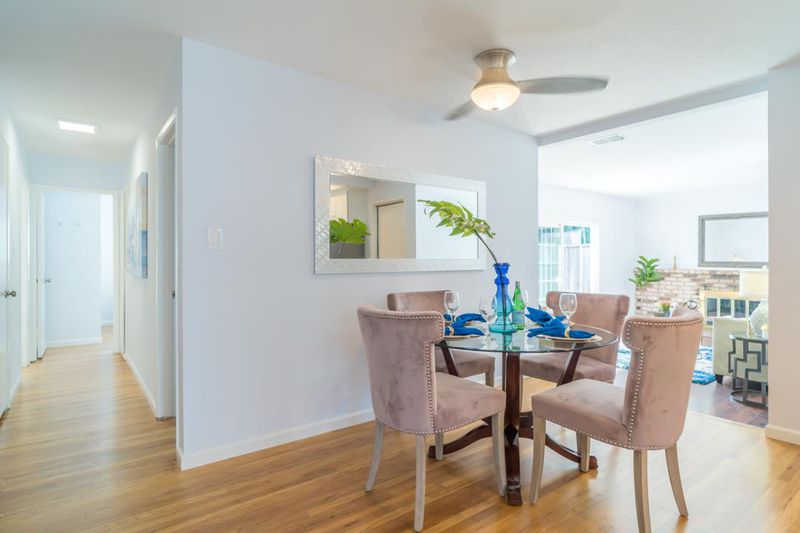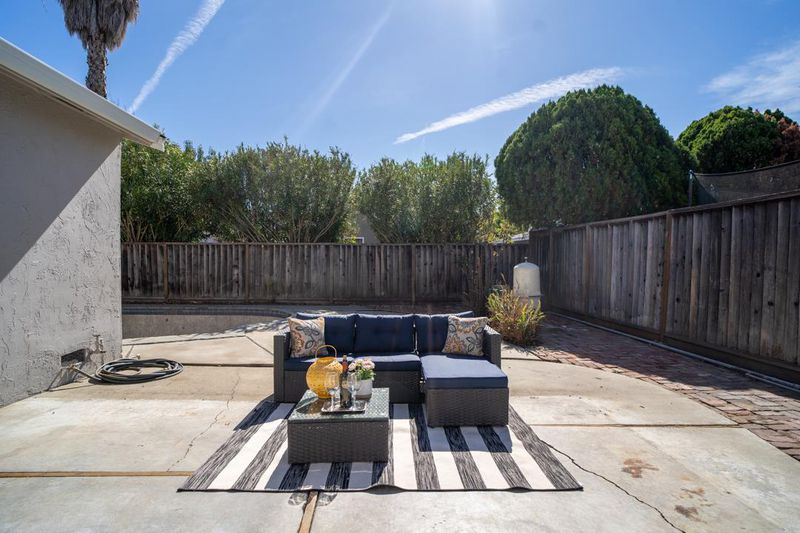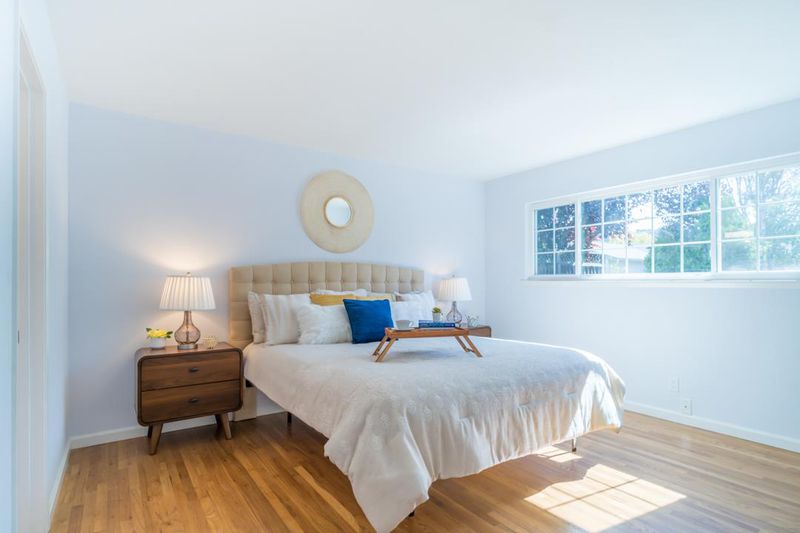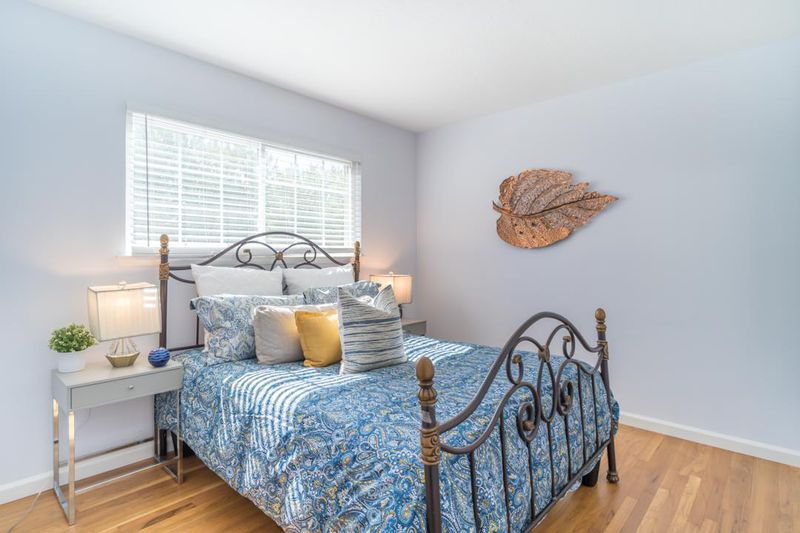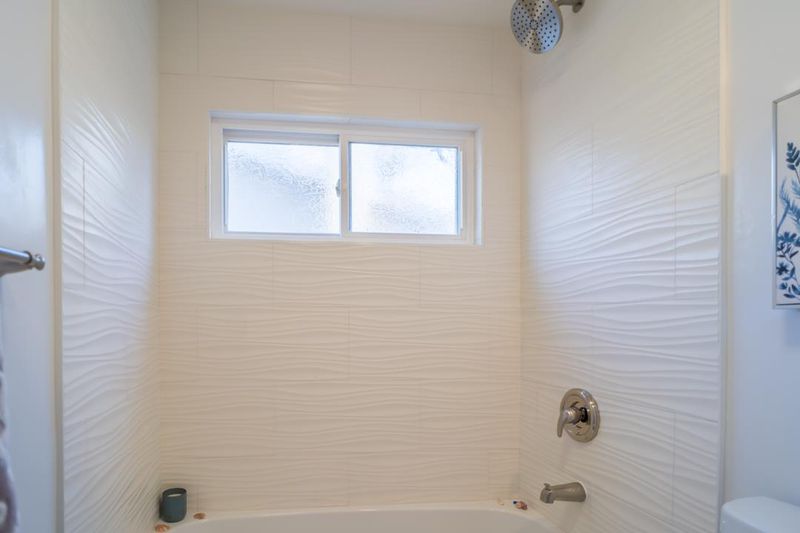 Sold 21.9% Over Asking
Sold 21.9% Over Asking
$1,400,000
1,495
SQ FT
$936
SQ/FT
6154 Iowa Drive
@ Santa Teresa Blvd. - 12 - Blossom Valley, San Jose
- 4 Bed
- 2 Bath
- 2 Park
- 1,495 sqft
- SAN JOSE
-

Location! Location! Location! You wont find a home like this every day & not in a location that is so convenient!! This home has been recently updated. 4 beds & 2 baths are just the start. This home boosts a gourmet kitchen w granite countertops, modern appliances, hardwood. There are 2 living areas: the front living area could be used as a home office or a 5th bedrm, the back living area faces out onto the backyard & patio. Enjoy hosting? Take the party outside to the warm, quiet patio & spacious backyard. The primary bedroom has 2 roomy closets. Owned Solar.Boat or vehicle storage on the side. Close to Santa Teresa & Snell, this home is walking distance to Santa Teresa Square & Plaza Del Rey shopping areas & Santa Teresa High School. There is easy access to the VTA Light Rail, Kaiser Permanente, Rancho Santa Teresa Historic Park, Santa Teresa County Park, Santa Teresa Golf Club, Oakridge mall & highways 87, 85 and 101. Come make this gorgeous property your forever home. Welcome Home!
- Days on Market
- 9 days
- Current Status
- Sold
- Sold Price
- $1,400,000
- Over List Price
- 21.9%
- Original Price
- $1,148,888
- List Price
- $1,148,888
- On Market Date
- Oct 26, 2021
- Contract Date
- Nov 4, 2021
- Close Date
- Dec 10, 2021
- Property Type
- Single Family Home
- Area
- 12 - Blossom Valley
- Zip Code
- 95123
- MLS ID
- ML81841833
- APN
- 695-24-056
- Year Built
- 1968
- Stories in Building
- 1
- Possession
- COE
- COE
- Dec 10, 2021
- Data Source
- MLSL
- Origin MLS System
- MLSListings
Phoenix High School
Public 11-12 Continuation
Students: 78 Distance: 0.1mi
Santa Teresa High School
Public 9-12 Secondary
Students: 2145 Distance: 0.1mi
Challenger School - Shawnee
Private PK-8 Coed
Students: 347 Distance: 0.4mi
Apostles Lutheran
Private K-12 Elementary, Religious, Nonprofit
Students: 230 Distance: 0.4mi
Sakamoto Elementary School
Public K-6 Elementary
Students: 639 Distance: 0.4mi
Herman (Leonard) Intermediate School
Public 5-8 Middle
Students: 854 Distance: 0.5mi
- Bed
- 4
- Bath
- 2
- Full on Ground Floor, Granite, Master - Stall Shower(s), Shower over Tub - 1, Tile, Updated Bath
- Parking
- 2
- Attached Garage, On Street
- SQ FT
- 1,495
- SQ FT Source
- Unavailable
- Lot SQ FT
- 6,254.0
- Lot Acres
- 0.143572 Acres
- Pool Info
- Pool - In Ground
- Kitchen
- Countertop - Granite, Dishwasher, Garbage Disposal, Hood Over Range, Oven Range - Gas, Refrigerator
- Cooling
- Central AC
- Dining Room
- Dining Area
- Disclosures
- Natural Hazard Disclosure
- Family Room
- Separate Family Room
- Flooring
- Hardwood, Laminate
- Foundation
- Crawl Space
- Fire Place
- Wood Burning
- Heating
- Central Forced Air
- Laundry
- Washer / Dryer
- Possession
- COE
- Fee
- Unavailable
MLS and other Information regarding properties for sale as shown in Theo have been obtained from various sources such as sellers, public records, agents and other third parties. This information may relate to the condition of the property, permitted or unpermitted uses, zoning, square footage, lot size/acreage or other matters affecting value or desirability. Unless otherwise indicated in writing, neither brokers, agents nor Theo have verified, or will verify, such information. If any such information is important to buyer in determining whether to buy, the price to pay or intended use of the property, buyer is urged to conduct their own investigation with qualified professionals, satisfy themselves with respect to that information, and to rely solely on the results of that investigation.
School data provided by GreatSchools. School service boundaries are intended to be used as reference only. To verify enrollment eligibility for a property, contact the school directly.
