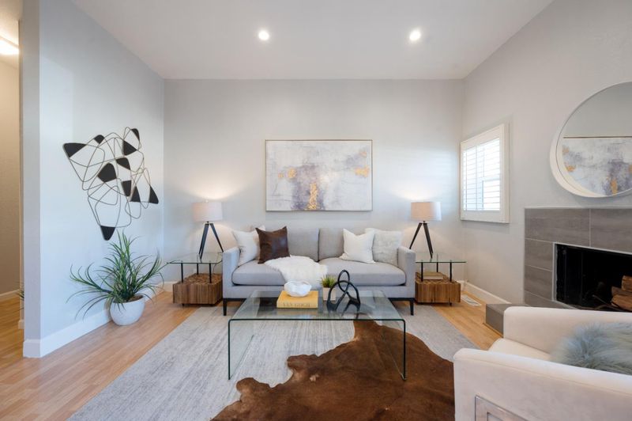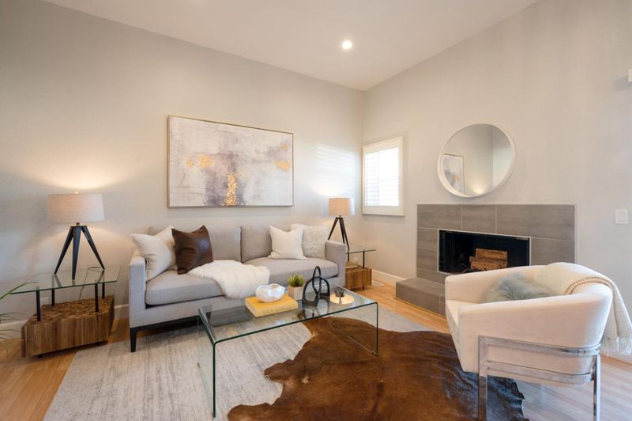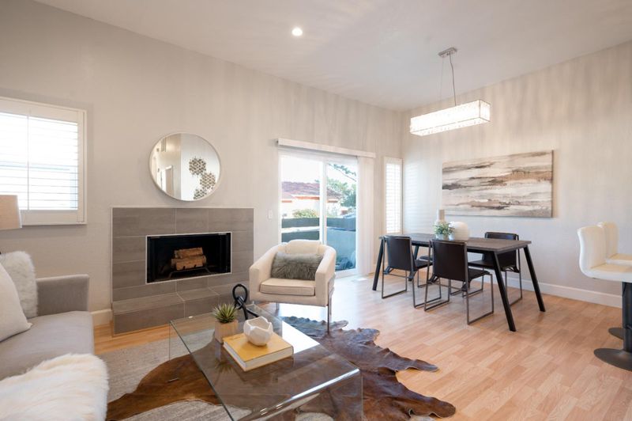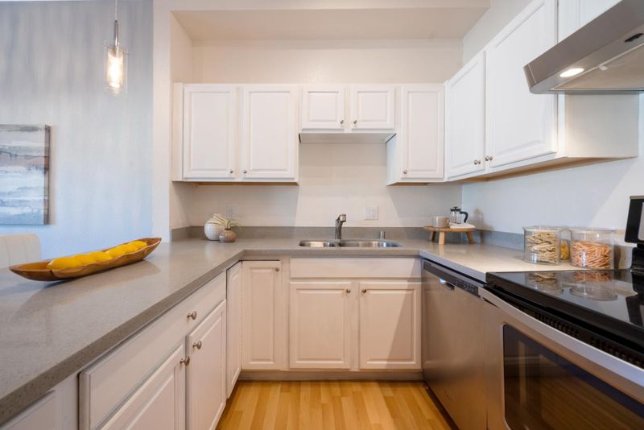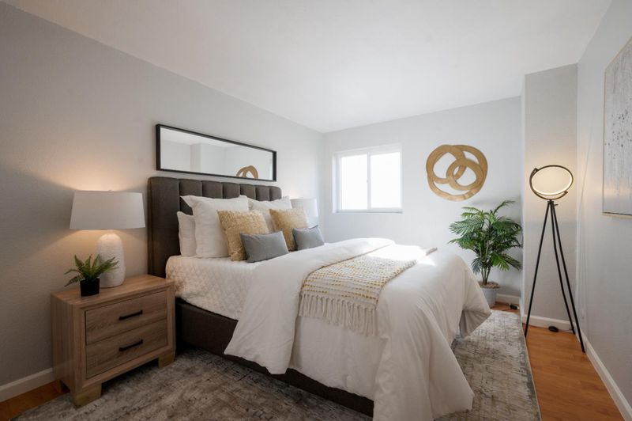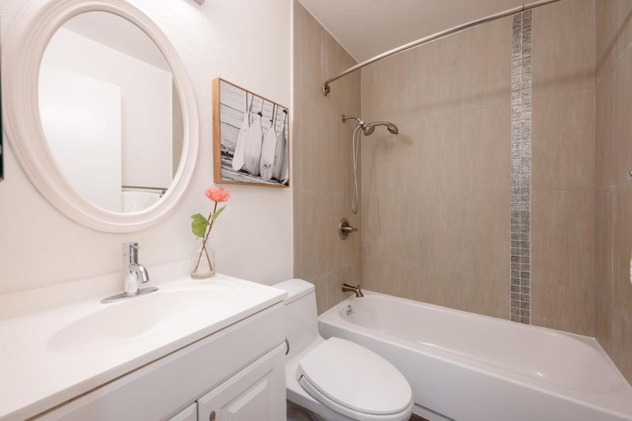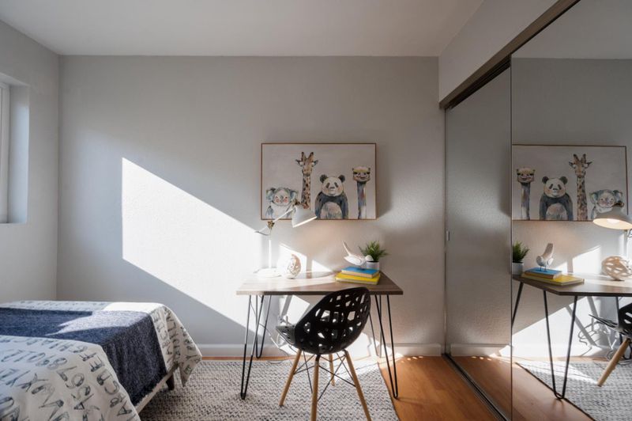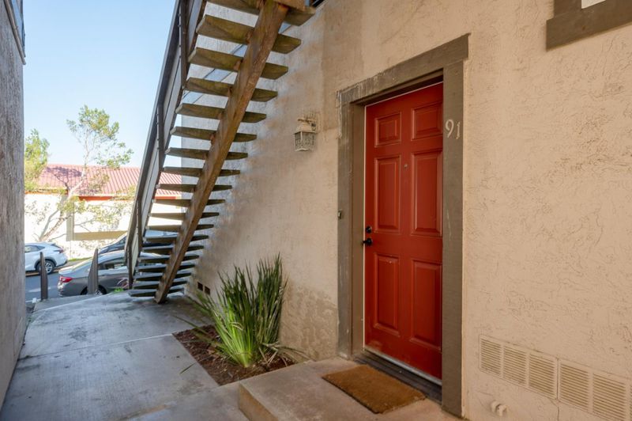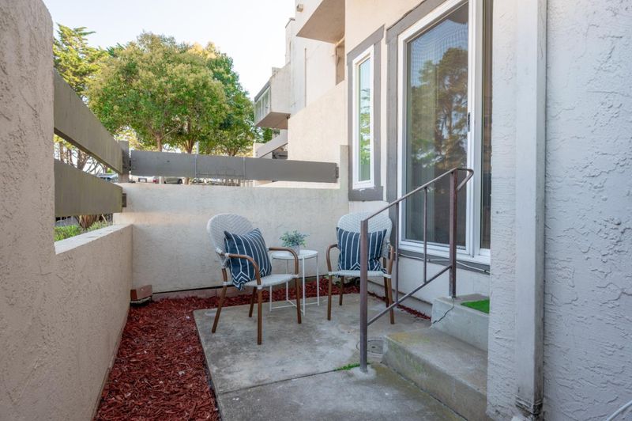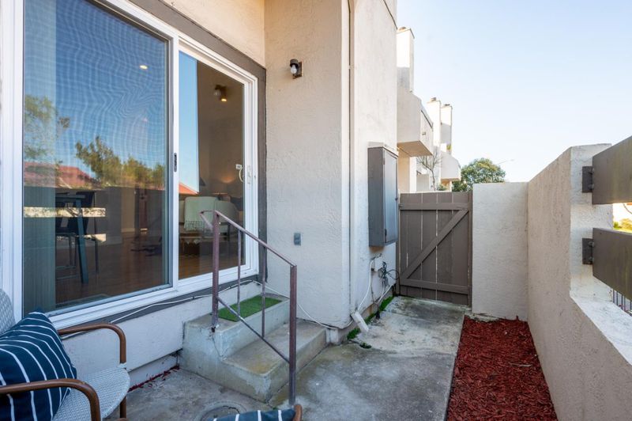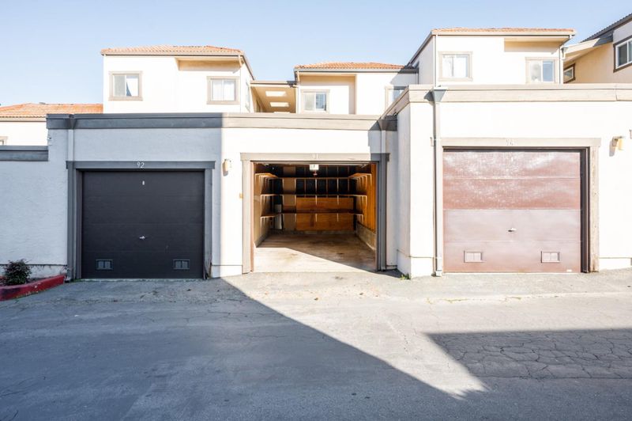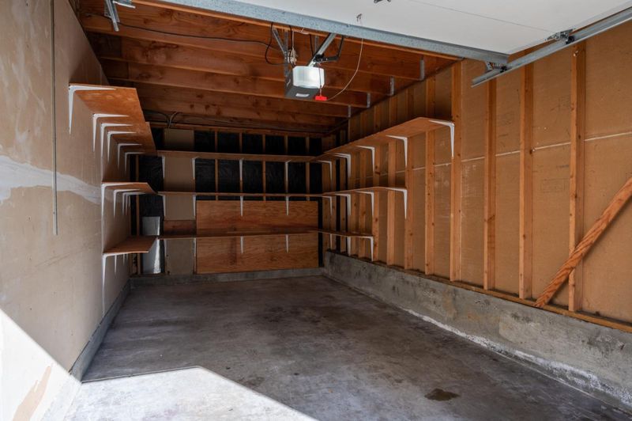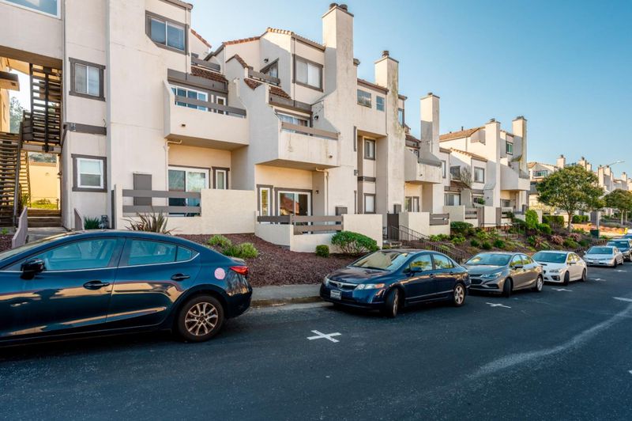 Sold 10.5% Over Asking
Sold 10.5% Over Asking
$750,000
877
SQ FT
$855
SQ/FT
3550 Carter Drive, #91
@ Athy Drive - 520 - Westborough, South San Francisco
- 2 Bed
- 2 (1/1) Bath
- 1 Park
- 877 sqft
- SOUTH SAN FRANCISCO
-

Thoughtful design and supreme comfort pair harmoniously in this 2 bedroom, 1.5 bathroom turnkey oasis in desirable Skyline Village. Exuding serenity and style at every turn, the home boasts an array of relaxing spaces and elegant details including high ceilings, a cozy gas fireplace in the living room, and an invigorating private patio that affords everyday indoor/outdoor living. For culinary experiences par excellence, enjoy an updated kitchen boasting a suite of stainless steel appliances and stylish light fixtures or slip into one of the calm-inducing bedrooms for tranquil repose. Completing the picture is a detached one-car garage with storage space, in-unit washer/dryer, and access to a resident-only clubhouse. Conveniently nestled just minutes from Seafood City and Westborough Square, you'll also find yourself near a variety of restaurants, grocery stores, coffee shops, close to Skyline College, Westborough Park, Bart, Caltrain, Hwy 280/101, and so much more.
- Days on Market
- 12 days
- Current Status
- Sold
- Sold Price
- $750,000
- Over List Price
- 10.5%
- Original Price
- $679,000
- List Price
- $679,000
- On Market Date
- Jan 27, 2022
- Contract Date
- Feb 8, 2022
- Close Date
- Mar 9, 2022
- Property Type
- Condominium
- Area
- 520 - Westborough
- Zip Code
- 94080
- MLS ID
- ML81875926
- APN
- 100-600-540
- Year Built
- 1979
- Stories in Building
- 1
- Possession
- COE
- COE
- Mar 9, 2022
- Data Source
- MLSL
- Origin MLS System
- MLSListings
Westborough Middle School
Public 6-8 Middle
Students: 611 Distance: 0.3mi
Skyline Elementary School
Public K-5 Elementary
Students: 402 Distance: 0.7mi
Monte Verde Elementary School
Public K-5 Elementary
Students: 530 Distance: 0.8mi
Five Keys Charter (SF Sheriff'S) School
Charter 9-12 Secondary
Students: 348 Distance: 1.1mi
Sunset Ridge Elementary School
Public PK-5 Elementary
Students: 539 Distance: 1.1mi
Oceana High School
Public 9-12 Alternative
Students: 599 Distance: 1.2mi
- Bed
- 2
- Bath
- 2 (1/1)
- Shower and Tub, Tile
- Parking
- 1
- Common Parking Area, Detached, On Street
- SQ FT
- 877
- SQ FT Source
- Unavailable
- Kitchen
- Dishwasher, Oven Range - Electric
- Cooling
- None
- Dining Room
- Breakfast Bar, Dining Area
- Disclosures
- Natural Hazard Disclosure
- Family Room
- No Family Room
- Foundation
- Concrete Perimeter
- Fire Place
- Gas Burning, Living Room
- Heating
- Forced Air, Gas
- Laundry
- Washer / Dryer
- Possession
- COE
- * Fee
- $537
- Name
- Skyline Village
- *Fee includes
- Exterior Painting, Garbage, Insurance - Common Area, Landscaping / Gardening, and Roof
MLS and other Information regarding properties for sale as shown in Theo have been obtained from various sources such as sellers, public records, agents and other third parties. This information may relate to the condition of the property, permitted or unpermitted uses, zoning, square footage, lot size/acreage or other matters affecting value or desirability. Unless otherwise indicated in writing, neither brokers, agents nor Theo have verified, or will verify, such information. If any such information is important to buyer in determining whether to buy, the price to pay or intended use of the property, buyer is urged to conduct their own investigation with qualified professionals, satisfy themselves with respect to that information, and to rely solely on the results of that investigation.
School data provided by GreatSchools. School service boundaries are intended to be used as reference only. To verify enrollment eligibility for a property, contact the school directly.
