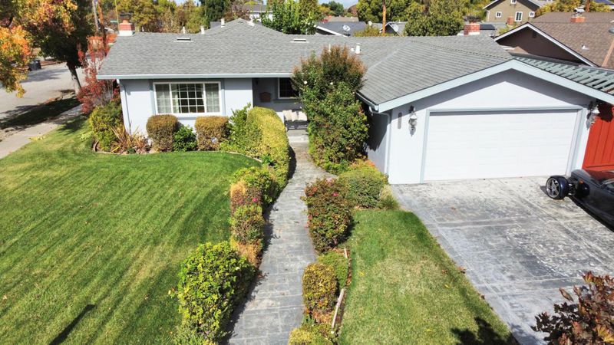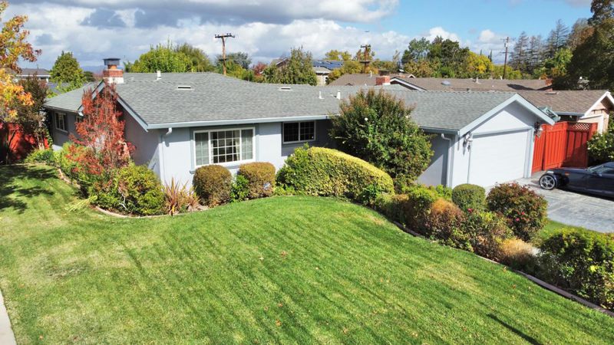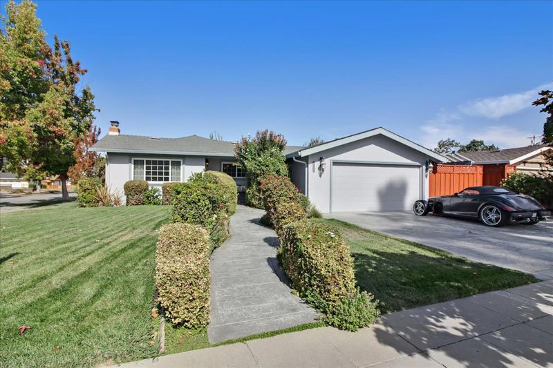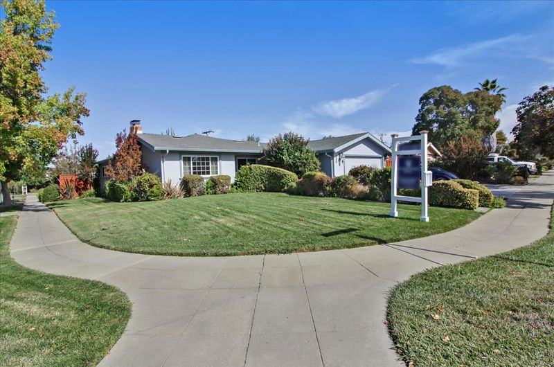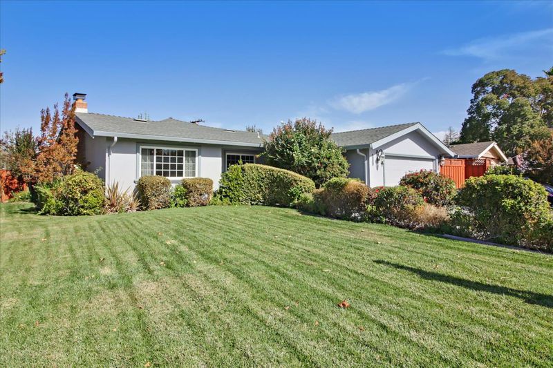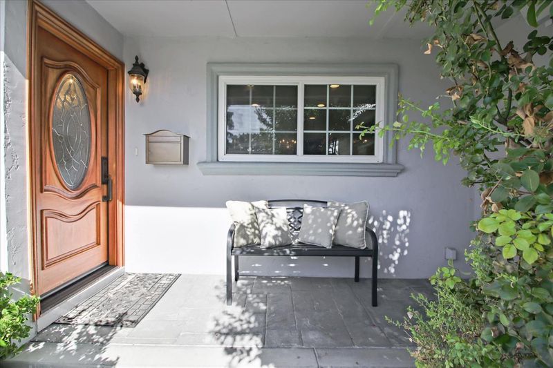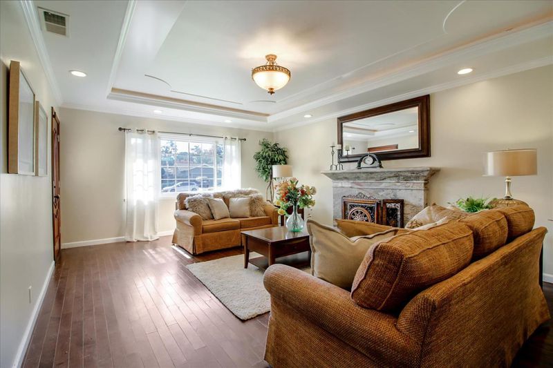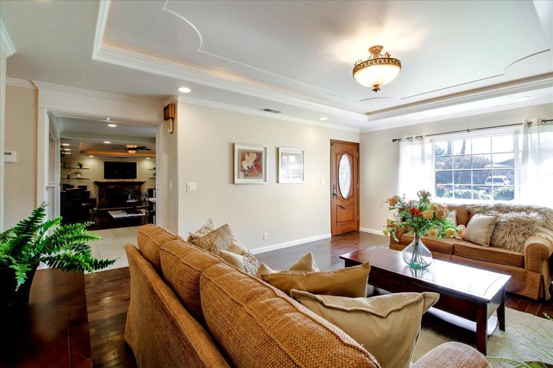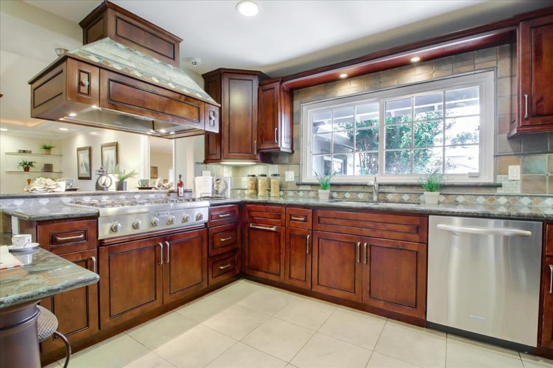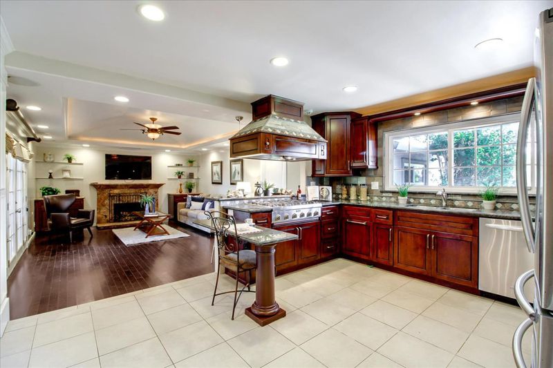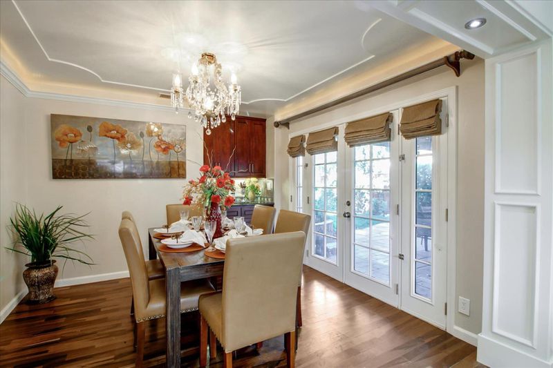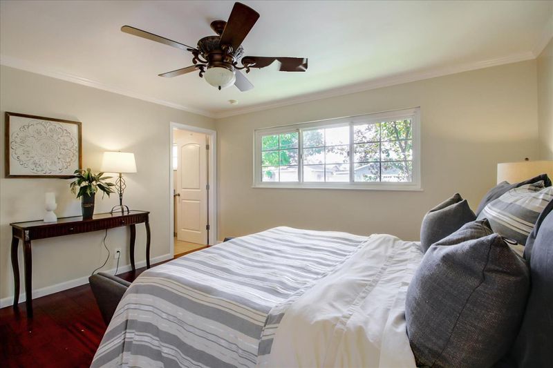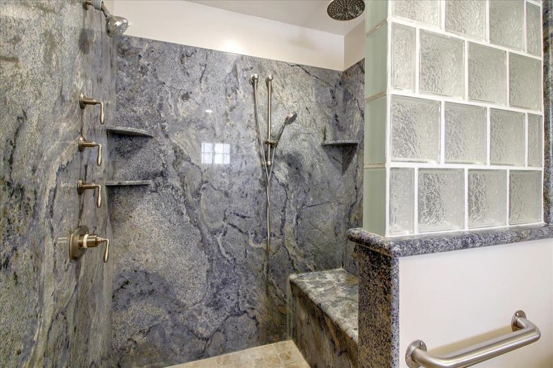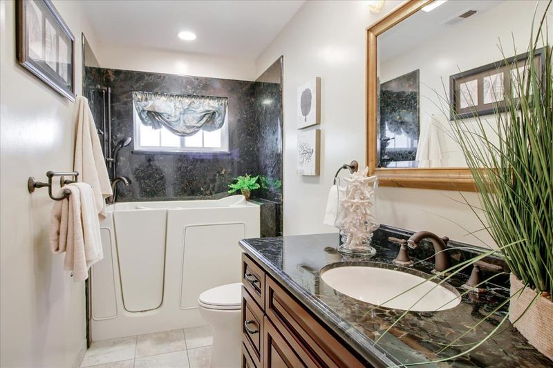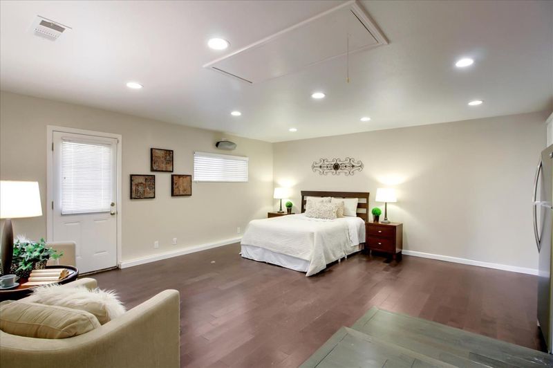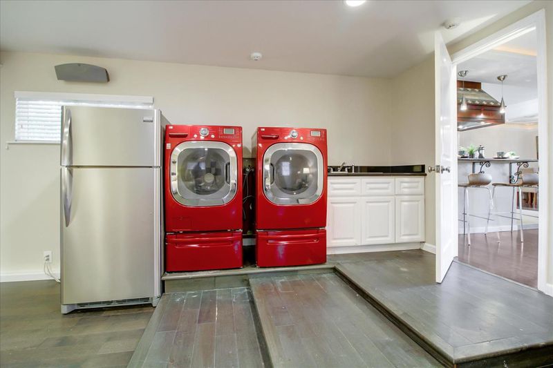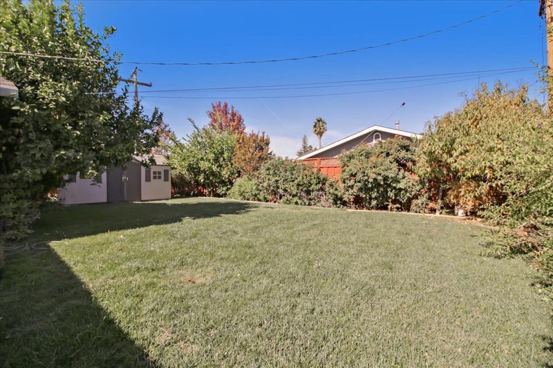 Sold 11.7% Over Asking
Sold 11.7% Over Asking
$1,675,000
1,528
SQ FT
$1,096
SQ/FT
1391 Rodney Drive
@ Jenkins Ave - 14 - Cambrian, San Jose
- 3 Bed
- 2 Bath
- 4 Park
- 1,528 sqft
- SAN JOSE
-

Remodeled Home on a Massive Corner Lot in an Excellent Neighborhood! Beautiful curb appeal with manicured landscaping. Spacious living room with lighted coffered ceilings and fireplace with granite mantle. Remodeled kitchen with custom cabinetry and breakfast bar opens to separate family room with lighted coffered ceilings, fireplace and built-in surround sound and cabinets. Formal dining room off kitchen with crystal chandelier and built-in cabinets. Spacious bedrooms and hall bath with walk-in tub. Primary bedroom with wall-mounted TV and large bath featuring a walk-in shower with intricate blue granite. Garage conversion to bonus room/bedroom could be converted back, but the expansive carport offers plenty of covered parking. Family room French doors open to the pergola-covered patio with lighting and built-in gas grill and outdoor counter. Expansive backyard with grass lawn, plants, citrus trees and shed storage. Rare opportunity for a quality home on such a large lot.
- Days on Market
- 8 days
- Current Status
- Sold
- Sold Price
- $1,675,000
- Over List Price
- 11.7%
- Original Price
- $1,499,000
- List Price
- $1,499,000
- On Market Date
- Oct 26, 2021
- Contract Date
- Nov 3, 2021
- Close Date
- Nov 22, 2021
- Property Type
- Single Family Home
- Area
- 14 - Cambrian
- Zip Code
- 95118
- MLS ID
- ML81868094
- APN
- 451-20-062
- Year Built
- 1959
- Stories in Building
- 1
- Possession
- Unavailable
- COE
- Nov 22, 2021
- Data Source
- MLSL
- Origin MLS System
- MLSListings
Hacienda Science/Environmental Magnet School
Public K-5 Elementary
Students: 706 Distance: 0.2mi
John Muir Middle School
Public 6-8 Middle
Students: 1064 Distance: 0.5mi
Reed Elementary School
Public K-5 Elementary
Students: 445 Distance: 0.5mi
Cambrian Academy
Private 6-12 Coed
Students: 100 Distance: 0.6mi
Broadway High School
Public 9-12 Continuation
Students: 201 Distance: 0.6mi
Calvary Christian Academy
Private PK-8 Elementary, Religious, Nonprofit
Students: 137 Distance: 0.6mi
- Bed
- 3
- Bath
- 2
- Granite, Oversized Tub, Master - Stall Shower(s)
- Parking
- 4
- Carport
- SQ FT
- 1,528
- SQ FT Source
- Unavailable
- Lot SQ FT
- 9,236.0
- Lot Acres
- 0.212029 Acres
- Kitchen
- Cooktop - Gas, Countertop - Granite, Dishwasher, Exhaust Fan, Garbage Disposal, Refrigerator
- Cooling
- Central AC
- Dining Room
- Formal Dining Room
- Disclosures
- NHDS Report
- Family Room
- Separate Family Room
- Flooring
- Hardwood
- Foundation
- Concrete Perimeter
- Fire Place
- Family Room
- Heating
- Central Forced Air
- Laundry
- Inside
- Fee
- Unavailable
MLS and other Information regarding properties for sale as shown in Theo have been obtained from various sources such as sellers, public records, agents and other third parties. This information may relate to the condition of the property, permitted or unpermitted uses, zoning, square footage, lot size/acreage or other matters affecting value or desirability. Unless otherwise indicated in writing, neither brokers, agents nor Theo have verified, or will verify, such information. If any such information is important to buyer in determining whether to buy, the price to pay or intended use of the property, buyer is urged to conduct their own investigation with qualified professionals, satisfy themselves with respect to that information, and to rely solely on the results of that investigation.
School data provided by GreatSchools. School service boundaries are intended to be used as reference only. To verify enrollment eligibility for a property, contact the school directly.
