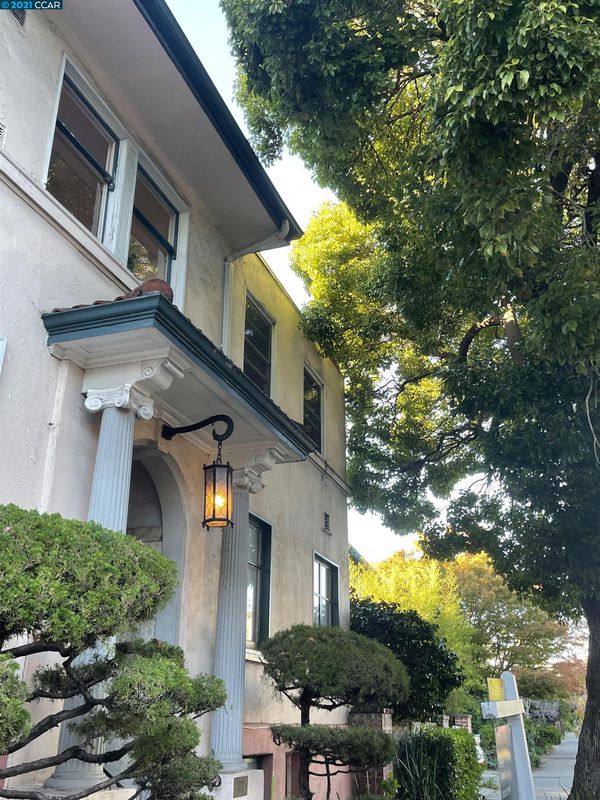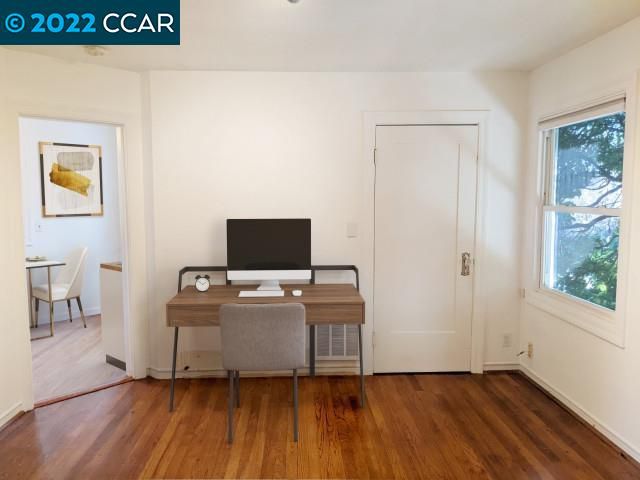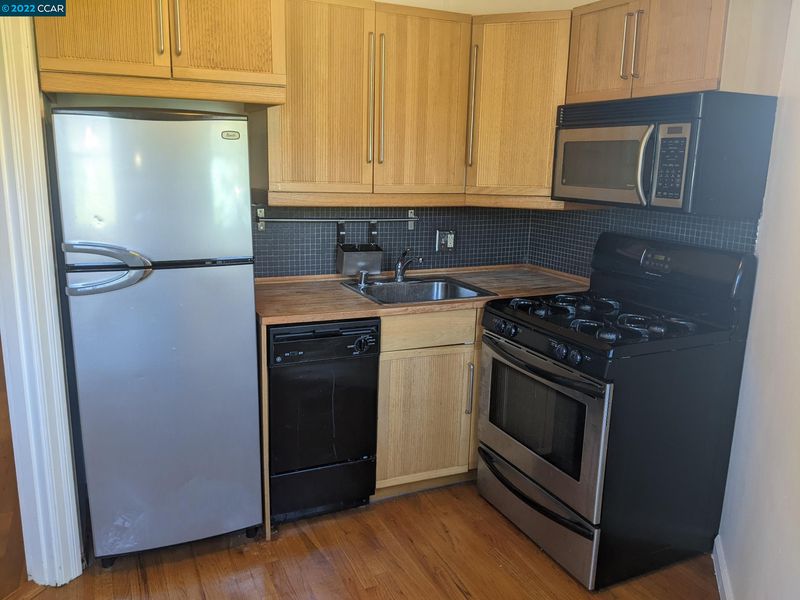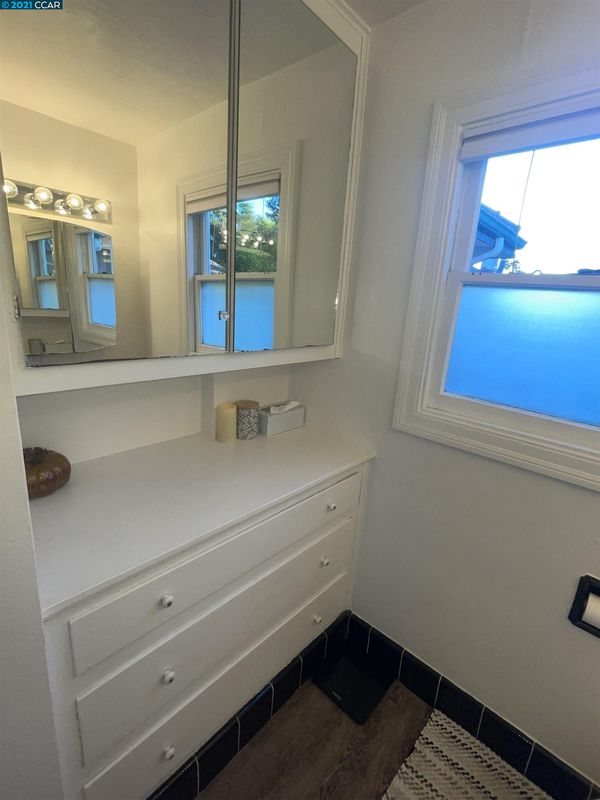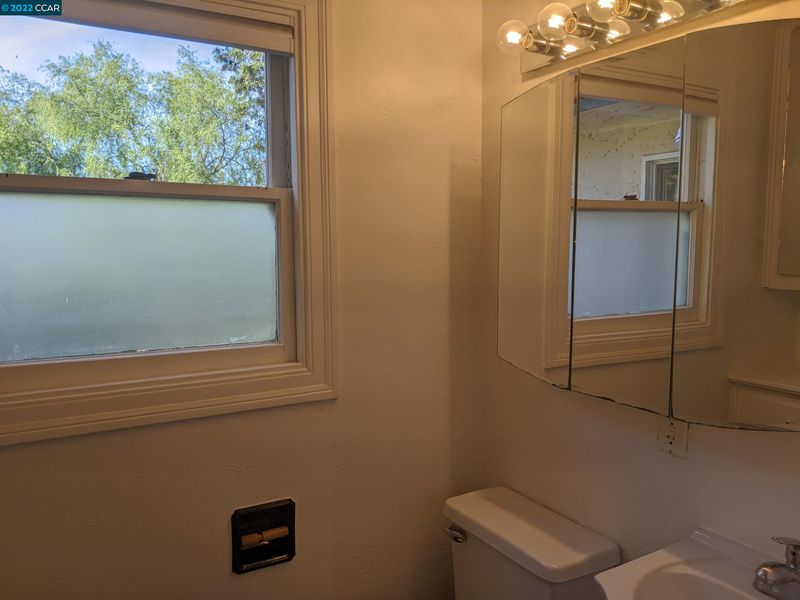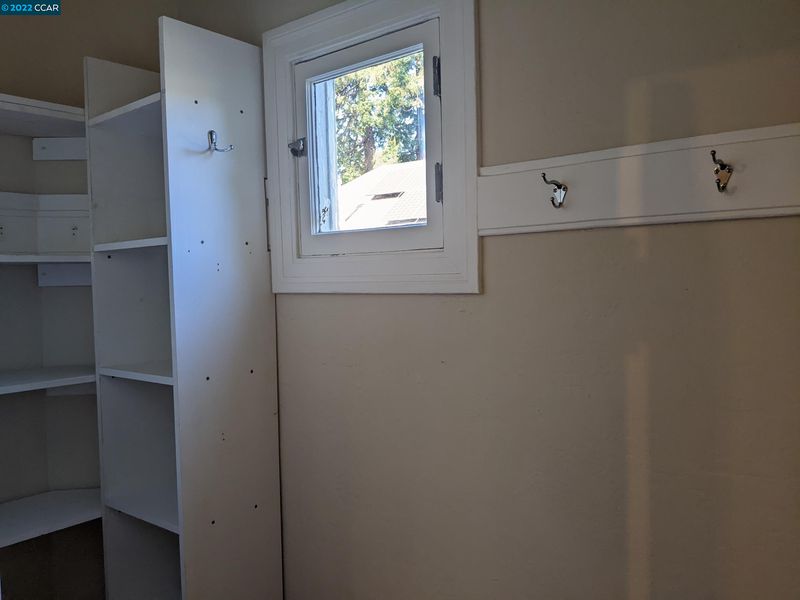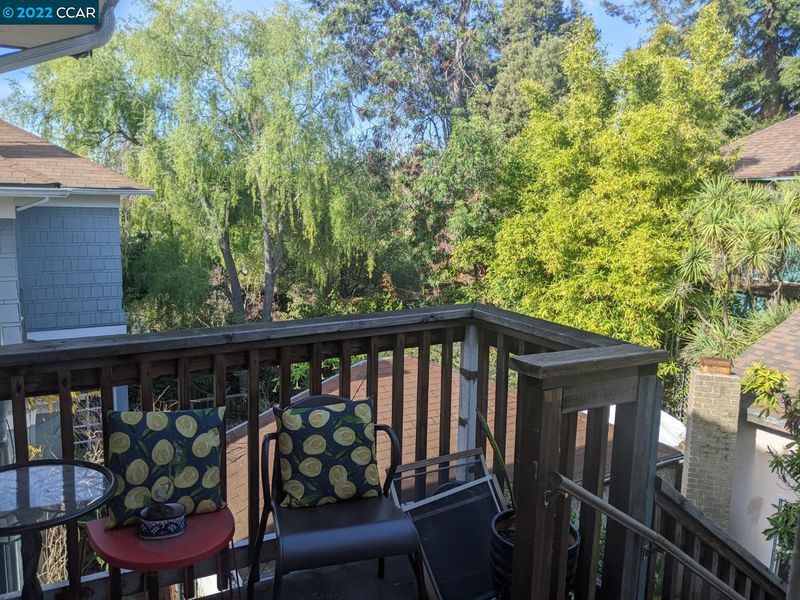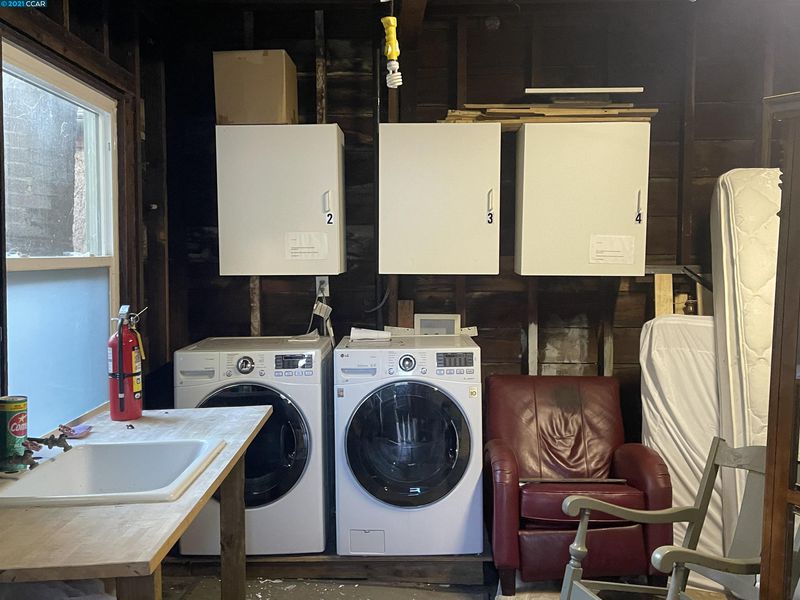 Sold 3.8% Under Asking
Sold 3.8% Under Asking
$365,000
350
SQ FT
$1,043
SQ/FT
3050 College Ave, #4
@ Woolsey - ELMWOOD, Berkeley
- 1 Bed
- 1 Bath
- 0 Park
- 350 sqft
- BERKELEY
-

In the Heart of Elmwood! This classic condominium within walking distance to UC Berkeley Campus has a perfect floorplan and so much usable space. With an eat-in kitchen, a large walk-in closet and large windows in every room, you'll feel right at home. The main room has nice hardwood floors and views out the two windows. The kitchen has all the appliances including a gas range and plenty of room for a table and chairs and windows on two walls. The bathroom is bright and has ample built-in storage. You'll enter the compound via a courtyard, with a lovely shared garden. There is also laundry and storage in the shared garage. A lovely home in one of Berkeley's most beloved neighborhoods with abundant restaurants and boutique shops galore just steps away! Easy freeway access and multiple public transportation options, with BART just a few blocks away! OPEN HOUSES: SAT. & SUN., JAN. 29 & 30, 2-4
- Current Status
- Sold
- Sold Price
- $365,000
- Under List Price
- 3.8%
- Original Price
- $379,000
- List Price
- $379,000
- On Market Date
- Dec 2, 2021
- Contract Date
- Feb 3, 2022
- Close Date
- Mar 1, 2022
- Property Type
- Condo
- D/N/S
- ELMWOOD
- Zip Code
- 94705
- MLS ID
- 40975298
- APN
- 52-1562-42
- Year Built
- 1918
- Stories in Building
- Unavailable
- Possession
- COE
- COE
- Mar 1, 2022
- Data Source
- MAXEBRDI
- Origin MLS System
- CONTRA COSTA
Escuela Bilingüe Internacional
Private PK-8 Alternative, Preschool Early Childhood Center, Elementary, Nonprofit
Students: 385 Distance: 0.3mi
Mentoring Academy
Private 8-12 Coed
Students: 24 Distance: 0.4mi
John Muir Elementary School
Public K-5 Elementary
Students: 247 Distance: 0.4mi
John Muir Elementary School
Public K-5 Elementary
Students: 305 Distance: 0.4mi
East Bay School for Girls
Private K-5 Elementary, All Female, Nonprofit
Students: NA Distance: 0.5mi
Peralta Elementary School
Public K-5 Elementary
Students: 331 Distance: 0.5mi
- Bed
- 1
- Bath
- 1
- Parking
- 0
- None
- SQ FT
- 350
- SQ FT Source
- Public Records
- Lot SQ FT
- 3,818.0
- Lot Acres
- 0.087649 Acres
- Pool Info
- None
- Kitchen
- Dishwasher, Eat In Kitchen, Gas Range/Cooktop, Microwave, Range/Oven Free Standing, Refrigerator
- Cooling
- None
- Disclosures
- Other - Call/See Agent
- Exterior Details
- Stucco
- Flooring
- Hardwood Floors, Vinyl
- Fire Place
- None
- Heating
- Baseboard
- Laundry
- Community Facility
- Main Level
- 1 Bath, Main Entry
- Possession
- COE
- Architectural Style
- Traditional
- Construction Status
- Existing
- Additional Equipment
- None
- Lot Description
- Level, Landscape Misc
- Pool
- None
- Roof
- Unknown
- Solar
- None
- Terms
- Cash, Conventional, Call Listing Agent
- Unit Features
- End Unit
- Water and Sewer
- Sewer System - Public
- Yard Description
- Back Yard, Side Yard
- * Fee
- $225
- Name
- NOT LISTED
- Phone
- 555-555-5555
- *Fee includes
- Hazard Insurance, Trash Removal, and Water/Sewer
MLS and other Information regarding properties for sale as shown in Theo have been obtained from various sources such as sellers, public records, agents and other third parties. This information may relate to the condition of the property, permitted or unpermitted uses, zoning, square footage, lot size/acreage or other matters affecting value or desirability. Unless otherwise indicated in writing, neither brokers, agents nor Theo have verified, or will verify, such information. If any such information is important to buyer in determining whether to buy, the price to pay or intended use of the property, buyer is urged to conduct their own investigation with qualified professionals, satisfy themselves with respect to that information, and to rely solely on the results of that investigation.
School data provided by GreatSchools. School service boundaries are intended to be used as reference only. To verify enrollment eligibility for a property, contact the school directly.
