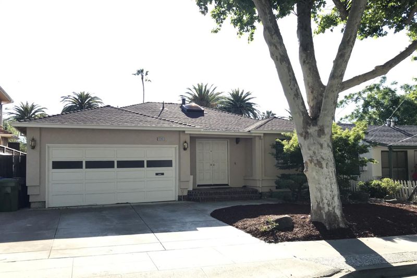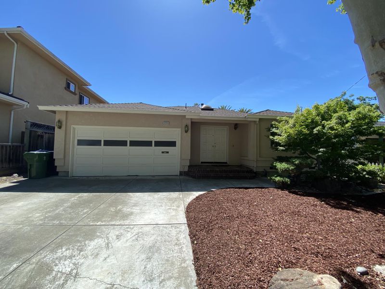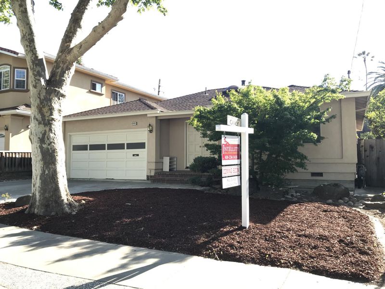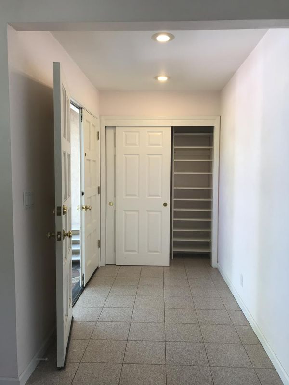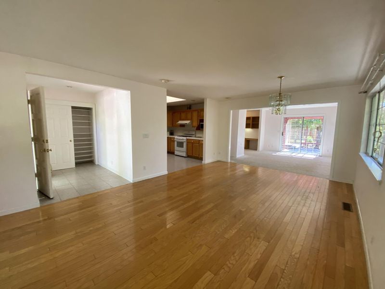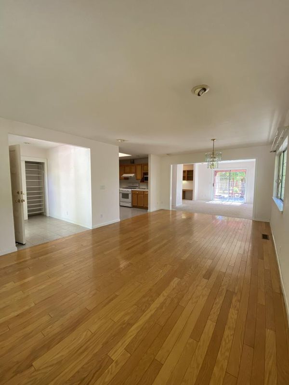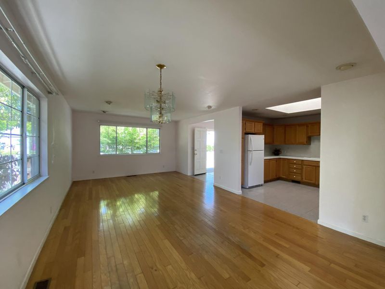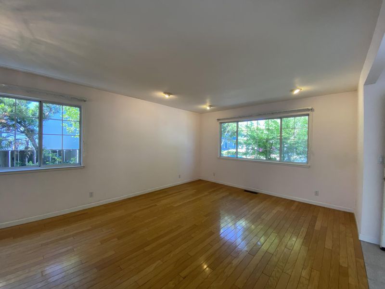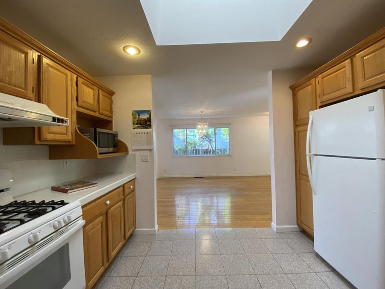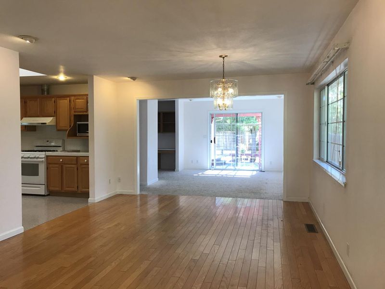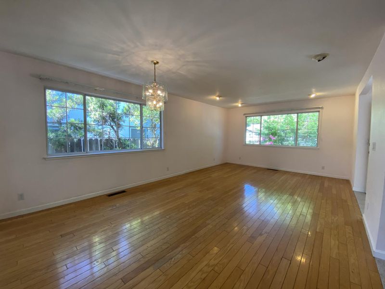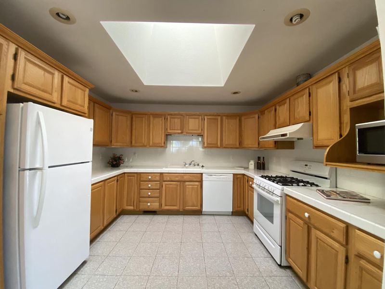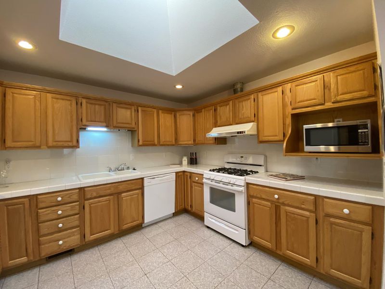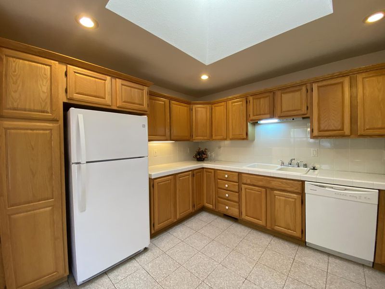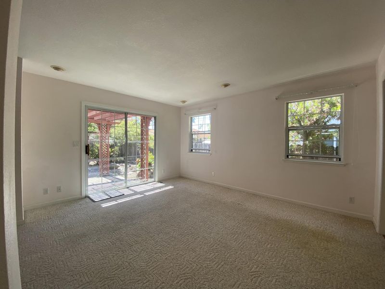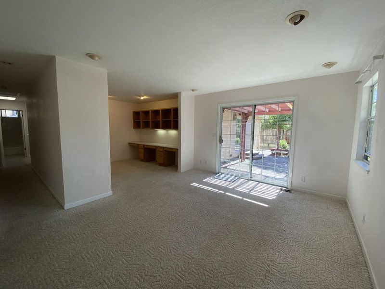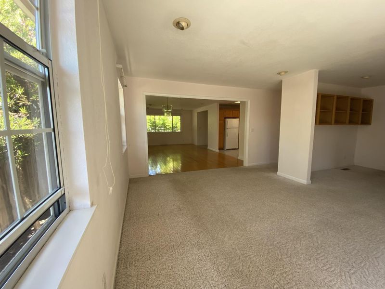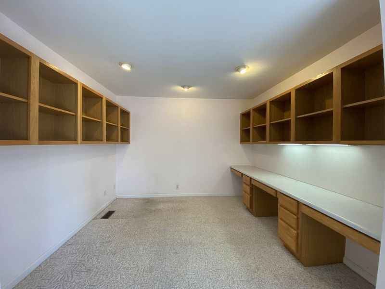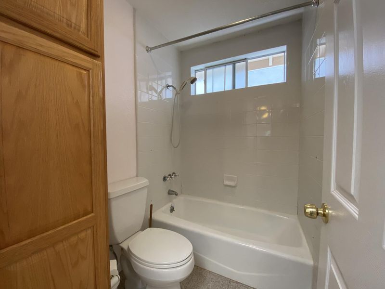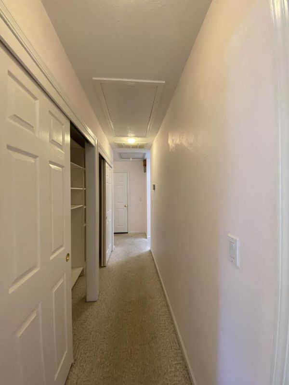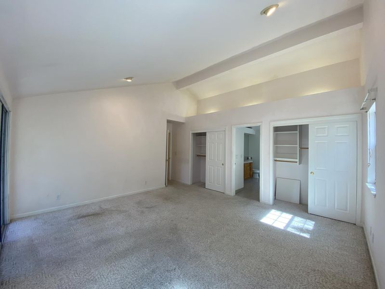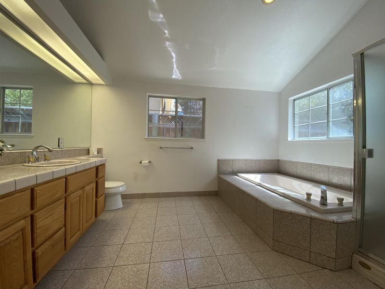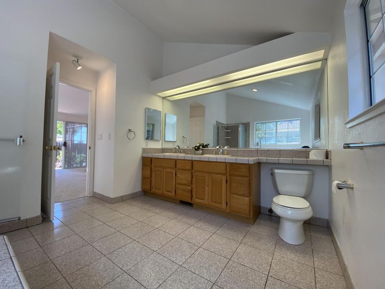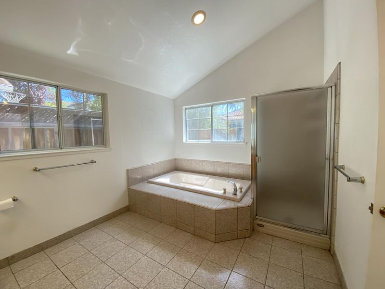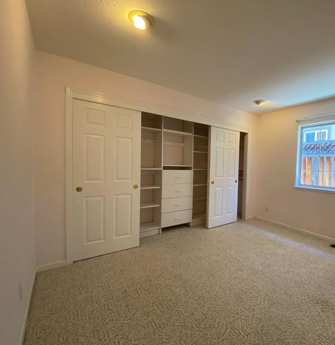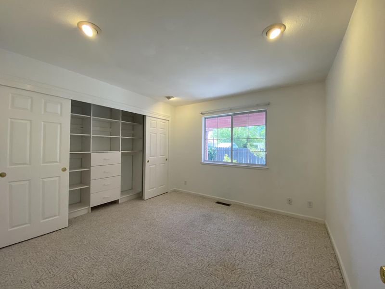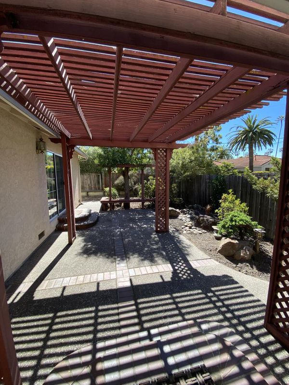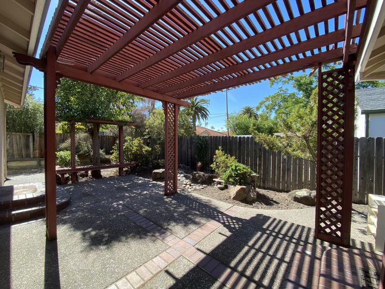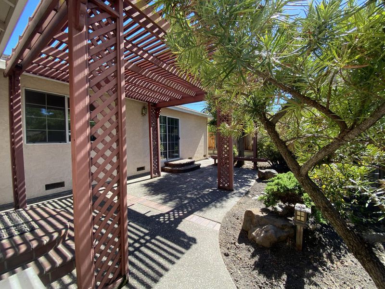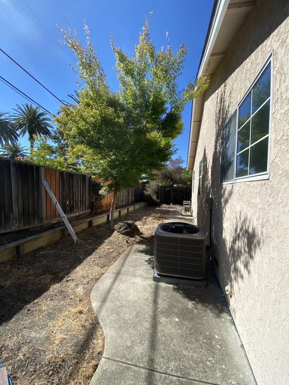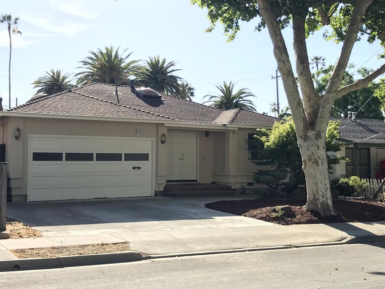 Sold 10.0% Over Asking
Sold 10.0% Over Asking
$1,705,000
2,000
SQ FT
$853
SQ/FT
43401 Jerome Avenue
@ Washington Blvd/Mission Blvd/Anza St - Fremont
- 4 Bed
- 2 Bath
- 2 Park
- 2,000 sqft
- FREMONT
-

Nestled in quiet tree line street in highly desirable Mission San Jose neighborhood with top rated schools - Mission San Jose ES, Hopkins MS, and Mission San Jose HS. House was expanded and totally renovated in 1992-1993. One story functional floor plan with double front door, spacious living/dining/family rooms combo, 4 large size bedrooms plus a den off family room. closet organizers, tiled kitchen countertop, oak cabinetry, gas stove, double pane windows, central forced air heating and air conditioning, laundry in garage, and attached two car garage. New roof in 2013. Attic storage access in hallway. Large master suite with high ceiling, jacuzzi tub, & double sinks. All bedrooms are general size. Minutes to schools and Ohlone College. Easy access to 680, 880, BART, works, Main library, Central Park, Lake Elizabeth, Old Mission Park, Mission Peak Trails, post office, shopping, and more. Great opportunity to update the home per your taste and make it your dream home.
- Days on Market
- 10 days
- Current Status
- Sold
- Sold Price
- $1,705,000
- Over List Price
- 10.0%
- Original Price
- $1,549,800
- List Price
- $1,549,800
- On Market Date
- Jun 13, 2021
- Contract Date
- Jun 23, 2021
- Close Date
- Jul 15, 2021
- Property Type
- Single Family Home
- Area
- Zip Code
- 94539
- MLS ID
- ML81848702
- APN
- 513-0664-005
- Year Built
- 1953
- Stories in Building
- 1
- Possession
- Unavailable
- COE
- Jul 15, 2021
- Data Source
- MLSL
- Origin MLS System
- MLSListings
Mission San Jose Elementary School
Public K-6 Elementary
Students: 535 Distance: 0.3mi
Montessori School Of Fremont
Private PK-6 Montessori, Combined Elementary And Secondary, Coed
Students: 295 Distance: 0.3mi
St. Joseph Elementary School
Private 1-8 Elementary, Religious, Coed
Students: 240 Distance: 0.5mi
Dominican Kindergarten
Private K Preschool Early Childhood Center, Elementary, Religious, Coed
Students: 30 Distance: 0.5mi
Alsion Montessori Middle / High School
Private 7-12 Montessori, Middle, High, Secondary, Nonprofit
Students: 60 Distance: 0.7mi
Mission San Jose High School
Public 9-12 Secondary
Students: 2046 Distance: 1.1mi
- Bed
- 4
- Bath
- 2
- Double Sinks, Master - Stall Shower(s), Master - Tub with Jets, Shower over Tub - 1, Skylight, Tile
- Parking
- 2
- Attached Garage, Gate / Door Opener
- SQ FT
- 2,000
- SQ FT Source
- Unavailable
- Lot SQ FT
- 5,353.0
- Lot Acres
- 0.122888 Acres
- Kitchen
- Cooktop - Gas, Countertop - Tile, Dishwasher, Exhaust Fan, Garbage Disposal, Oven - Self Cleaning
- Cooling
- Central AC
- Dining Room
- Dining Area in Living Room
- Disclosures
- NHDS Report
- Family Room
- Separate Family Room
- Flooring
- Carpet, Tile, Wood
- Foundation
- Concrete Perimeter
- Heating
- Central Forced Air - Gas
- Laundry
- In Garage
- Fee
- Unavailable
MLS and other Information regarding properties for sale as shown in Theo have been obtained from various sources such as sellers, public records, agents and other third parties. This information may relate to the condition of the property, permitted or unpermitted uses, zoning, square footage, lot size/acreage or other matters affecting value or desirability. Unless otherwise indicated in writing, neither brokers, agents nor Theo have verified, or will verify, such information. If any such information is important to buyer in determining whether to buy, the price to pay or intended use of the property, buyer is urged to conduct their own investigation with qualified professionals, satisfy themselves with respect to that information, and to rely solely on the results of that investigation.
School data provided by GreatSchools. School service boundaries are intended to be used as reference only. To verify enrollment eligibility for a property, contact the school directly.
