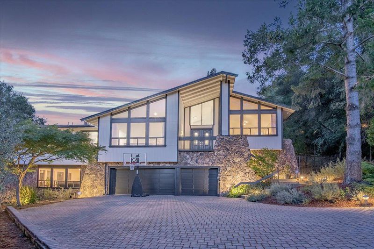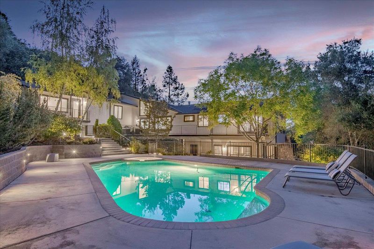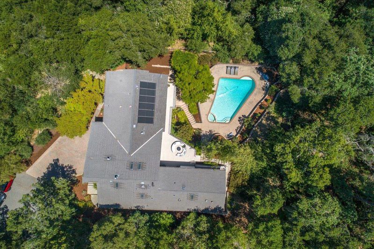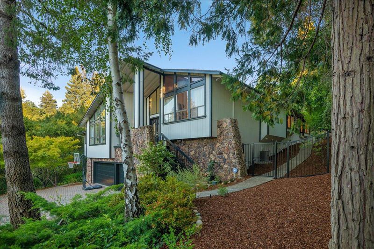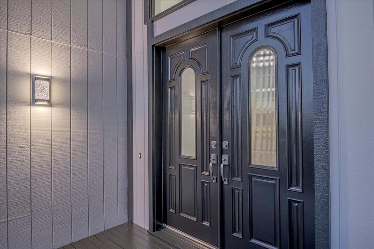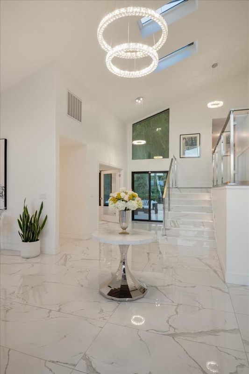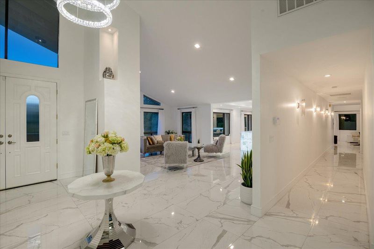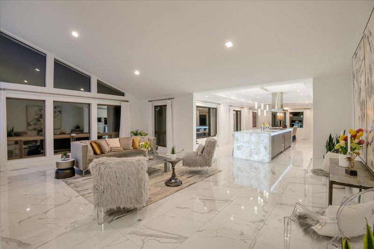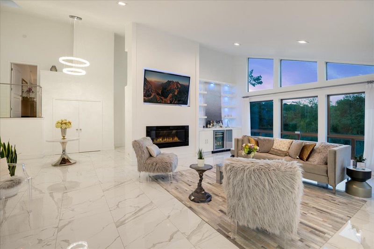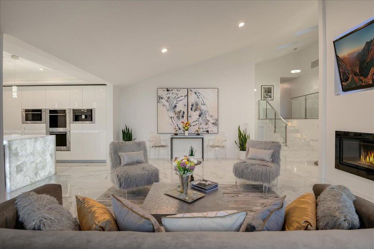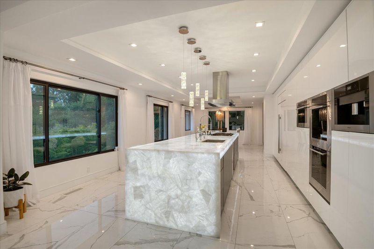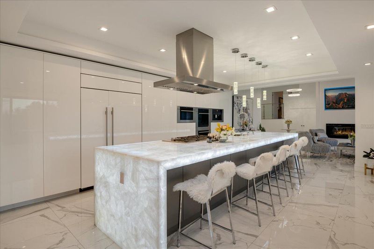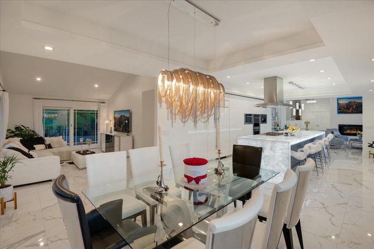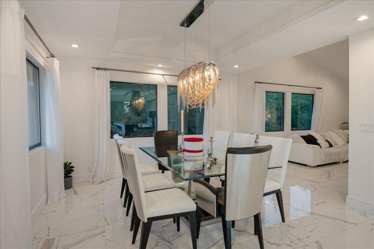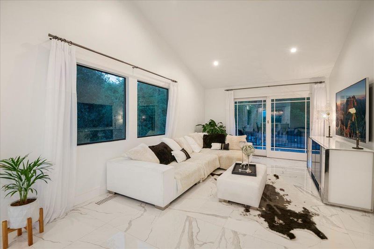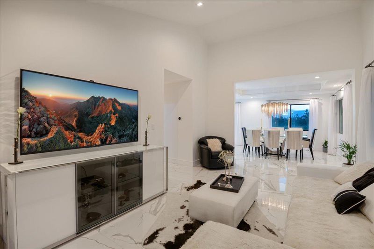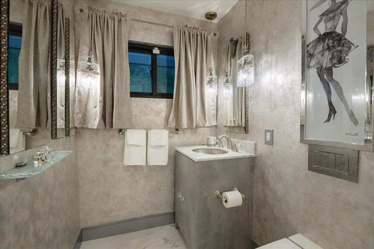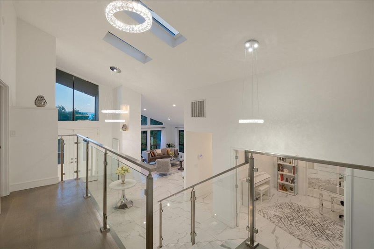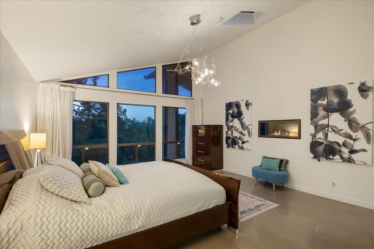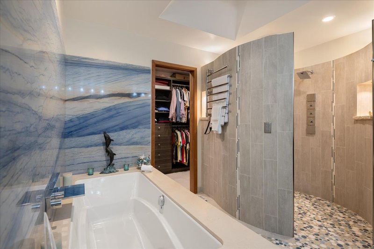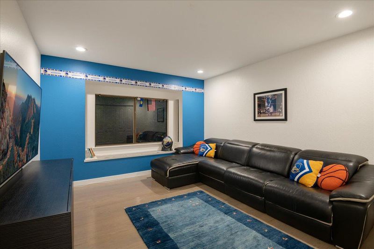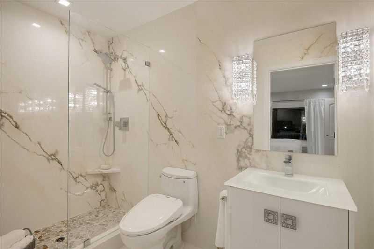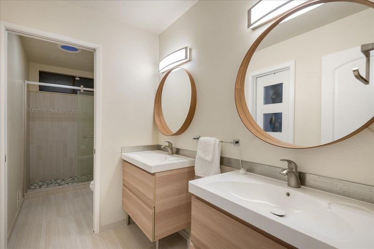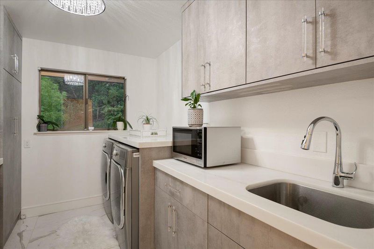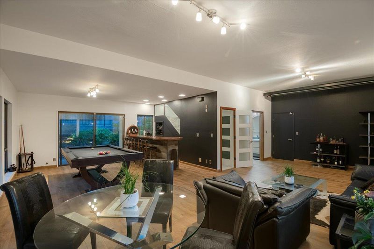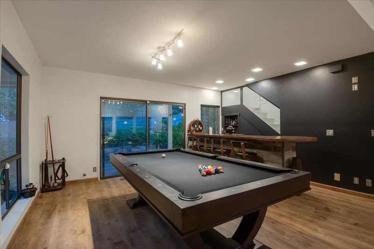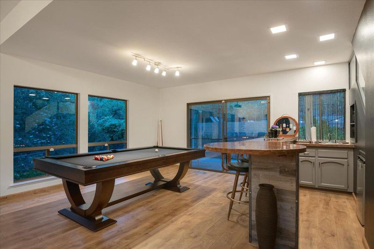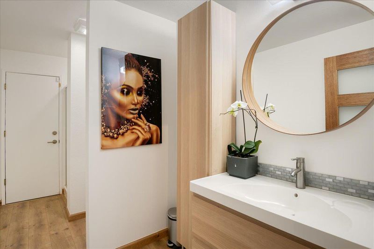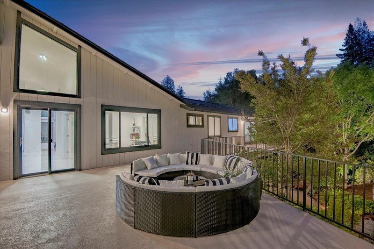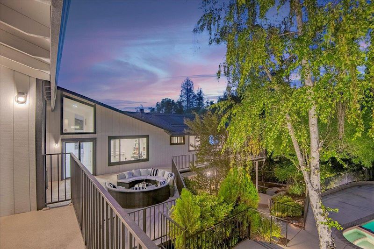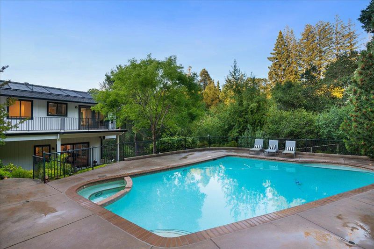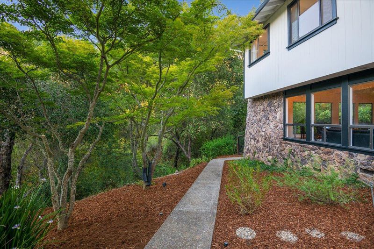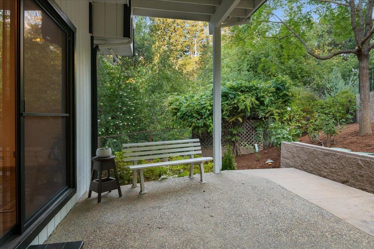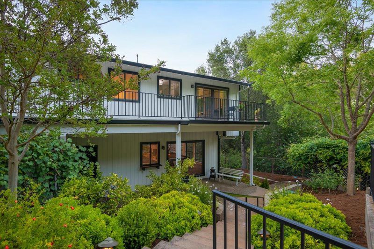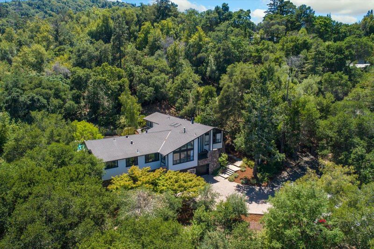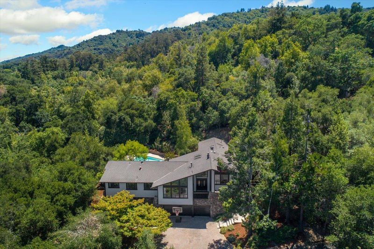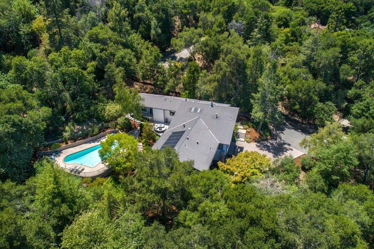 Sold 0.0% Over Asking
Sold 0.0% Over Asking
$4,600,000
4,481
SQ FT
$1,027
SQ/FT
20870 Jacks Road
@ Big Basin - 17 - Saratoga, Saratoga
- 6 Bed
- 5 (4/1) Bath
- 7 Park
- 4,481 sqft
- SARATOGA
-

Spectacular Downtown Saratoga contemporary remodeled estate*This estate was recently remodeled & has a gorgeous open & spacious floor plan sitting on an enormous 1.2 view acre lot w/ 6 bedrooms & 4.5 interior designer appointed bathrooms*This custom interior designed home has impeccable modern elegance & turn key sophistication*Majority of the home has Calacutta marble floors*Formal great room has high ceilings & a modern gas fireplace*Smooth wall texture, & all new interior & exterior paint*Exquisite designer lighting fixtures & chandeliers*Spectacular kitchen has top quality professional appliances & an exquisite LED backlit 16x8 foot onyx center island*Opulent Master Suite w/ a walk in closet, views, tall shower enclosure w/ multiple body sprayers*Amazing manicured back yard, remodeled pool/ spa, view decks, patios, gardens, balconies, & BBQ area*Pool solar system*Distinguished Saratoga Schools*Home theater w/ a wet bar could be a in law suite/6th bed*Enormous garage & huge storage!
- Days on Market
- 76 days
- Current Status
- Sold
- Sold Price
- $4,600,000
- Over List Price
- 0.0%
- Original Price
- $4,888,888
- List Price
- $4,599,999
- On Market Date
- Jun 14, 2021
- Contract Date
- Aug 29, 2021
- Close Date
- Sep 29, 2021
- Property Type
- Single Family Home
- Area
- 17 - Saratoga
- Zip Code
- 95070
- MLS ID
- ML81848736
- APN
- 517-07-028
- Year Built
- 1977
- Stories in Building
- 2
- Possession
- Unavailable
- COE
- Sep 29, 2021
- Data Source
- MLSL
- Origin MLS System
- MLSListings
Saratoga Elementary School
Public K-5 Elementary
Students: 330 Distance: 0.3mi
Foothill Elementary School
Public K-5 Elementary
Students: 330 Distance: 0.9mi
Saratoga High School
Public 9-12 Secondary
Students: 1371 Distance: 1.1mi
Sacred Heart School
Private K-8 Elementary, Religious, Coed
Students: 265 Distance: 1.5mi
Redwood Middle School
Public 6-8 Middle
Students: 761 Distance: 1.7mi
Argonaut Elementary School
Public K-5 Elementary
Students: 344 Distance: 1.8mi
- Bed
- 6
- Bath
- 5 (4/1)
- Double Sinks, Full on Ground Floor, Marble, Master - Stall Shower(s), Stall Shower, Stone, Tile
- Parking
- 7
- Attached Garage, On Street, Parking Area
- SQ FT
- 4,481
- SQ FT Source
- Unavailable
- Lot SQ FT
- 53,279.0
- Lot Acres
- 1.223118 Acres
- Pool Info
- Heated - Solar, Pool - In Ground, Spa - In Ground, Spa - Solar
- Kitchen
- Countertop - Marble, Dishwasher, Exhaust Fan, Ice Maker, Island, Microwave, Oven - Built-In, Oven - Double, Refrigerator
- Cooling
- Central AC, Multi-Zone
- Dining Room
- Breakfast Bar, Breakfast Nook, Eat in Kitchen, Formal Dining Room
- Disclosures
- Natural Hazard Disclosure
- Family Room
- Kitchen / Family Room Combo
- Flooring
- Hardwood, Marble, Tile, Wood
- Foundation
- Concrete Perimeter
- Fire Place
- Living Room, Master Bedroom
- Heating
- Central Forced Air - Gas, Fireplace, Radiant, Radiant Floors
- Laundry
- Dryer, Washer, Washer / Dryer
- Views
- City Lights, Mountains, Neighborhood
- Architectural Style
- Contemporary, Traditional
- Fee
- Unavailable
MLS and other Information regarding properties for sale as shown in Theo have been obtained from various sources such as sellers, public records, agents and other third parties. This information may relate to the condition of the property, permitted or unpermitted uses, zoning, square footage, lot size/acreage or other matters affecting value or desirability. Unless otherwise indicated in writing, neither brokers, agents nor Theo have verified, or will verify, such information. If any such information is important to buyer in determining whether to buy, the price to pay or intended use of the property, buyer is urged to conduct their own investigation with qualified professionals, satisfy themselves with respect to that information, and to rely solely on the results of that investigation.
School data provided by GreatSchools. School service boundaries are intended to be used as reference only. To verify enrollment eligibility for a property, contact the school directly.
