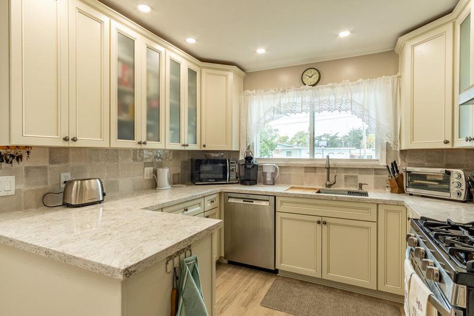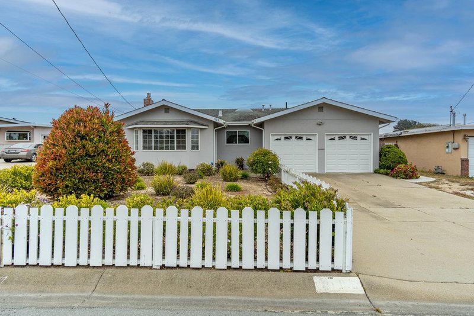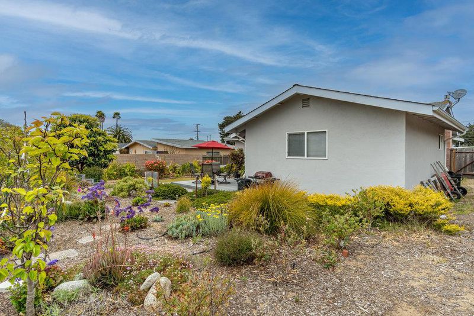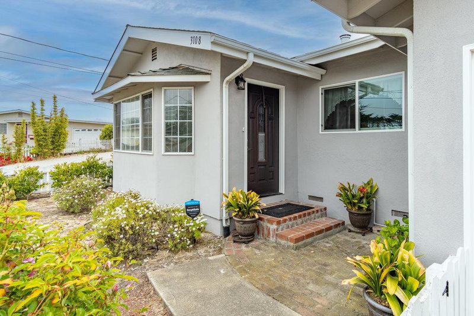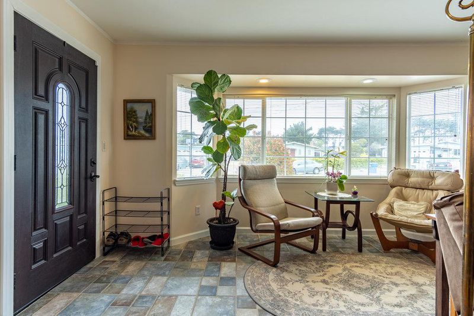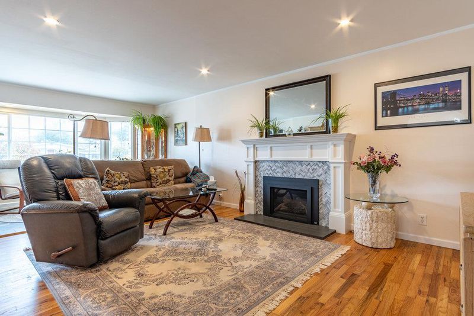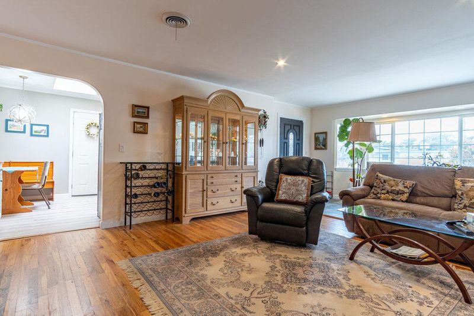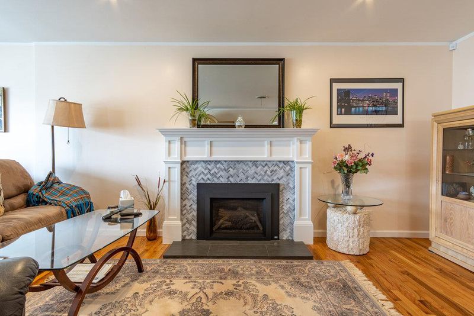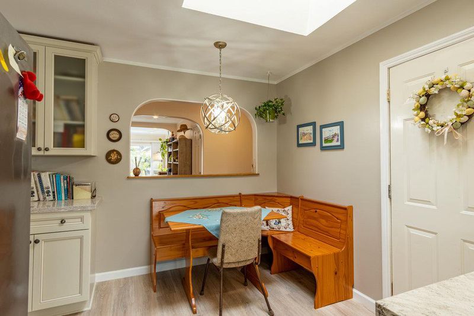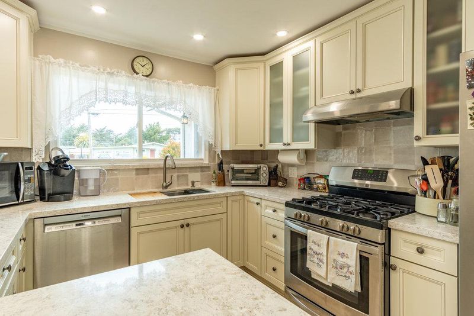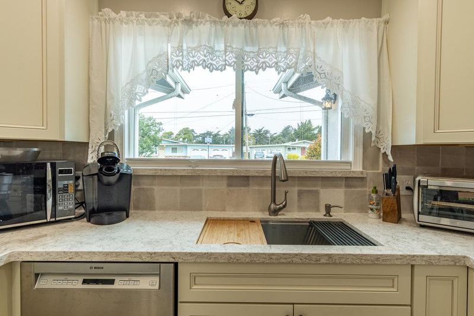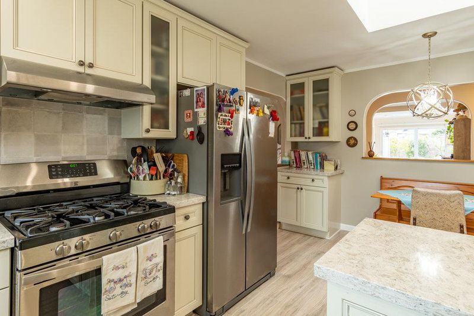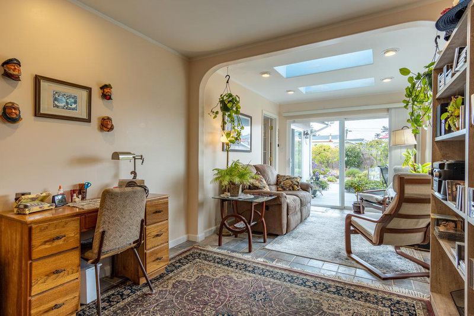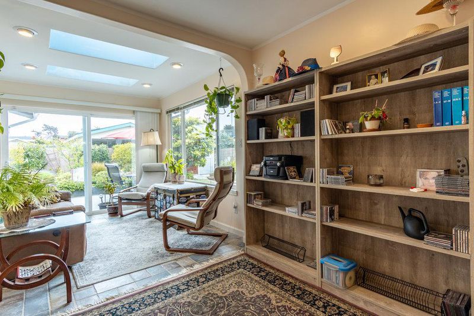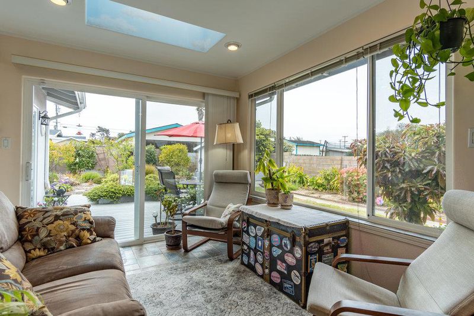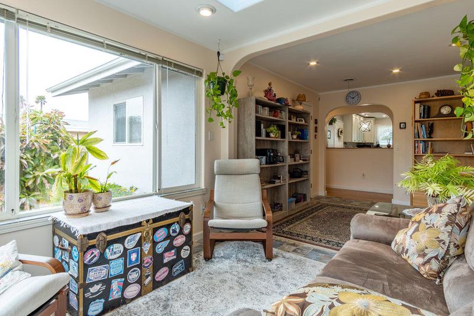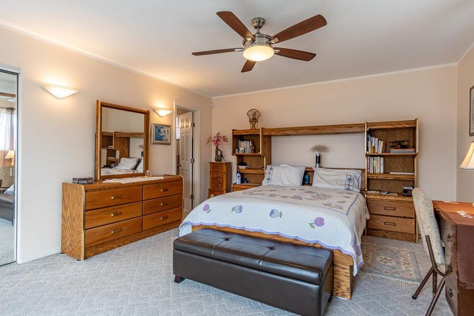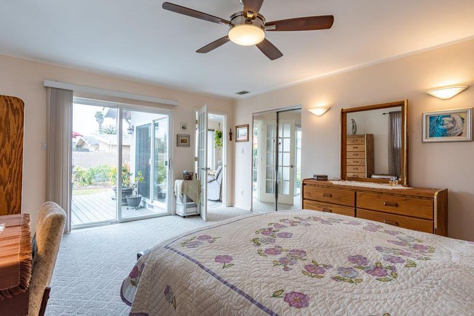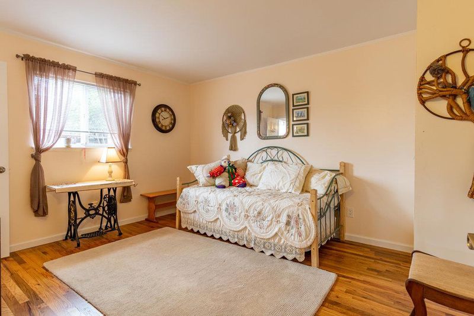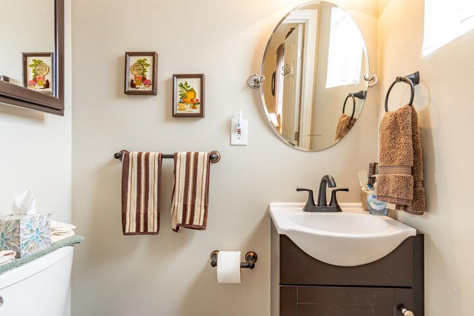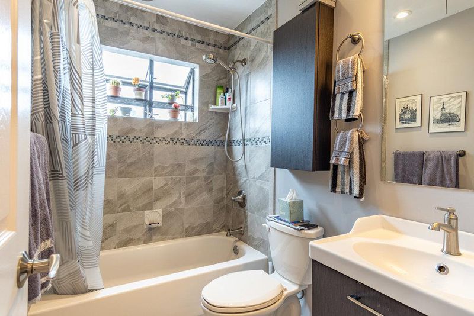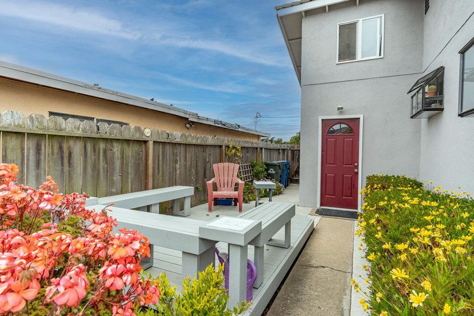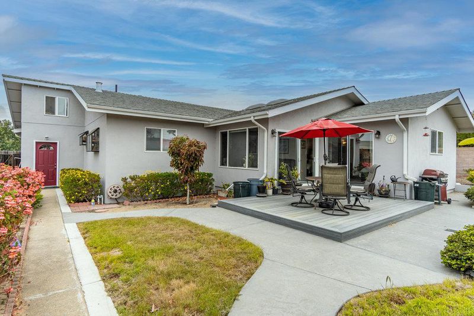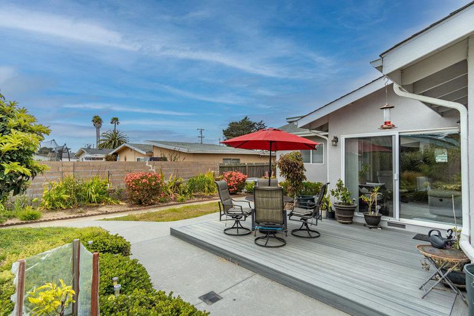 Sold 0.0% Over Asking
Sold 0.0% Over Asking
$850,000
1,604
SQ FT
$530
SQ/FT
3108 Redwood Circle
@ Carmel - 87 - Middle Marina, Marina
- 3 Bed
- 3 (2/1) Bath
- 2 Park
- 1,604 sqft
- MARINA
-

Unassuming On The Outside And Spectacular On The Inside, Featuring Approximately $150K In Upgrades! When You Enter This Home The First 3 Things You Notice Include: The Tile Entryway Which Then Leads You To Livingroom Which Showcases The Custom Backsplash Around Fireplace With Insert. You Are Then Led To The Archway Over The Breakfast Nook In Newly Remodeled Kitchen Which Includes Quartz Countertop, Custom Backsplash And Skylight Along With Beautiful Cabinets. You Will Then See The 3 Bedrooms, With A New Addition That Was Added Extending The Home, By Adding Approx. 590 sq.ft. A New Sunroom Was Added Along With A New Primary Bedroom And Adjoining Bathroom. Newly Painted Inside And Out. Custom Built Shed In Backyard. Rafters In Garage For Extra Space. New Doors On Garage. Easy Maintenance Landscaping With Drip System In 3 Zones & Sprinklers. Backyard Includes Apricot, Avocado; Cumquat, Fig, Lemon; Nectarine and Pear Trees. 2 Separate Backyard Decks With Access 2 Different Ways.
- Days on Market
- 13 days
- Current Status
- Sold
- Sold Price
- $850,000
- Over List Price
- 0.0%
- Original Price
- $859,870
- List Price
- $849,870
- On Market Date
- May 20, 2022
- Contract Date
- Jun 2, 2022
- Close Date
- Jul 7, 2022
- Property Type
- Single Family Home
- Area
- 87 - Middle Marina
- Zip Code
- 93933
- MLS ID
- ML81892711
- APN
- 032-222-037-000
- Year Built
- 1961
- Stories in Building
- 1
- Possession
- Unavailable
- COE
- Jul 7, 2022
- Data Source
- MLSL
- Origin MLS System
- MLSListings, Inc.
Marina Vista Elementary School
Public K-5 Elementary, Yr Round
Students: 448 Distance: 0.1mi
J. C. Crumpton Elementary School
Public K-5 Elementary, Yr Round
Students: 470 Distance: 0.3mi
Marina High School
Public 9-12 Secondary
Students: 584 Distance: 0.6mi
Los Arboles Middle School
Public 6-8 Middle, Yr Round
Students: 568 Distance: 0.7mi
Ione Olson Elementary School
Public K-5 Elementary, Yr Round
Students: 360 Distance: 0.9mi
Marina Christian School
Private 1-12 Religious, Coed
Students: 6 Distance: 1.3mi
- Bed
- 3
- Bath
- 3 (2/1)
- Primary - Stall Shower(s), Shower over Tub - 1
- Parking
- 2
- Attached Garage, Gate / Door Opener
- SQ FT
- 1,604
- SQ FT Source
- Unavailable
- Lot SQ FT
- 7,570.0
- Lot Acres
- 0.173783 Acres
- Kitchen
- 220 Volt Outlet, Cooktop - Gas, Countertop - Quartz, Dishwasher, Exhaust Fan, Garbage Disposal, Hood Over Range, Microwave, Oven - Built-In, Refrigerator, Skylight
- Cooling
- None
- Dining Room
- Breakfast Nook, Formal Dining Room, Skylight
- Disclosures
- NHDS Report
- Family Room
- Separate Family Room
- Flooring
- Hardwood, Laminate, Tile
- Foundation
- Concrete Perimeter, Crawl Space
- Fire Place
- Insert, Living Room
- Heating
- Central Forced Air, Fireplace
- Laundry
- Electricity Hookup (220V), In Garage, Washer / Dryer
- Fee
- Unavailable
MLS and other Information regarding properties for sale as shown in Theo have been obtained from various sources such as sellers, public records, agents and other third parties. This information may relate to the condition of the property, permitted or unpermitted uses, zoning, square footage, lot size/acreage or other matters affecting value or desirability. Unless otherwise indicated in writing, neither brokers, agents nor Theo have verified, or will verify, such information. If any such information is important to buyer in determining whether to buy, the price to pay or intended use of the property, buyer is urged to conduct their own investigation with qualified professionals, satisfy themselves with respect to that information, and to rely solely on the results of that investigation.
School data provided by GreatSchools. School service boundaries are intended to be used as reference only. To verify enrollment eligibility for a property, contact the school directly.
