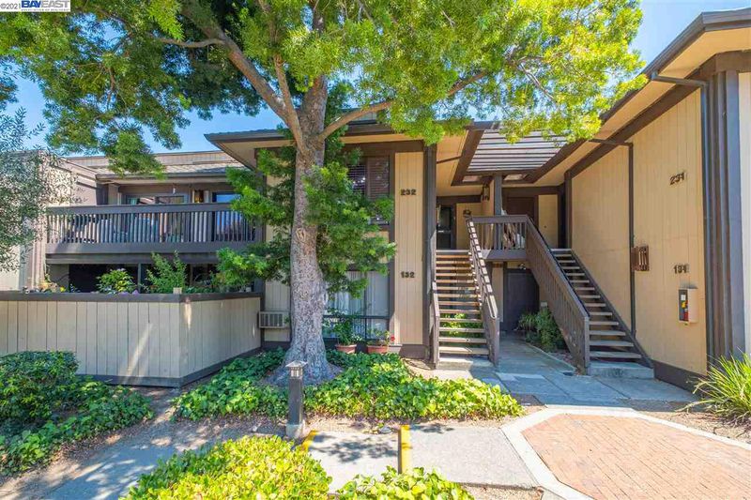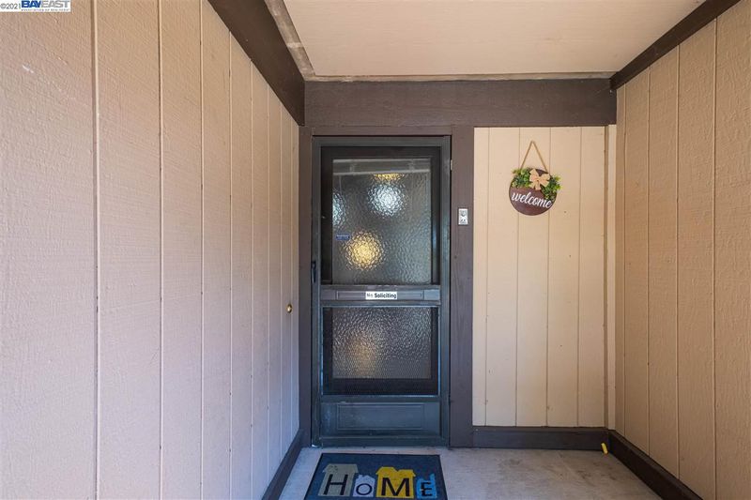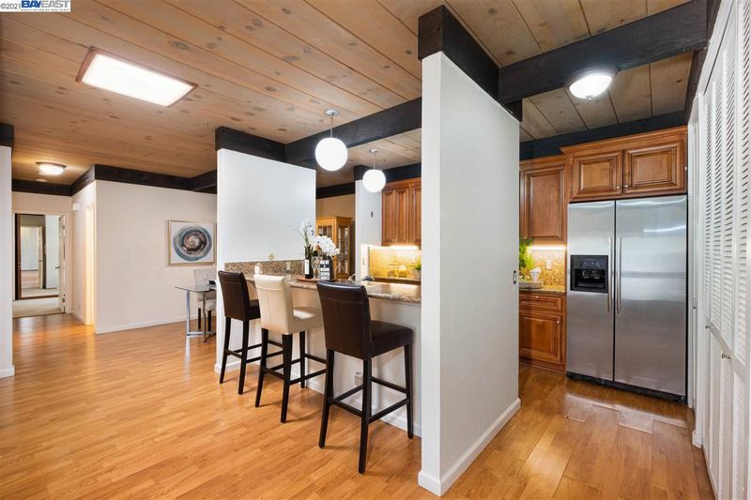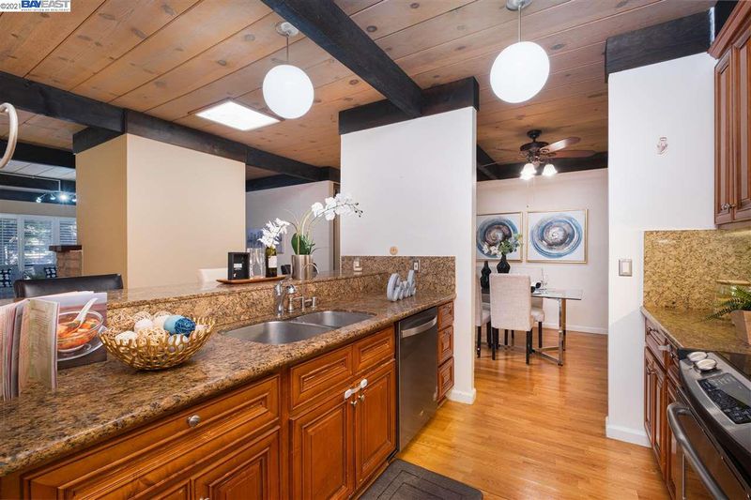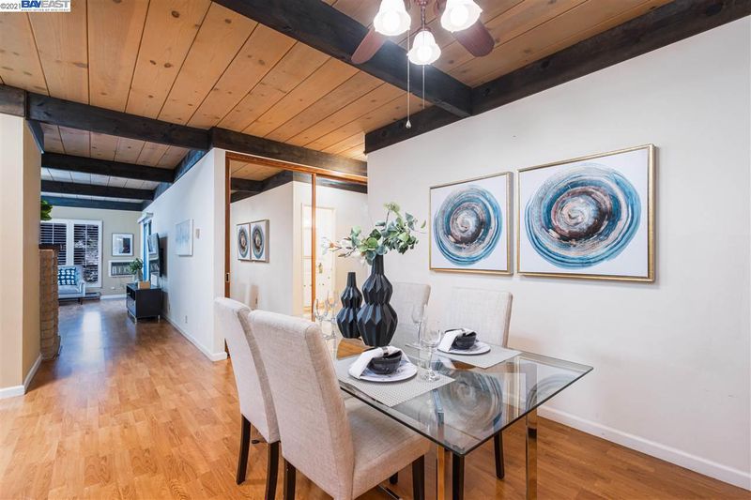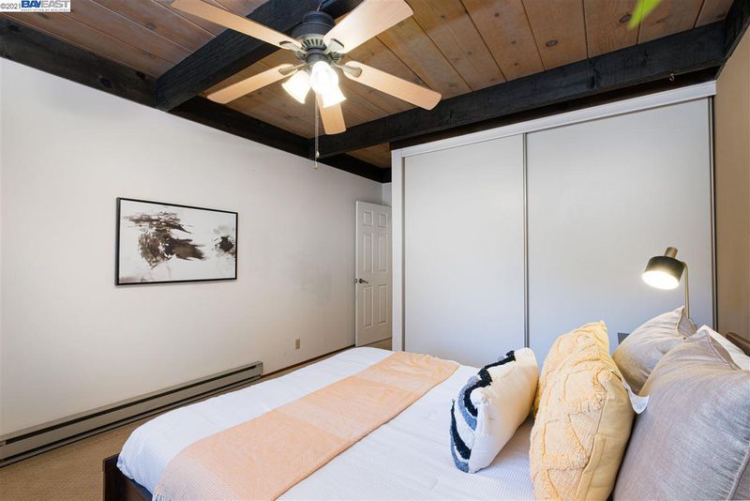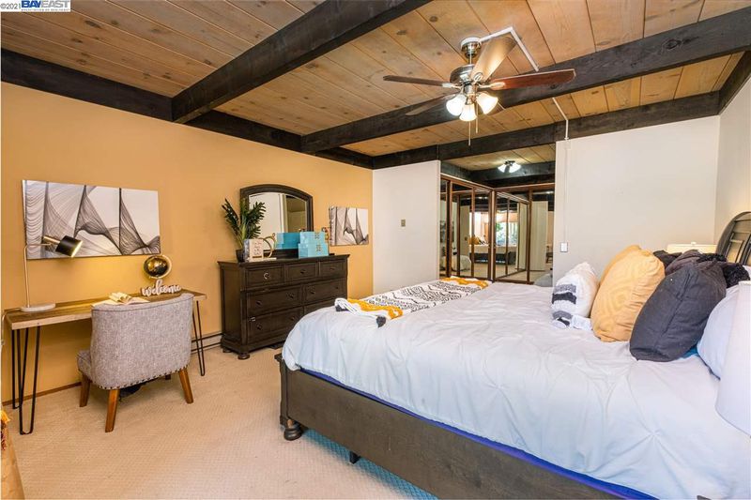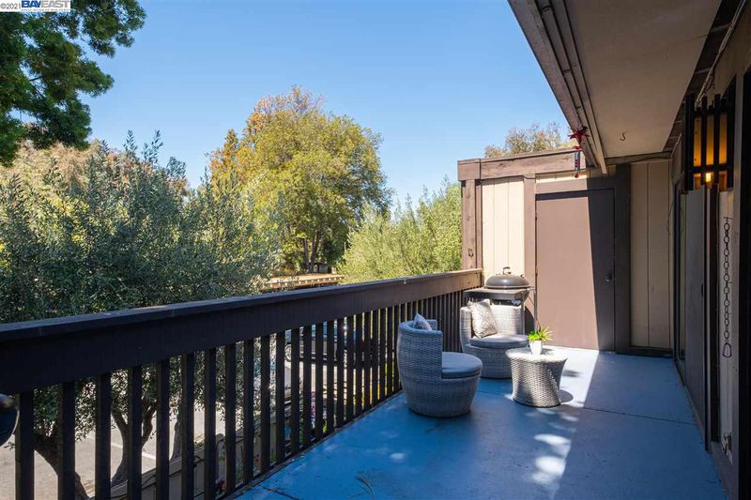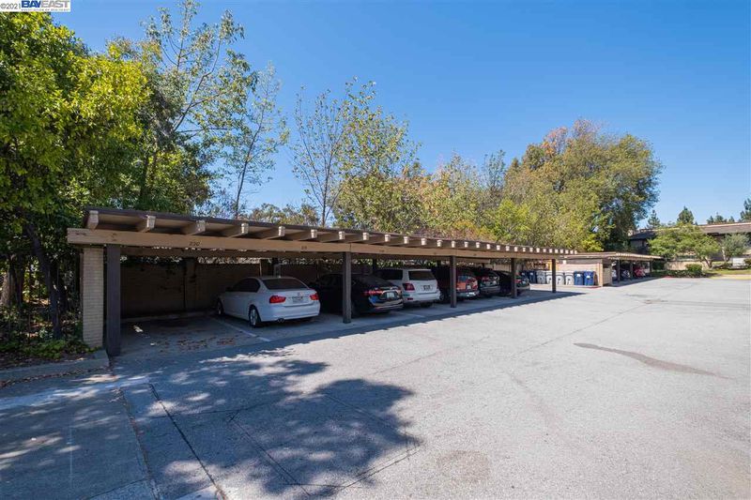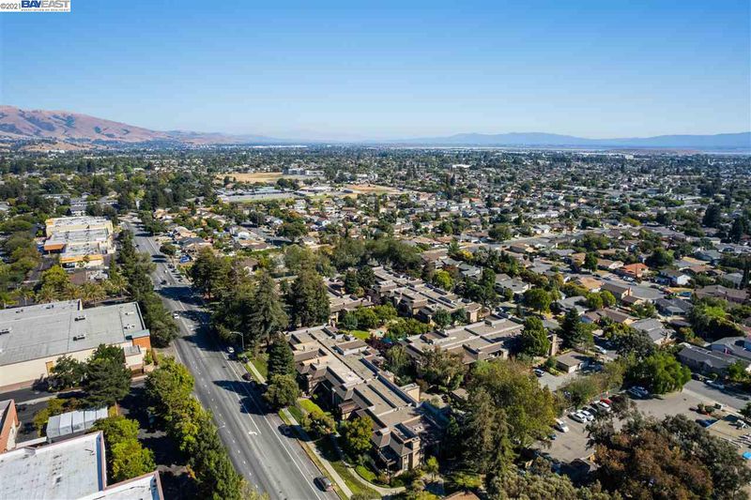 Sold 2.4% Over Asking
Sold 2.4% Over Asking
$715,000
1,552
SQ FT
$461
SQ/FT
39090 Presidio Way, #232
@ Mowry - THE VINEYARD, Fremont
- 2 Bed
- 2 Bath
- 1 Park
- 1,552 sqft
- FREMONT
-

Step into this home and forget you are inside a condo. This spacious single floor home features high ceilings, unique wood paneling, and plenty of built in storage throughout the home. Fall in love with the oversized master bedroom with ample closet space. The home features attractive wood paneling throughout the house and ceiling fans in each bedroom plus the dining area. The updated kitchen has granite countertops, abundance of pantry space, stainless steel appliance, and a dedicated breakfast bar. In unit wash and dryer. Located in a gated community, tall trees also provide privacy for this quiet 2nd floor home. Community facilities includes pool and spa. Located in one of Fremont's most sought after condo development, the Vineyards, you are only 5 mins WALK to the Fremont Hub with plenty of dining, shopping, and grocery options (more than 42 stores and restaurants). 5 mins drive to Fremont Bart station, New Park Mall, Fremont's Central Park, and Alameda Creek Regional Trails.
- Current Status
- Sold
- Sold Price
- $715,000
- Over List Price
- 2.4%
- Original Price
- $698,000
- List Price
- $698,000
- On Market Date
- Jul 29, 2021
- Contract Date
- Aug 16, 2021
- Close Date
- Oct 15, 2021
- Property Type
- Condo
- D/N/S
- THE VINEYARD
- Zip Code
- 94538
- MLS ID
- 40960918
- APN
- 501-957-161
- Year Built
- 1974
- Stories in Building
- Unavailable
- Possession
- COE, See Remarks
- COE
- Oct 15, 2021
- Data Source
- MAXEBRDI
- Origin MLS System
- BAY EAST
Fremont Adult
Public n/a Adult Education
Students: NA Distance: 0.4mi
Young Adult Program
Public 9-12
Students: 41 Distance: 0.4mi
Brier Elementary School
Public K-6 Elementary
Students: 717 Distance: 0.4mi
Circle of Independent Learning School
Charter K-12 Combined Elementary And Secondary, Home School Program
Students: 368 Distance: 0.4mi
Tom Maloney Elementary School
Public K-6 Elementary
Students: 589 Distance: 0.5mi
G. M. Walters Junior High School
Public 7-8 Middle
Students: 727 Distance: 0.5mi
- Bed
- 2
- Bath
- 2
- Parking
- 1
- Carport - 1, Off Street Parking, Spaces - Assigned, Space Per Unit - 1
- SQ FT
- 1,552
- SQ FT Source
- Owner
- Pool Info
- Spa
- Kitchen
- Breakfast Bar, Counter - Stone, Dishwasher, Garbage Disposal, Microwave, Range/Oven Free Standing, Refrigerator, Skylight(s), Updated Kitchen
- Cooling
- Window/Wall Unit(s)
- Disclosures
- Other - Call/See Agent
- Exterior Details
- Dual Pane Windows, Wood Siding
- Flooring
- Laminate, Tile, Carpet
- Fire Place
- Living Room, Raised Hearth, Woodburning
- Heating
- Baseboard, Electric, Individual Rm Controls
- Laundry
- Dryer, Washer
- Upper Level
- 2 Bedrooms, 2 Baths, Primary Bedrm Suite - 1, Laundry Facility, Main Entry
- Main Level
- None
- Possession
- COE, See Remarks
- Architectural Style
- Traditional
- Non-Master Bathroom Includes
- Shower Over Tub, Solid Surface, Split Bath
- Construction Status
- Existing
- Additional Equipment
- Dryer, Mirrored Closet Door(s), Washer, Water Heater Gas, Window Coverings, Smoke Detector
- Lot Description
- No Lot
- Pets
- Unknown
- Pool
- Spa
- Roof
- Composition Shingles
- Solar
- None
- Terms
- Cash, Conventional
- Unit Features
- Levels in Unit - 2
- Water and Sewer
- Sewer System - Public, Water - Public
- Yard Description
- Patio
- * Fee
- $500
- Name
- FRONTIER MANAGEMENT
- Phone
- 510-490-7314
- *Fee includes
- Common Area Maint, Exterior Maintenance, Hazard Insurance, Management Fee, Reserves, Security/Gate Fee, Trash Removal, and Water/Sewer
MLS and other Information regarding properties for sale as shown in Theo have been obtained from various sources such as sellers, public records, agents and other third parties. This information may relate to the condition of the property, permitted or unpermitted uses, zoning, square footage, lot size/acreage or other matters affecting value or desirability. Unless otherwise indicated in writing, neither brokers, agents nor Theo have verified, or will verify, such information. If any such information is important to buyer in determining whether to buy, the price to pay or intended use of the property, buyer is urged to conduct their own investigation with qualified professionals, satisfy themselves with respect to that information, and to rely solely on the results of that investigation.
School data provided by GreatSchools. School service boundaries are intended to be used as reference only. To verify enrollment eligibility for a property, contact the school directly.
