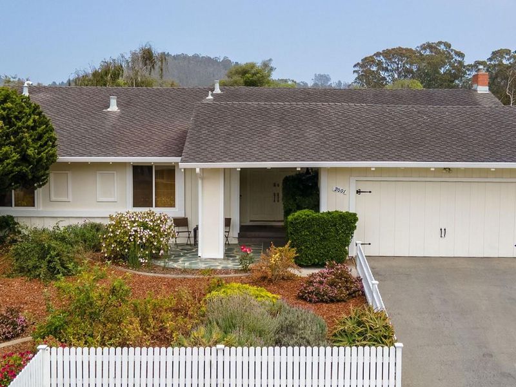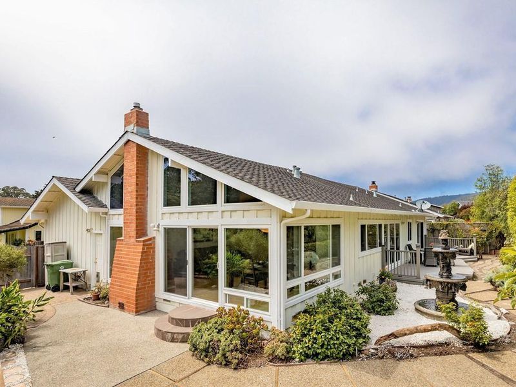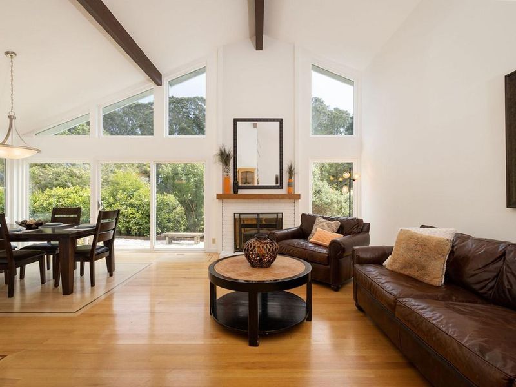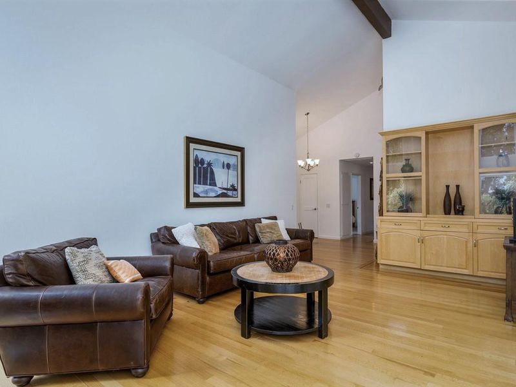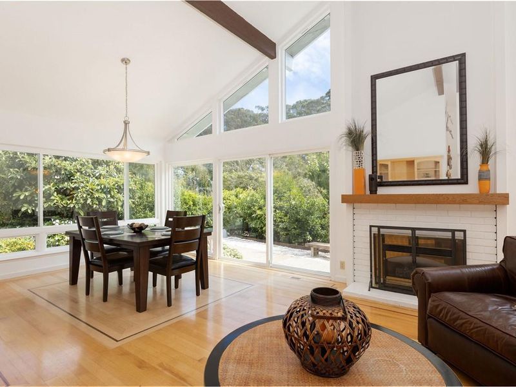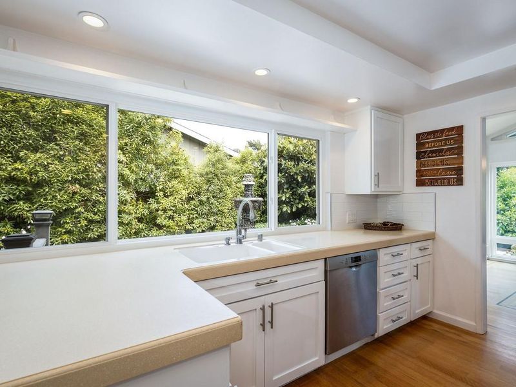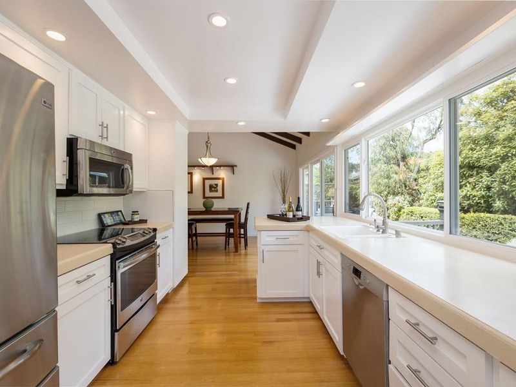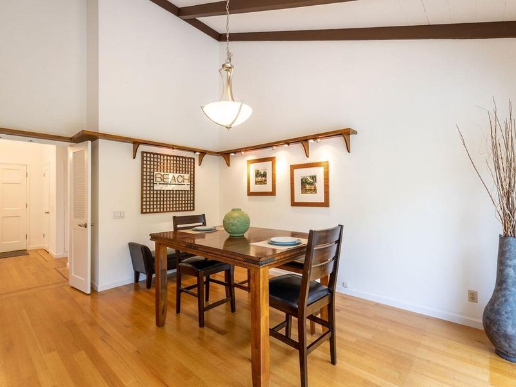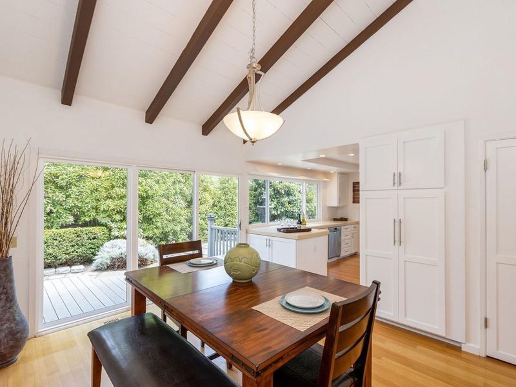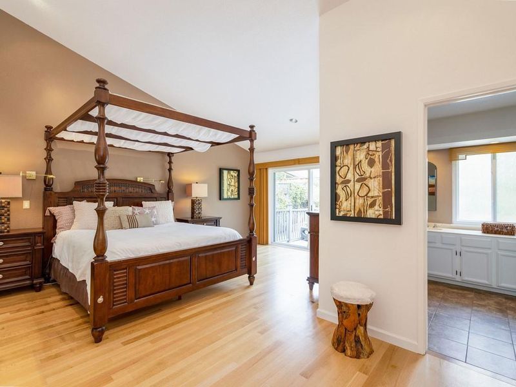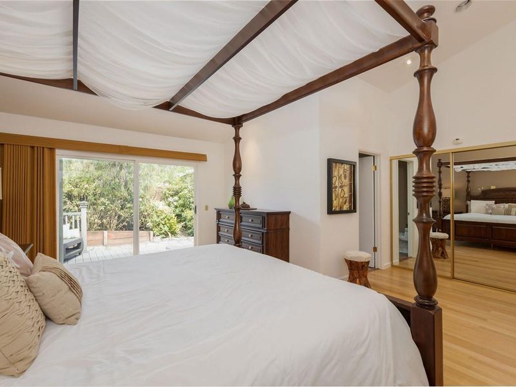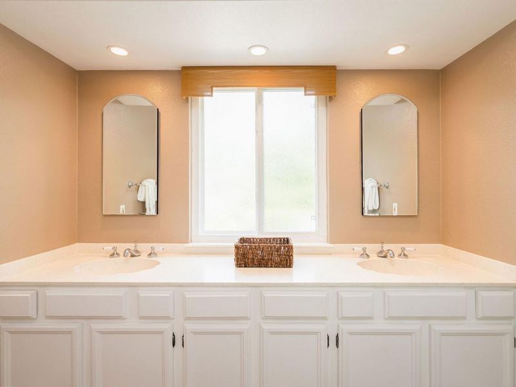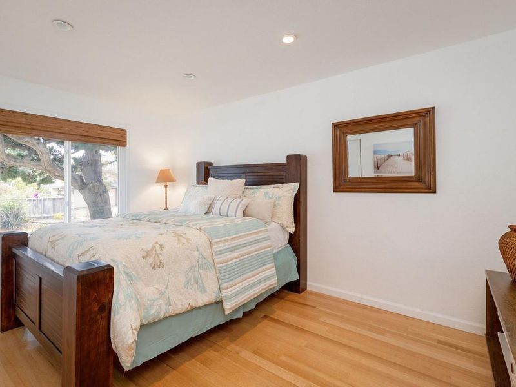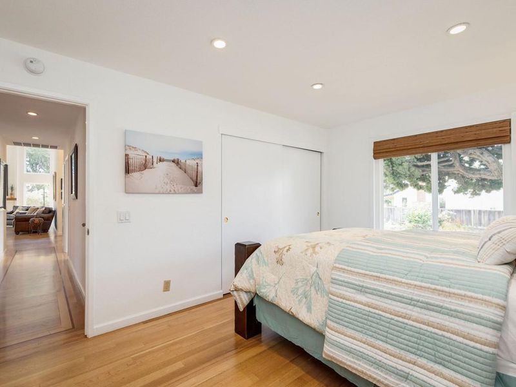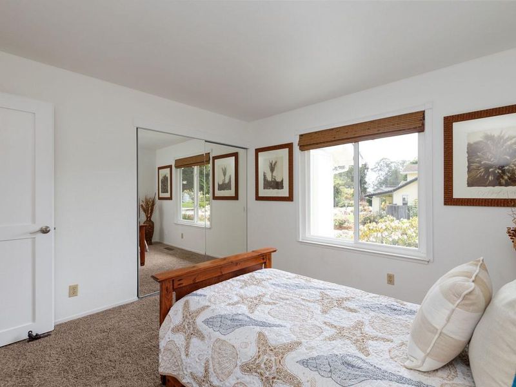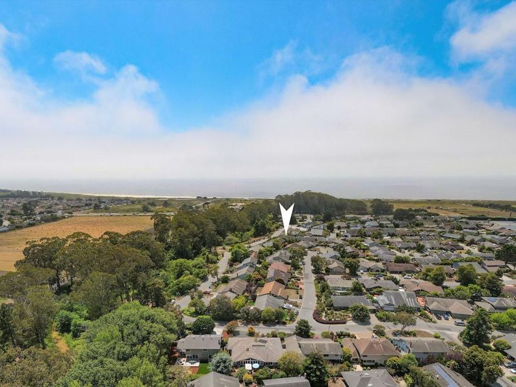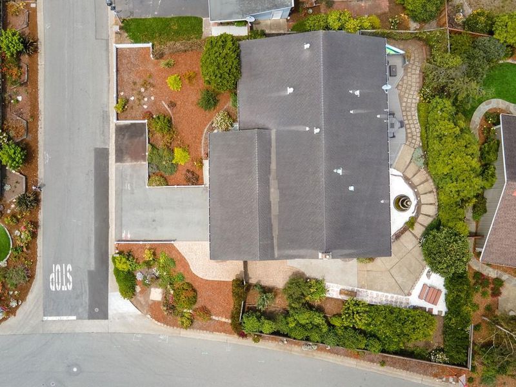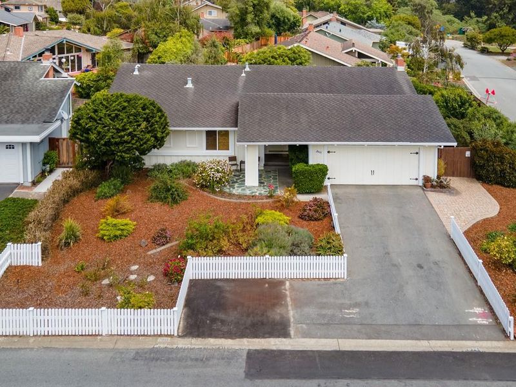 Sold 14.7% Over Asking
Sold 14.7% Over Asking
$1,627,000
1,790
SQ FT
$909
SQ/FT
2001 Bordeaux Lane
@ Ruisseau Francais Ave - 612 - Frenchman's Creek, Half Moon Bay
- 3 Bed
- 2 Bath
- 2 Park
- 1,790 sqft
- HALF MOON BAY
-

Magnificent location surrounded by the artistry of nature at its best. Enriched with warm colors, the practical single-level floor plan is blessed with gleaming hardwood floors, tasteful fixtures, and abundant natural light. The expansive living room is wrapped in soaring ceilings and surrounded by huge windows that bring in the views. Flowing floor plan makes it easy to gather by the fireplace, in the large kitchen/family room area, or in the garden oasis complete with cascading water fountain. Large primary bedroom boasts a slider to the deck. You'll find the beach only .25+/- miles away, down a little-known path, through an enchanting forest, and past a pumpkin farm. Listen for owls as you make your way home from watching the sunset and meet your neighbors at the recently renovated community park. This impeccably maintained property represents the essence of quality and attention to detail. A world away but minutes from great restaurants, shops, and the best the coast has to offer.
- Days on Market
- 8 days
- Current Status
- Sold
- Sold Price
- $1,627,000
- Over List Price
- 14.7%
- Original Price
- $1,419,000
- List Price
- $1,419,000
- On Market Date
- Jul 29, 2021
- Contract Date
- Aug 6, 2021
- Close Date
- Aug 20, 2021
- Property Type
- Single Family Home
- Area
- 612 - Frenchman's Creek
- Zip Code
- 94019
- MLS ID
- ML81855863
- APN
- 048-383-010
- Year Built
- 1975
- Stories in Building
- 1
- Possession
- Unavailable
- COE
- Aug 20, 2021
- Data Source
- MLSL
- Origin MLS System
- MLSListings
Half Moon Bay High School
Public 9-12 Secondary, Coed
Students: 1001 Distance: 1.1mi
Pilarcitos Alternative High (Continuation) School
Public 9-12 Continuation
Students: 42 Distance: 1.5mi
Alvin S. Hatch Elementary School
Public K-5 Elementary
Students: 567 Distance: 1.5mi
El Granada Elementary School
Public K-5 Elementary
Students: 409 Distance: 1.6mi
La Costa Adult
Public n/a Adult Education
Students: NA Distance: 1.6mi
Manuel F. Cunha Intermediate School
Public 6-8 Middle, Coed
Students: 765 Distance: 1.6mi
- Bed
- 3
- Bath
- 2
- Bidet, Master - Stall Shower(s), Shower over Tub - 1, Updated Bath
- Parking
- 2
- Attached Garage, Guest / Visitor Parking, Off-Street Parking
- SQ FT
- 1,790
- SQ FT Source
- Unavailable
- Lot SQ FT
- 7,200.0
- Lot Acres
- 0.165289 Acres
- Kitchen
- Dishwasher, Garbage Disposal, Refrigerator
- Cooling
- None
- Dining Room
- Eat in Kitchen
- Disclosures
- NHDS Report
- Family Room
- Kitchen / Family Room Combo
- Flooring
- Hardwood, Tile
- Foundation
- Concrete Perimeter
- Fire Place
- Gas Log, Living Room
- Heating
- Central Forced Air - Gas
- Laundry
- Inside
- Views
- Garden / Greenbelt, Hills, Neighborhood
- Fee
- Unavailable
MLS and other Information regarding properties for sale as shown in Theo have been obtained from various sources such as sellers, public records, agents and other third parties. This information may relate to the condition of the property, permitted or unpermitted uses, zoning, square footage, lot size/acreage or other matters affecting value or desirability. Unless otherwise indicated in writing, neither brokers, agents nor Theo have verified, or will verify, such information. If any such information is important to buyer in determining whether to buy, the price to pay or intended use of the property, buyer is urged to conduct their own investigation with qualified professionals, satisfy themselves with respect to that information, and to rely solely on the results of that investigation.
School data provided by GreatSchools. School service boundaries are intended to be used as reference only. To verify enrollment eligibility for a property, contact the school directly.
